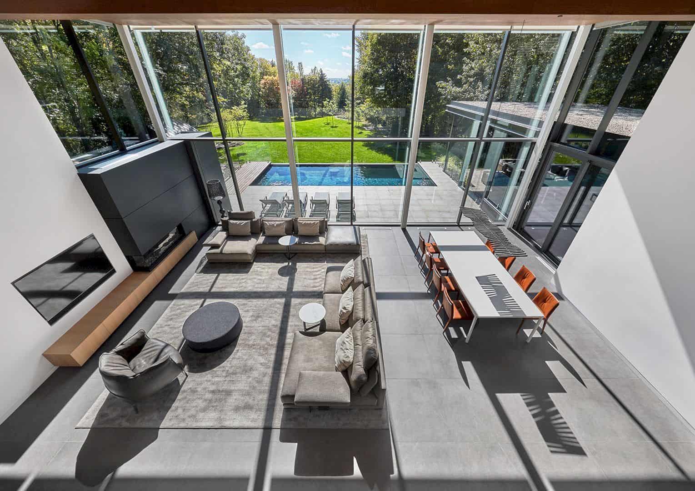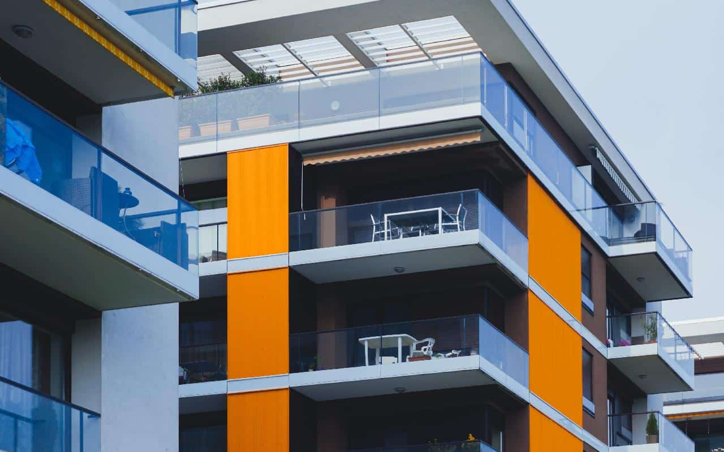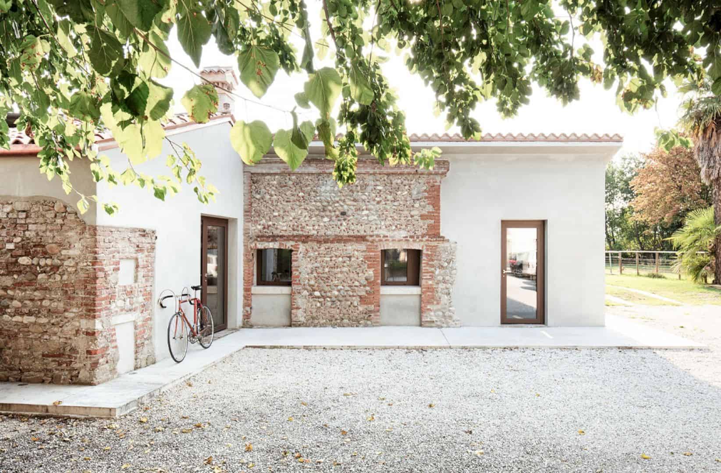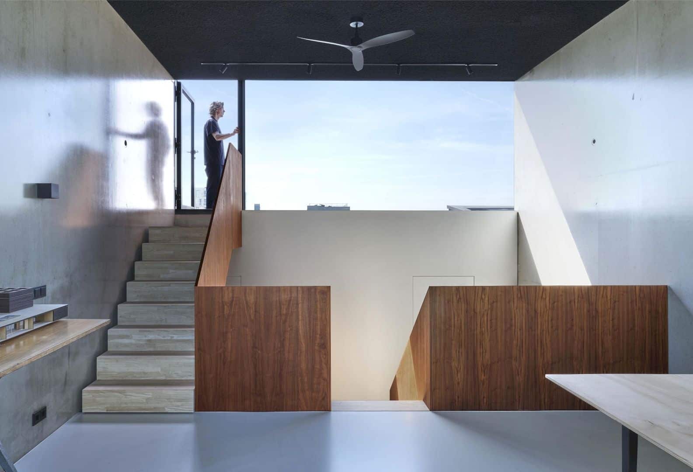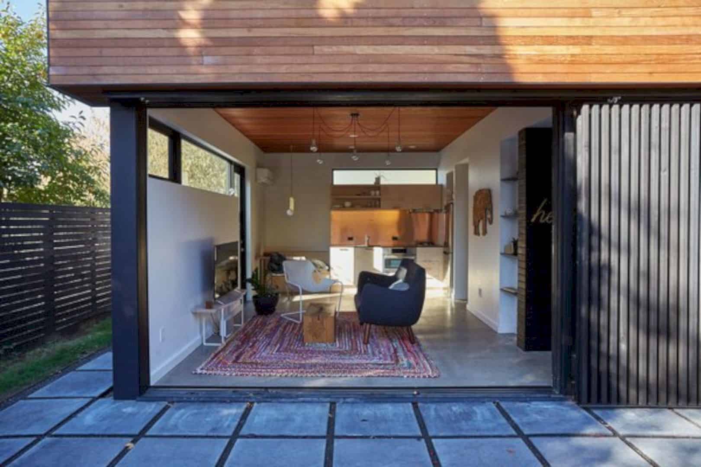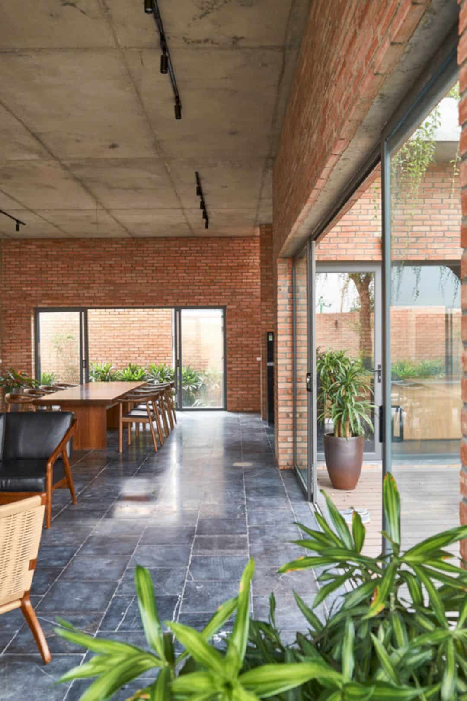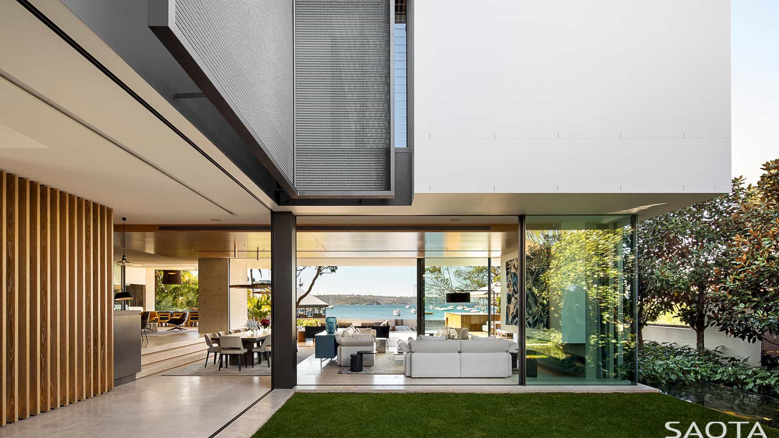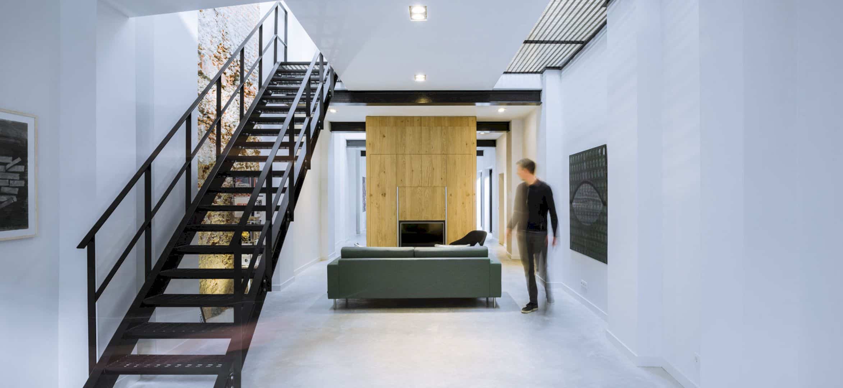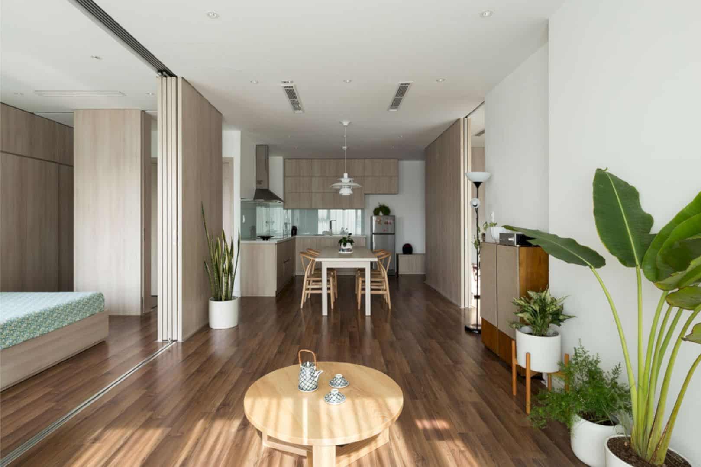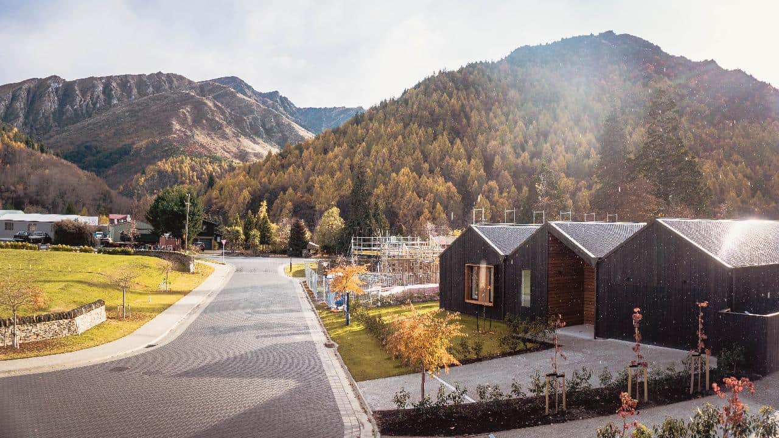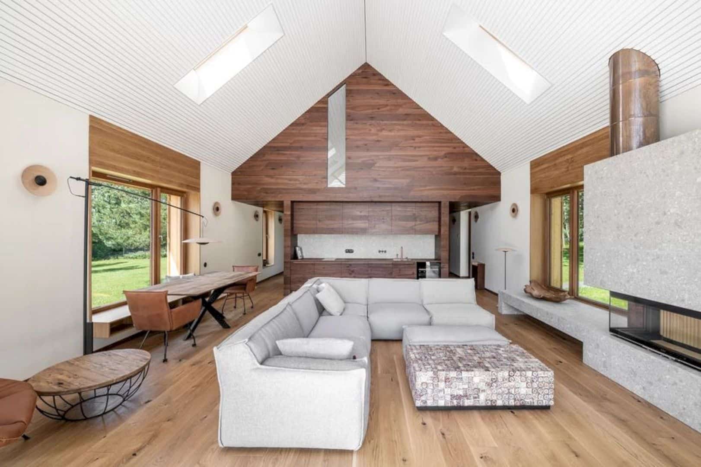Residence M: Redevelopment of A 1920s Residence with A Contemporary Aspect
Residence M is a redevelopment project of a 1920s residence by Maurice Martel Architecte. In the 1990s, this residence had already undergone an expansion but the result didn’t suit the new owners’ architectural preferences. With a resolutely contemporary aspect and a second double-height space, interactions between occupants can be maximized.
