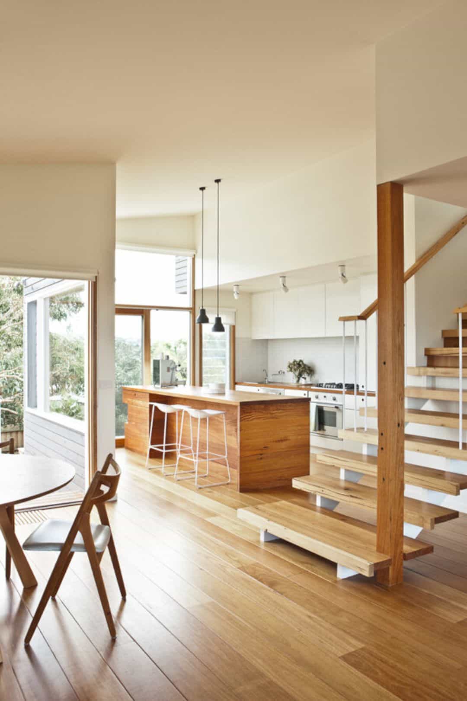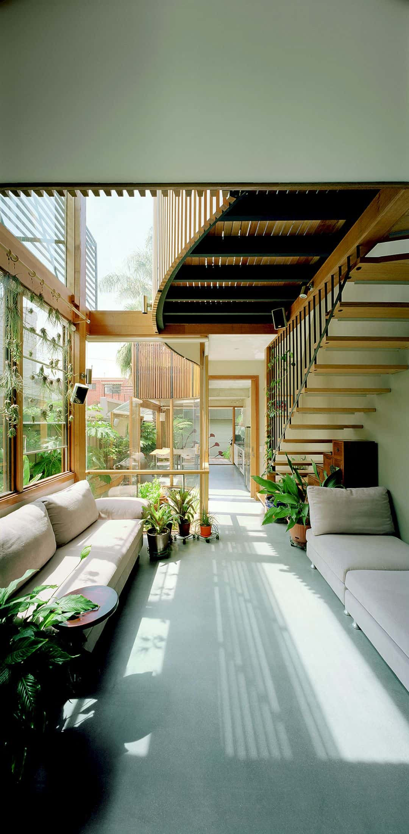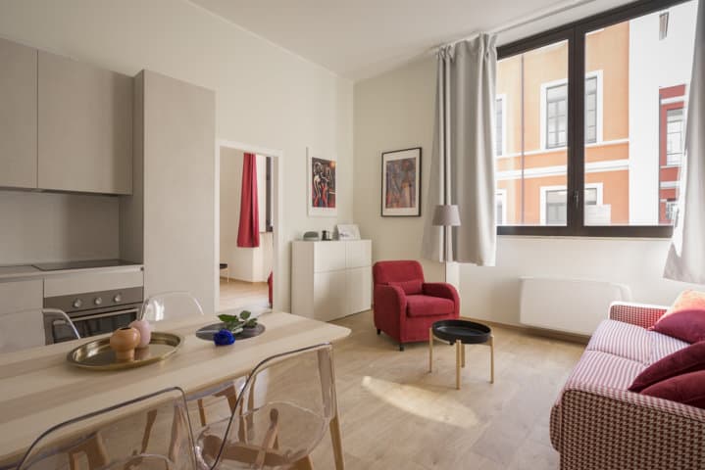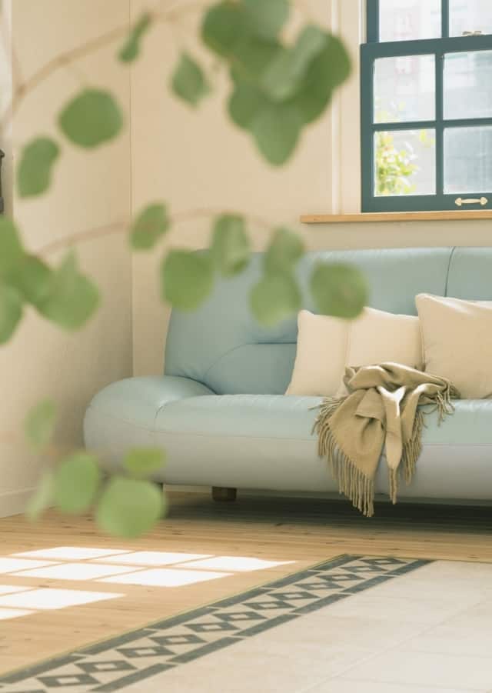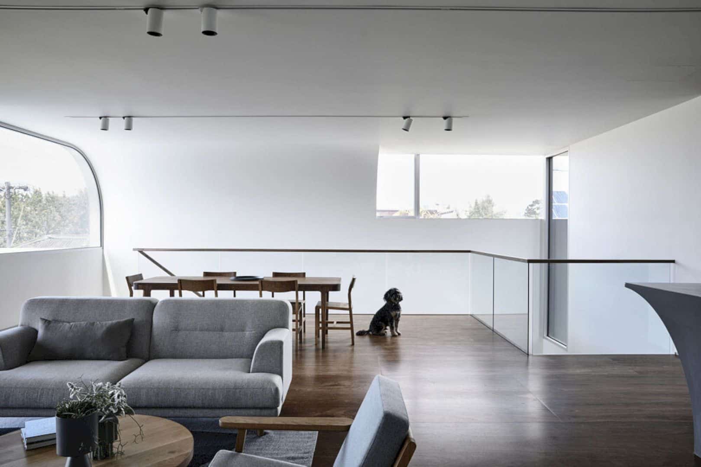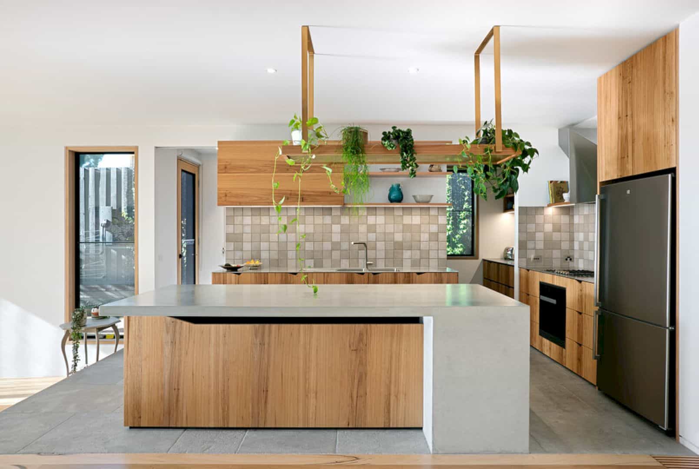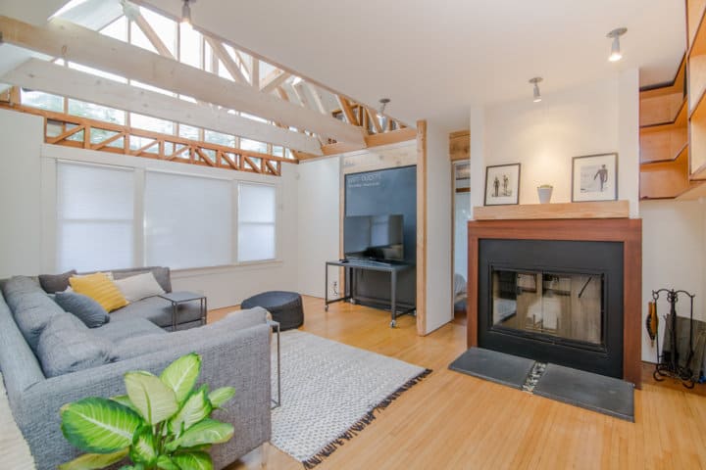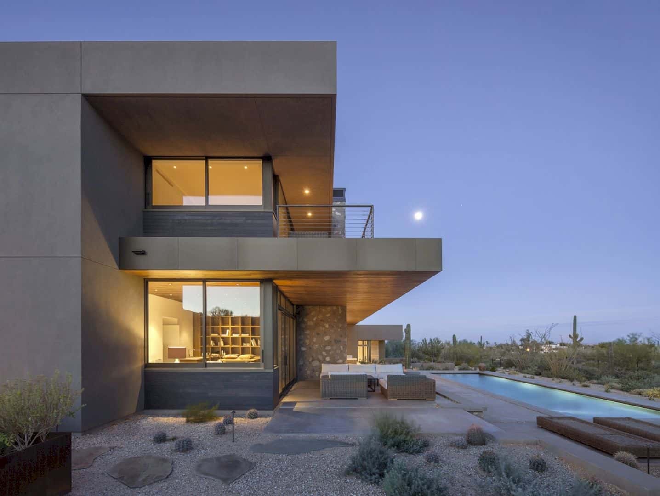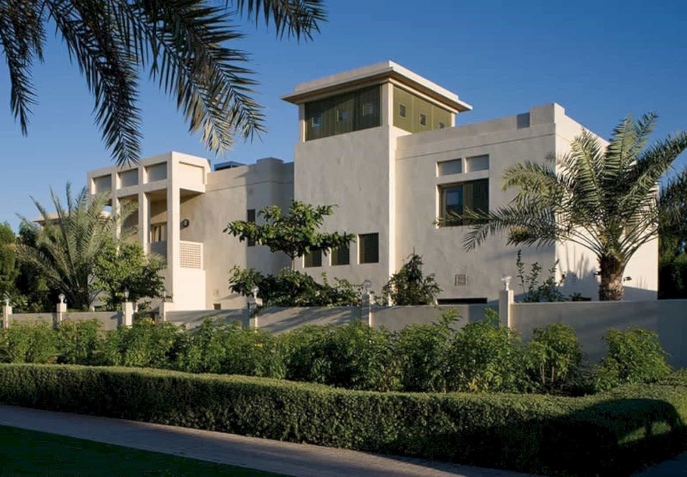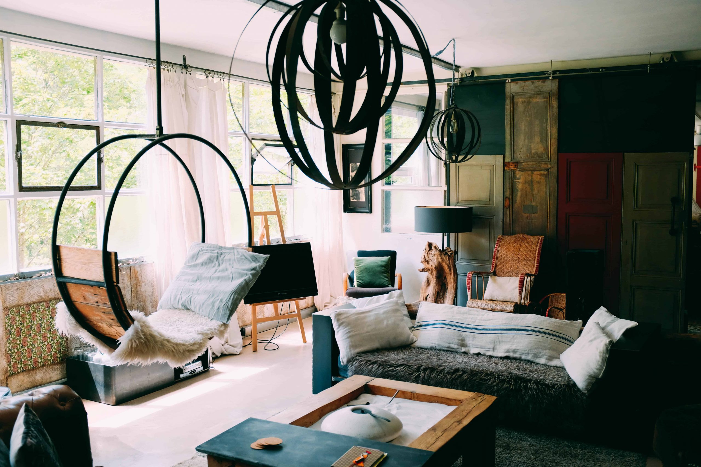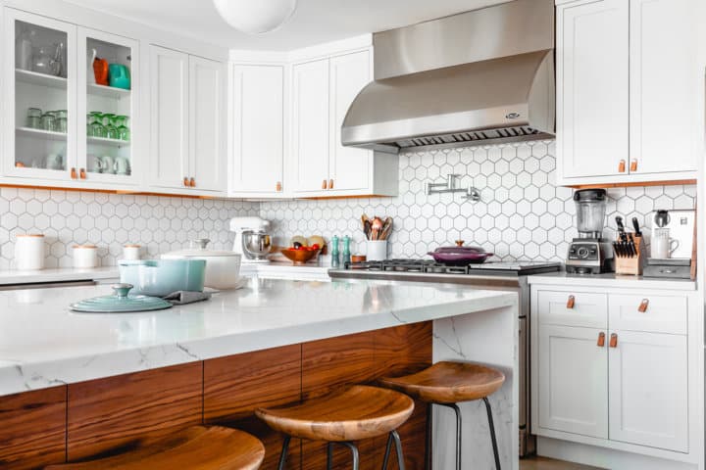Boulevard Beach House: An Elevated Timber Beach House with Inviting and Warm Interiors
This house can evoke fond memory of an elevated timber beach house. Located in Jan Juc, Victoria, Boulevard Beach House is designed by Zen Architects. This house is something entirely new yet surprisingly familiar, designed referencing practical, efficient spaces and simple, elegant forms.
