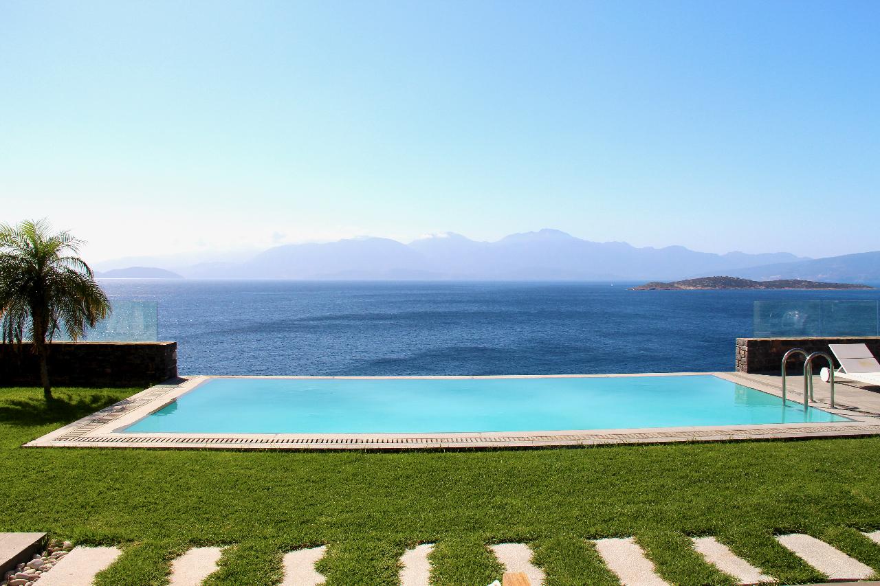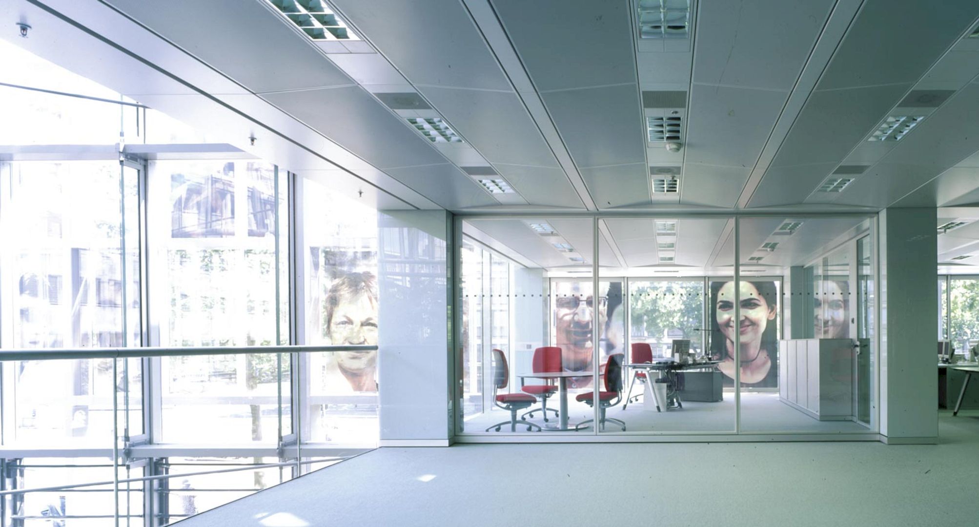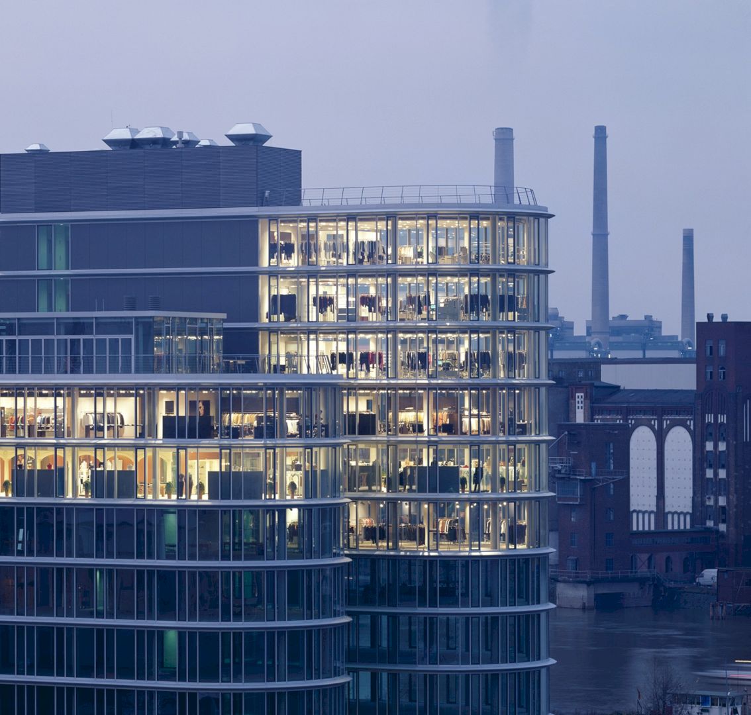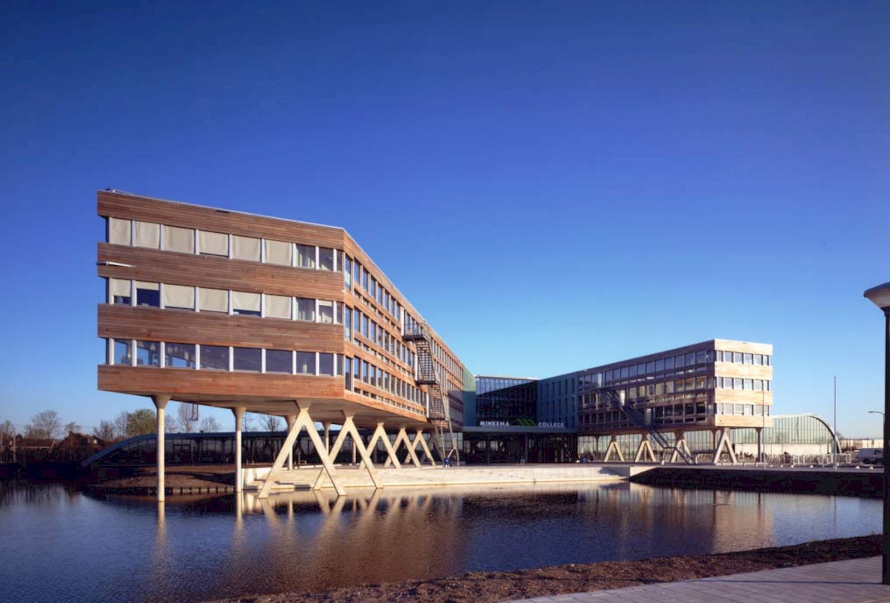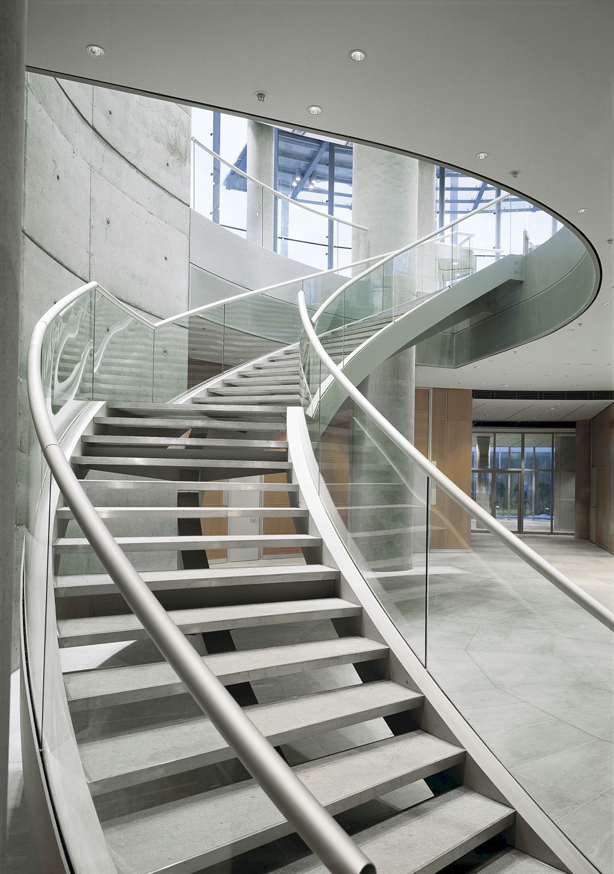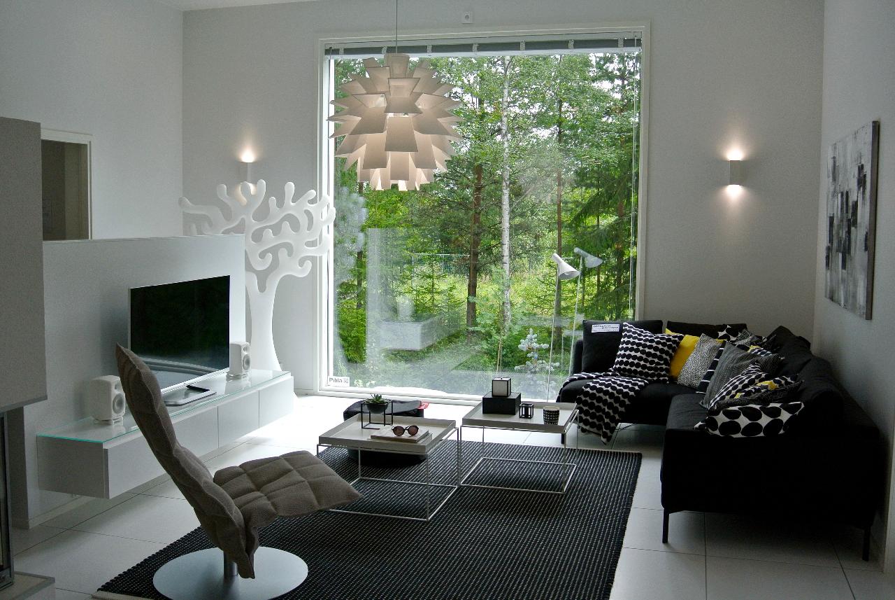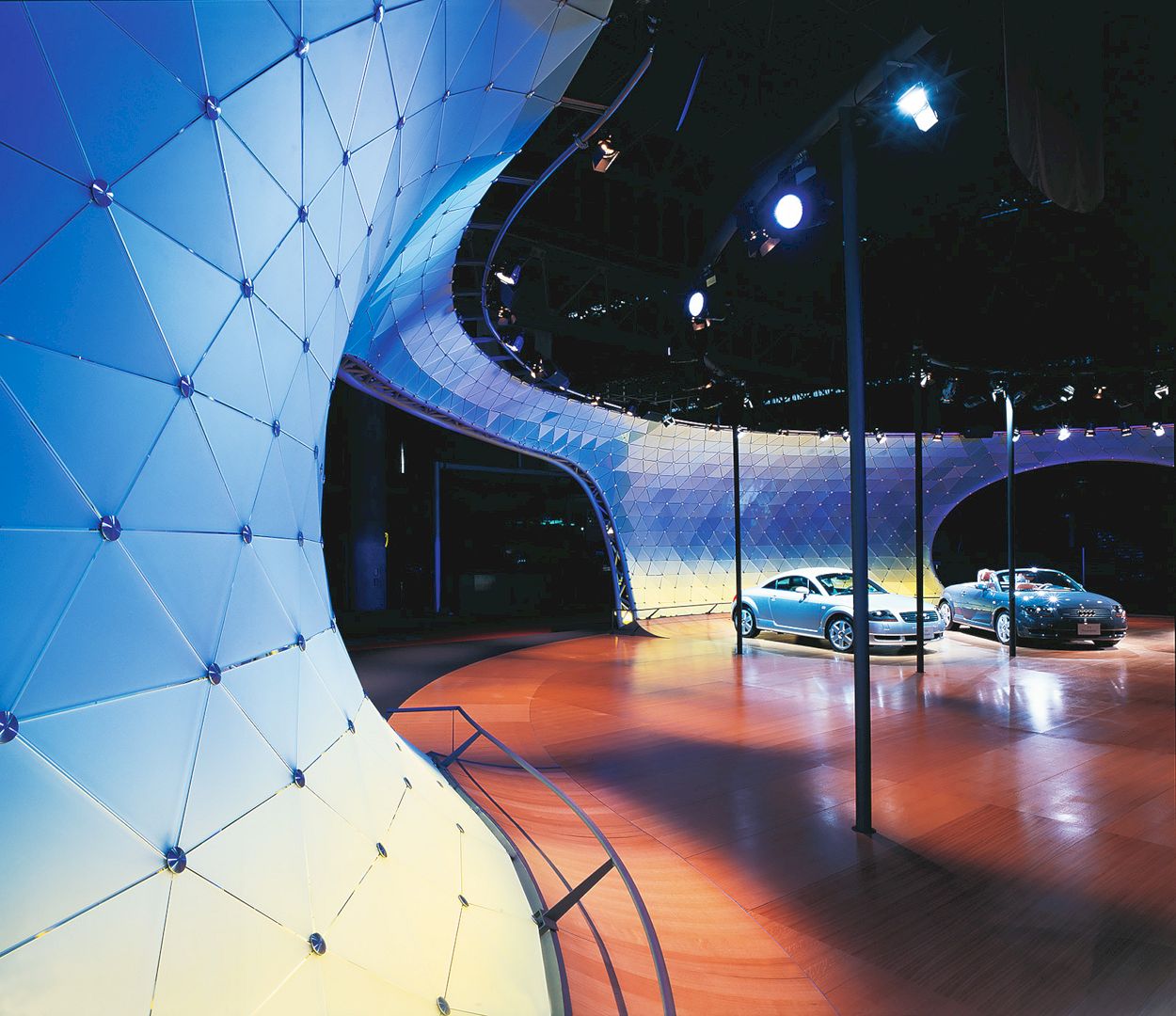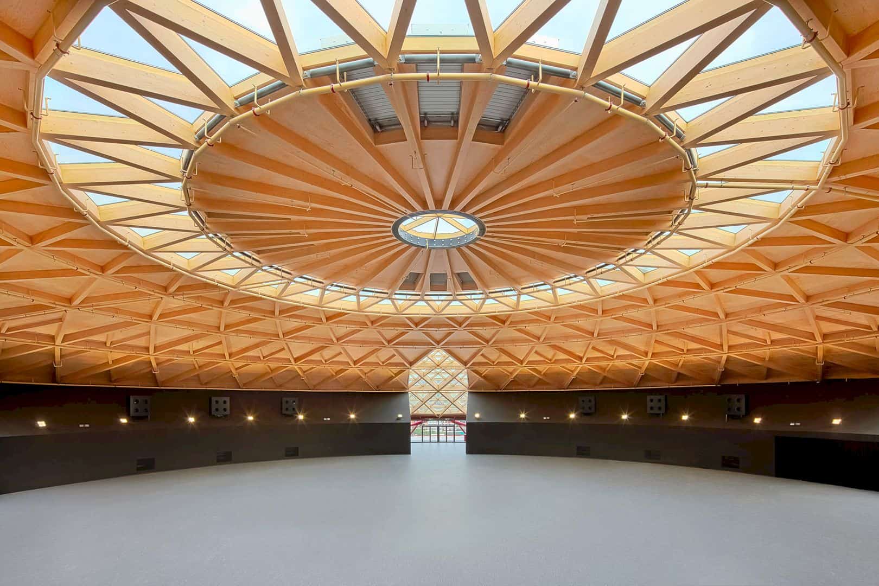Pool Cleaning and Maintenance Tips Every Pool Owner Should Exercise
There’s nothing more disappointing than spending some time in your swimming pool to find traces of greasy and dirty substances. This may be due to chemicals and other cleaning agents that may have been previously used to keep it clean.
