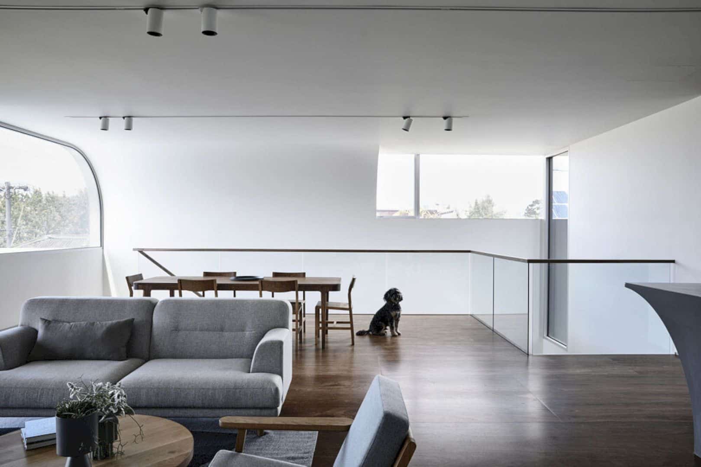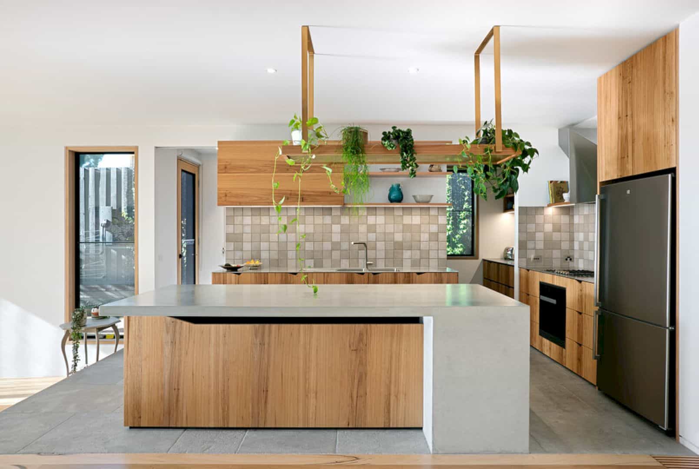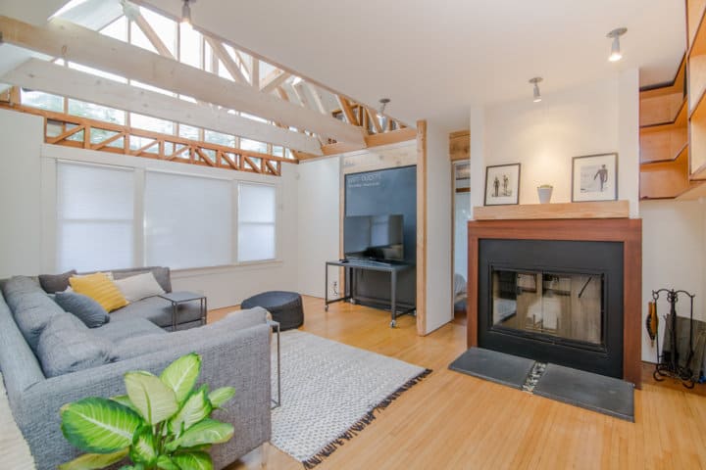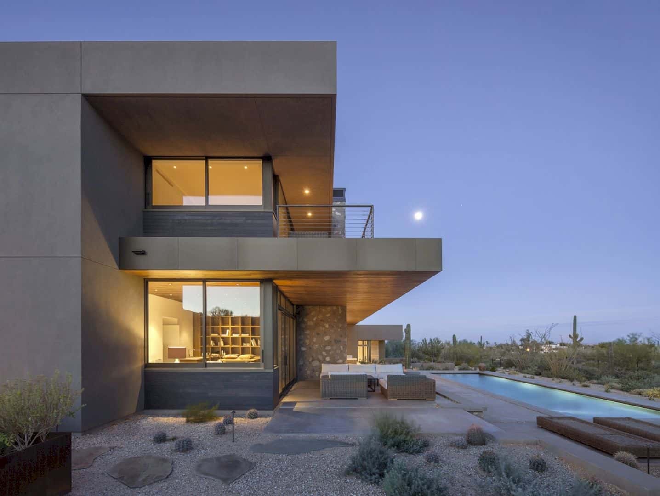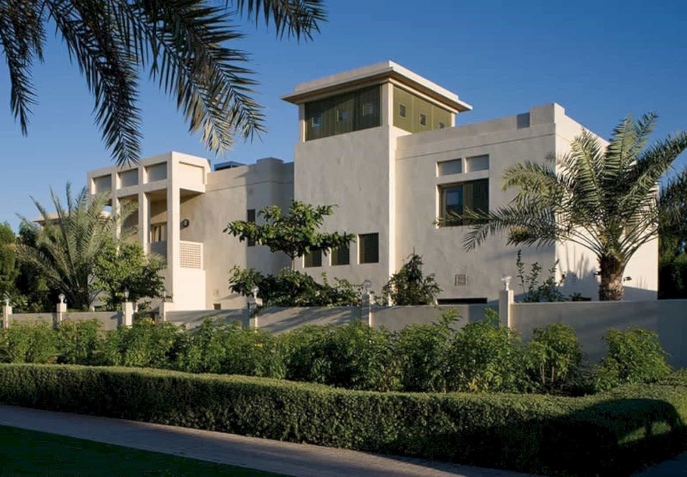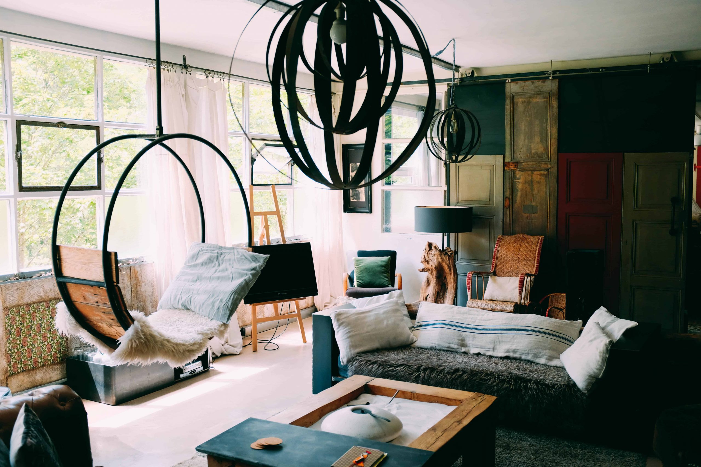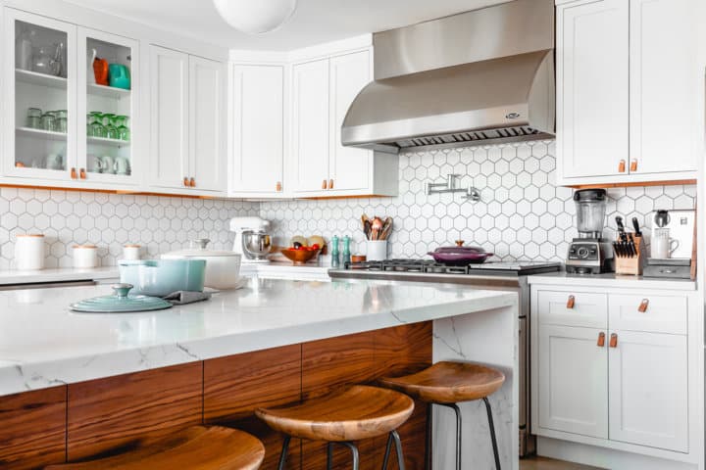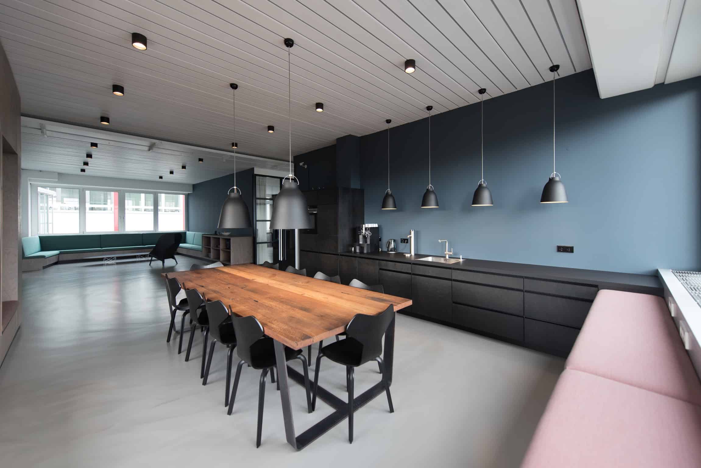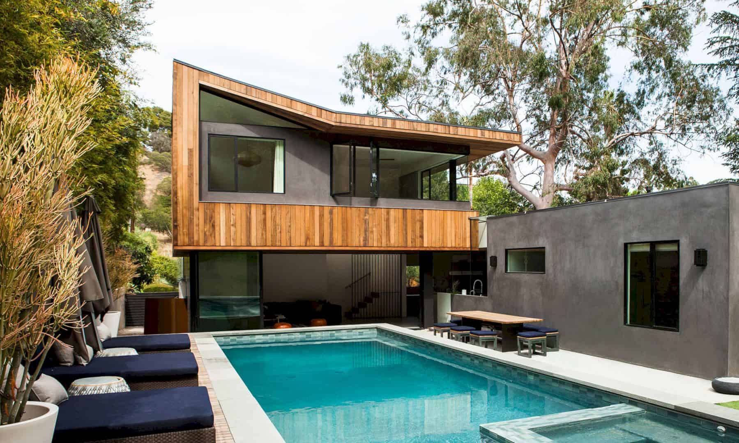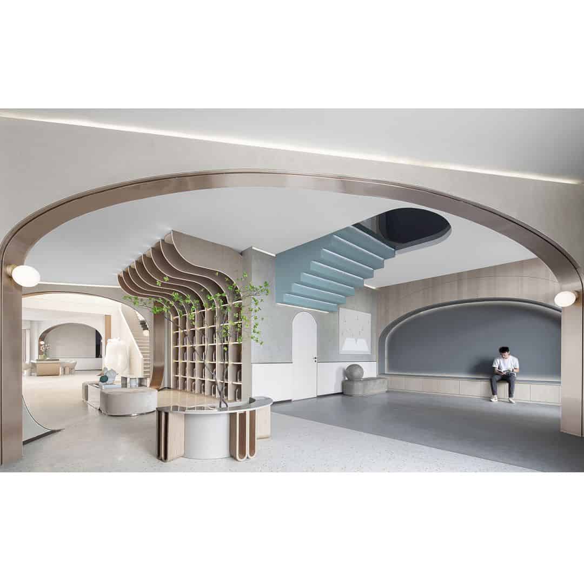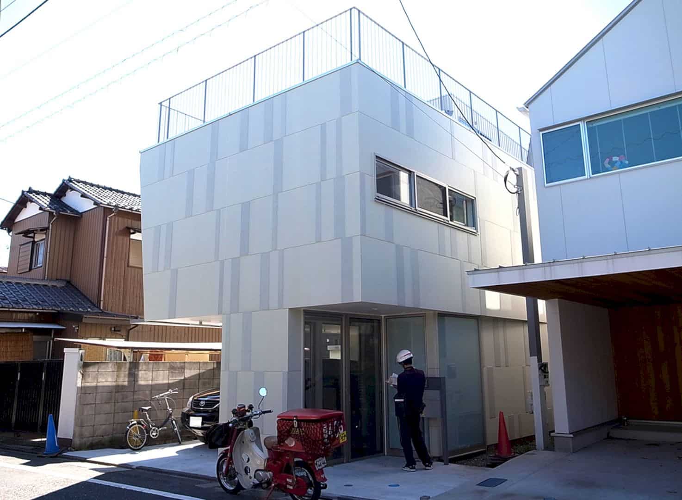Pool House: A Multi-Generational Home with A Modern, Context-Sensitive Development
Located in Fitzroy North, Zen Architects transform this client’s existing property into a multi-generational home for life. Pool House is designed to provide the family member needs so they could live both now and into the future. A modern, context-sensitive development is done to this house, especially to overcome the shortfalls of older style terrace housing.
