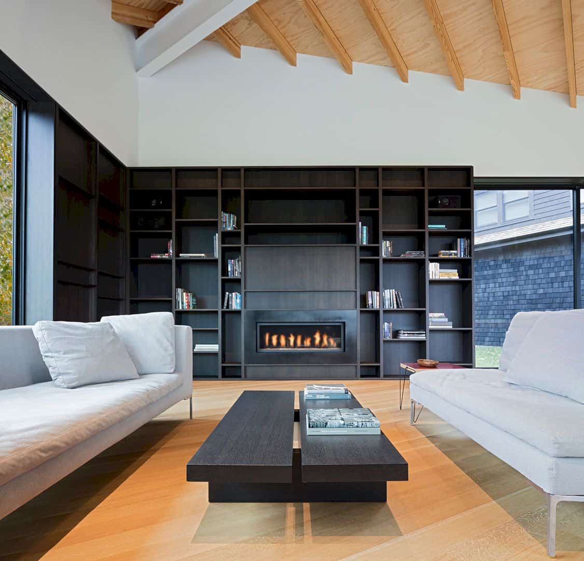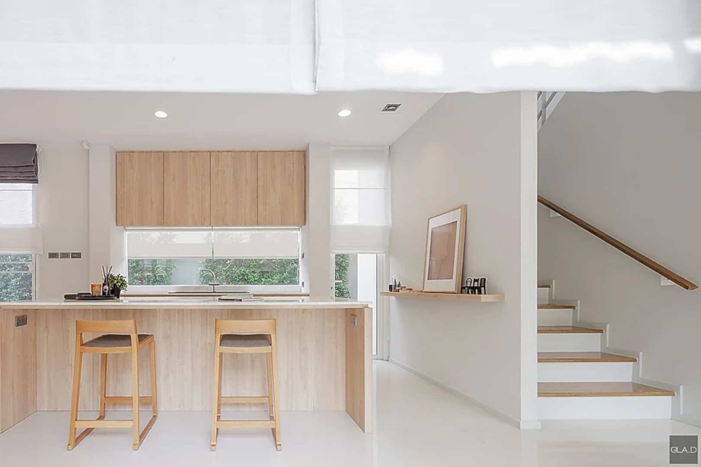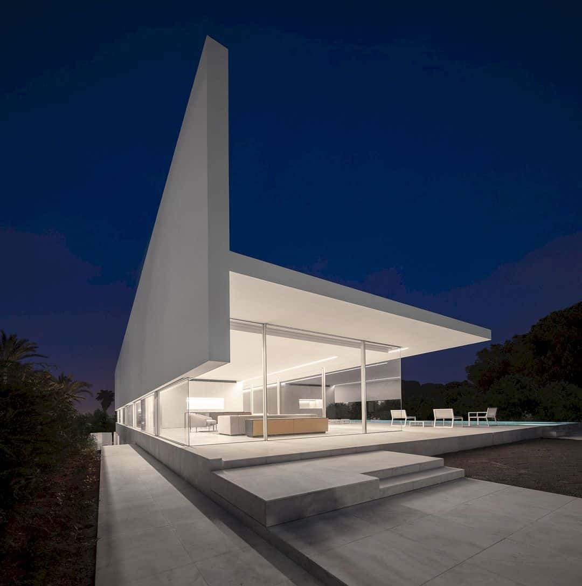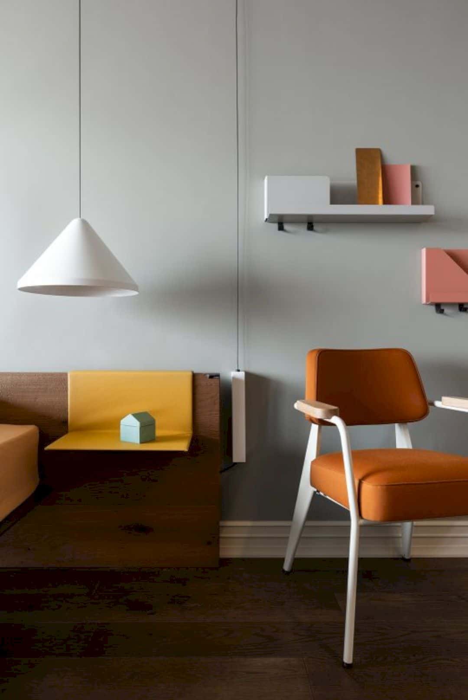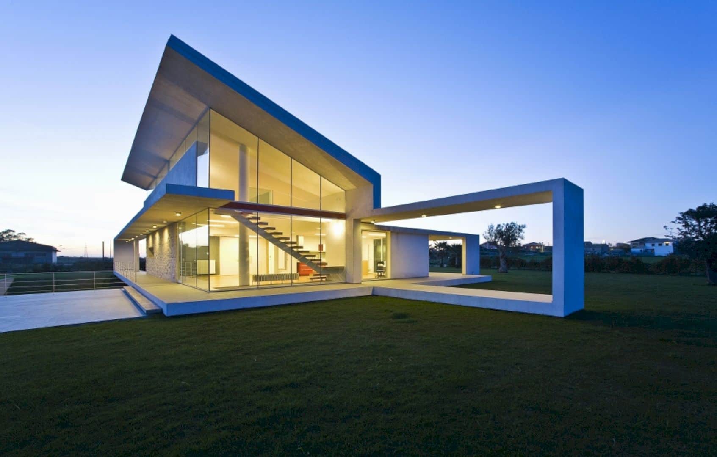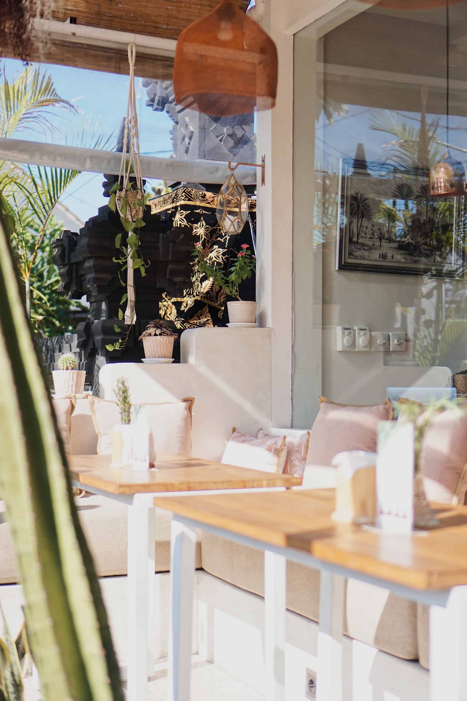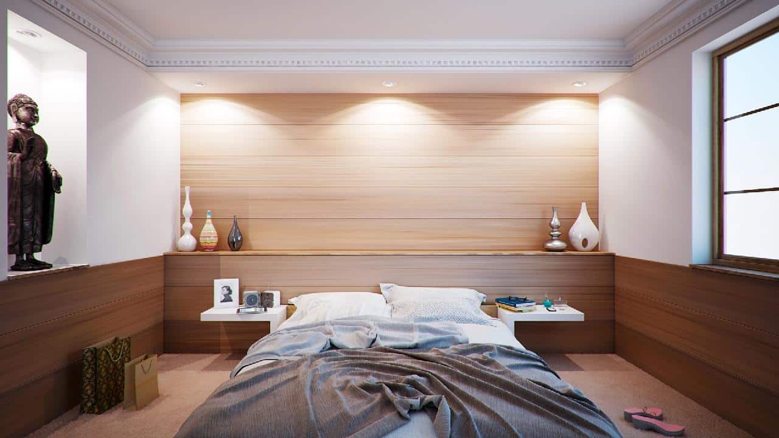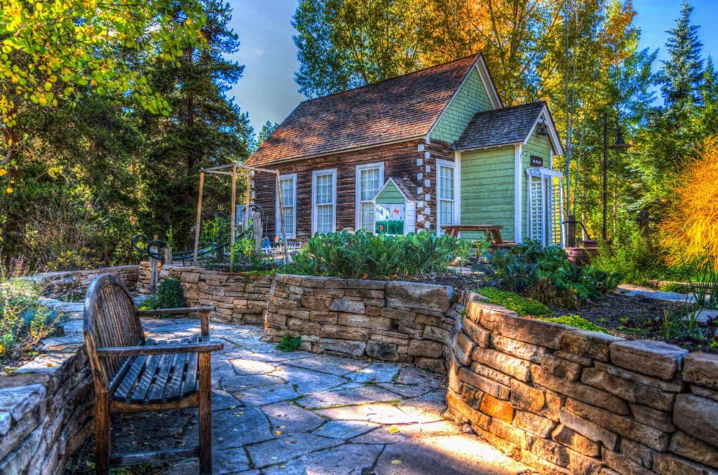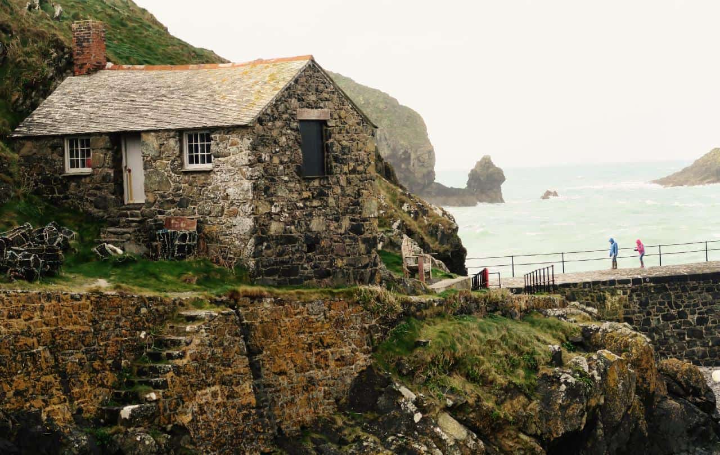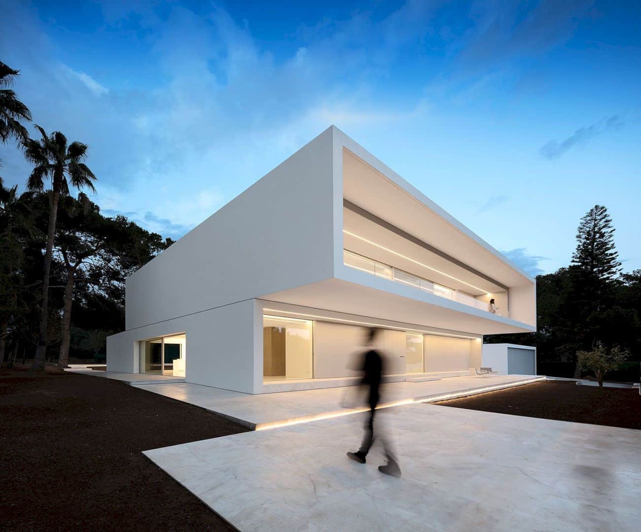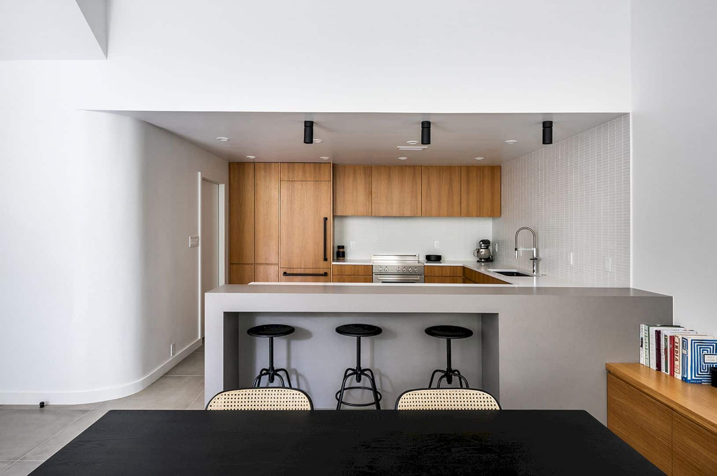9 Stylish Cottage Interior Ideas
A cottage is typically a small house that has an old or old-fashioned building. In these modern days, a cottage is usually a modest dwelling with its one main floor. As a small kind of a house, a cottage surely needs more attention to be designed, especially its interiors. Combining the furniture, elements, and materials are important to create a perfect interior in a cottage as wishes. You can check out these stylish cottage interiors ideas to get more inspirations.
