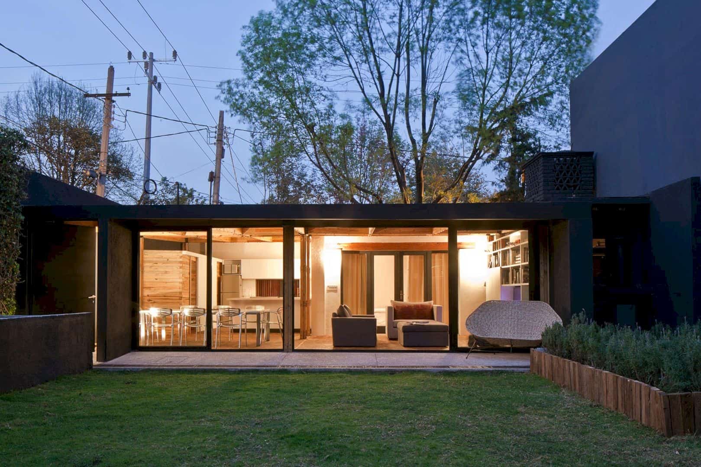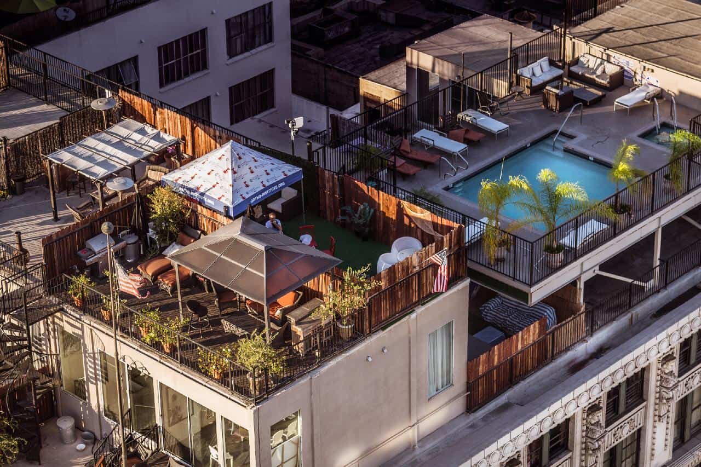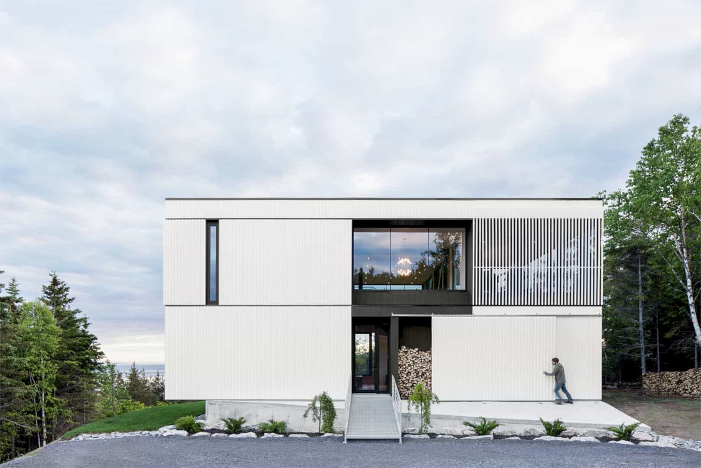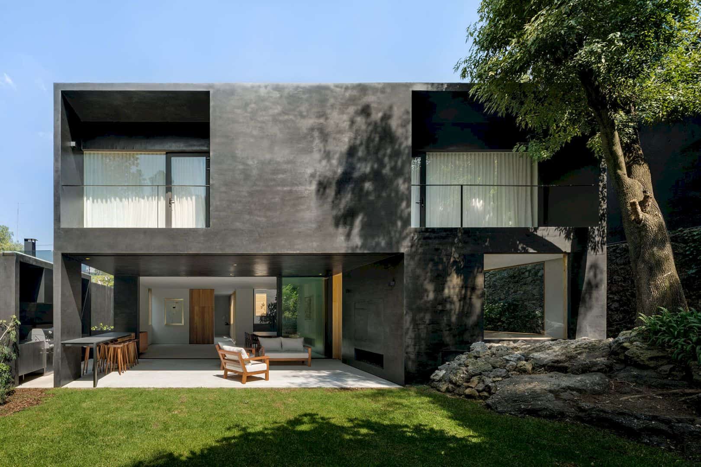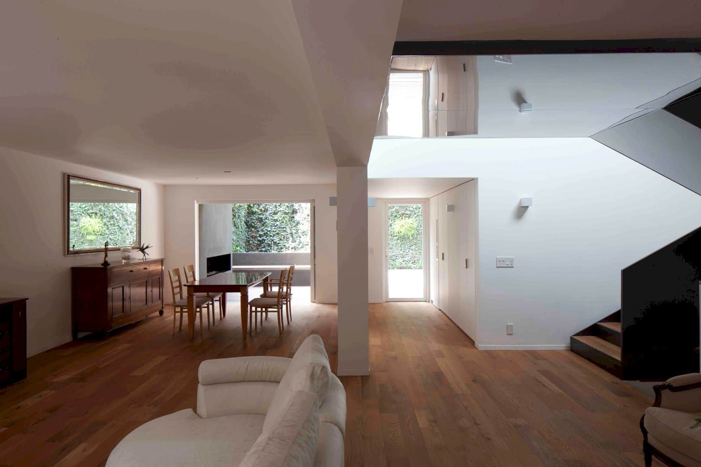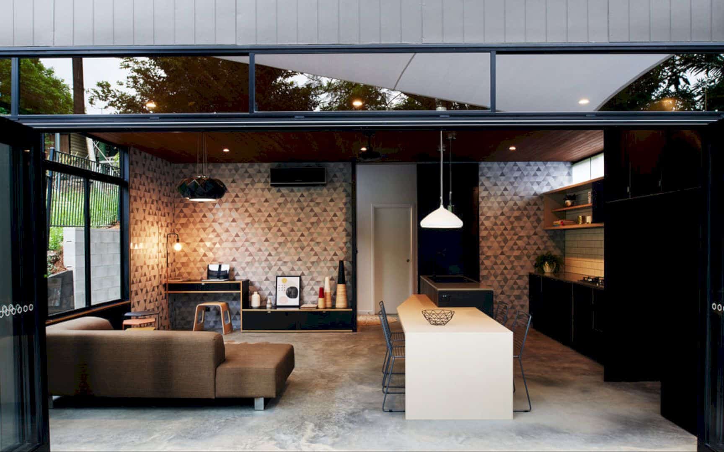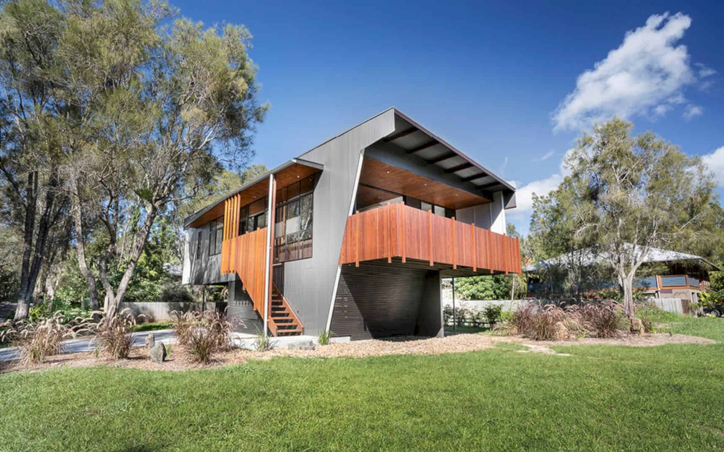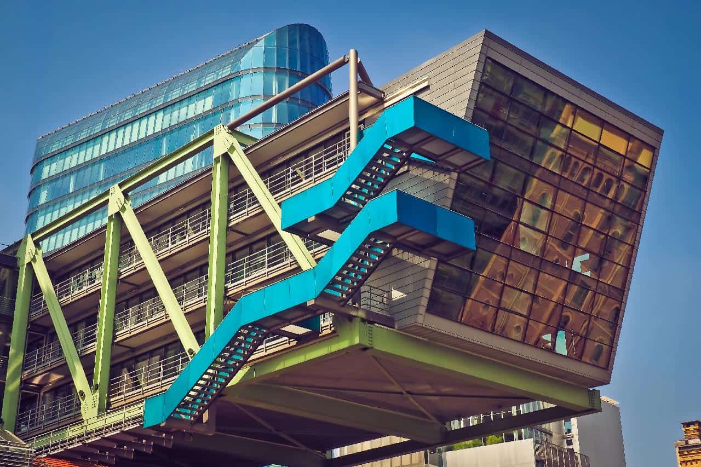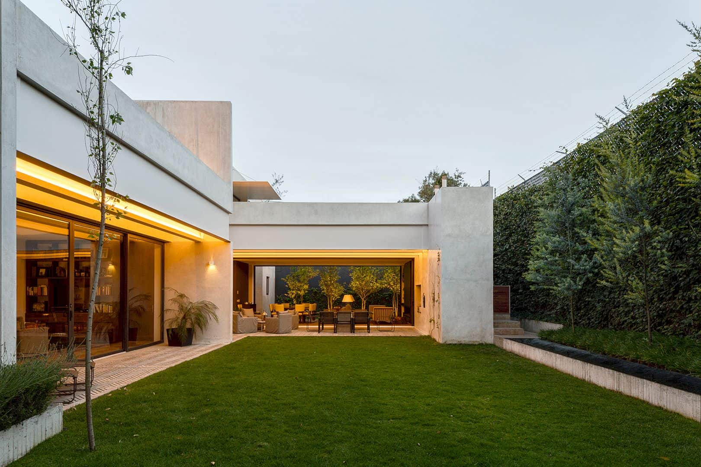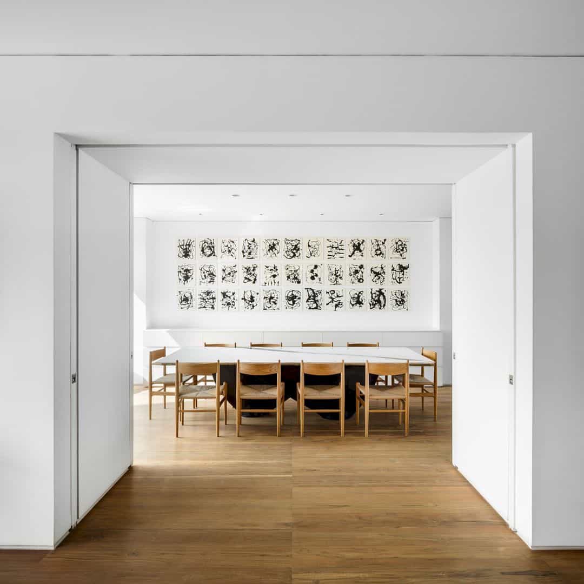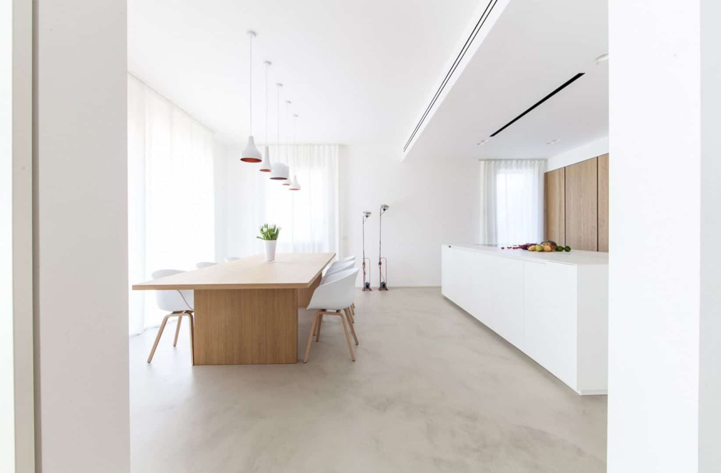Calero: A Residential Project with A Centering Wood and Sustainable Construction
Completed in 2010, this residential project is designed by Pérez Palacios Arquitectos Asociados with 90m2 of the construction size. Calero is located in San Angel, in the south of Mexico City with a plot that has an existing construction made out of brick and tile. A new proposal with centering wood and sustainable construction is solved with the minimum materials, minimum cost, and minimum elements.
