5 Things You Need to Do If You Have a Flood at Home
Your floor is covered by water, you see water streaks starting up the wall, your furniture’s getting soaked, and the level’s only rising. What should you do?
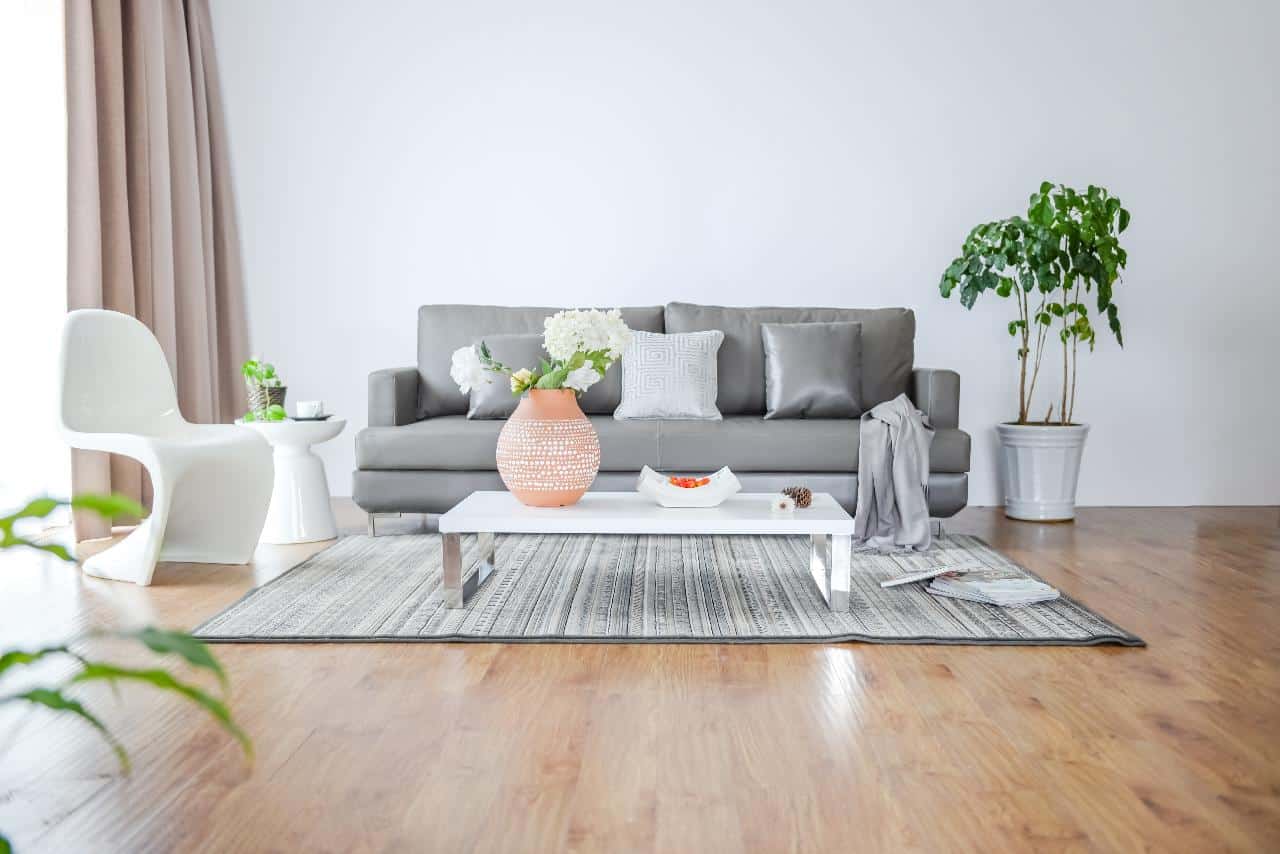
Your floor is covered by water, you see water streaks starting up the wall, your furniture’s getting soaked, and the level’s only rising. What should you do?
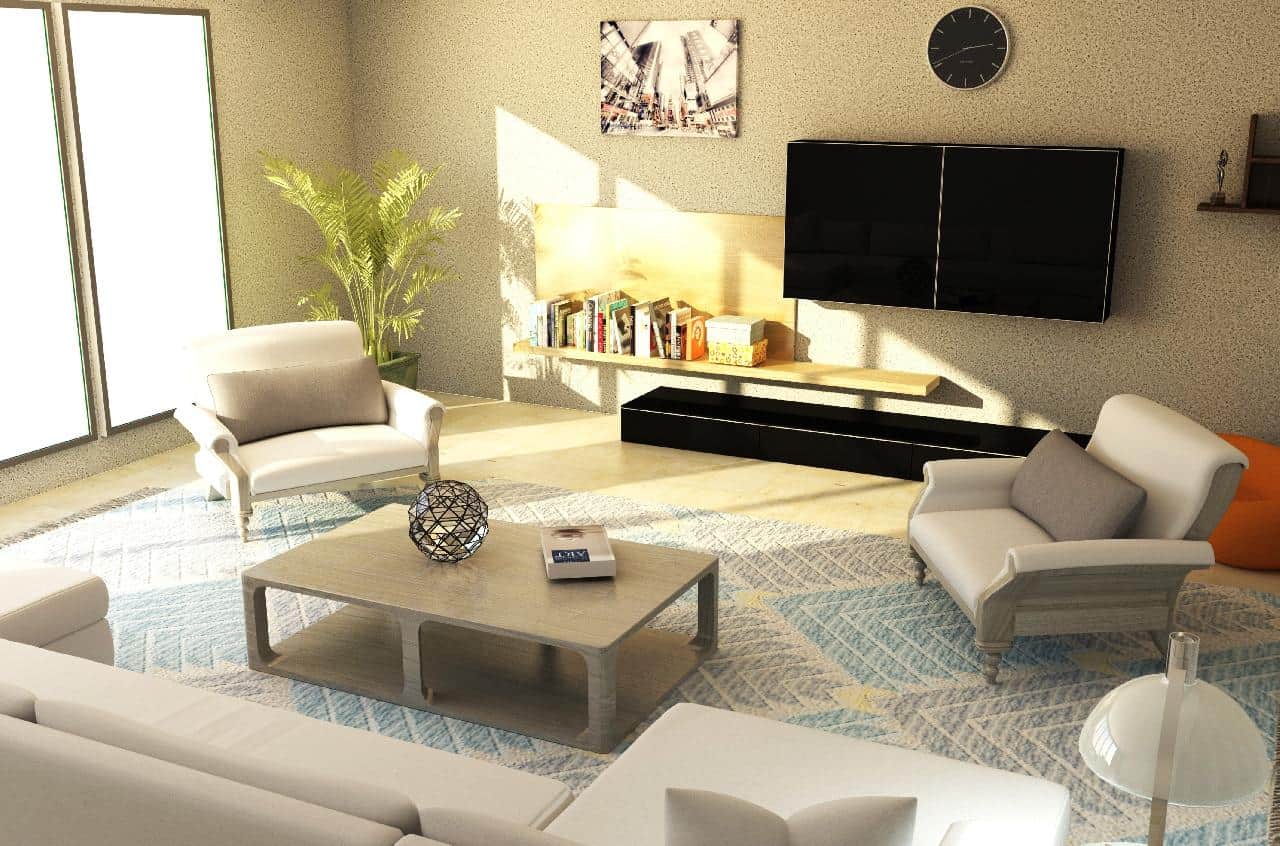
Many home styles come and go over time. Today, one of the basic upgrades that each home has is modern technologies. No matter what architectural design each home follows, it is now imperative to infuse advanced technology. If you want to add a contemporary flair into your home, here are some elements you should add to your interiors.
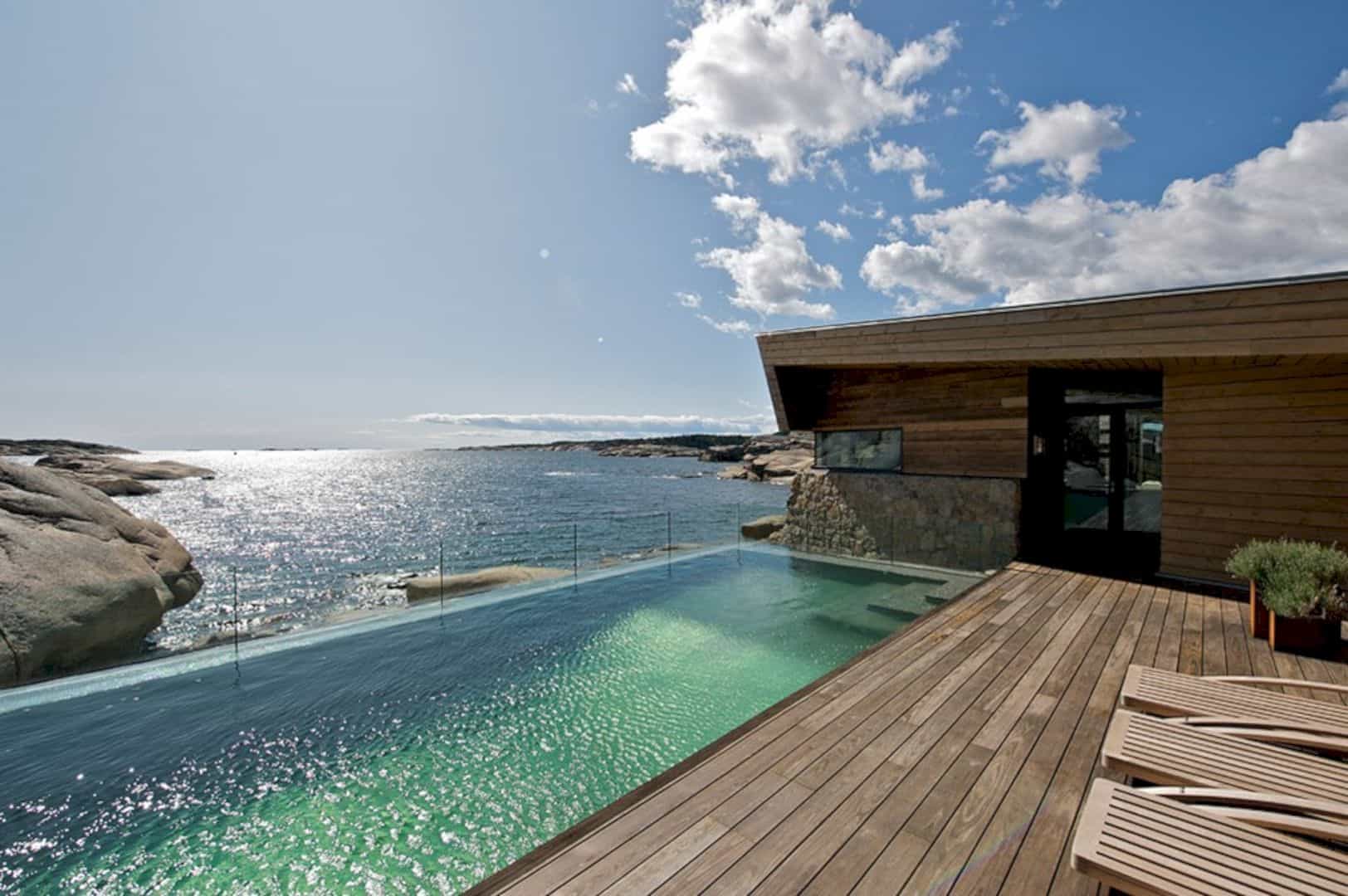
Jarmund / Vigsnæs Architects has finished a summer house project in 2009 called Rock House. It is a beautiful summer house located in Vestfold, Norway with 300m² in size. Built upon existing stone walls, this house is designed with a low elongated volume that cut to allow for wind shielded outdoor areas.
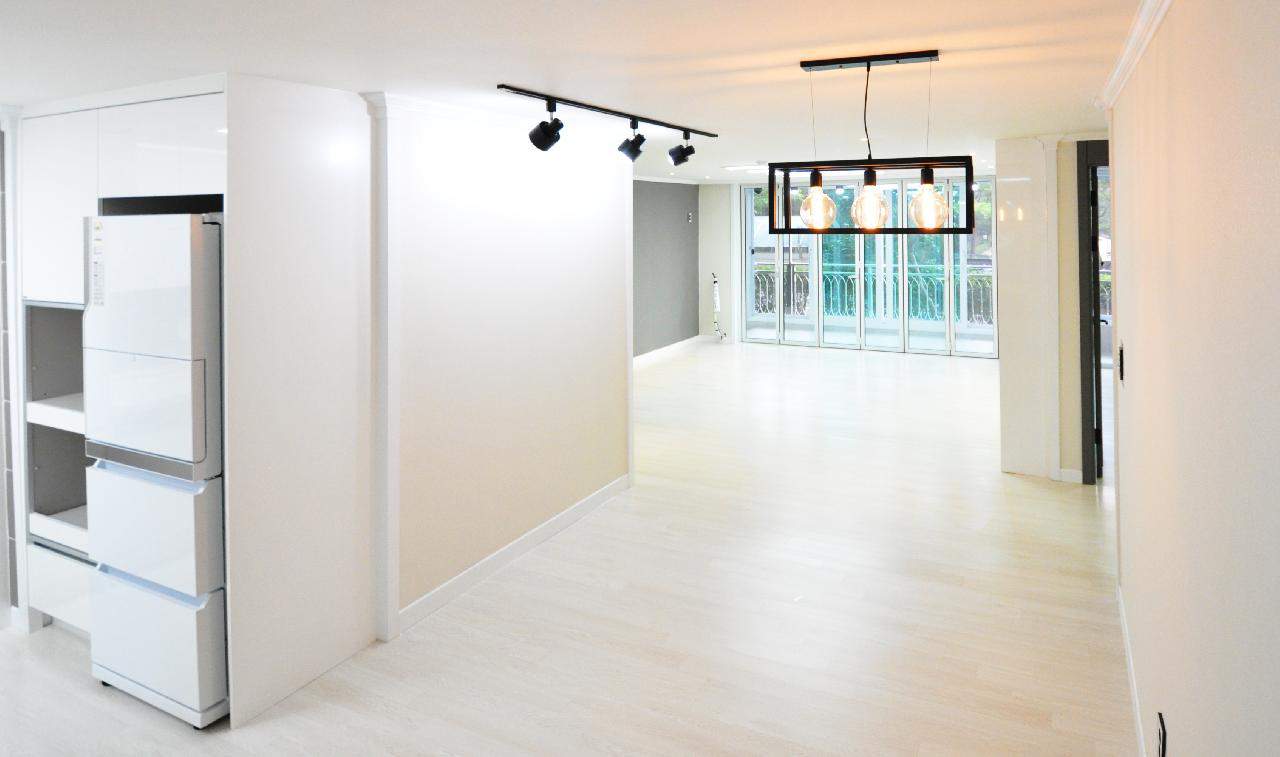
A drywall access panel is not something that home-developers often think of when doing up a room. They are looking to get their nice clean drywall in place and don’t want to make a fuss with anything else.
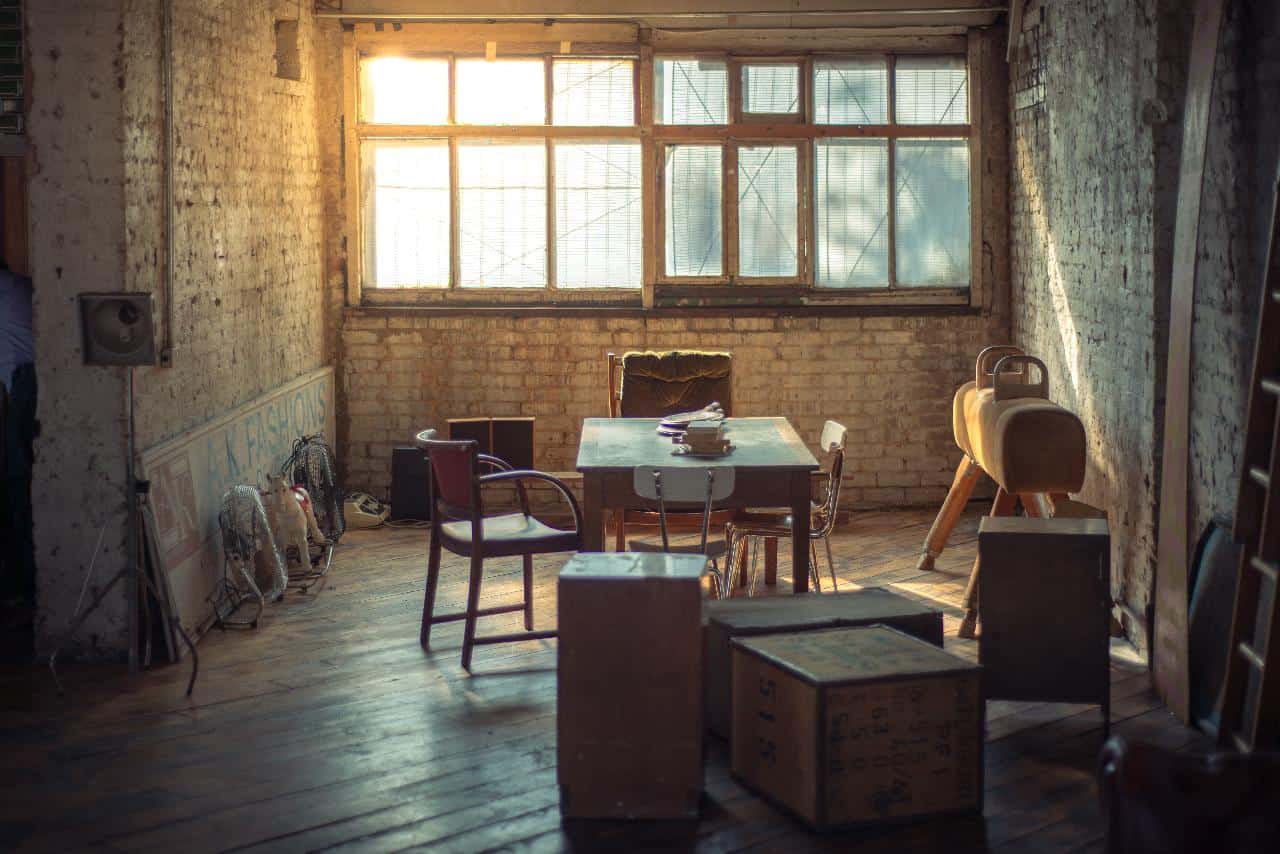
It’s estimated that 37% of homeowners have dealt with losses related to water damage. If you are included in this percentage, you understand what a force of nature that water really is.
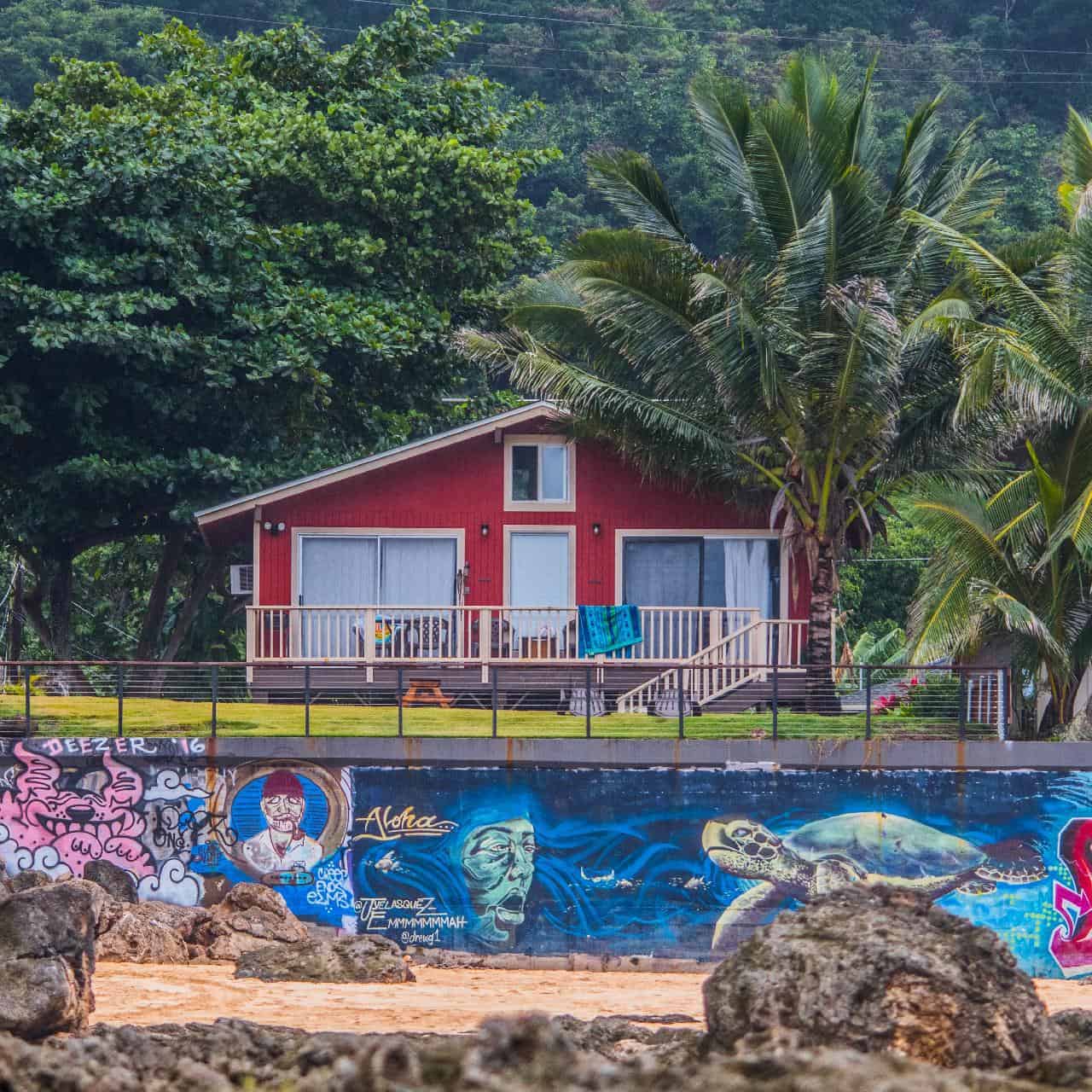
There are more than 119 million homes across America so making yours stand out from the crowd can seem like a challenge at times. This is why Americans spend nearly $10,000 each year on home maintenance and improvements.
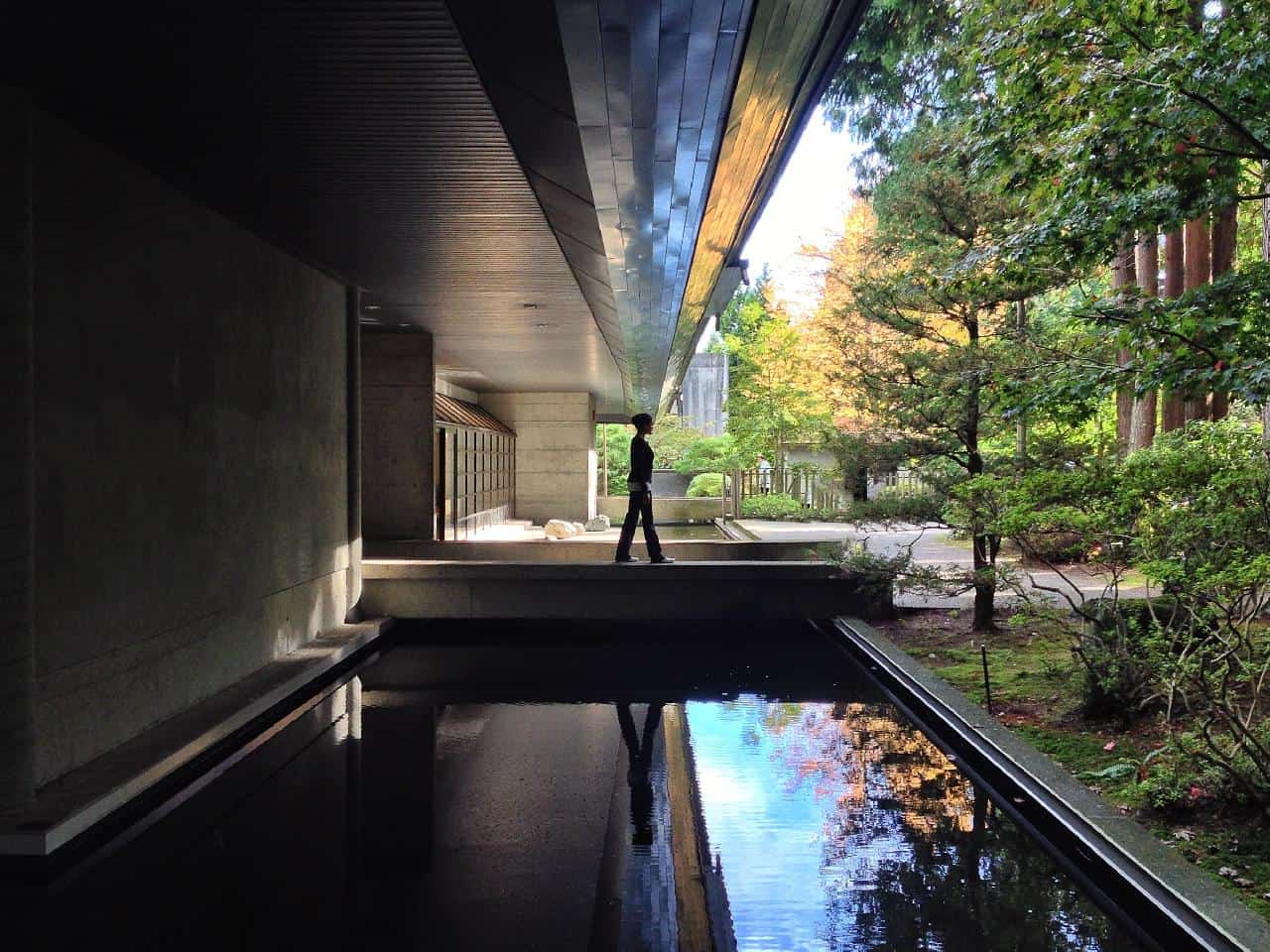
Certain features of a mansion bring on the image of a whole new level of luxury. To help with your perfect mansion design, we’ve collected the top five features that every fancy home needs. Keep reading for some mansion designing inspiration!
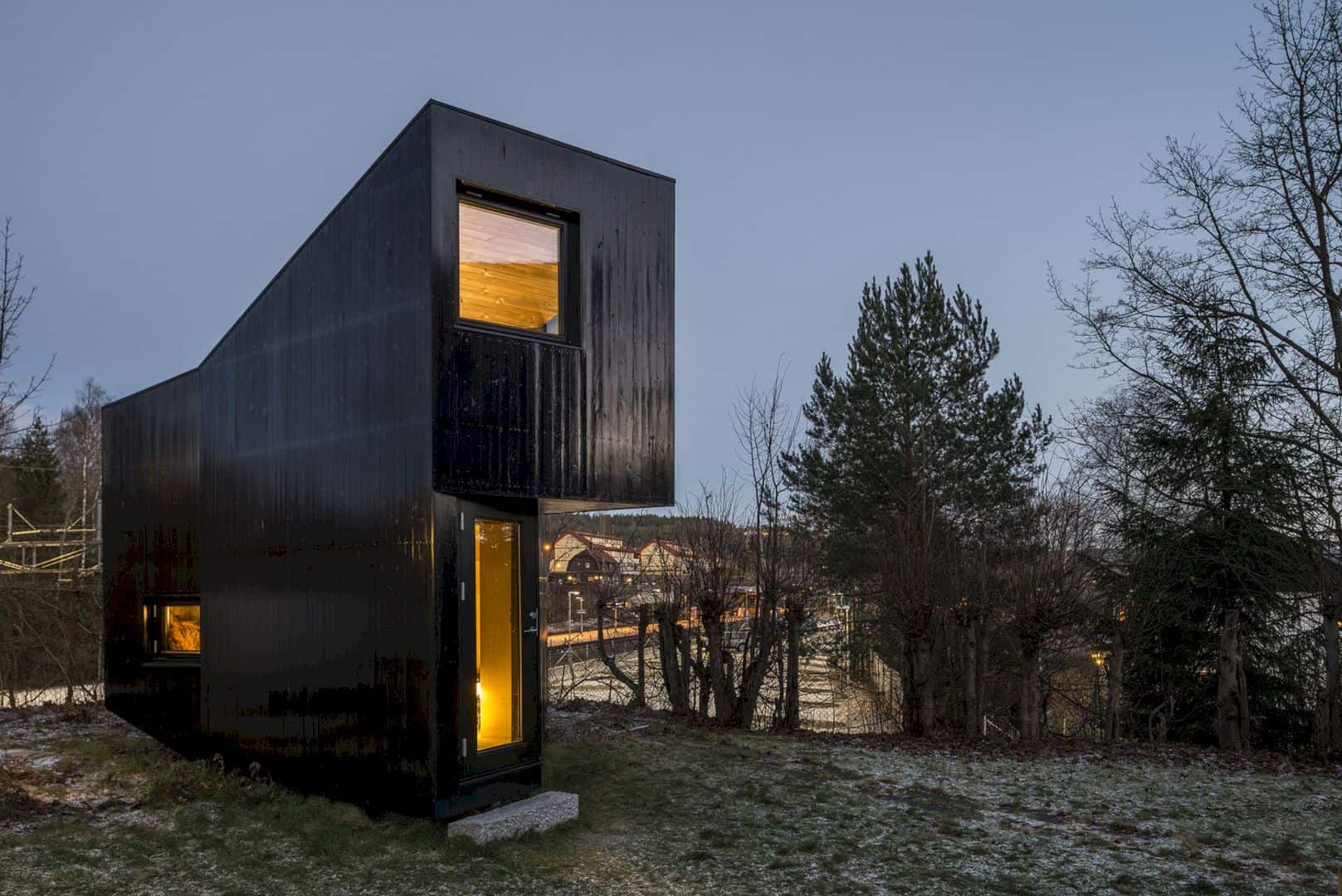
It is a 2014 project of cottage owned by writers as the clients. Writers’ Cottage 2 is located in Oslo, Norway with 15 m², designed as an annex building by Jarmund / Vigsnæs Architects. This cottage sits in the garden of two professionals in a suburban residential area. It is a cottage in the countryside with a generous view that can be seen through the glazed facade.
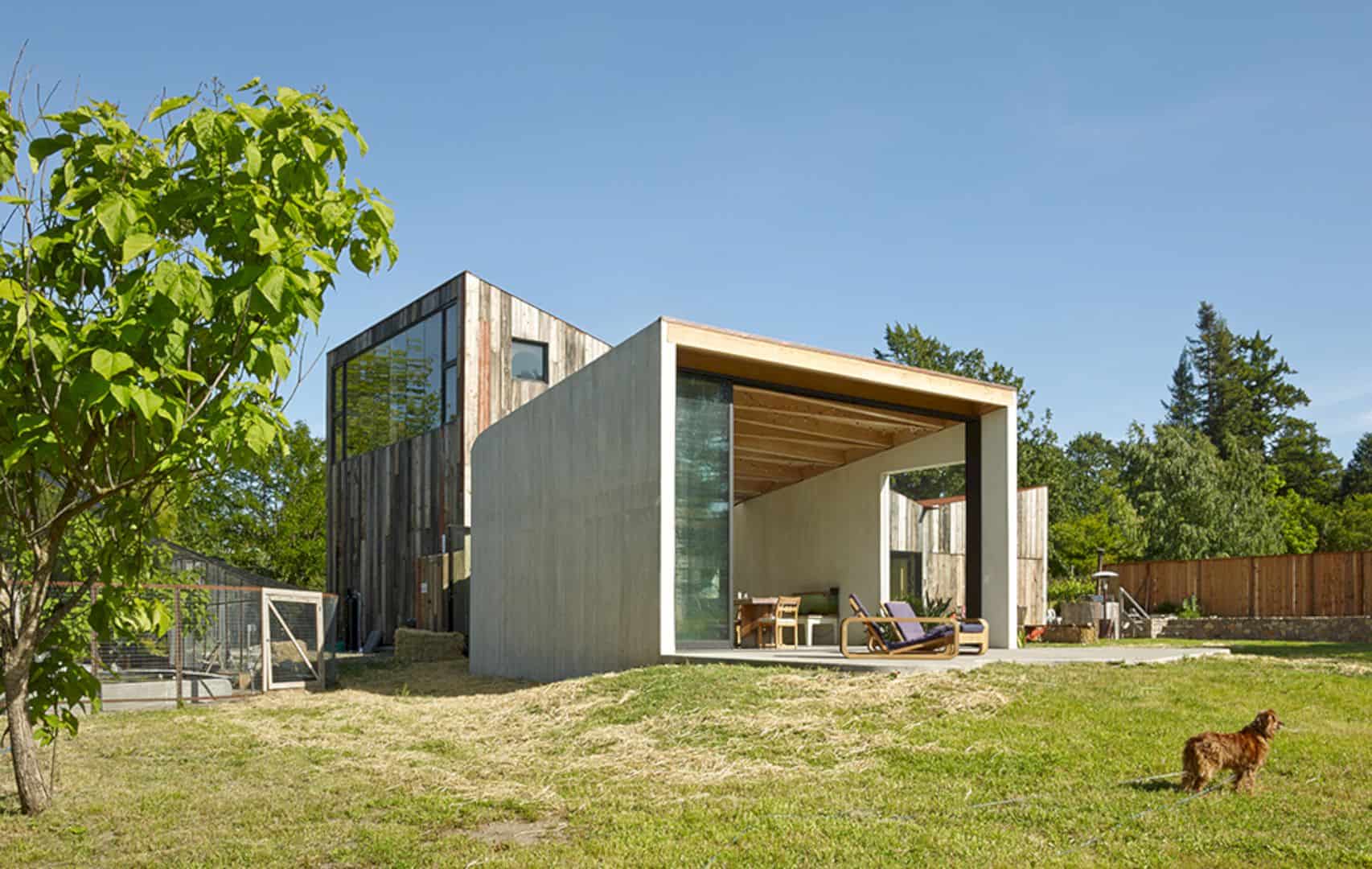
This 2013 project is about a complex of structures located in California. Meier Rd begins with the salvaging of a derelict wooden barn on a rural property in Sebastopol, California. Designed by Mork Ulnes Architects, the inverted pitch roof is combined with a large, diffuse skylight to bring a brighter atmosphere.
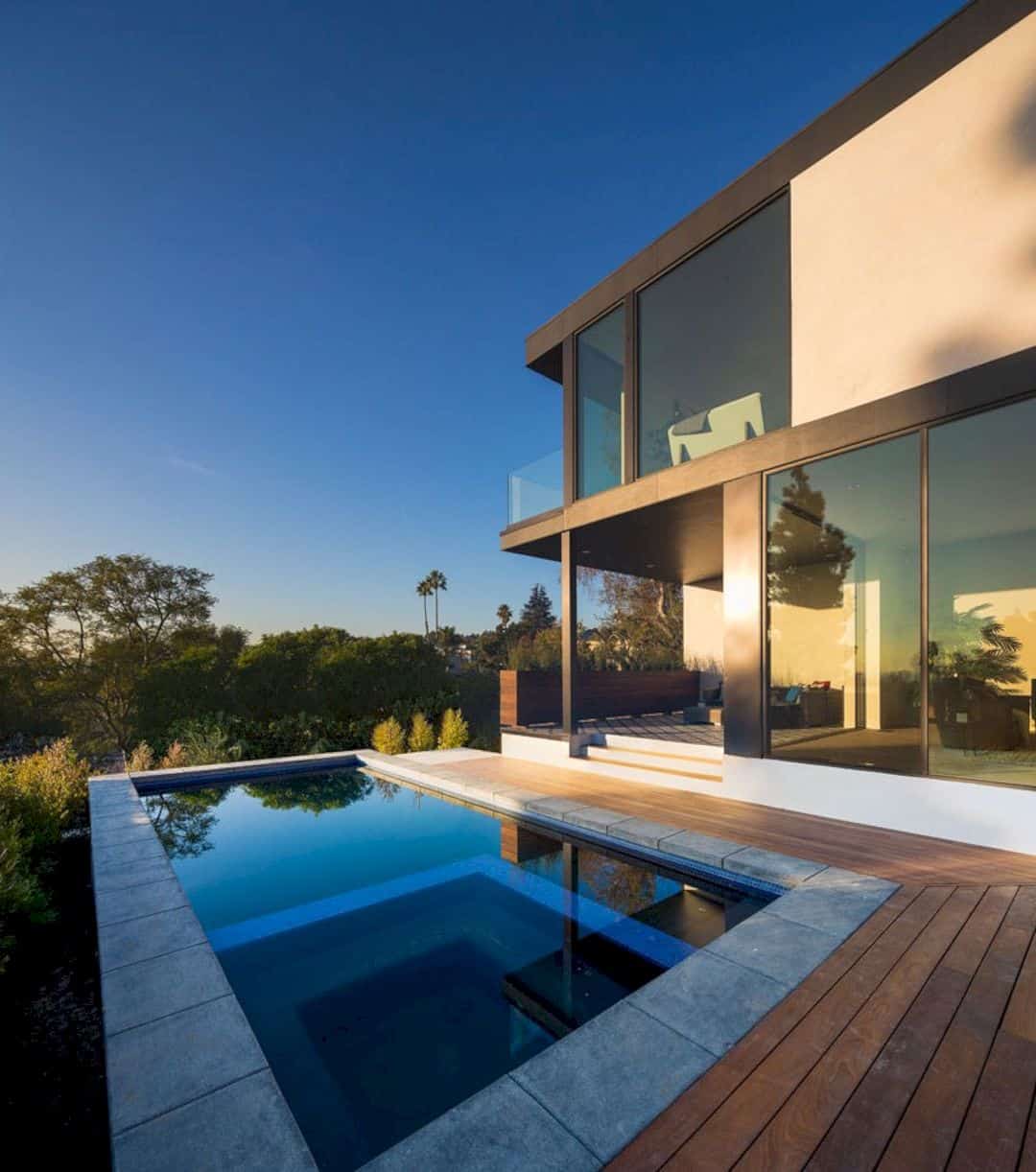
Even when you only have a small house with limited spaces, it is still possible to have a small pool in your house backyard. In order to have a small pool as you wish that fits the area of your house, you may need a small pool idea which can improve the beauty of your house. For more inspirations, take a look at these small pool ideas below.
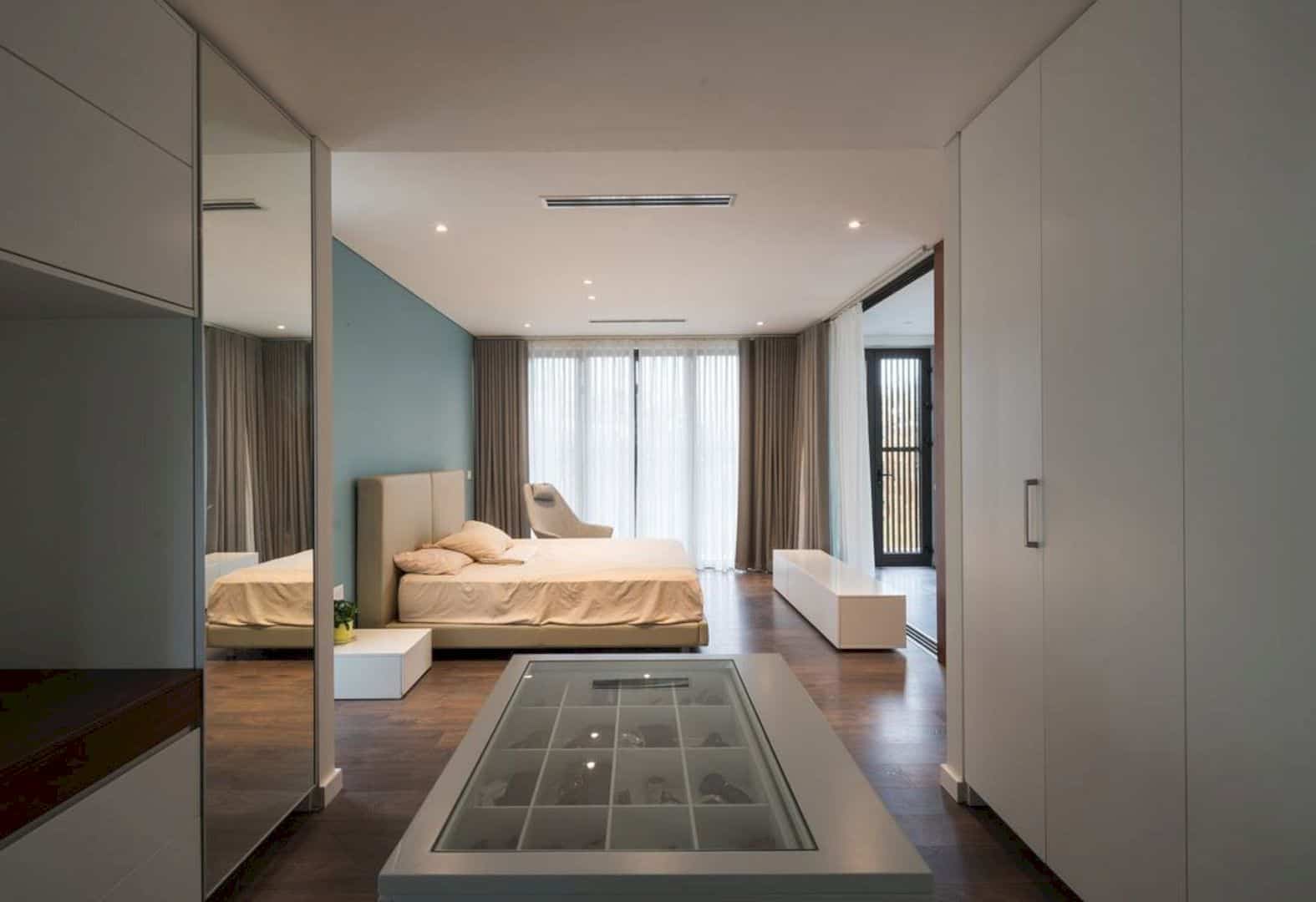
In order to expand the living space in your home, renovating your attic will be a great solution. An attic can be transformed into a useful space based on your need, such as a study room, a home office, or an entertaining room. By renovating your attic, your house design and resale value will be increased too. Here are some best attic renovation ideas with a lot of inspirations for you.