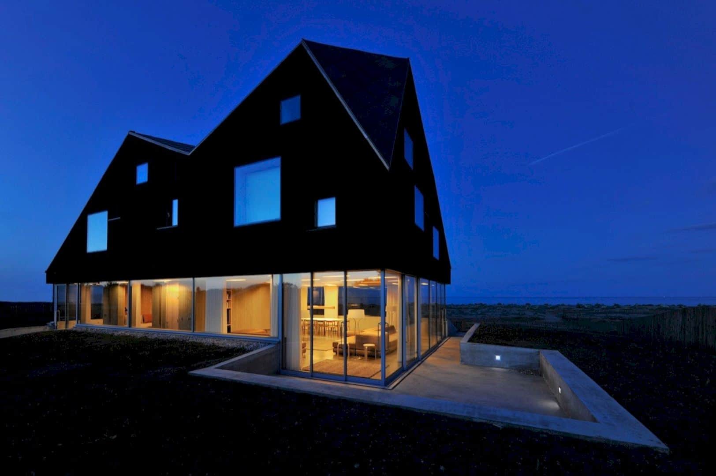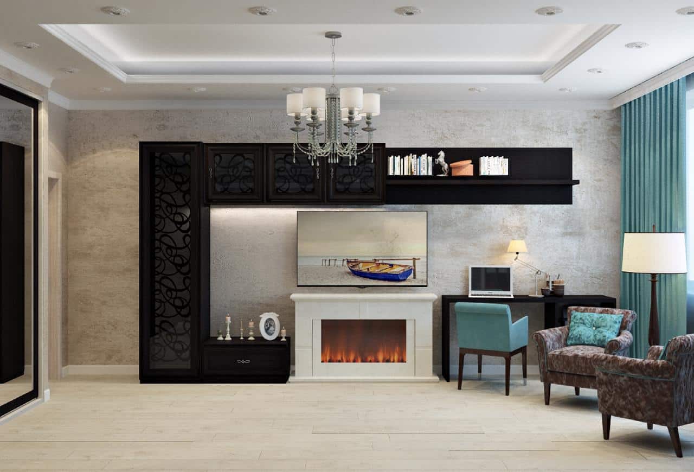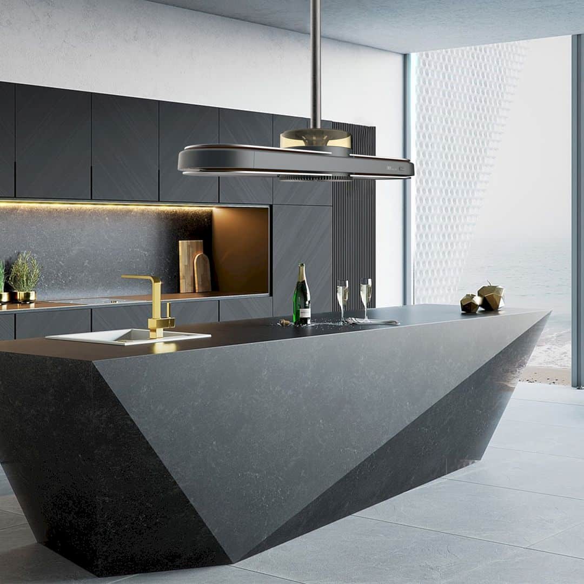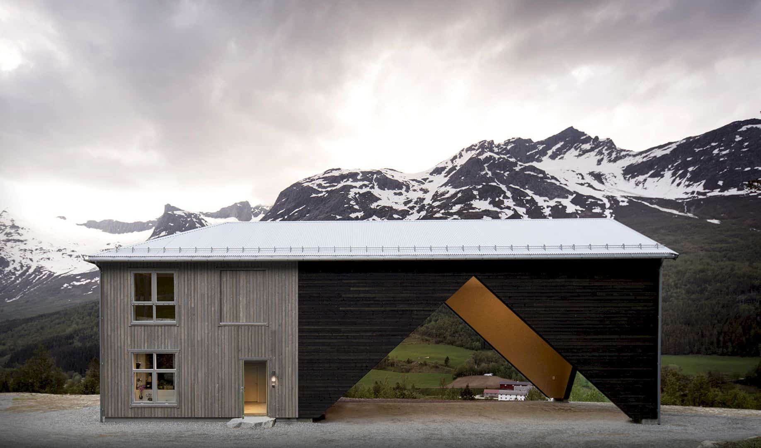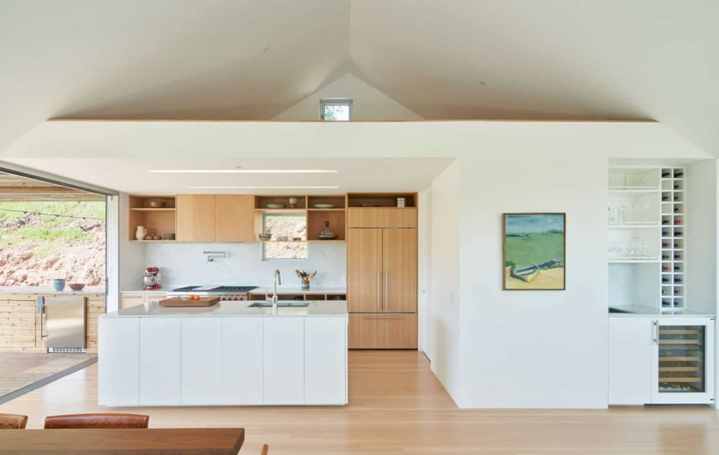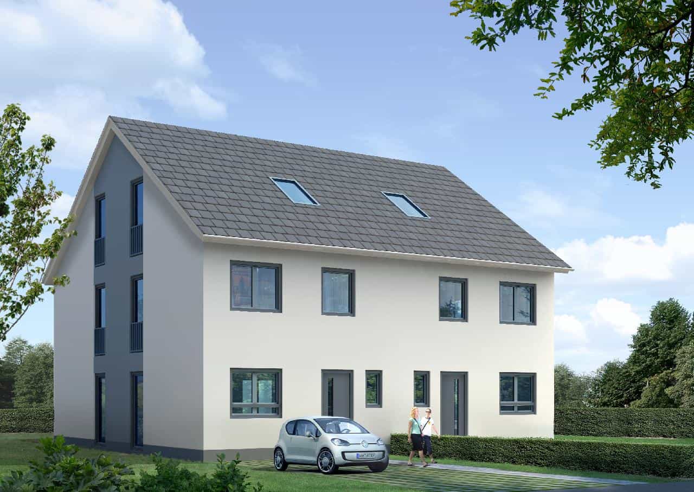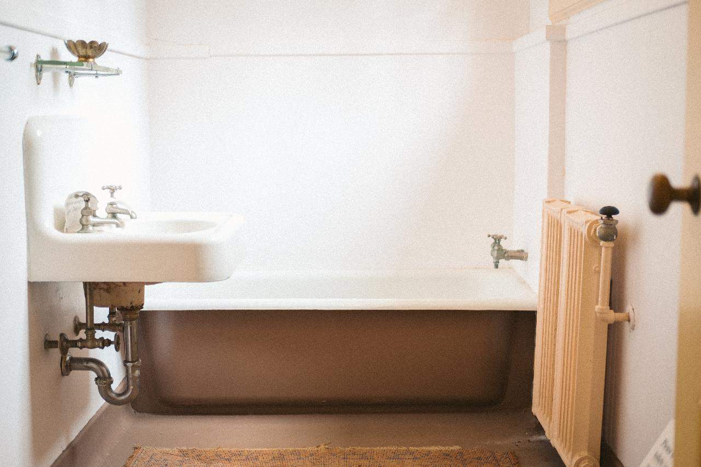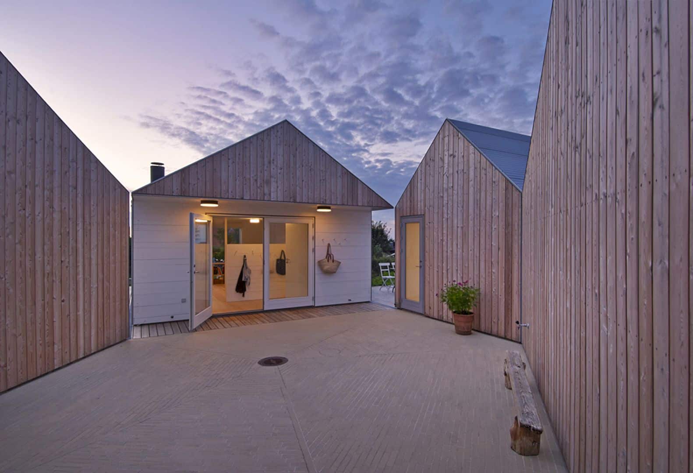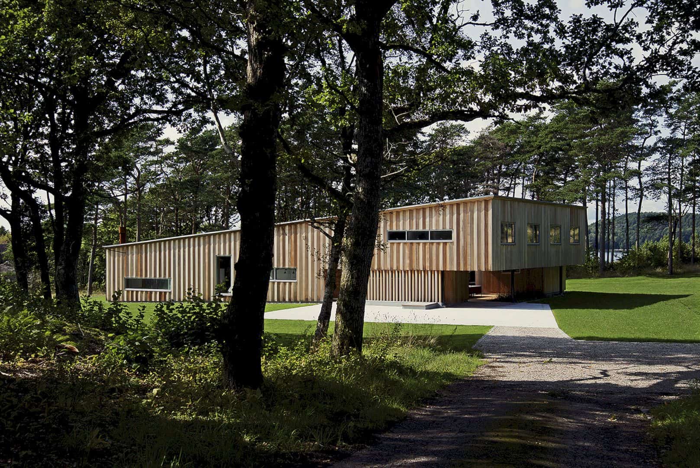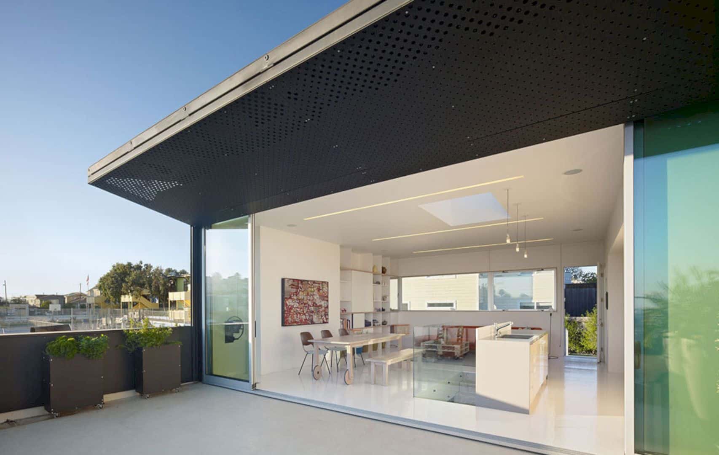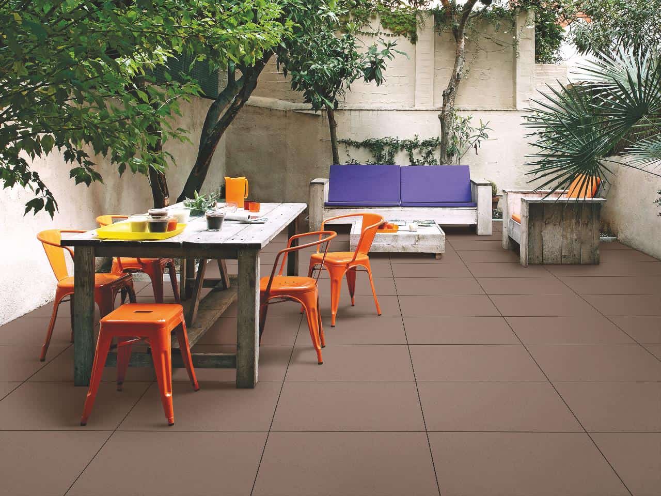Dune House: A Holiday House with Floating Appearance on the Top Floor
This holiday house is located in Thorpeness, England with 250 m². Dune House is a living architecture designed and completed in 2011 by Jarmund / Vigsnæs Architects that collaborated with Mole Architects Ltd. It is located in Thorpeness, England with a floating appearance on its top floor.
