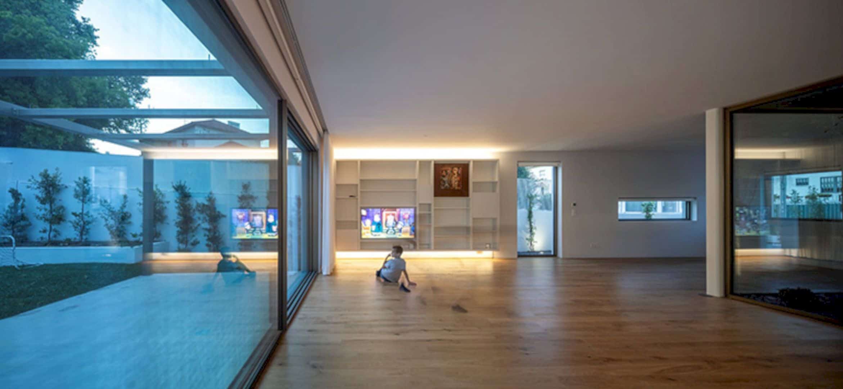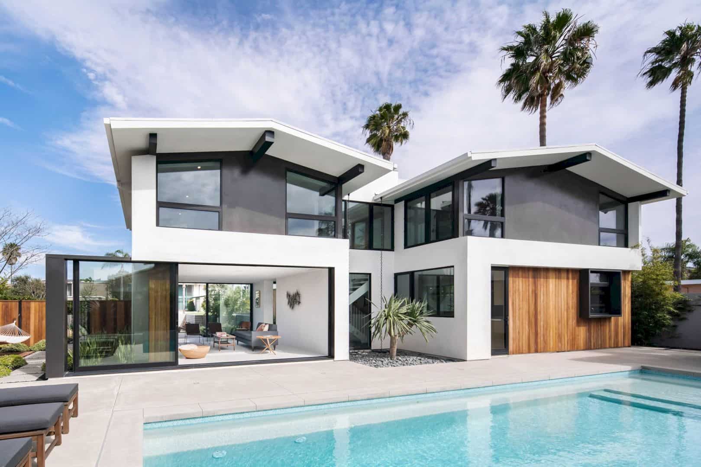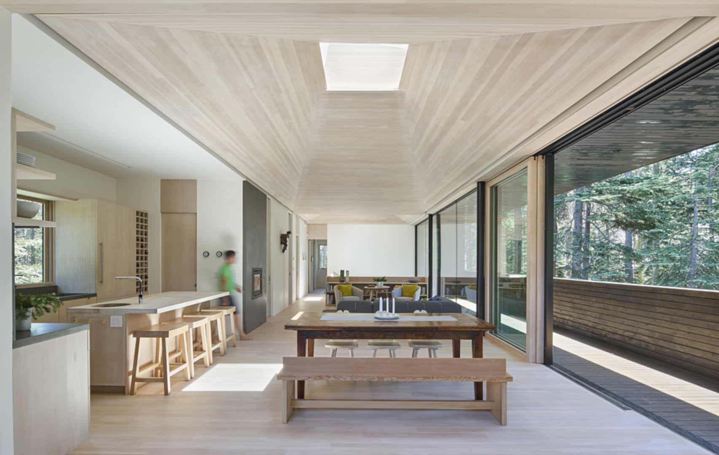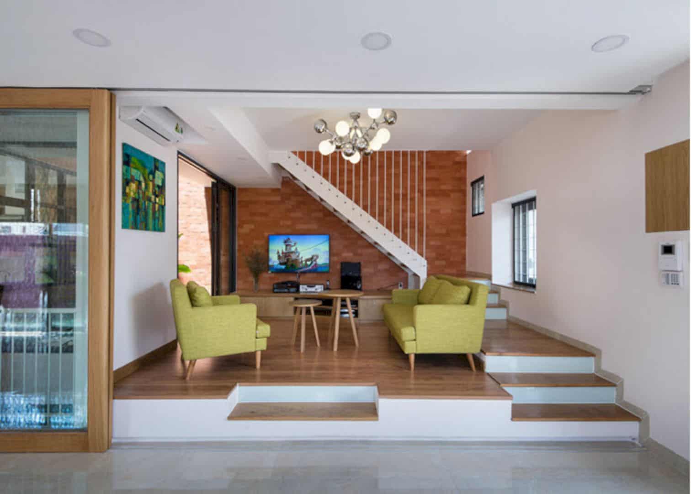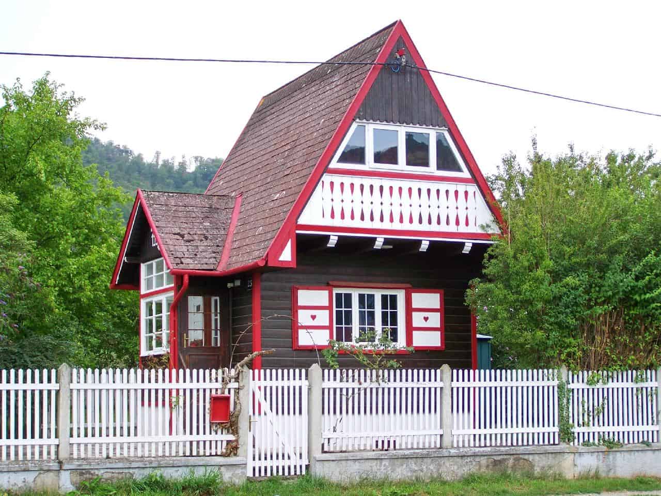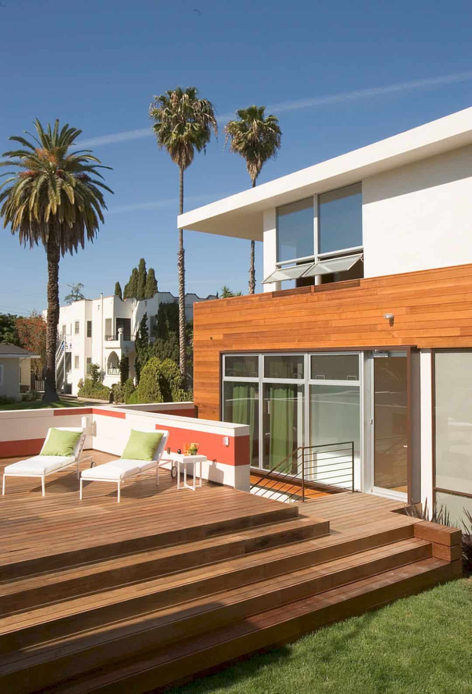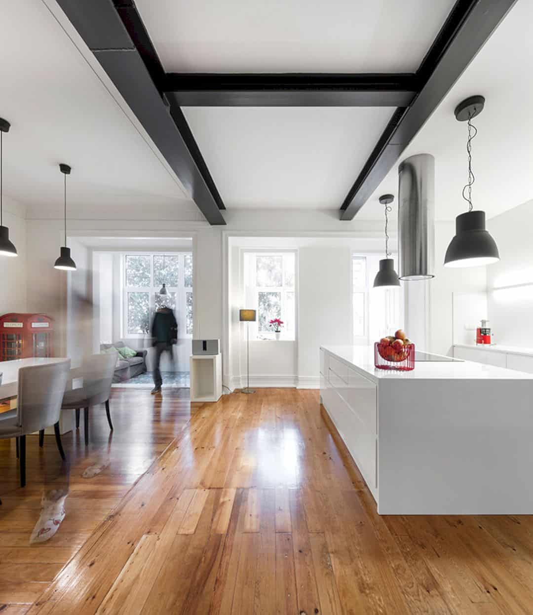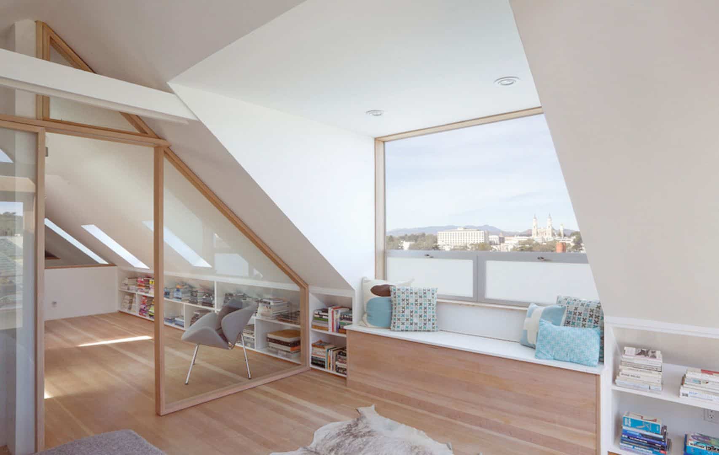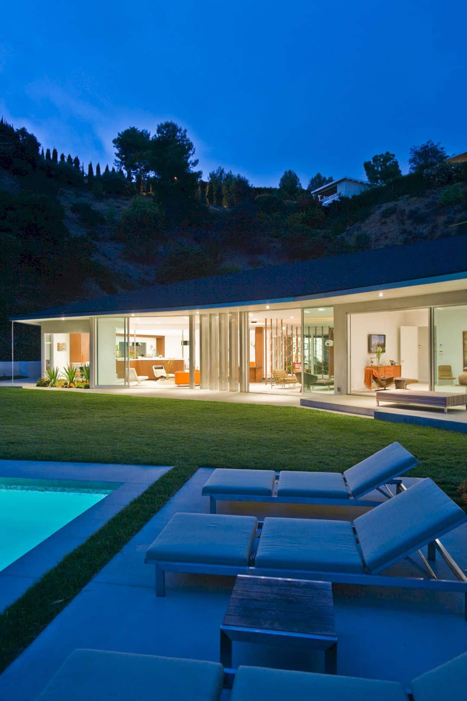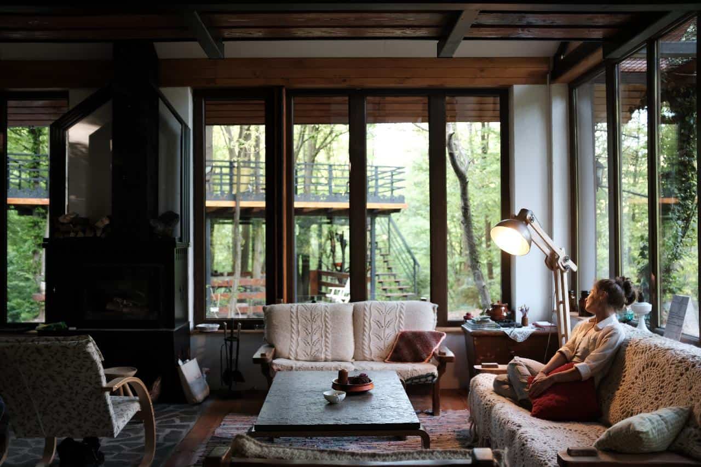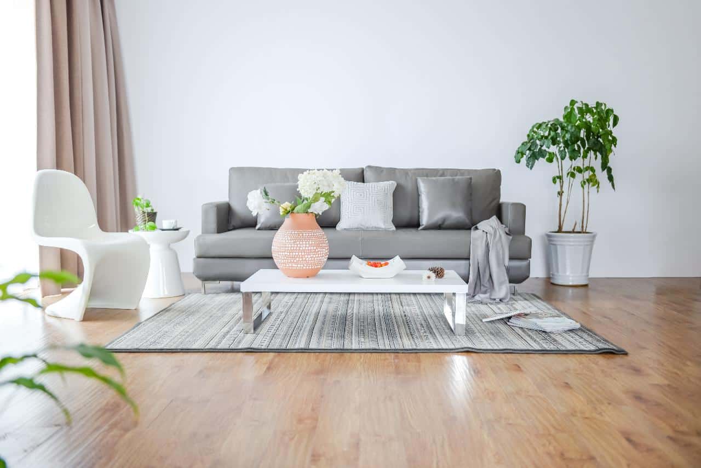Encarnação II House: A New House with A New ‘L’ Volume for the House Extension
This new house is a 2019 project designed by João Tiago Aguiar Arquitectos. Encarnação II House is totally rebuilt from scratch, maintaining only the tile roof design exactly as the original ones and the main facade. This house is located in Lisbon, Portugal with 3122 ft² in size. A new ‘L’ volume is also added to this house, resulting in the proposed expansion.
