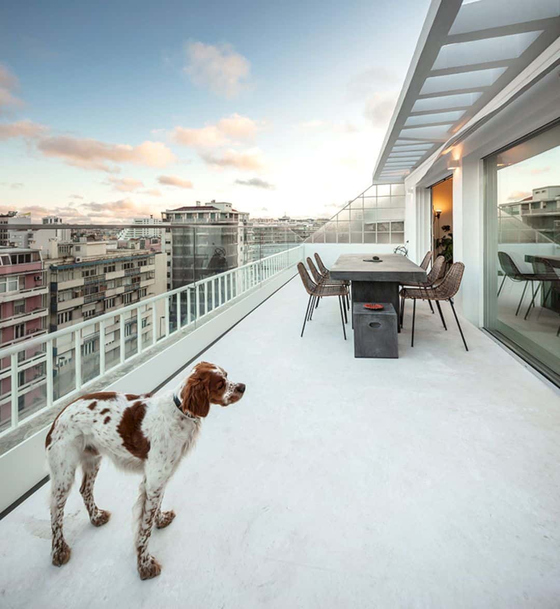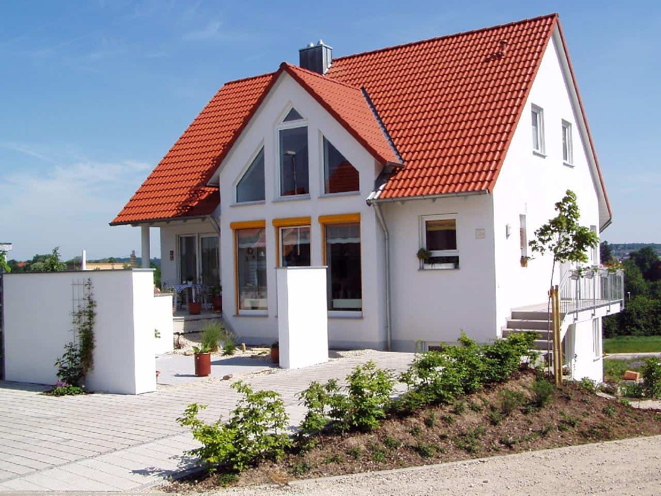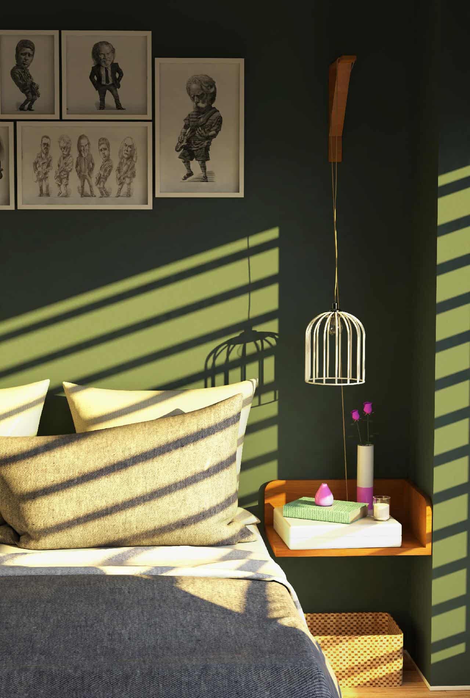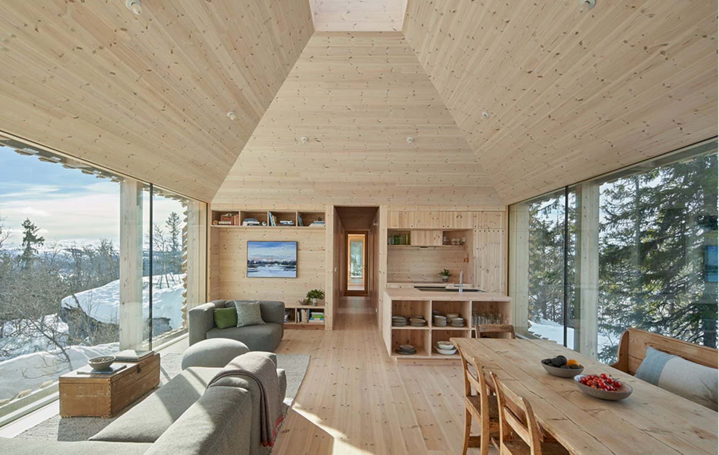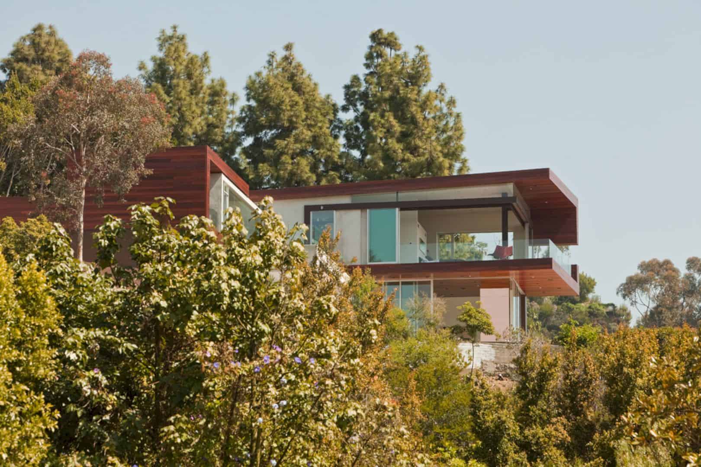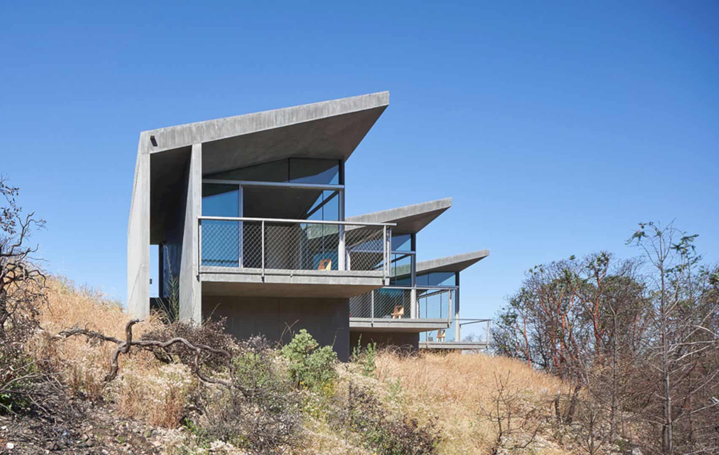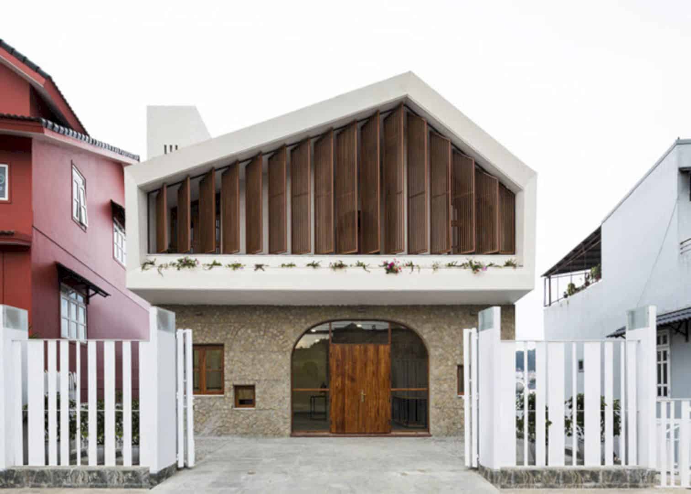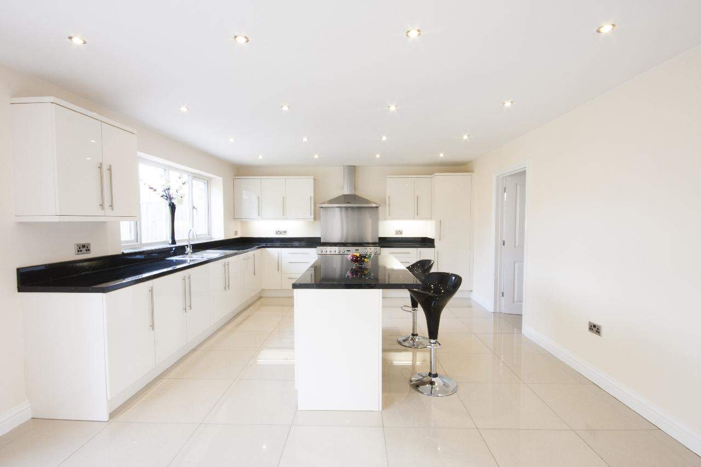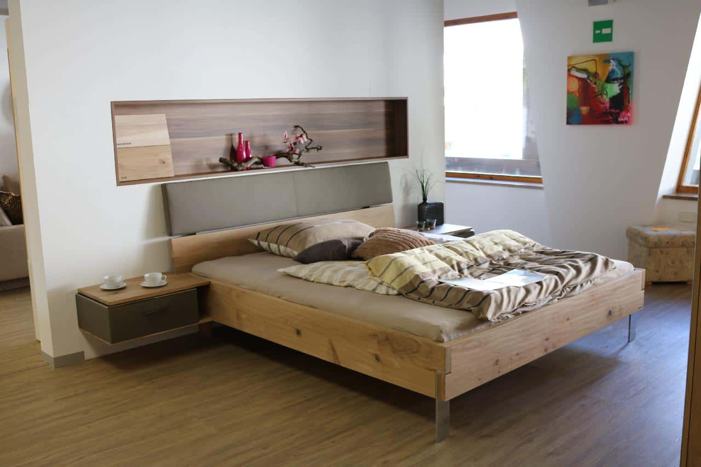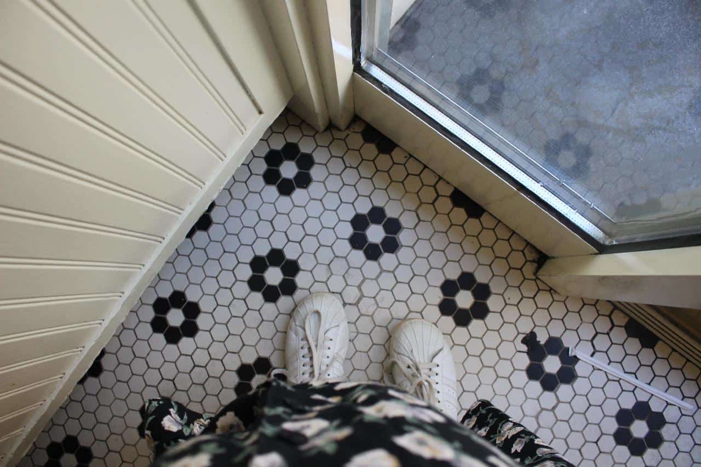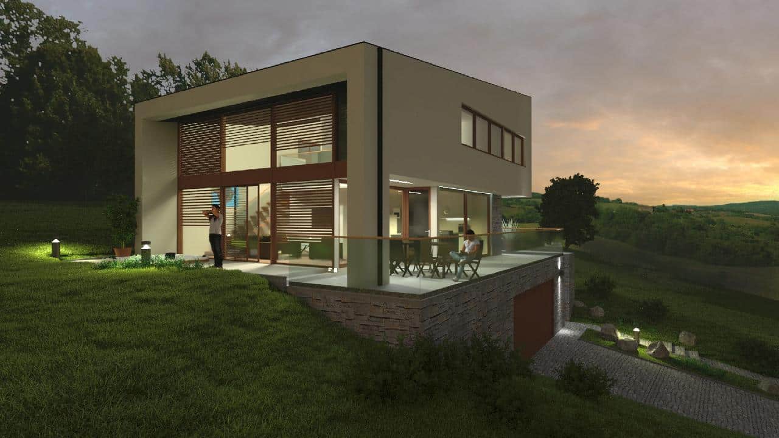EUA Apartment: A Total Refurbishment of the Former Doorman’s House with White Interiors
Completed in 2018, EUA Apartment is a total refurbishment project of the former doorman’s house by João Tiago Aguiar Arquitectos. this apartment is located on the top floor of a building, placed in one of Lisbon’s most vibrant axes, Portugal. Despite the small dimensions, this apartment has a large terrace with privileged views and beautiful white interiors.
