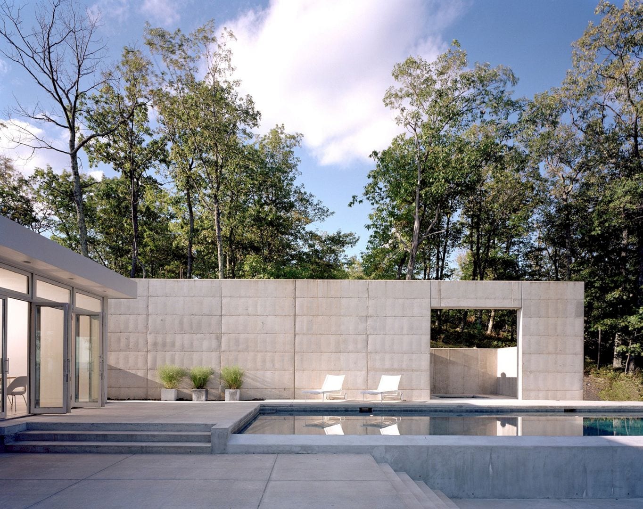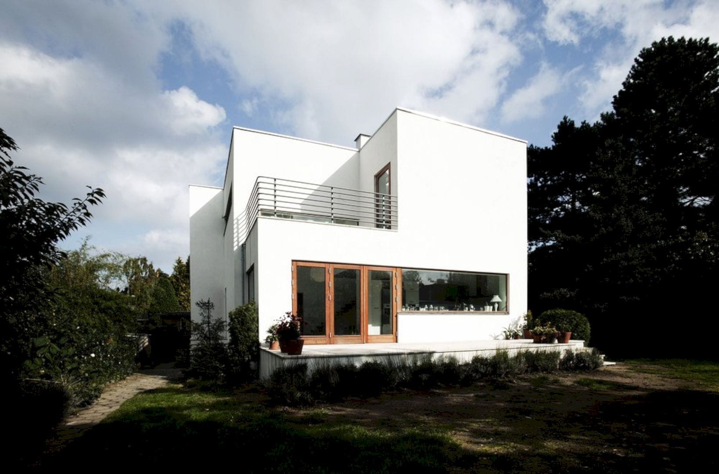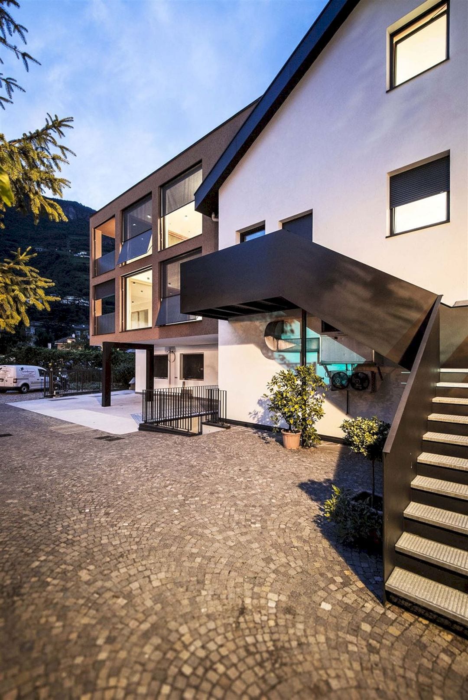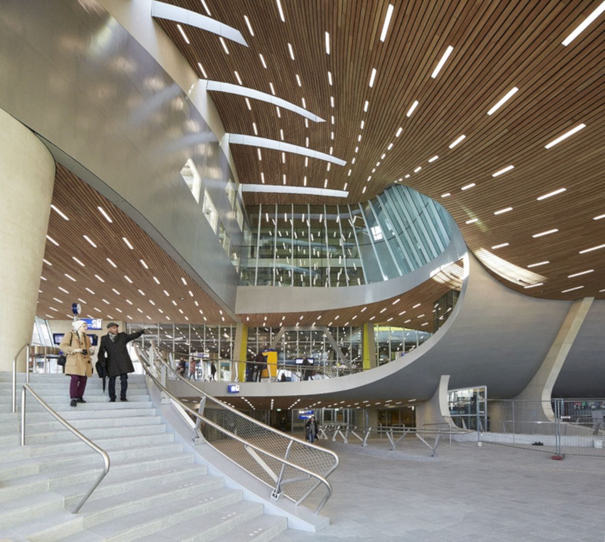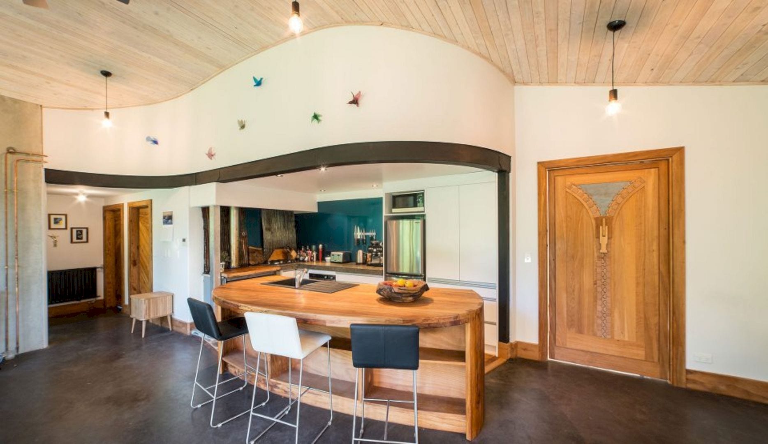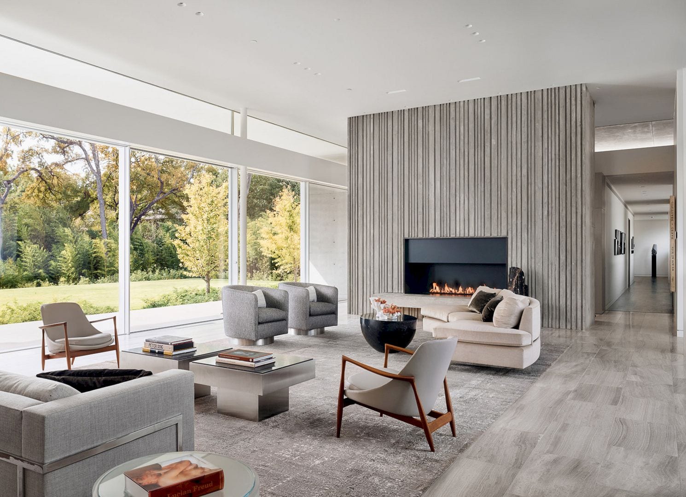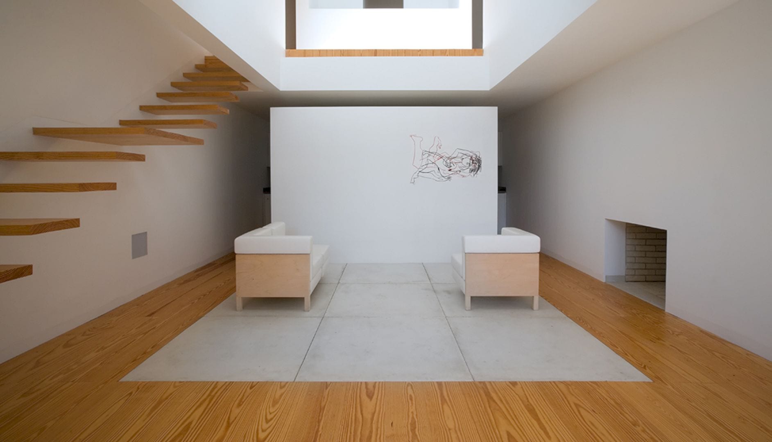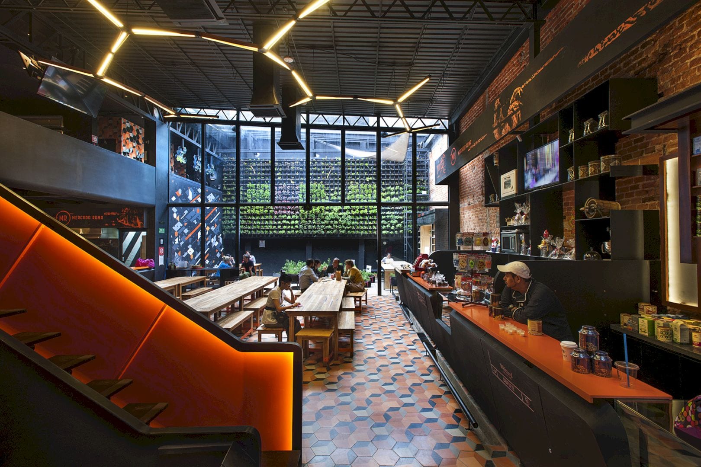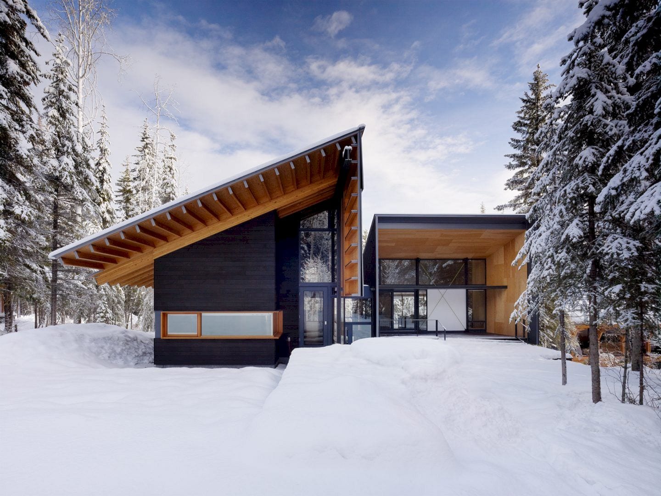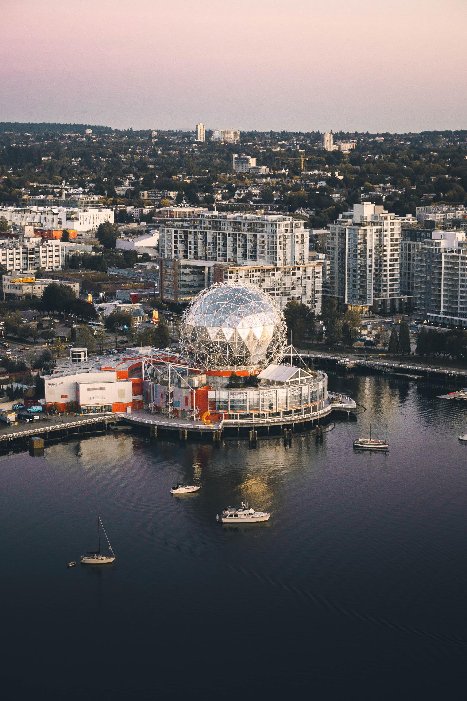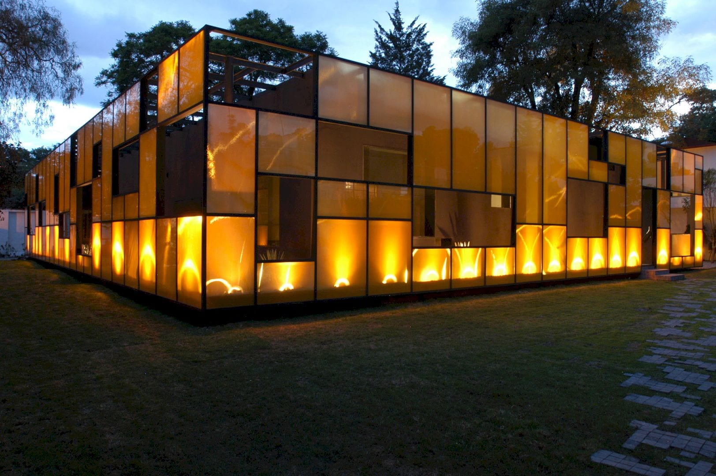Catskill House: A Modern House with An Open and Free-Flowing Interior Plan
Audrey Matlock Architect has been completed a residential project called Catskill House in 2003. This modern house is located in Olive, NY, with 3,700 SF and designed for a private client. The client wants to have a house without a lot of visual separation between the house and its surrounding landscape. An open and free-flowing interior plan is also used to give a sense of free feeling inside the house.
