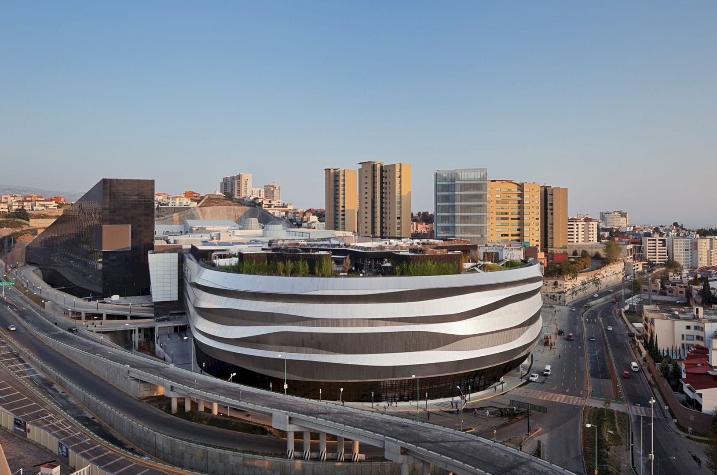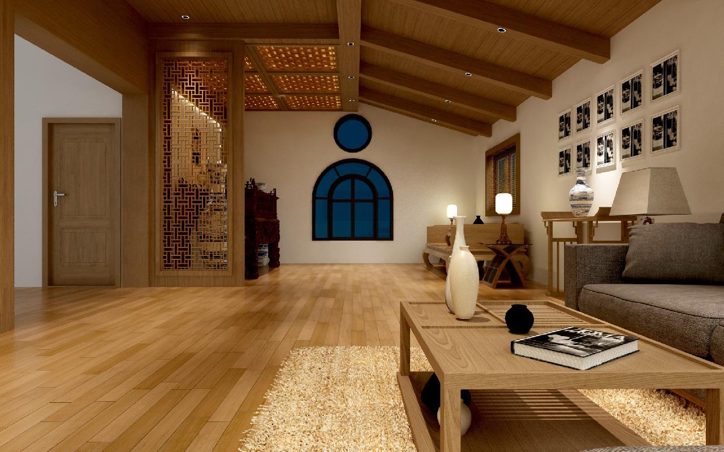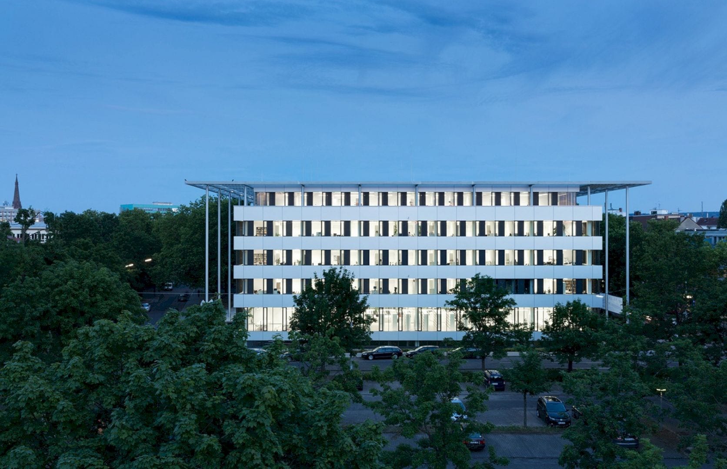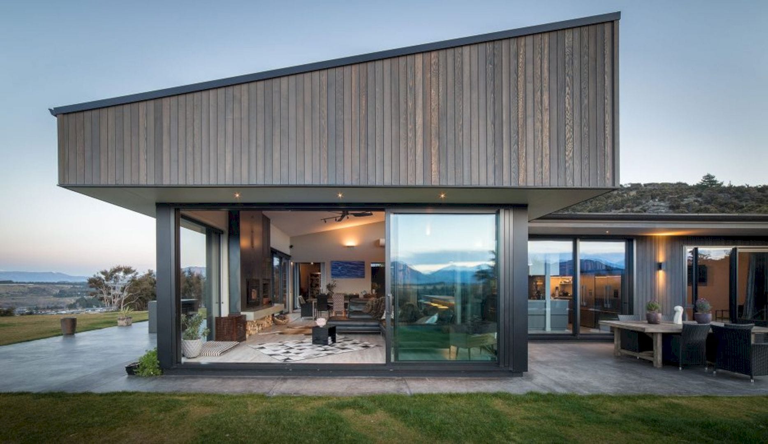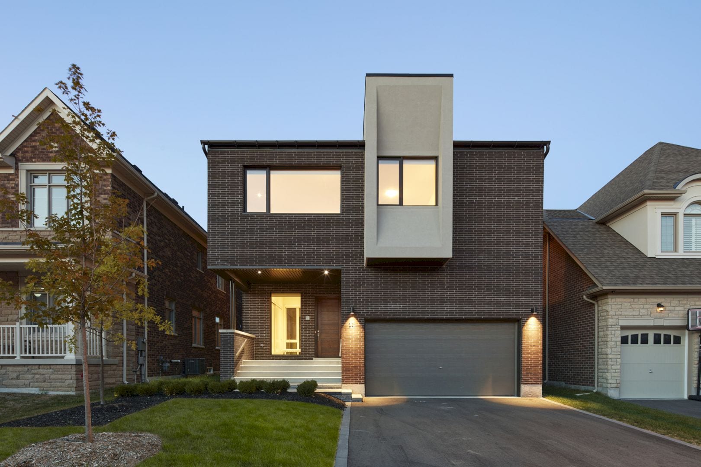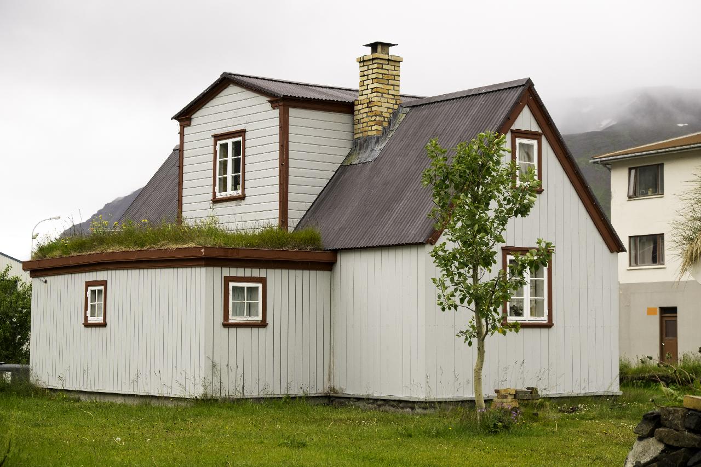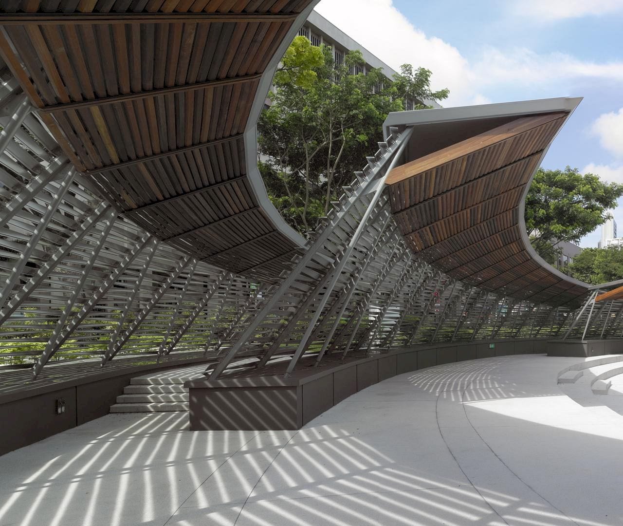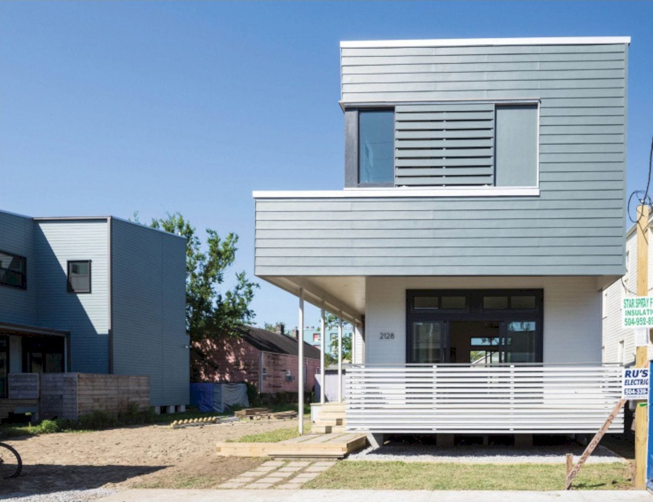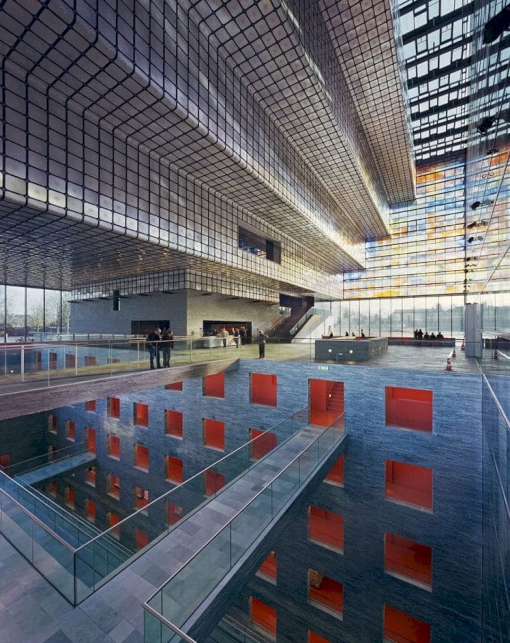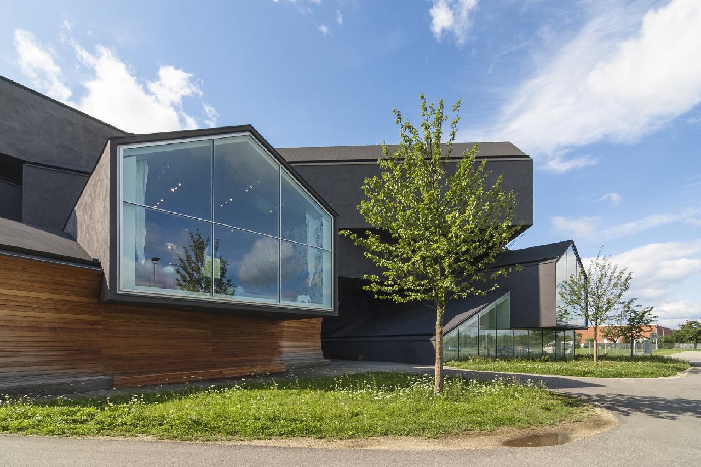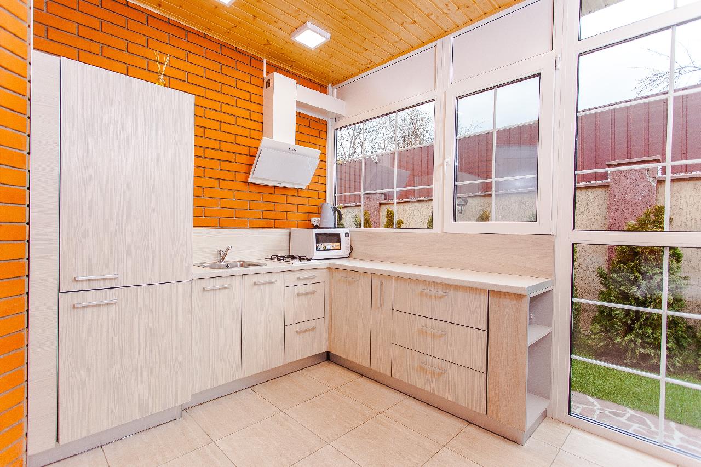Liverpool Interlomas: A Department Store with A Flexible Facade and Sleek Stainless Steel Machine-Like Exterior
Dynamism, fluidity, and flexibility drove the facade process design of this department store. Liverpool Interlomas is a 2011 project by Rojkind Arquitectos, located in Huixquilucan with 193,750 square feet in size. This building also has a sleek stainless steel machine-like exterior that transformed into a dynamic form.
