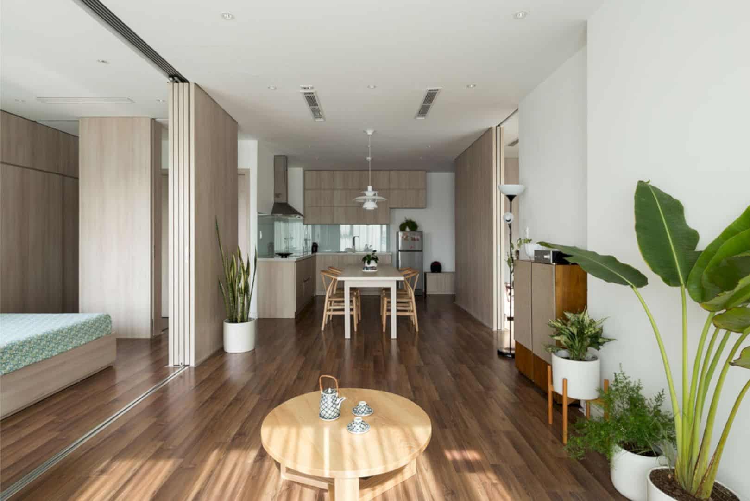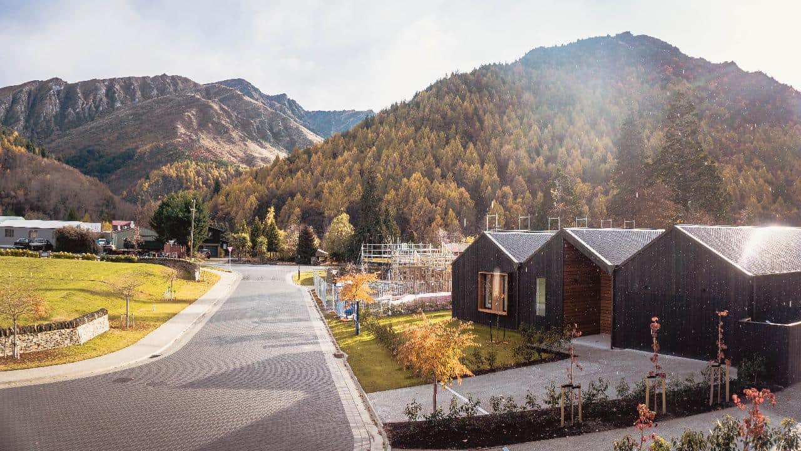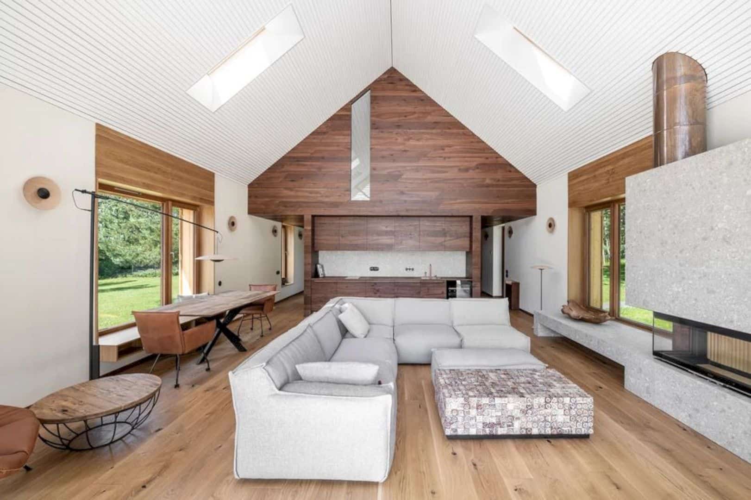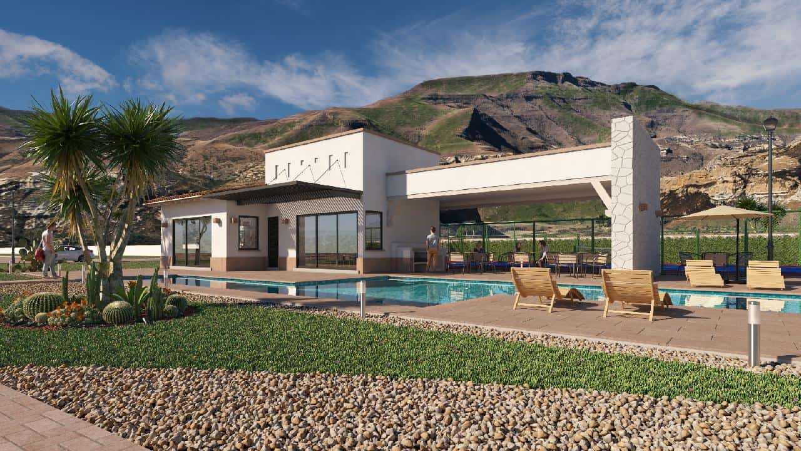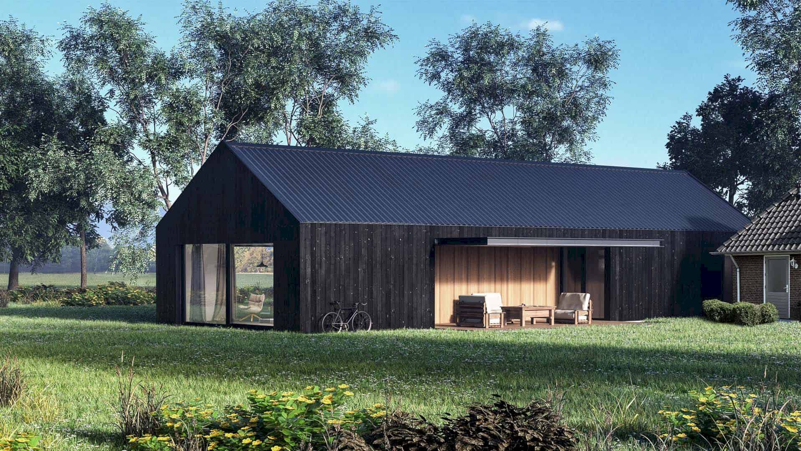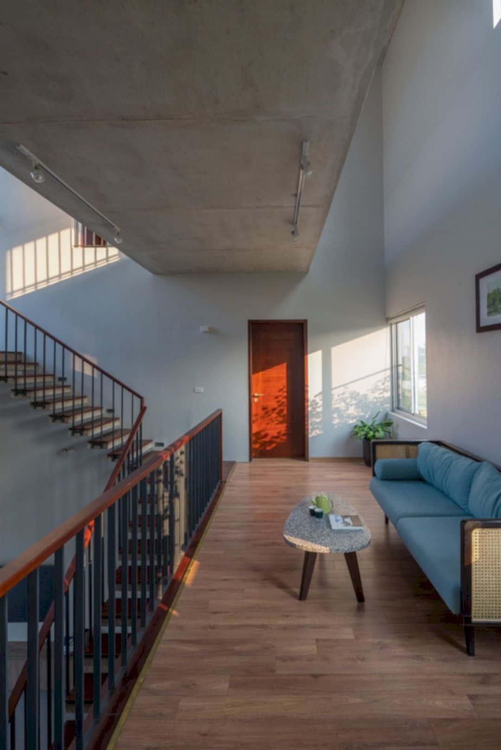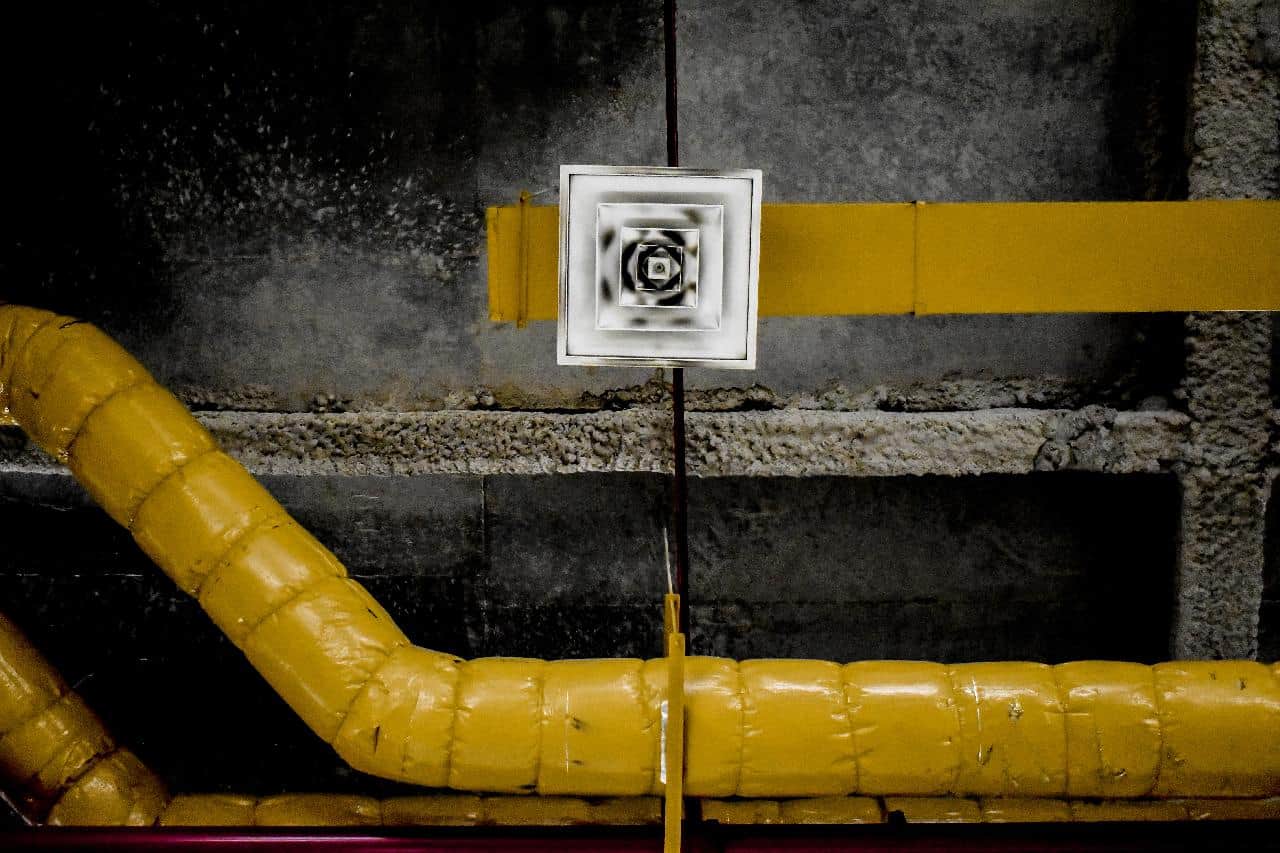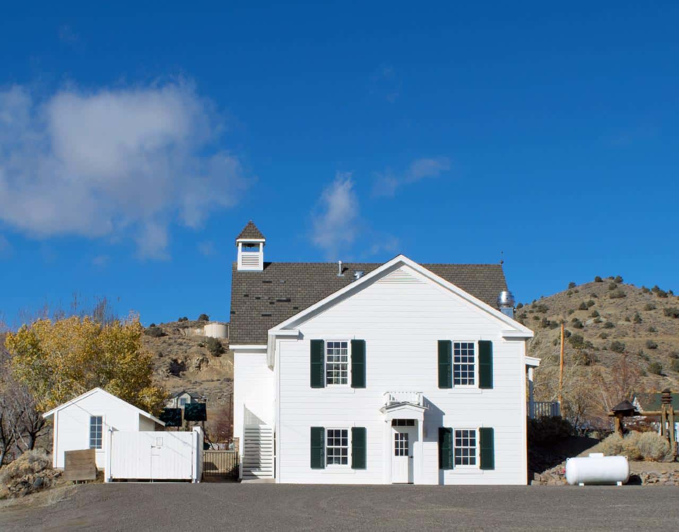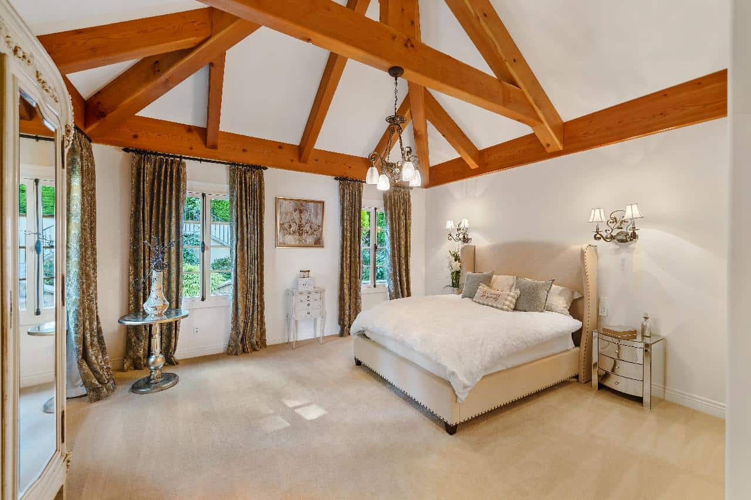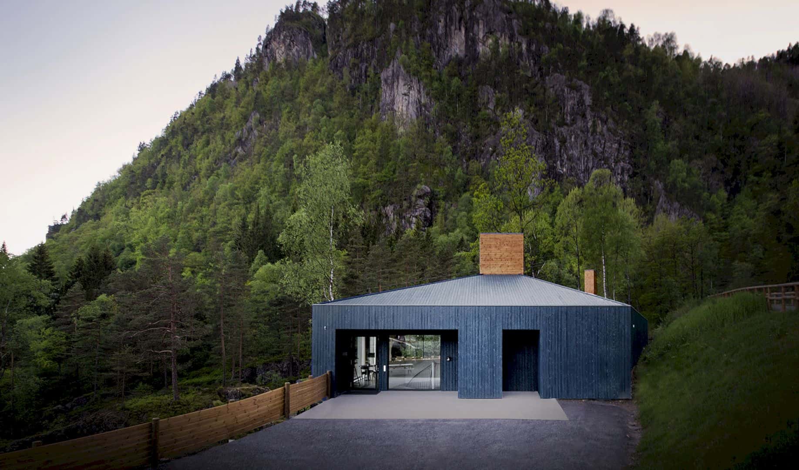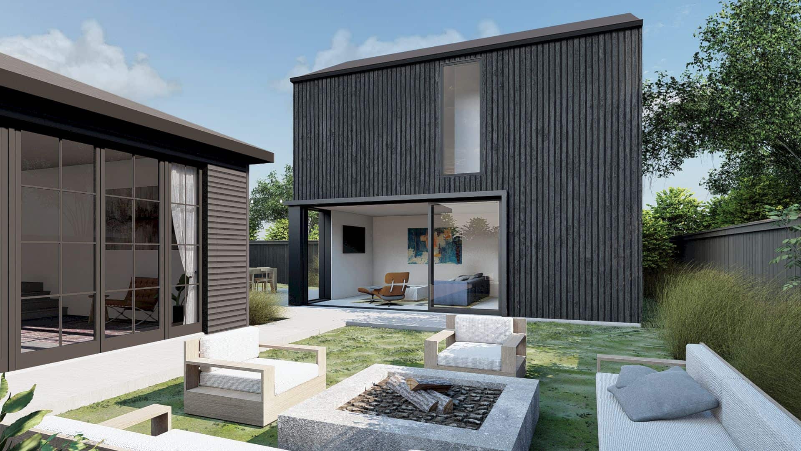My Dinh Plaza: An Open and Minimalistic Space with Movable Partitions
Completed in 2019 by HGGA Architecture Office, My Dinh Plaza is an apartment project for a young couple with one child. This apartment is located in My Dinh, Tu Liem, Ha Noi, Vietnam with 78 m2 in size of the total area. The architect agrees to create an open and minimalistic space and movable partitions to replace the solid walls.
