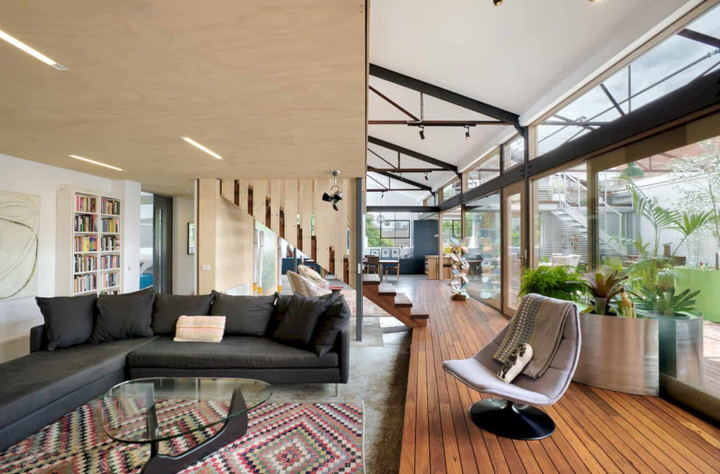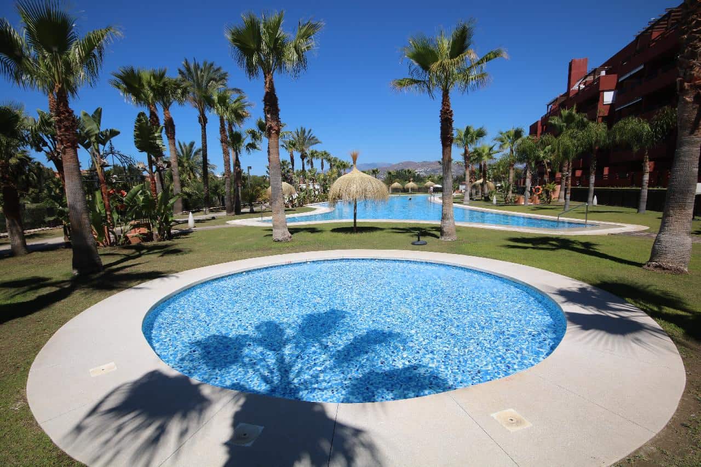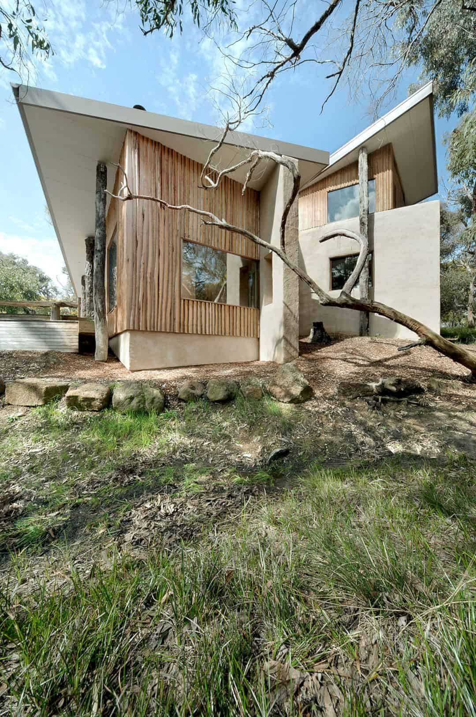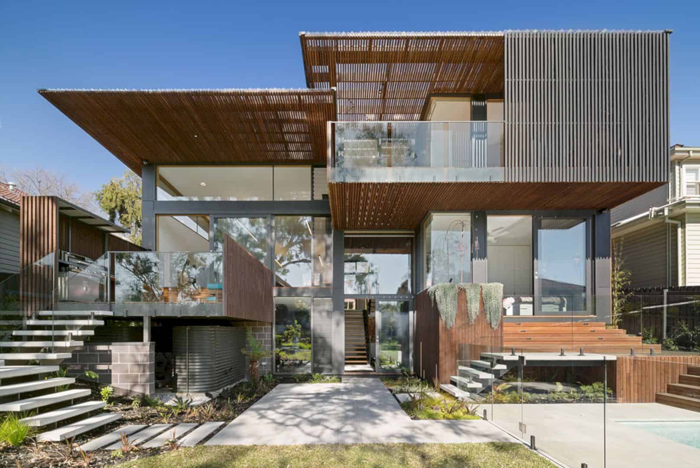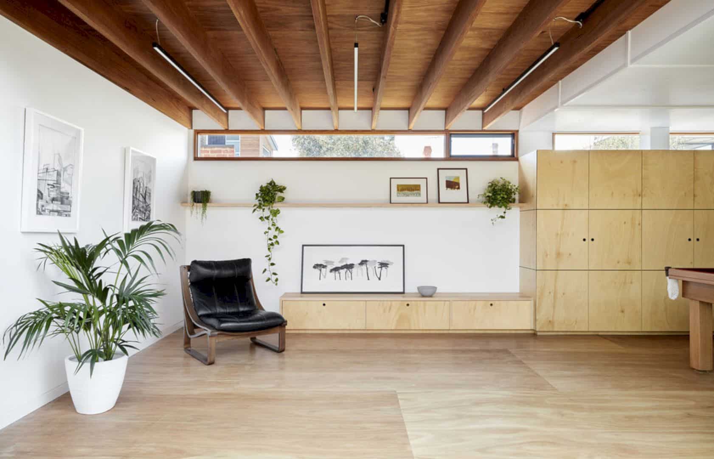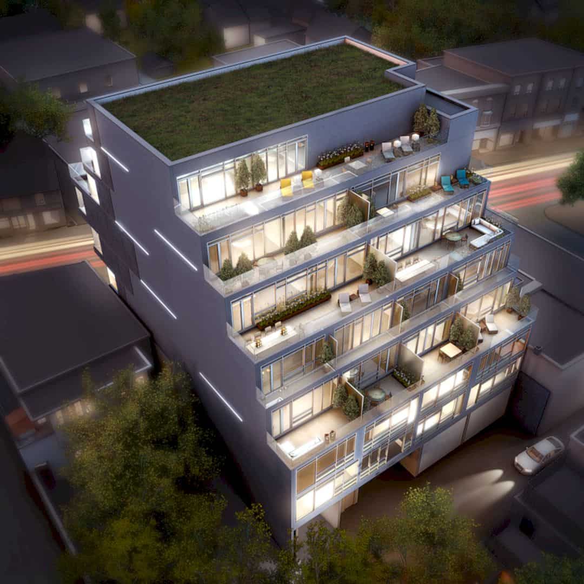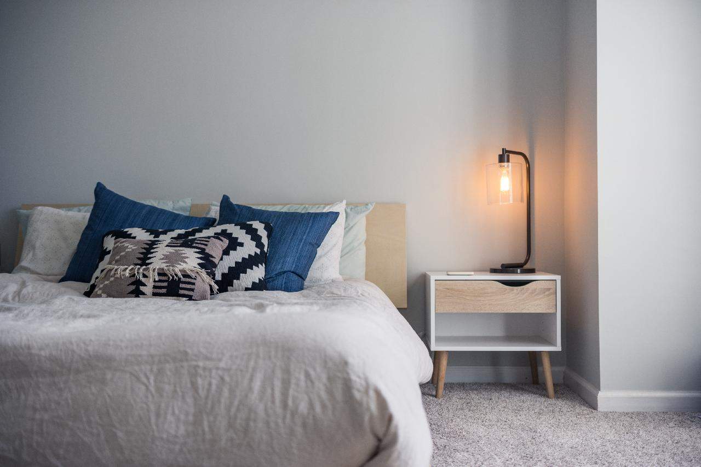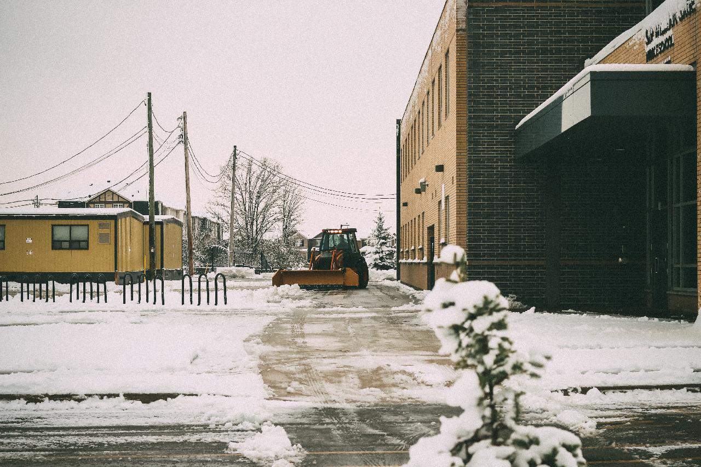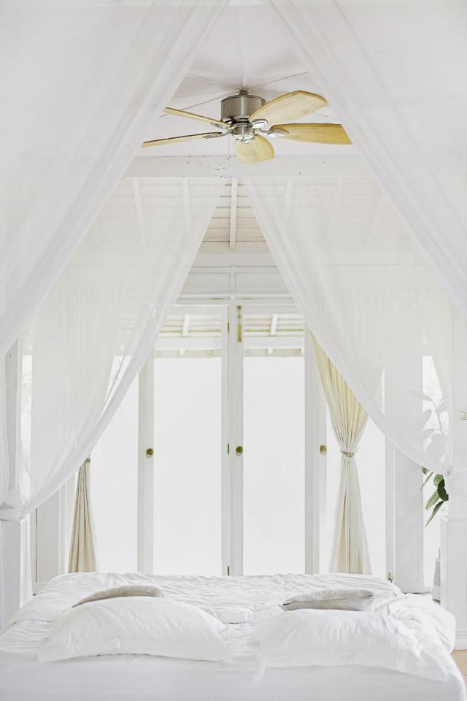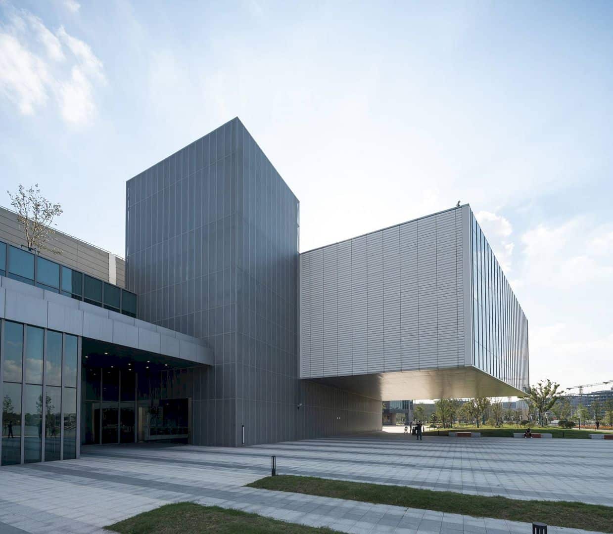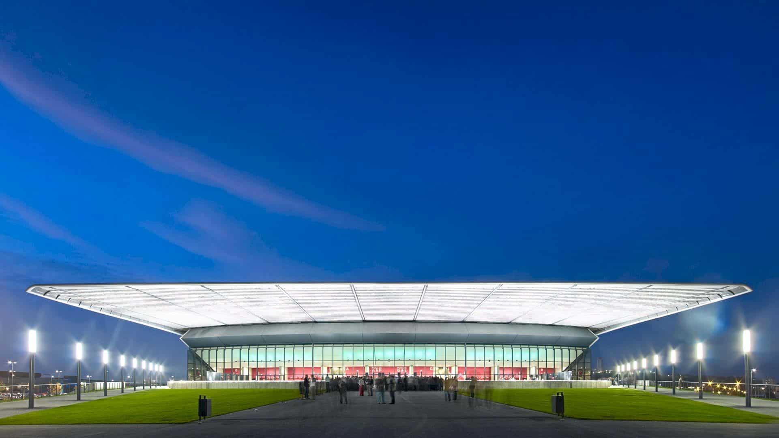Up-Cycled Warehouse, Richmond: A Comfortable and Energy-Efficient Family Home
The main goal of the conversion of this 1960’s warehouse is to re-use and retain the existing building as much as possible. Up-Cycled Warehouse is designed by Zen Architects and located in Richmond, United States. This warehouse is transformed into a comfortable and energy-efficient family home.
