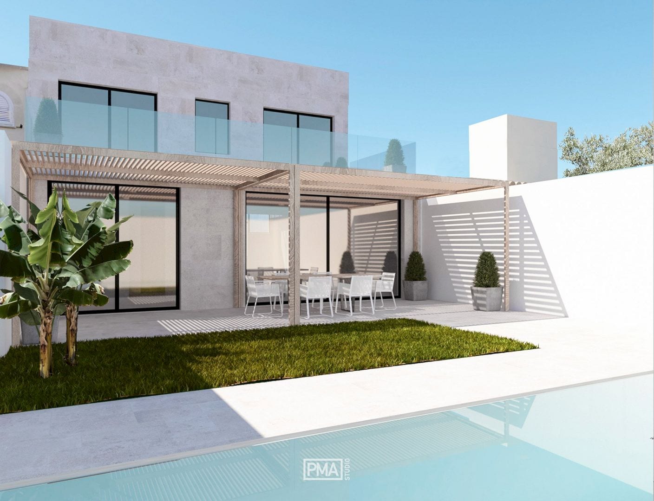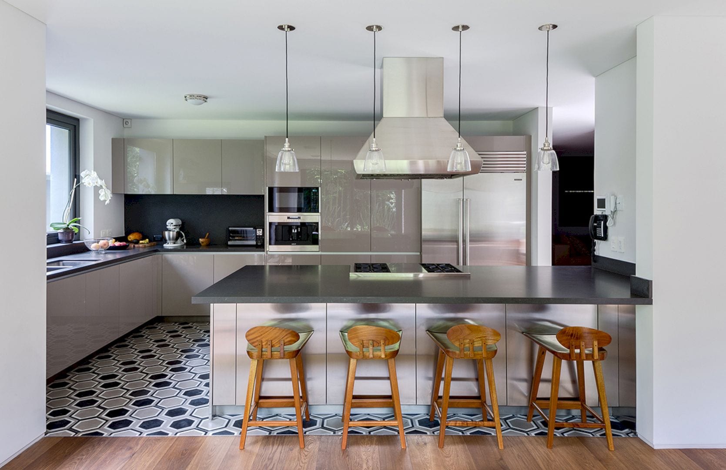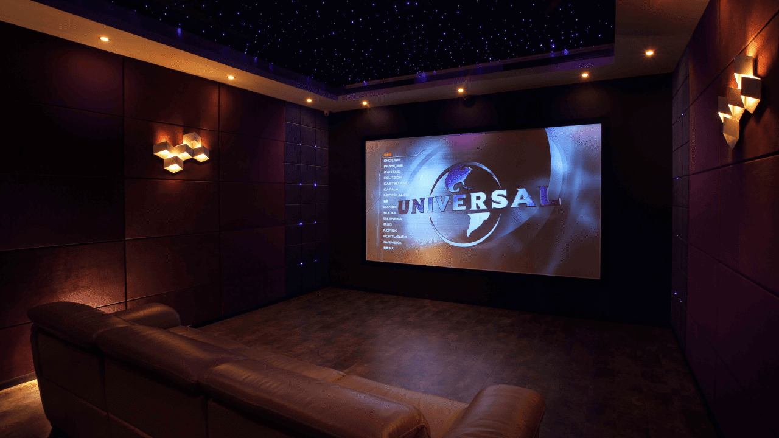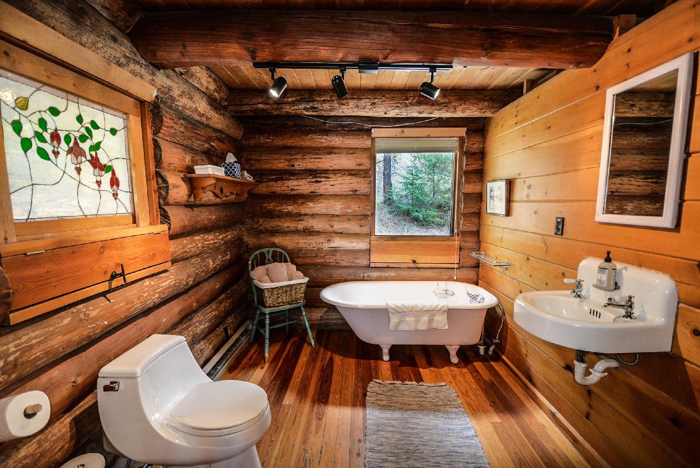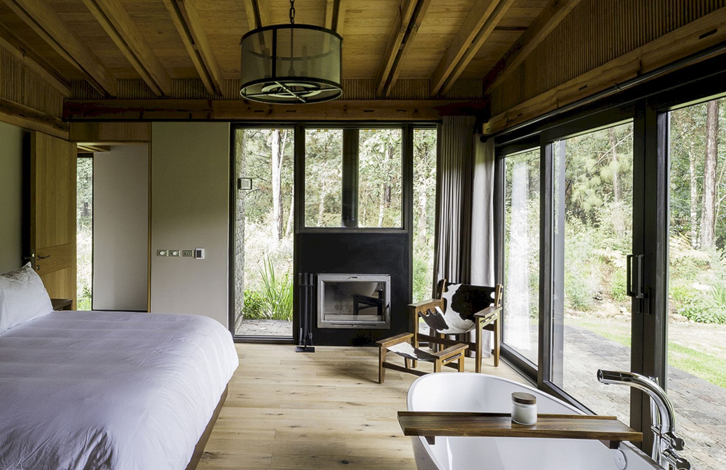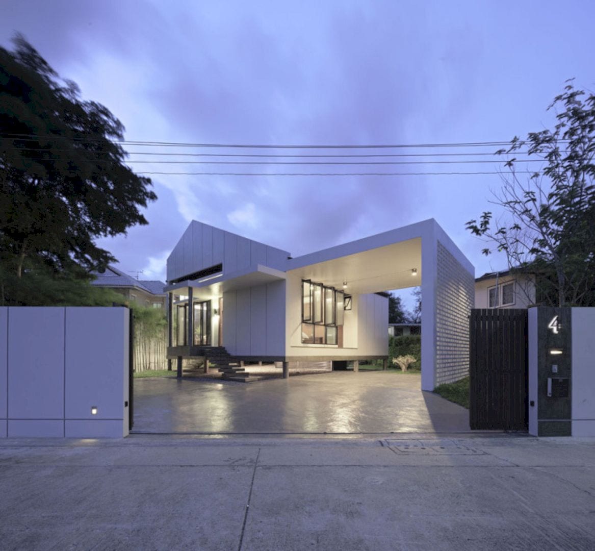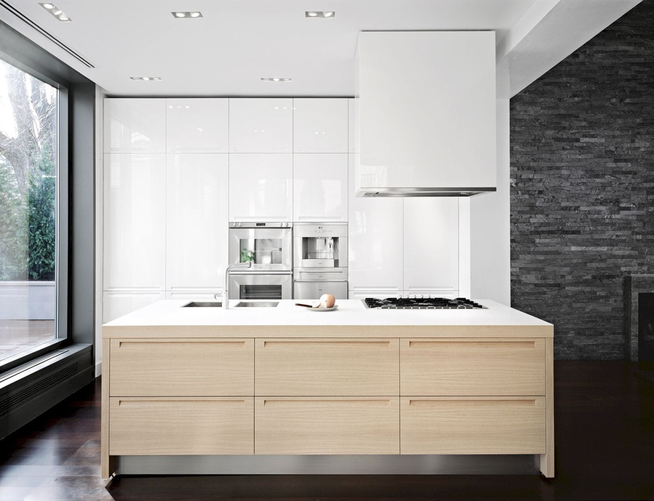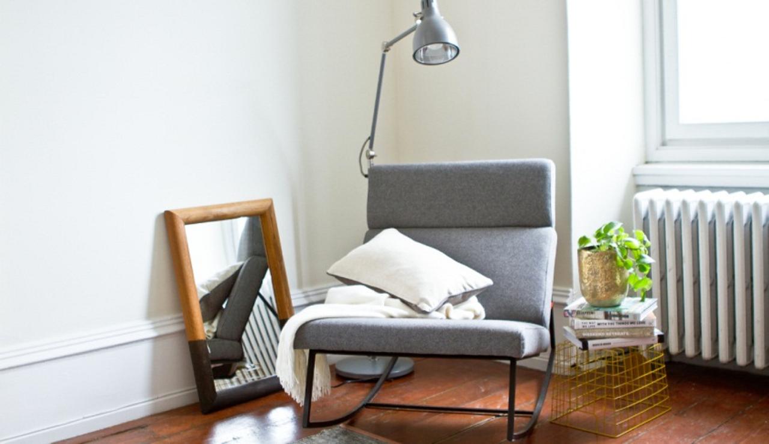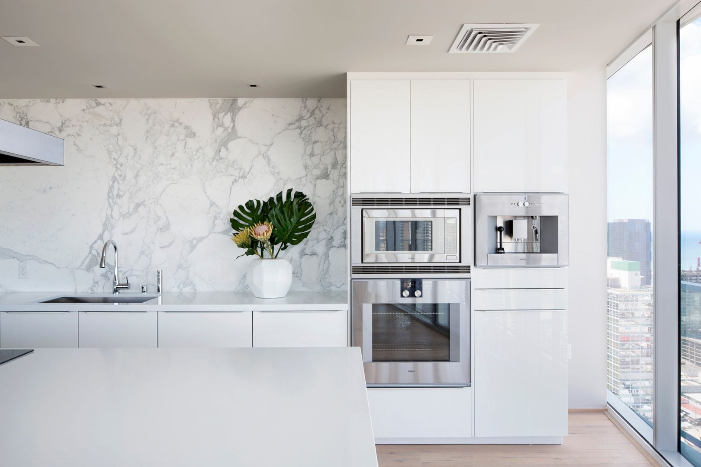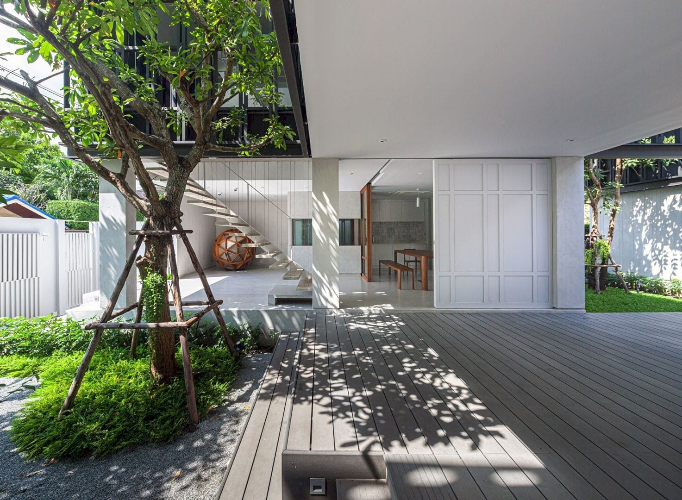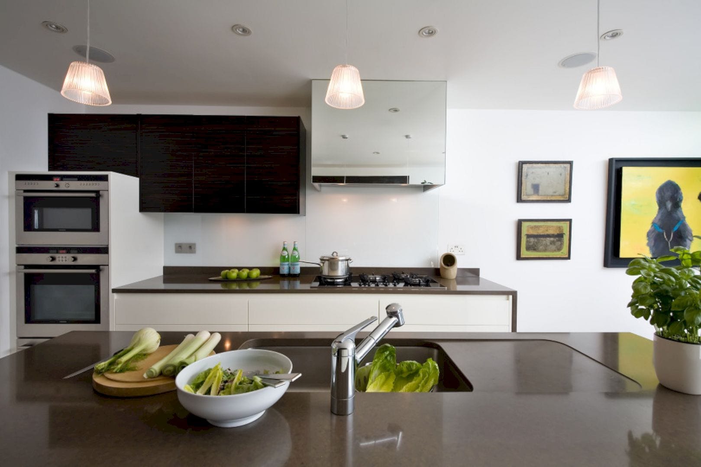Ventayol – La Vileta: A Single-Family House Construction with Simple Lines
Completed in 2020 by PMA Studio, Ventayol – La Vileta is a construction project of a single-family house. Located in Palma, this house is 185 m2 in size and designed with a pool. The design comes with simple lines that used to create the bedrooms, bathroom, and terrace area.
