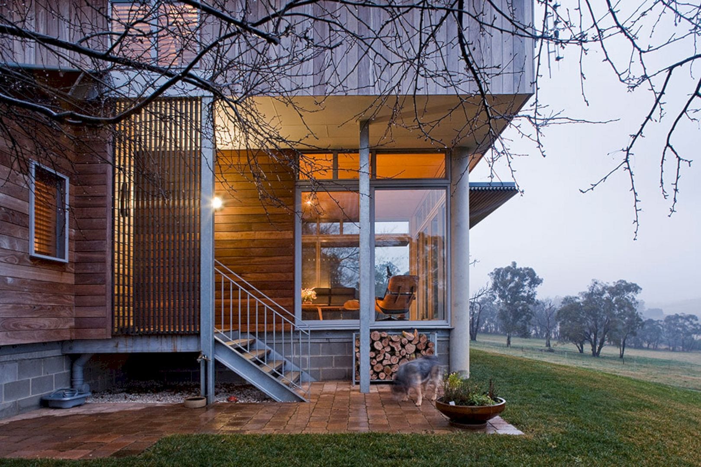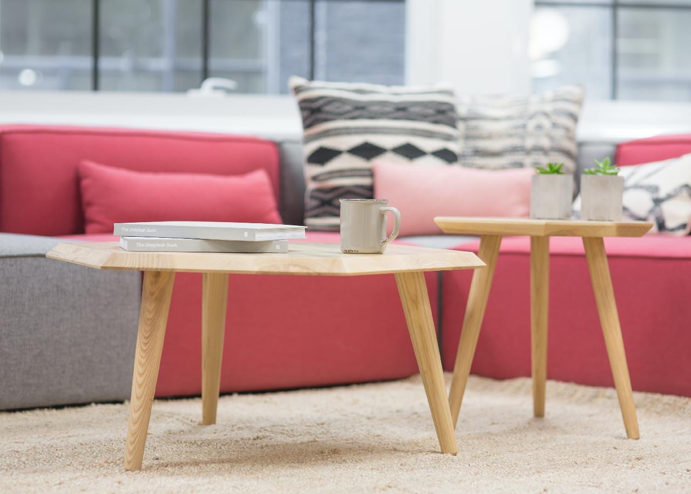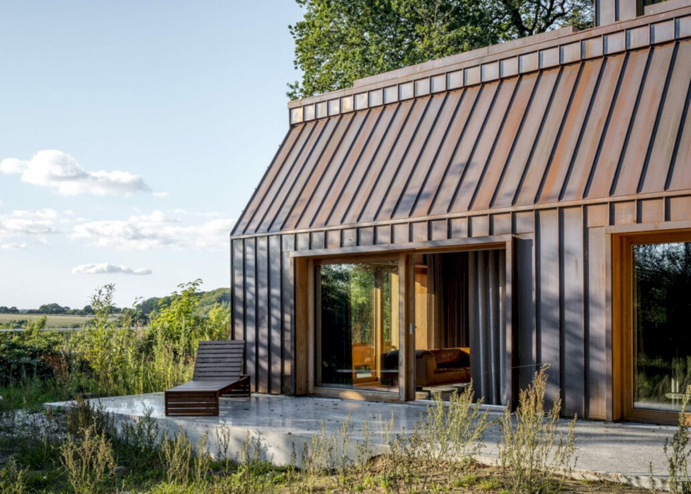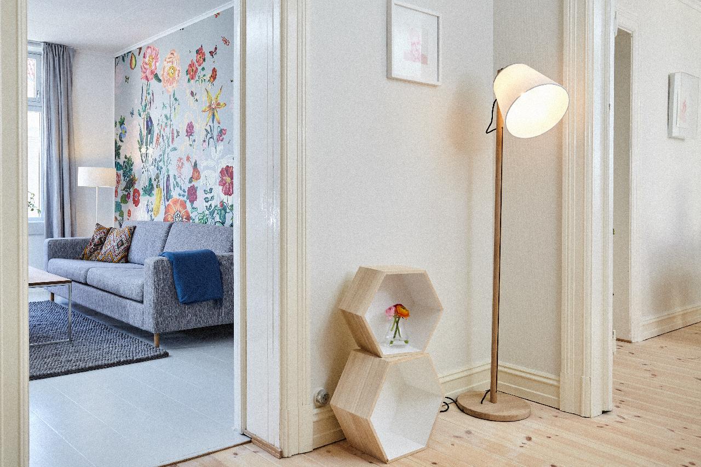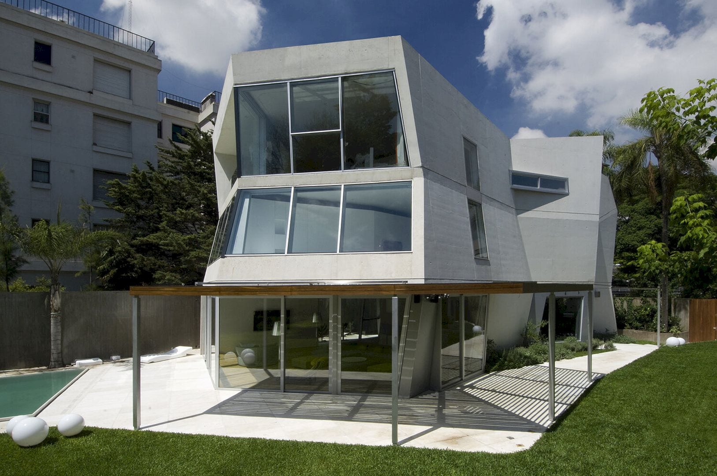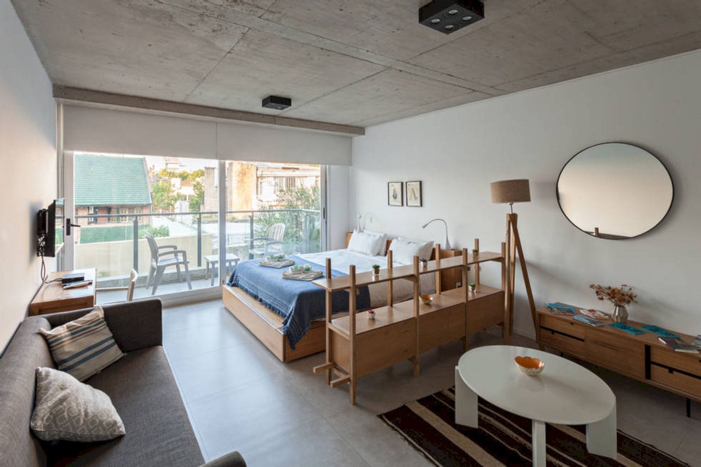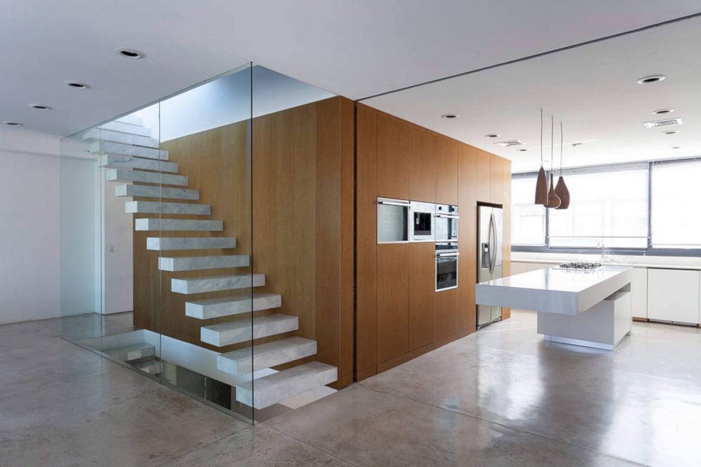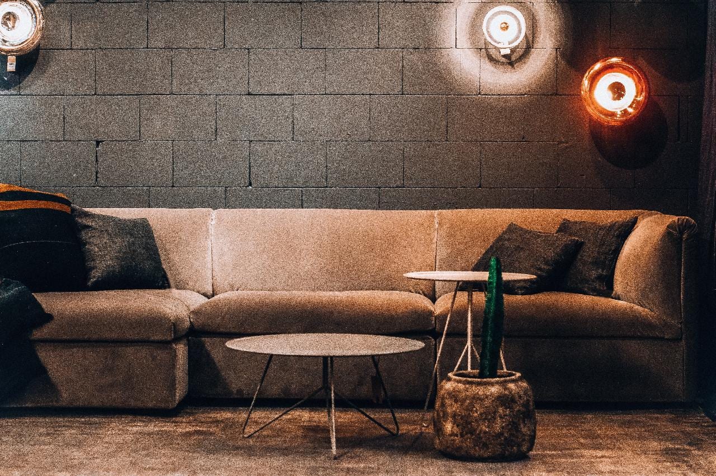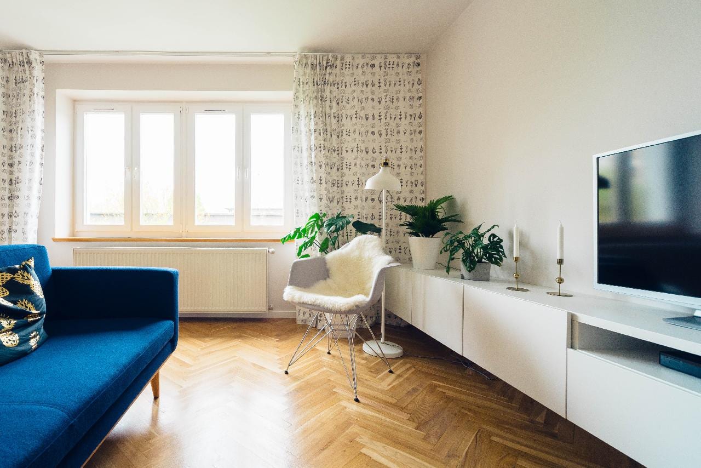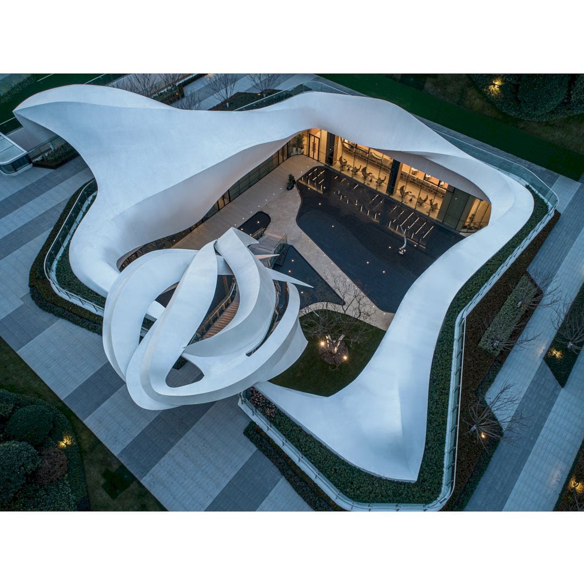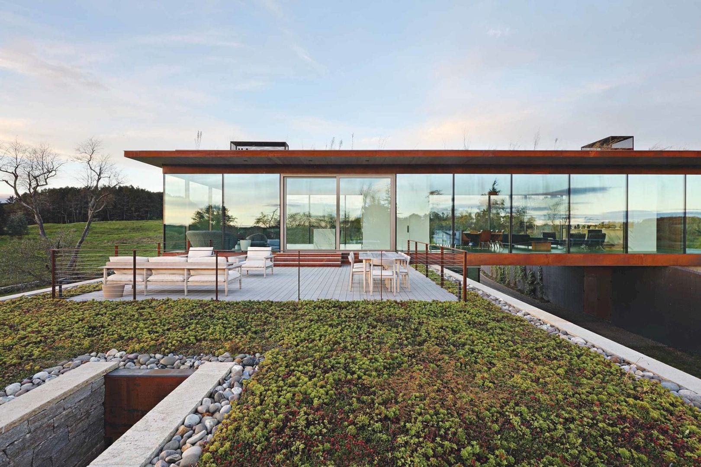Mittagong Farmhouse: A Grand Yet Unassuming Home Built of Robust Materials
Completed in 2010 by Allen Jack+Cottier Architects, Mittagong Farmhouse is a grand yet unassuming home that sits in an NSW Southern Highlands cattle farm. With 450 m² in size, this farmhouse works in harmony with its sometimes harsh yet beautiful surroundings. It is also a farmhouse built of robust materials using basic utilitarian construction techniques.
