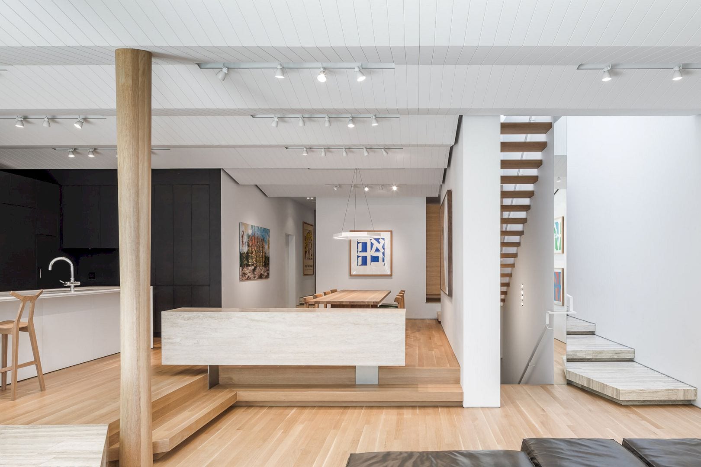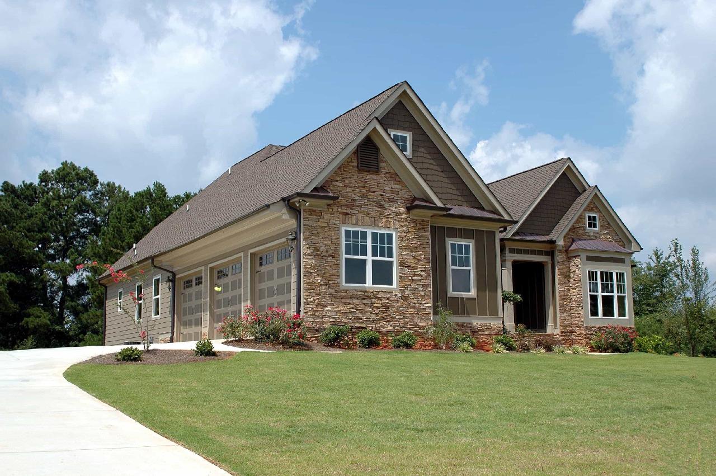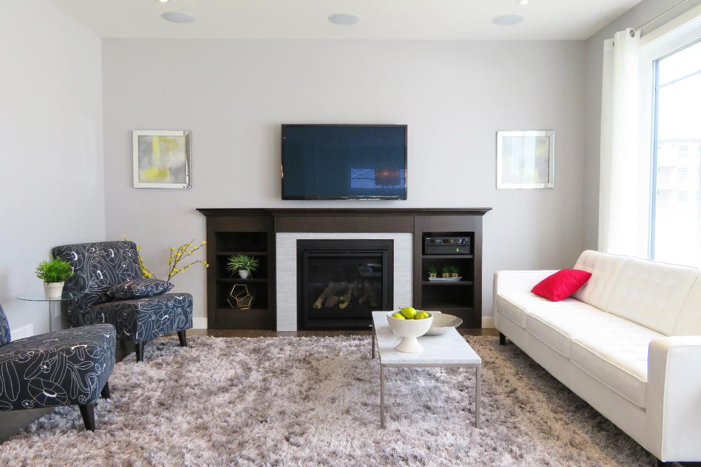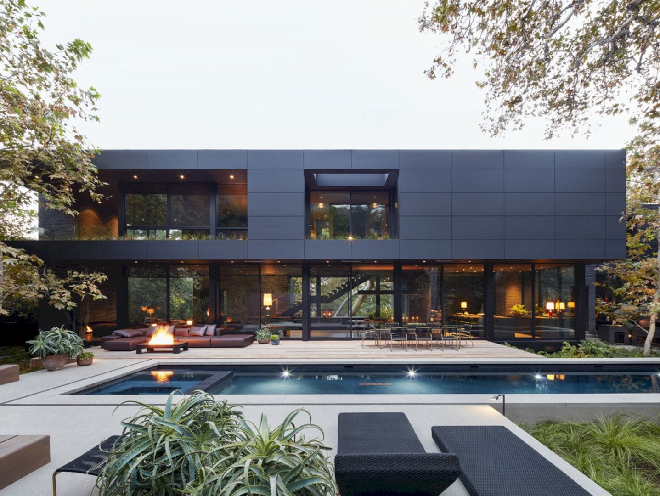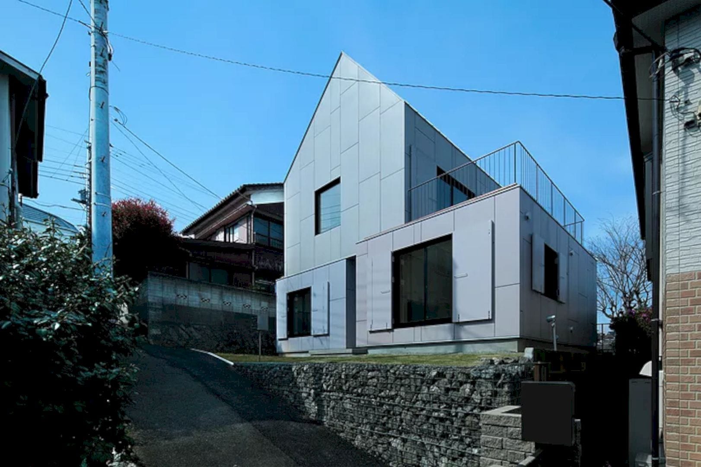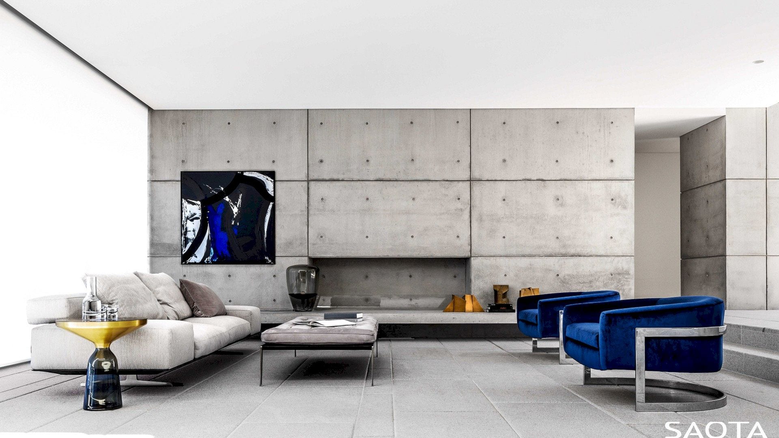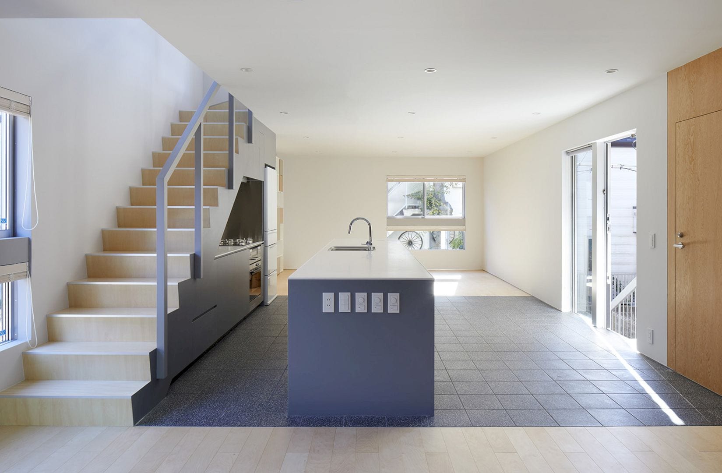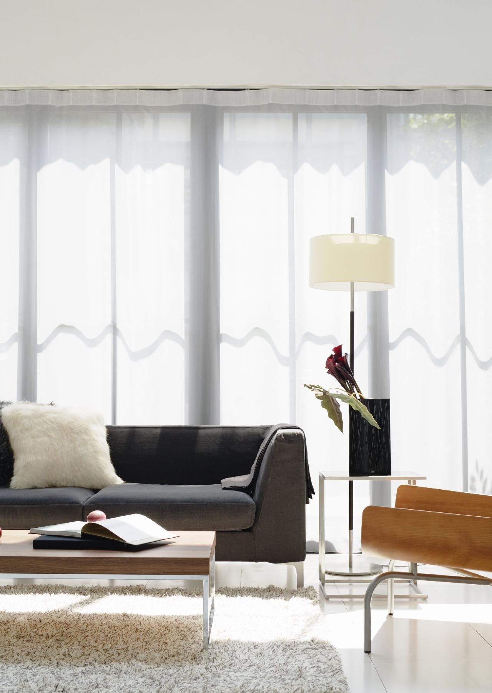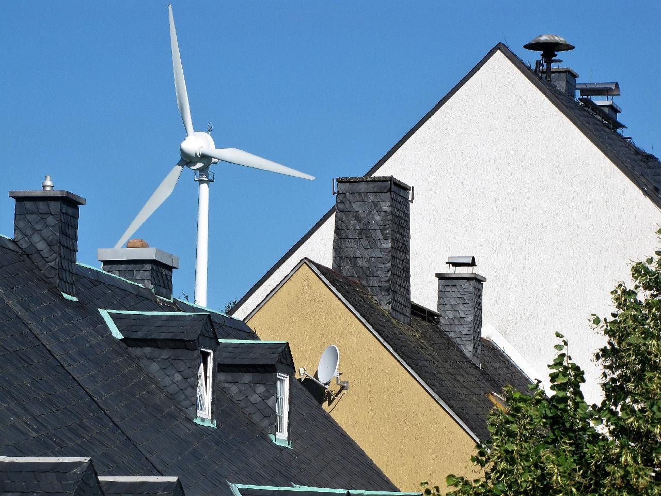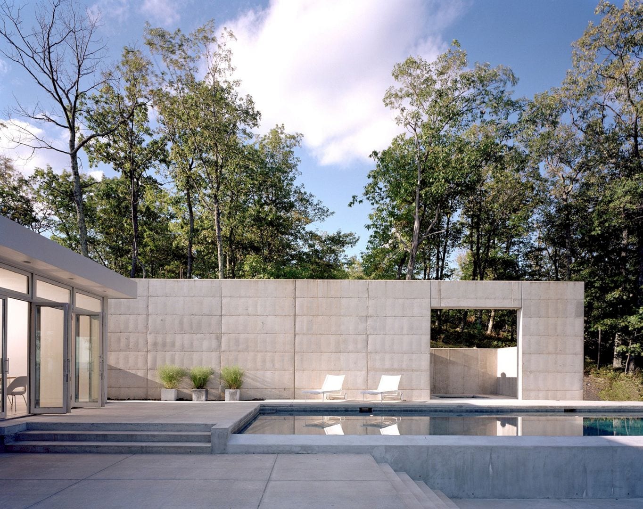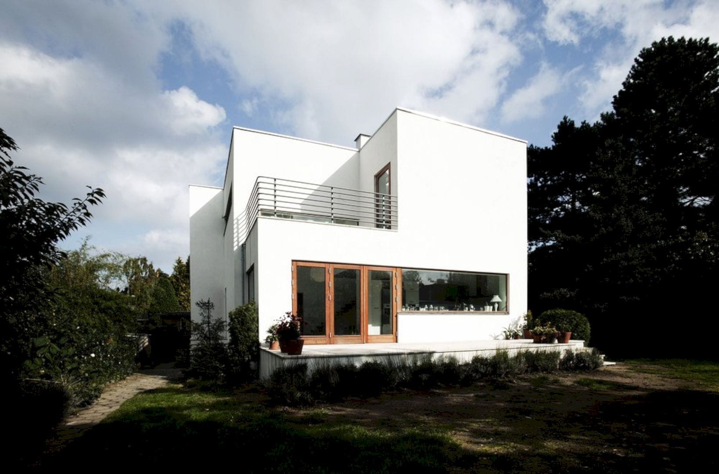Rosemary House: An Innovative and Assertive Family House for A Modern Family Living
A design team from Kohn Shnier architects has been completed a family house that sits on a relatively conventional site in a well-established neighborhood. Rosemary House is not only assertive but also innovative, designed for a larger than average family. This house also can encourage modern family living, supported by its modern design and awesome structure.
