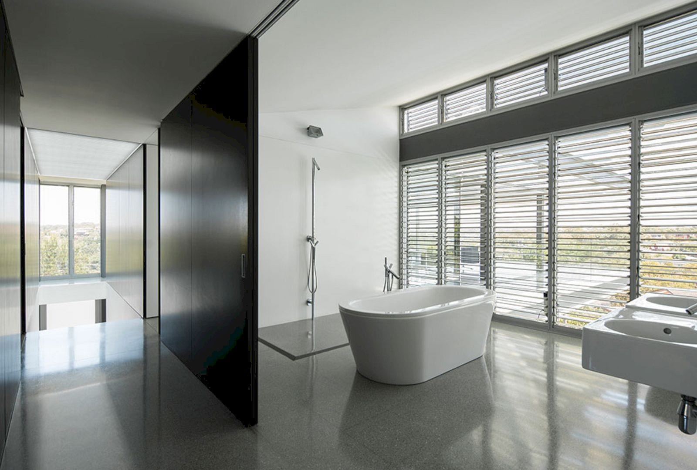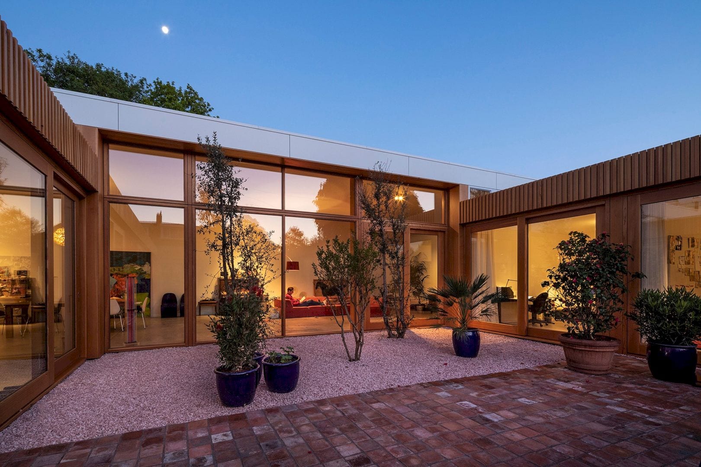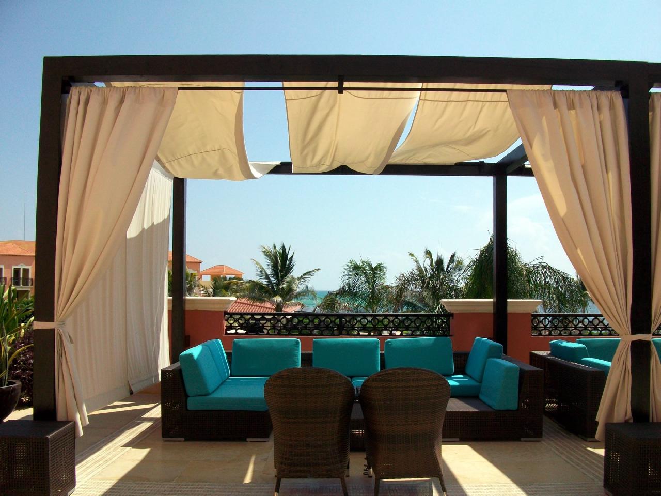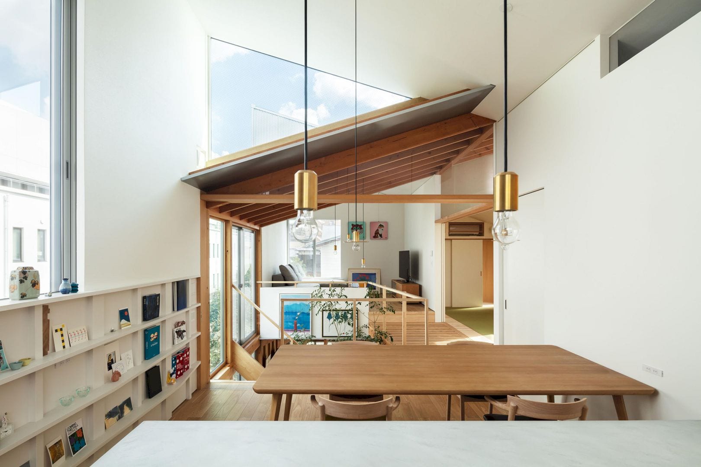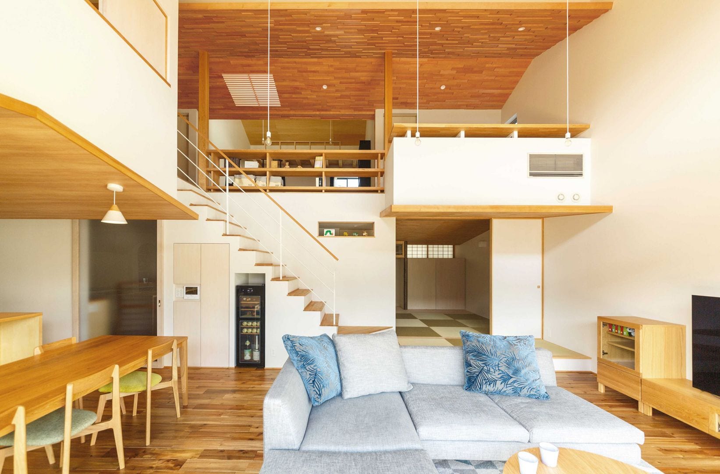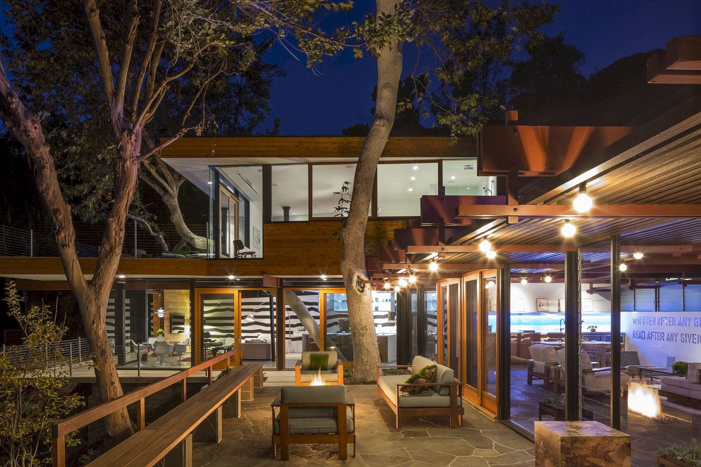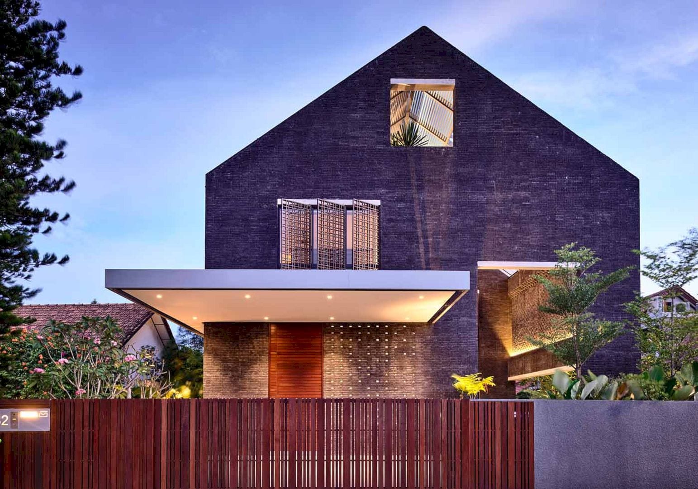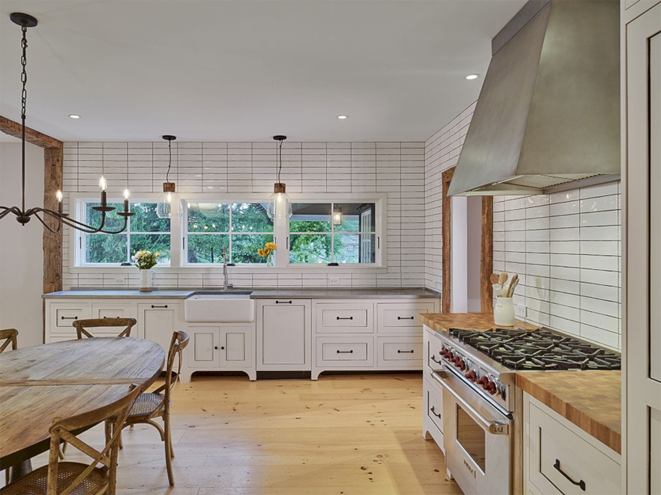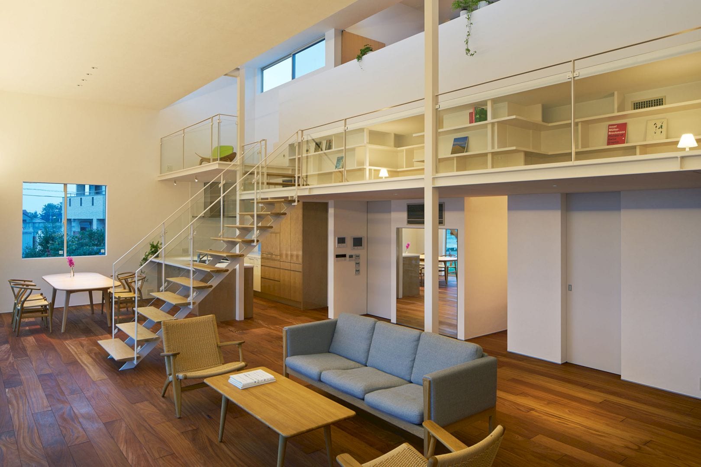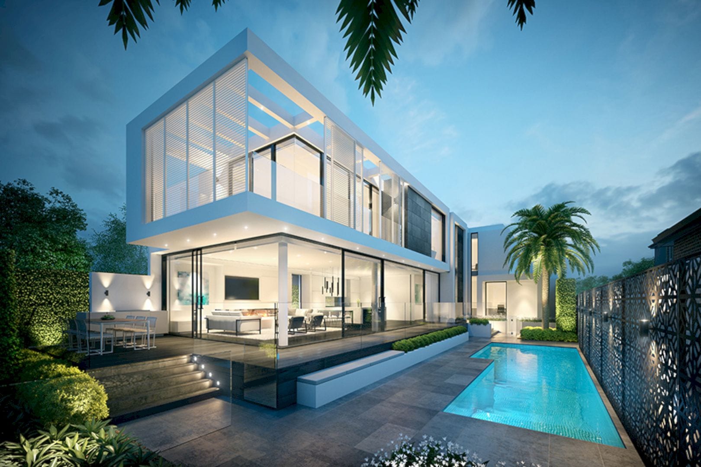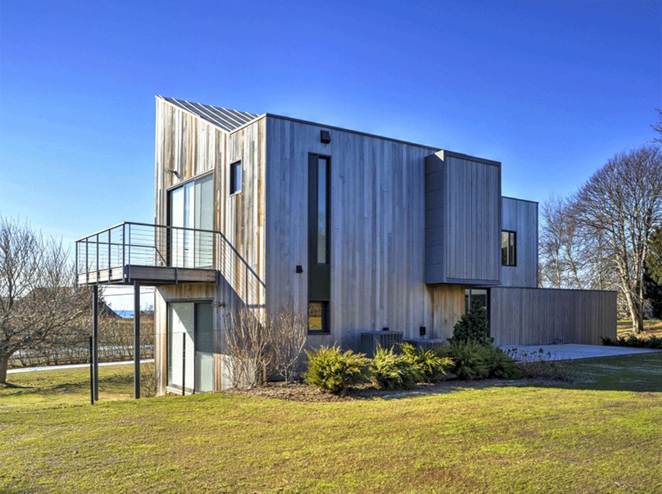Mcleod House: A Four-Bedroom House with A Strong Horizontal Expression and Durable Materials
Located in Sydney, Australia, Mcleod House is a four-bedroom house designed by Ian Moore Architects. This house sits on a ridge above Sydney’s Middle Harbour with awesome district views. Completed in 2015, this house has a strong horizontal expression that comes from its structure. The materials used to build it are not only durable but also low maintenance.
