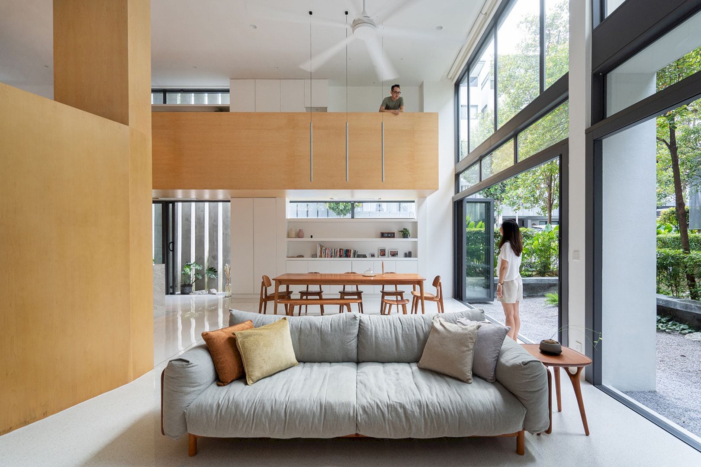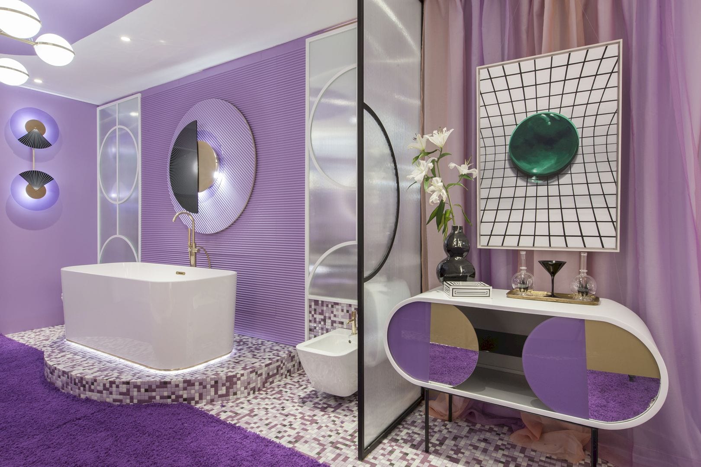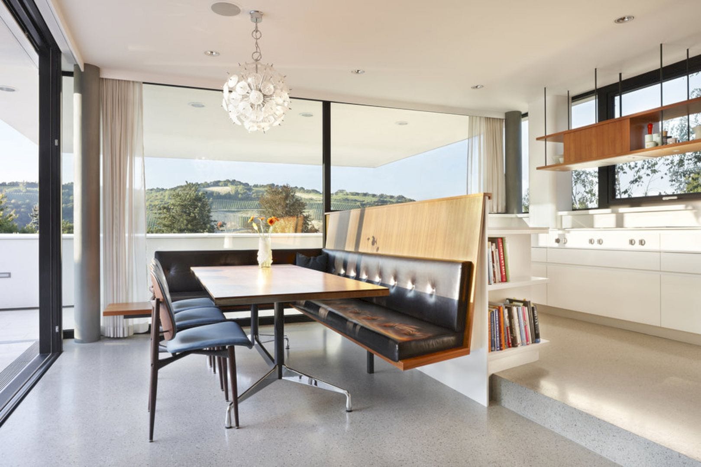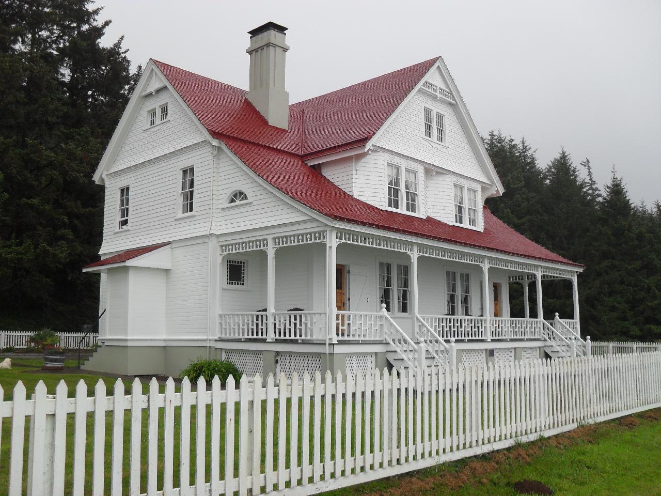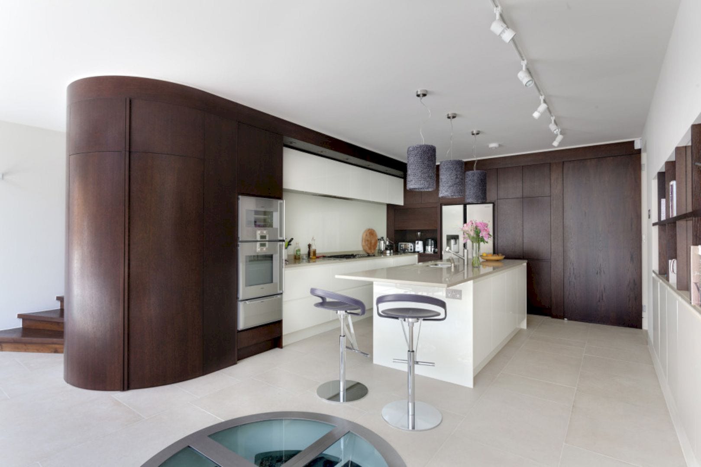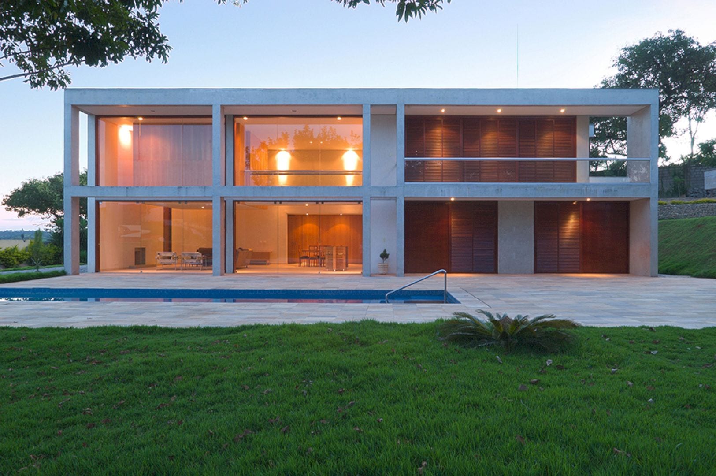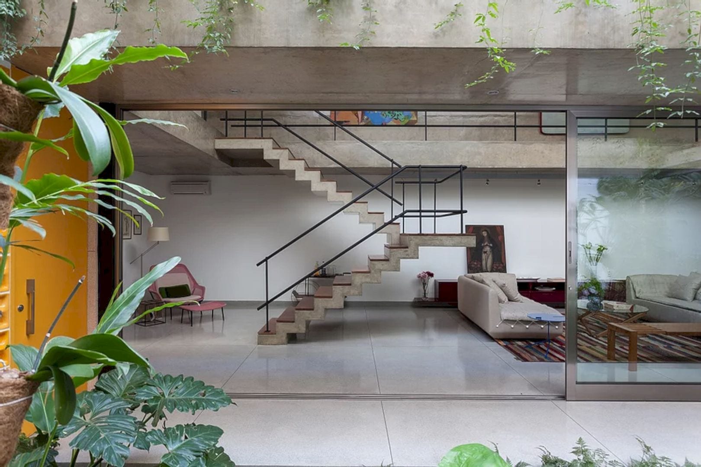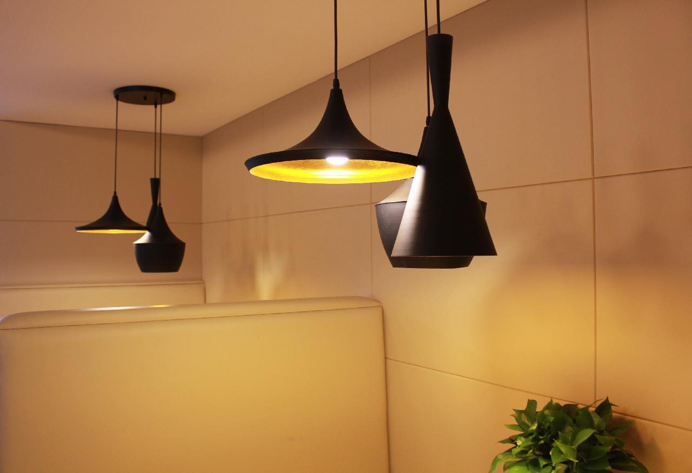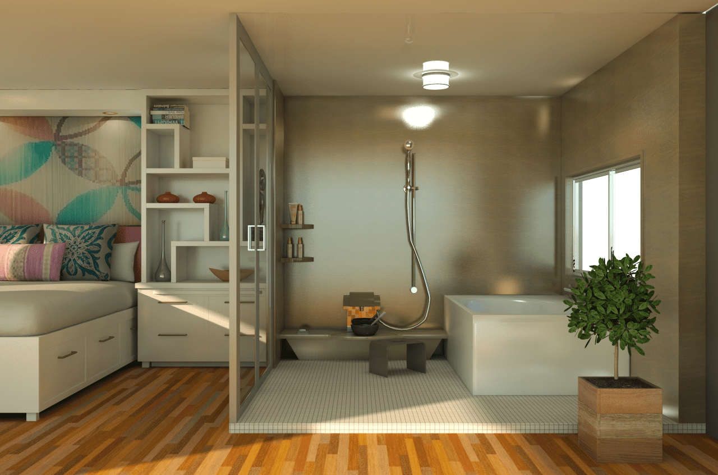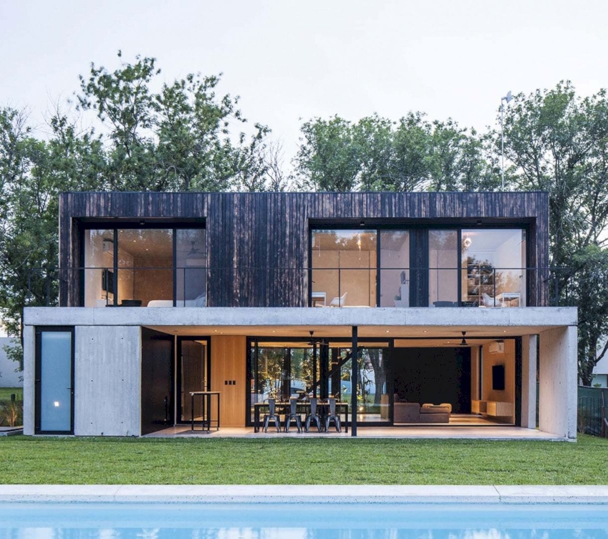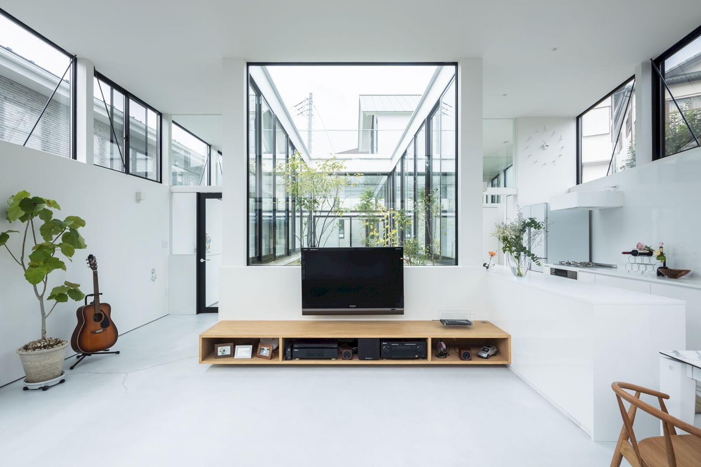Makio House: A Minimalist House with An Environment of Balance and Serenity
Designed in 2020 by Fabian Tan Architect, Makio House is a residential project located in Kuala Lumpur, Malaysia. The client of this project wants to have a minimalistic and comfortable home to suit his personality and family. The combination of different materials in this house can provide an environment of balance and serenity.
