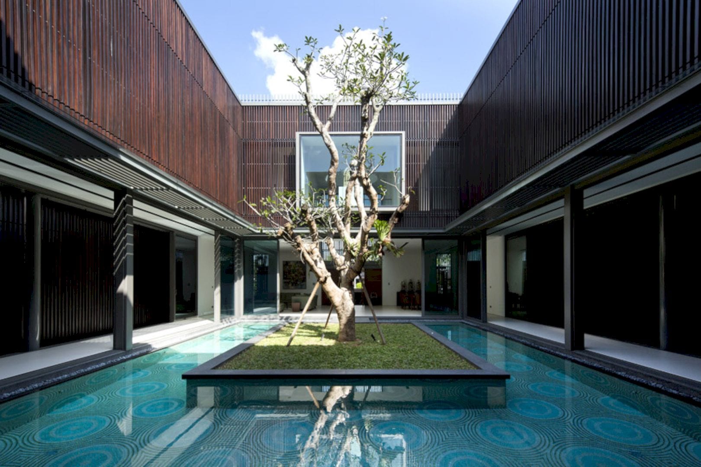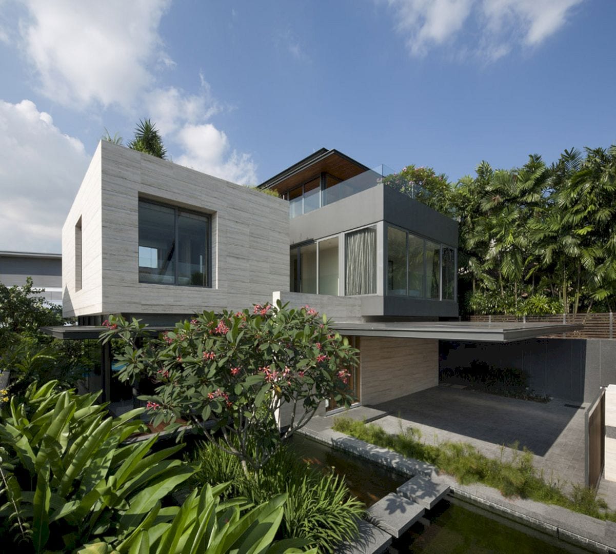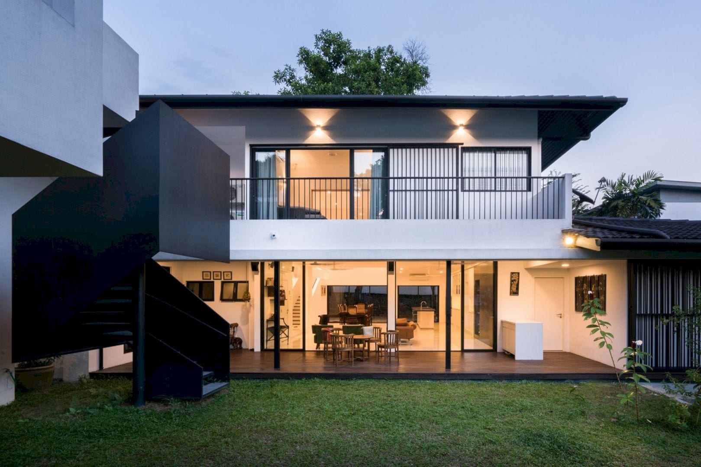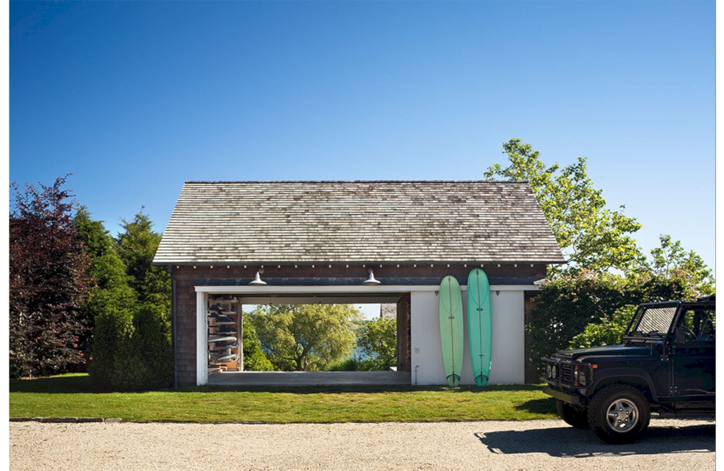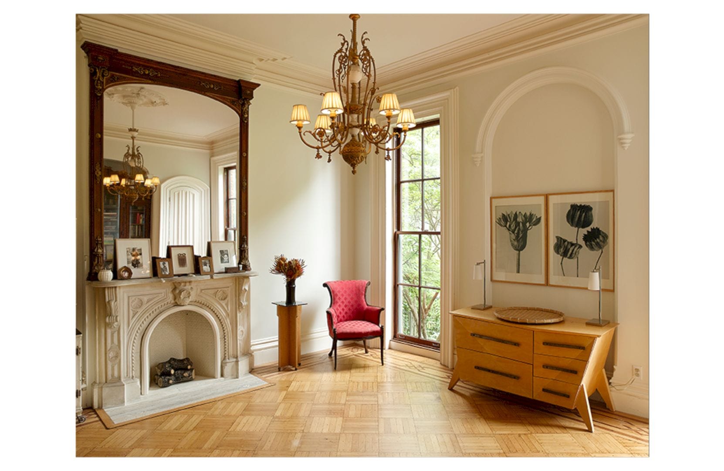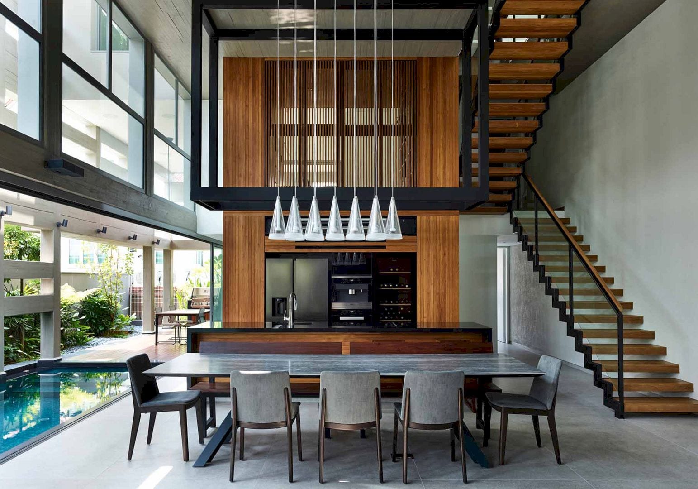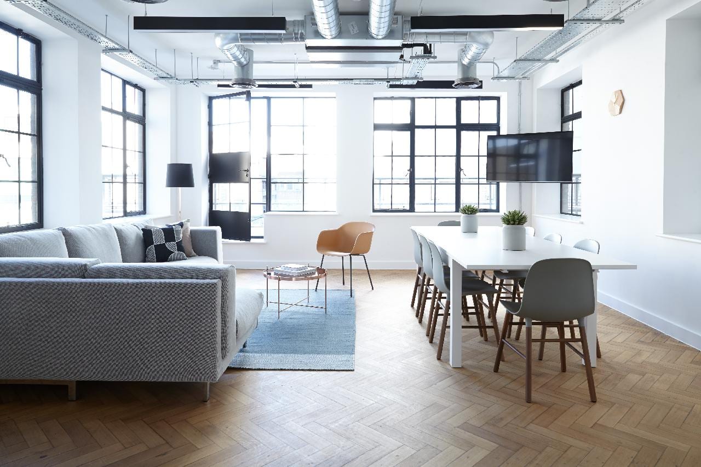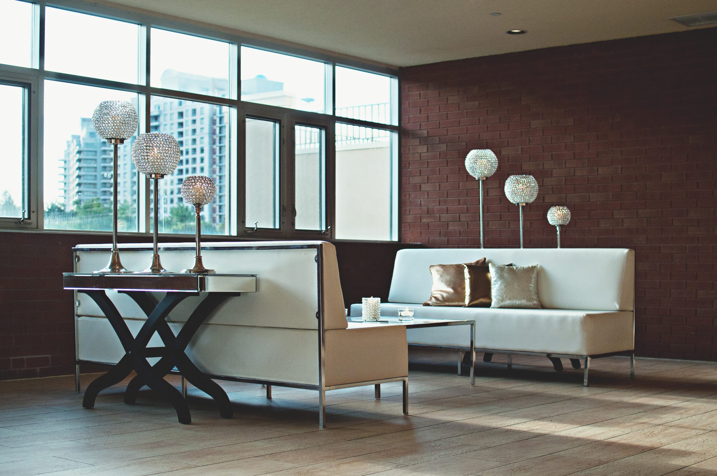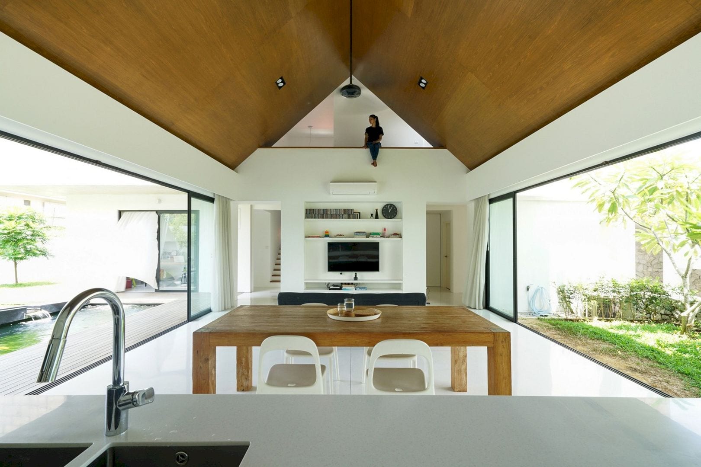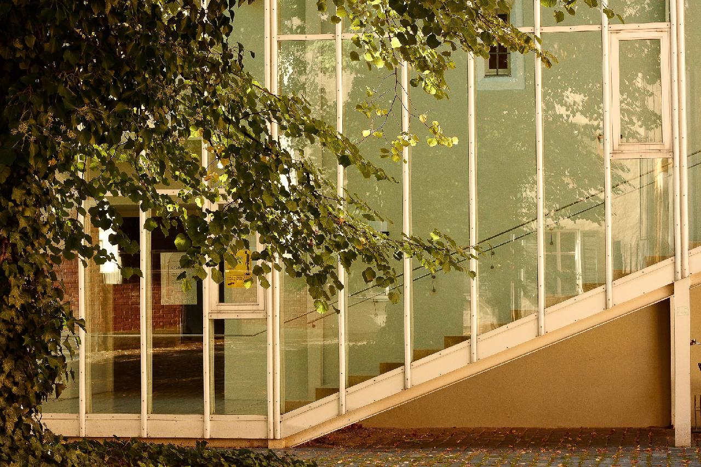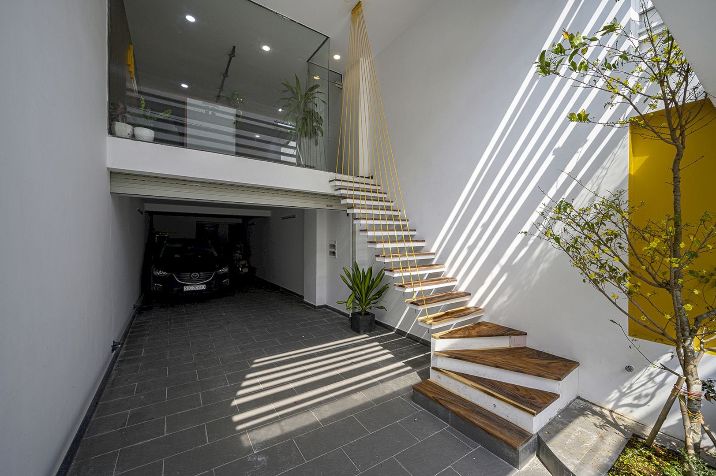Centennial Tree House: An Ideal Home as A Protective Enclosure of Solitude
This awesome house is designed by Wallflower Architecture as an ideal home, a protective enclosure of solitude in Singapore. There is a centennial tree in Centennial Tree House that surrounded by the house spaces, sharing the experience and enjoyment via a central air and light well. The result is a comfortable house with a unique and inviting appearance.
