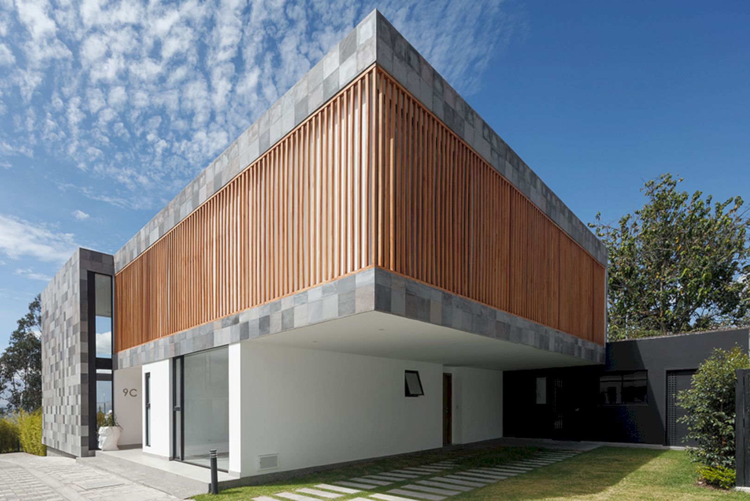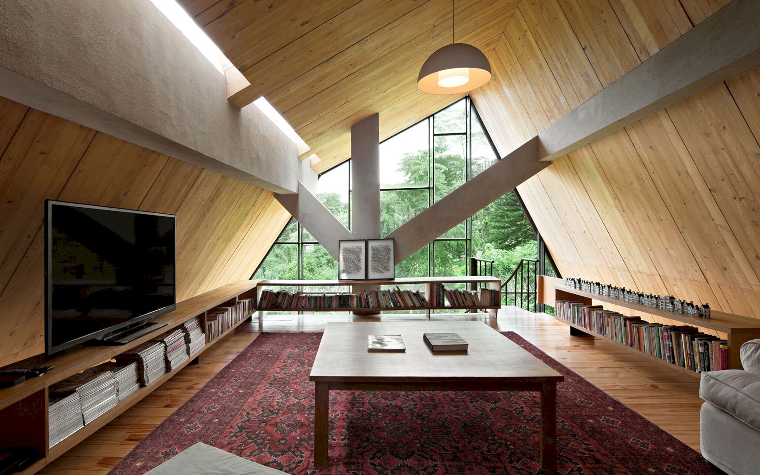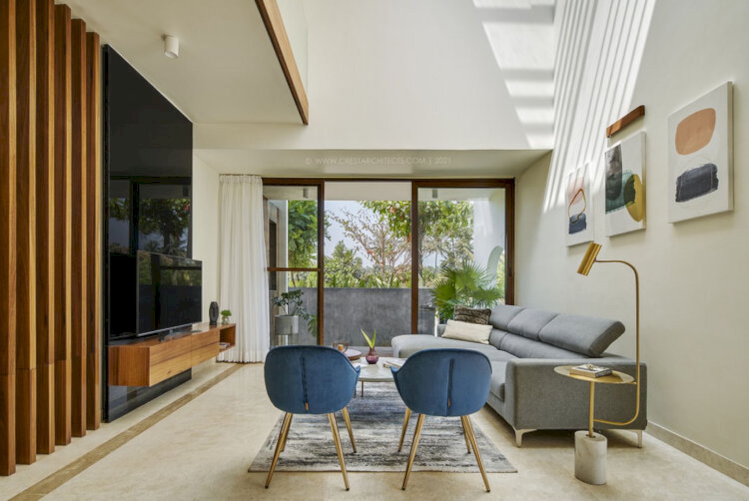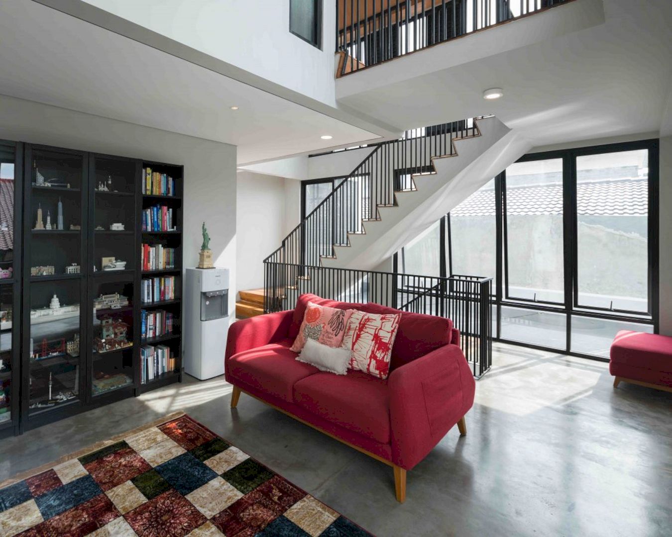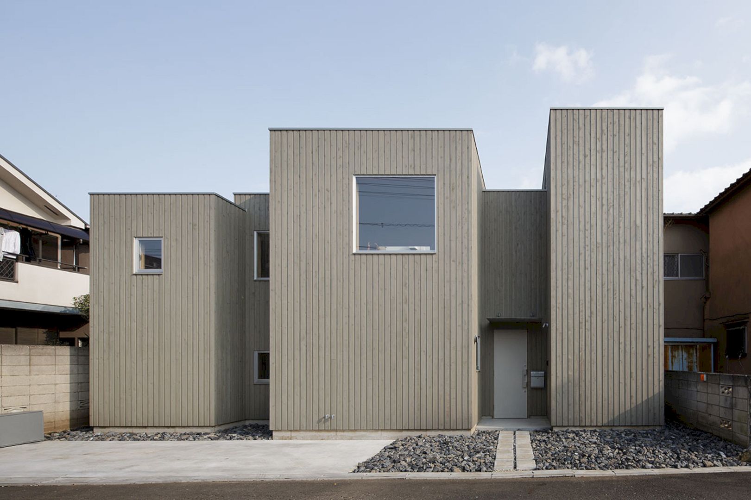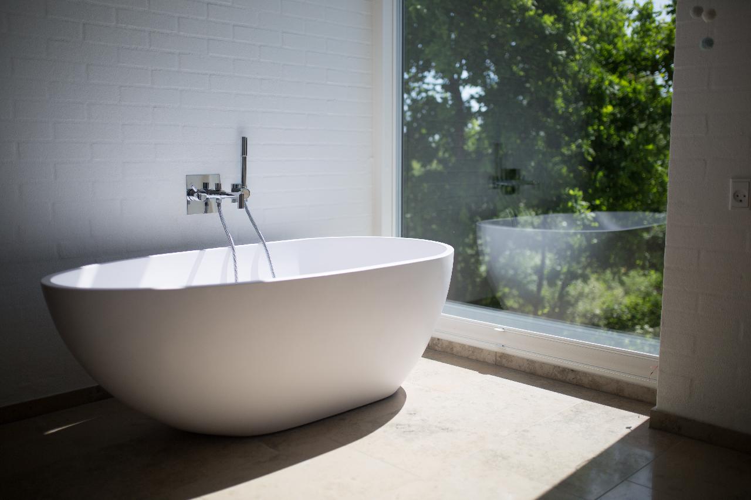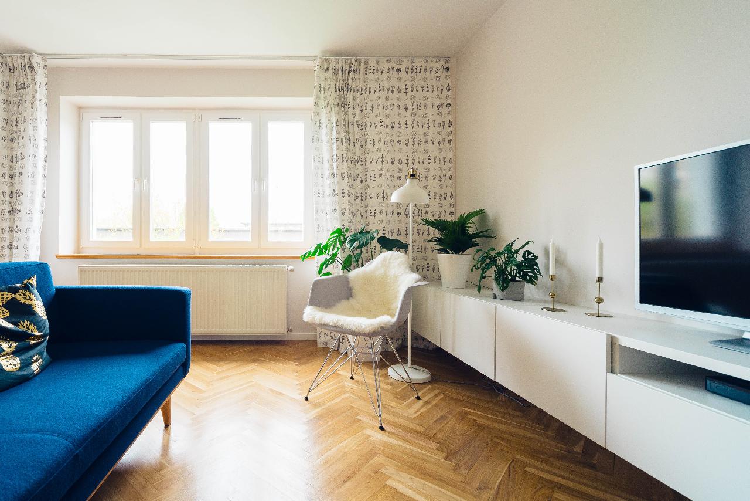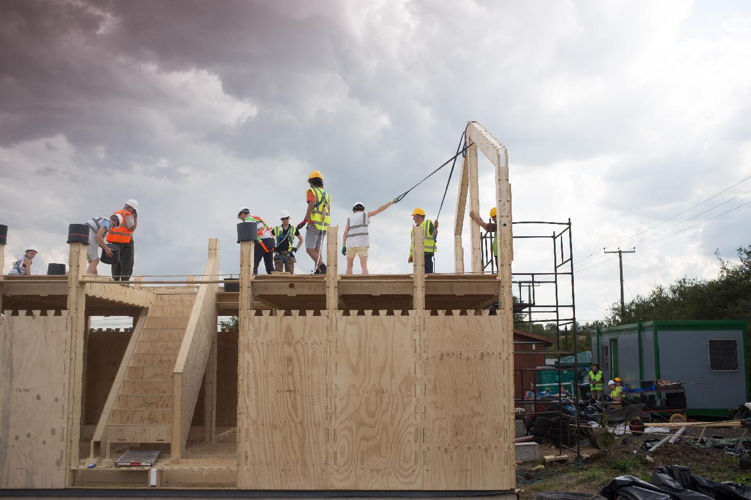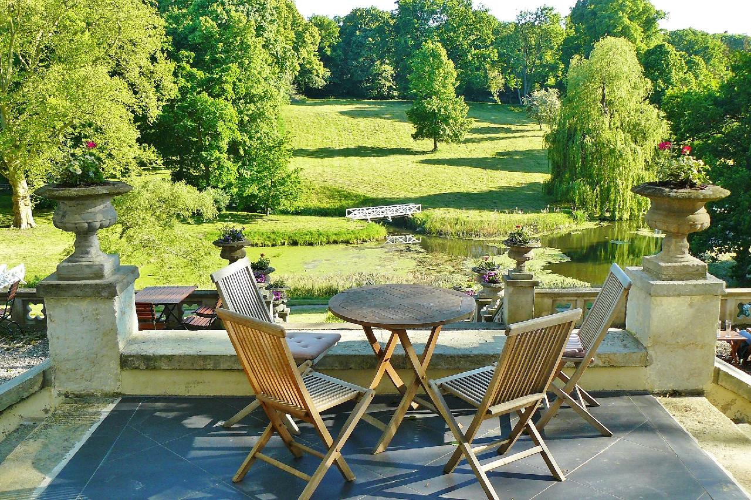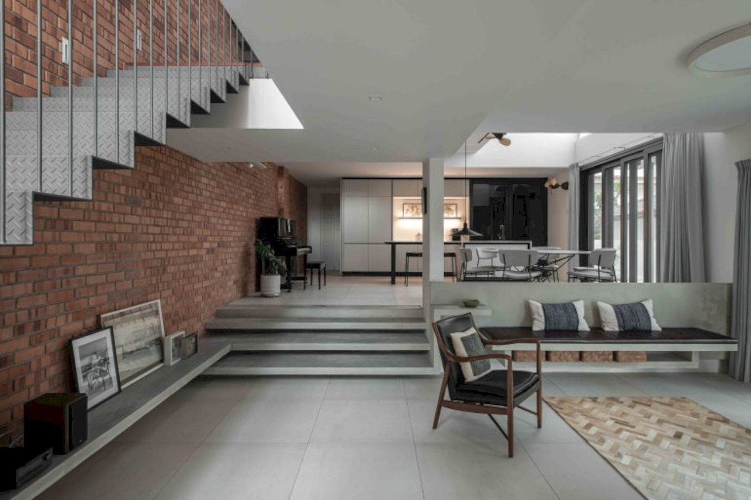KB House: A Big House with A Glass Opening and Different Programmatic Spaces
Located in Ecuador, this big house is a 2019 residential project by TEC Taller EC. KB House sits in a residential complex with 406 m2 in size. This house is designed with a glass opening to allow the surrounding views to enter the house easily while different programmatic spaces in this house can create rigid and flexible spaces.
