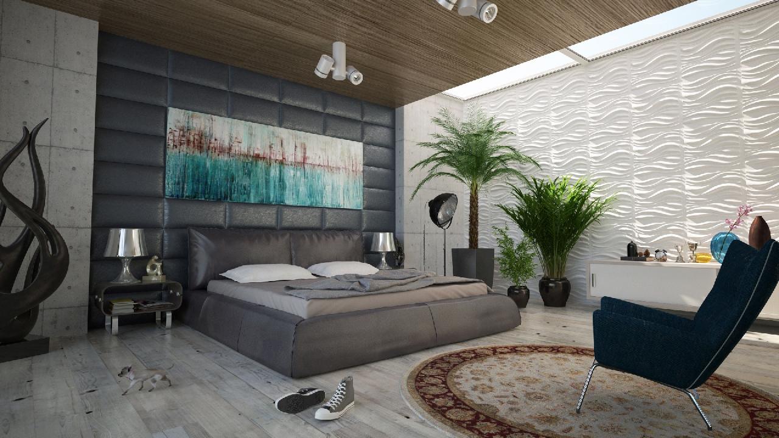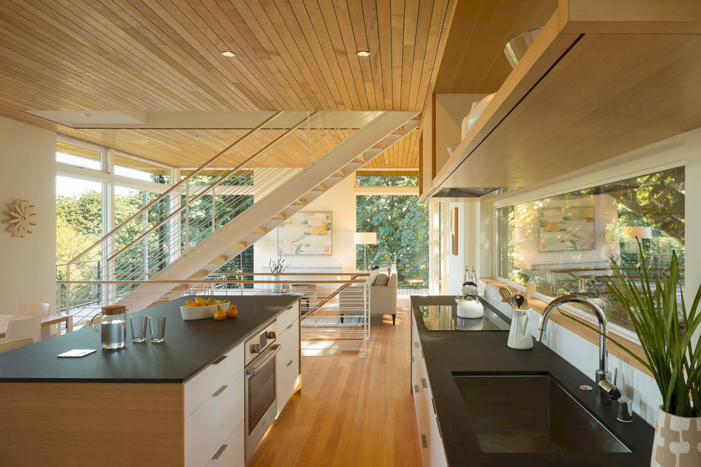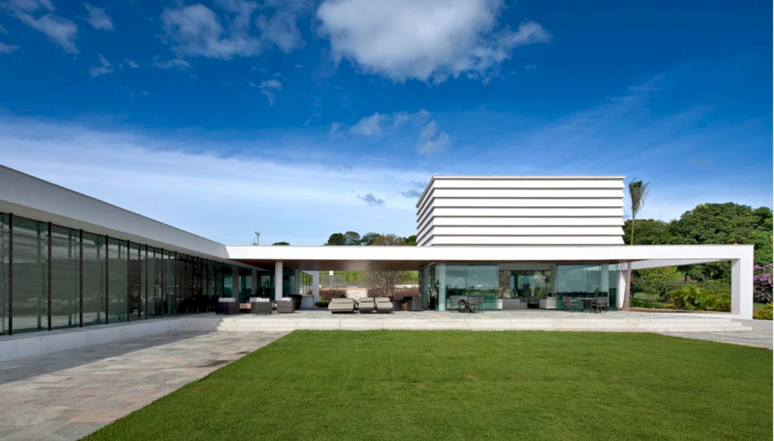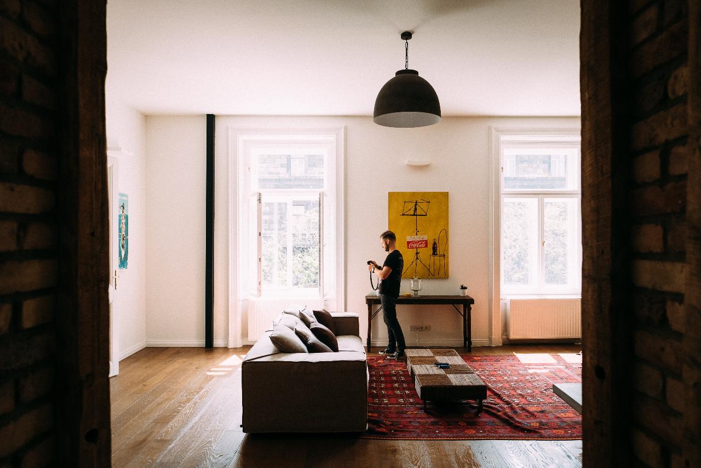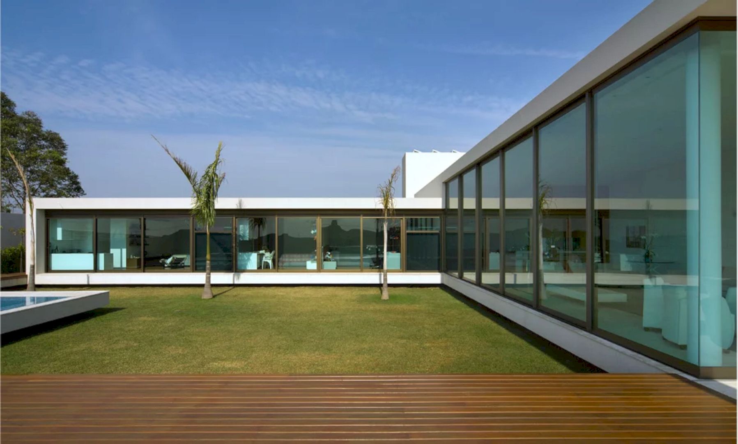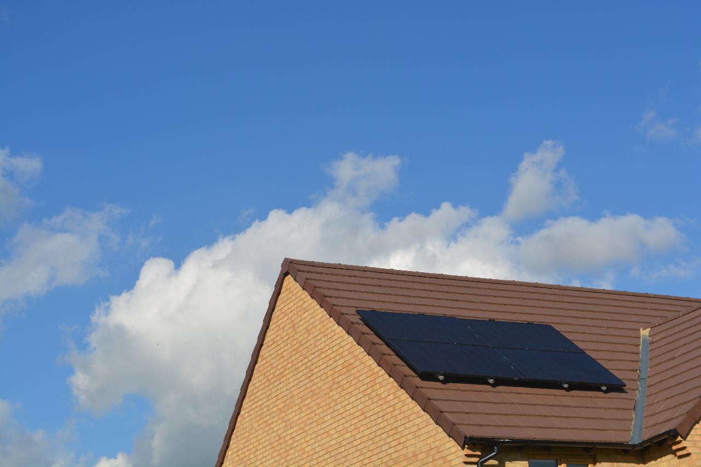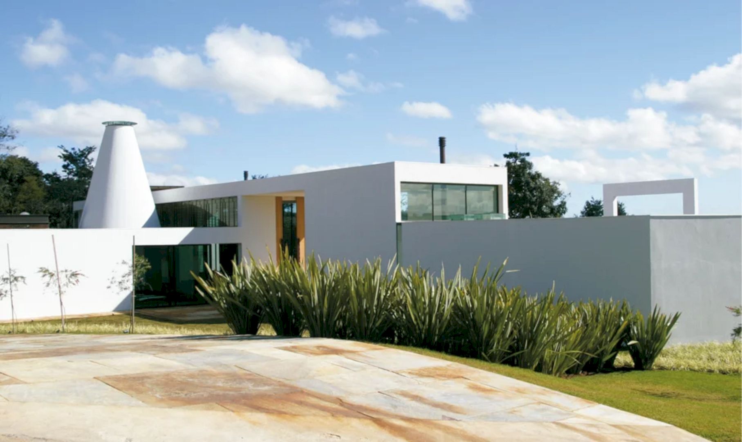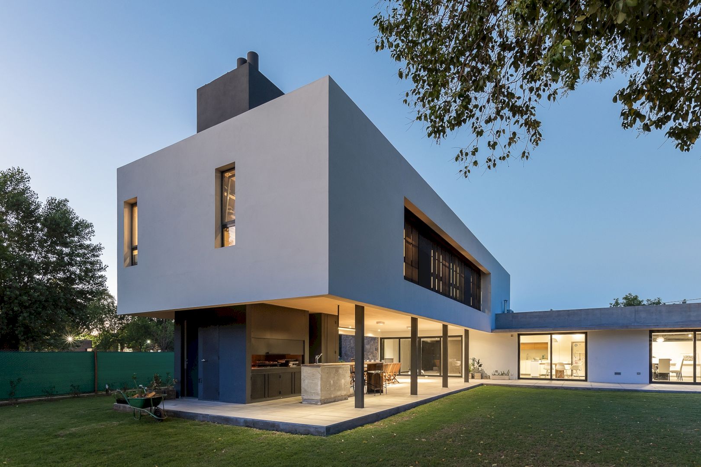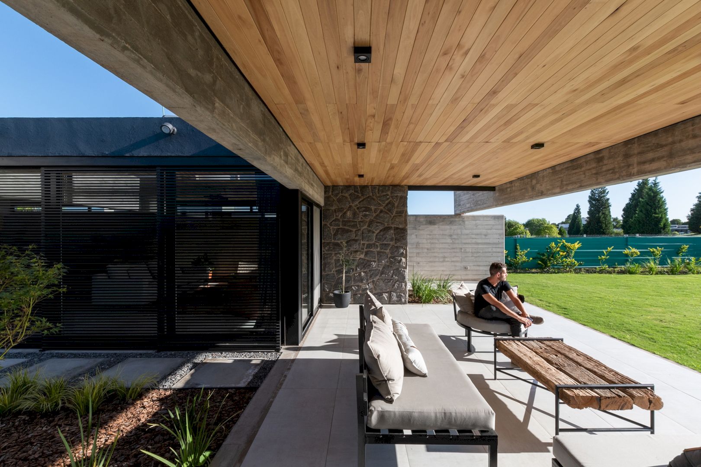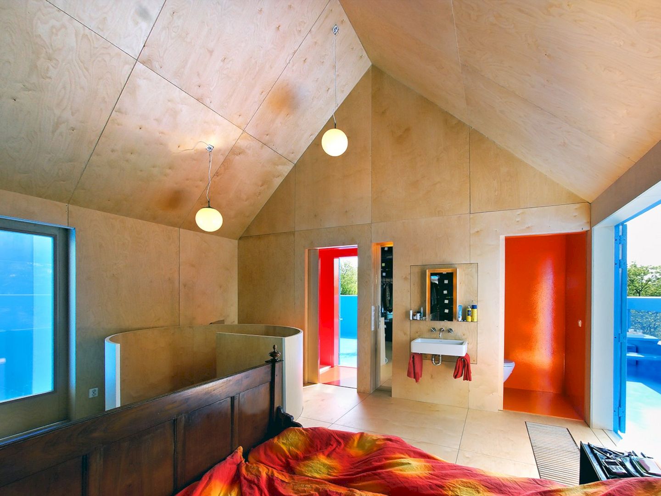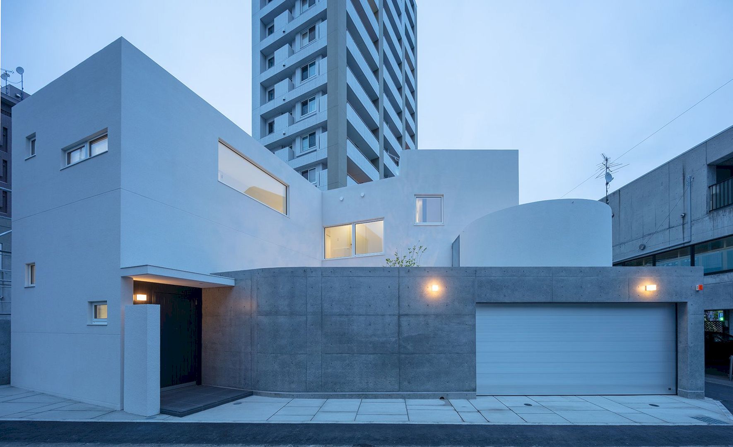What to Expect From the Bed of the Future
In the middle of the 20th century, technology was advancing at a breakneck pace, especially within the average home, and predictions flew over what new advanced consumer goods would revolutionize the average family’s lifestyle next. It wasn’t uncommon to see television programs like this one, envisioning a high-tech bedroom of the future, with all sorts of odd gadgets in and around the bedside — most of which are utterly unnecessary by today’s standards.
