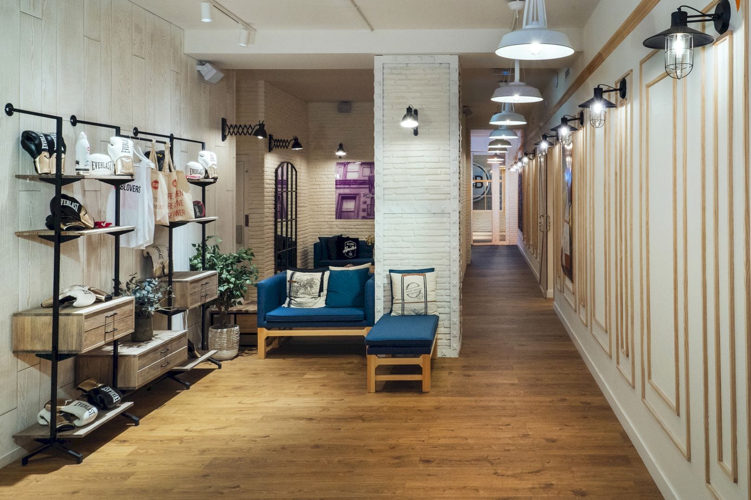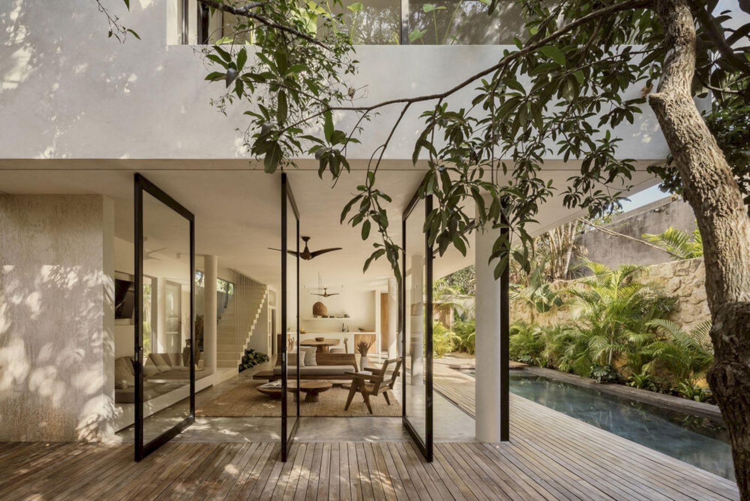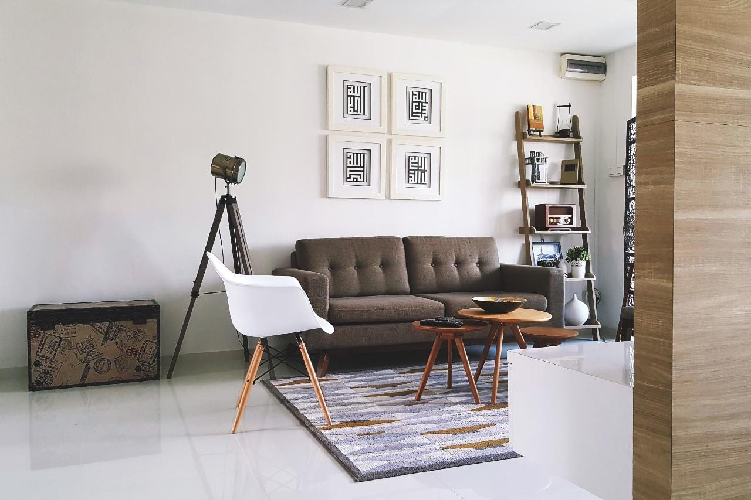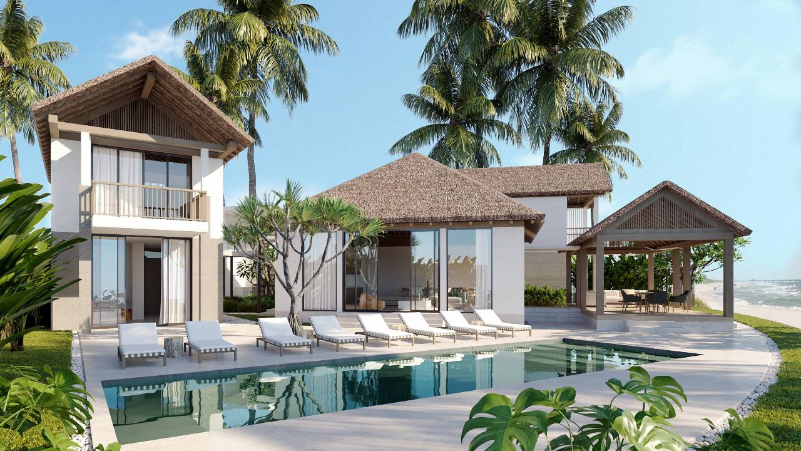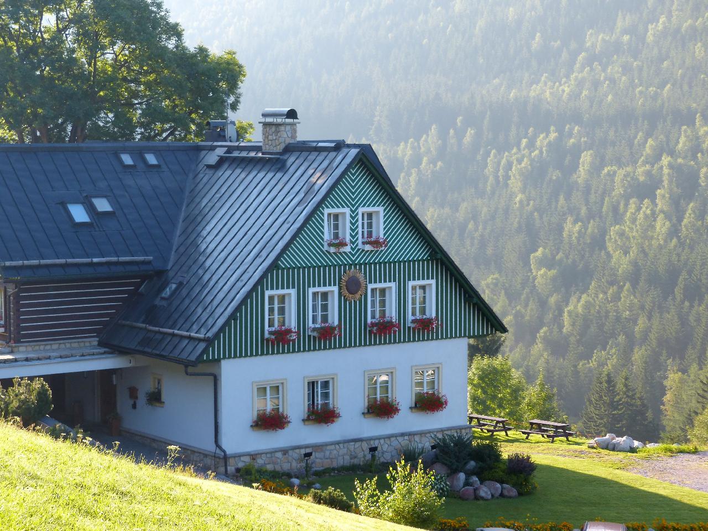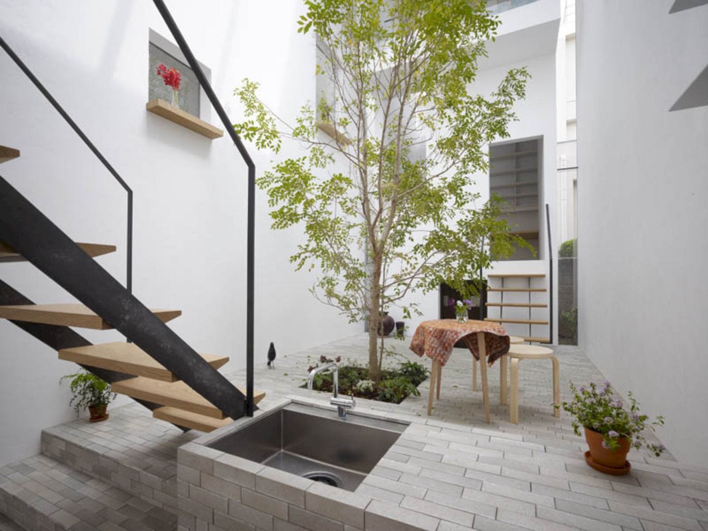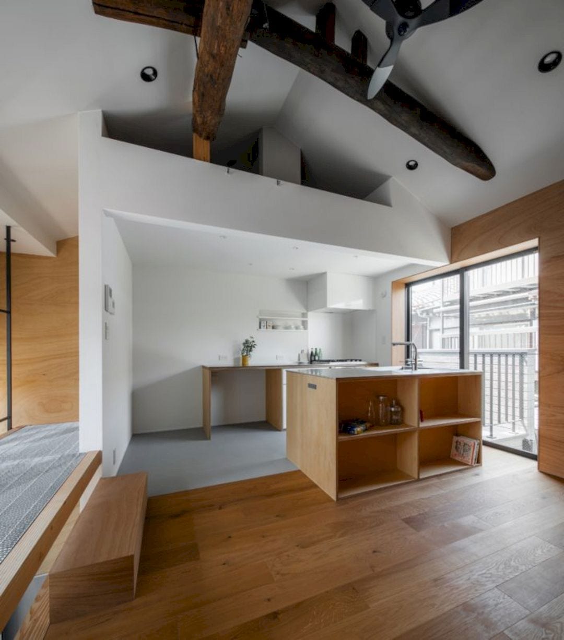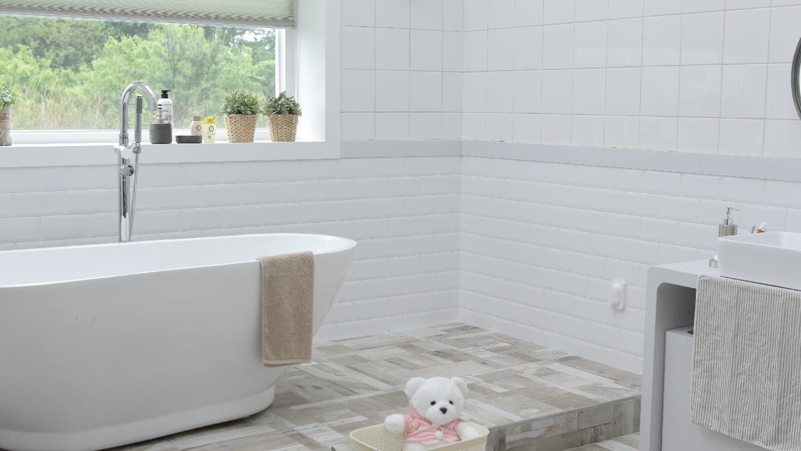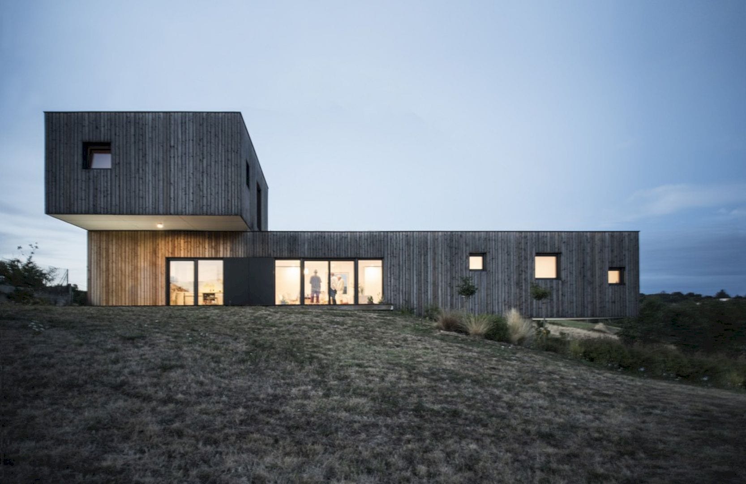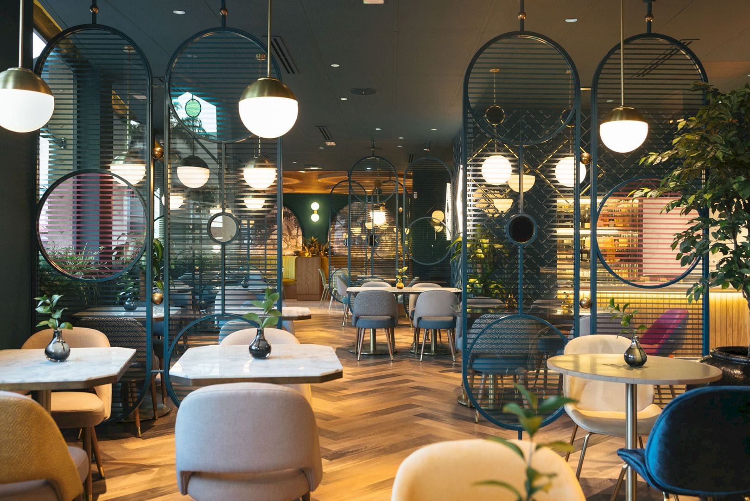Fitness Boutique B3B Woman Studio: An Exclusive Studio Boutique with ‘Only Girls’ Concept
Inspired in New York and born in Spain, Fitness Boutique B3B Woman Studio is designed by Nayra Iglesias from In Out Studio. This exclusive studio boutique has an interior design made with an ‘only girls’ concept. This interior is also completed with industrial character and opens space to make the client travel to New York City, the awesome city that becomes the inspiration for this project.
