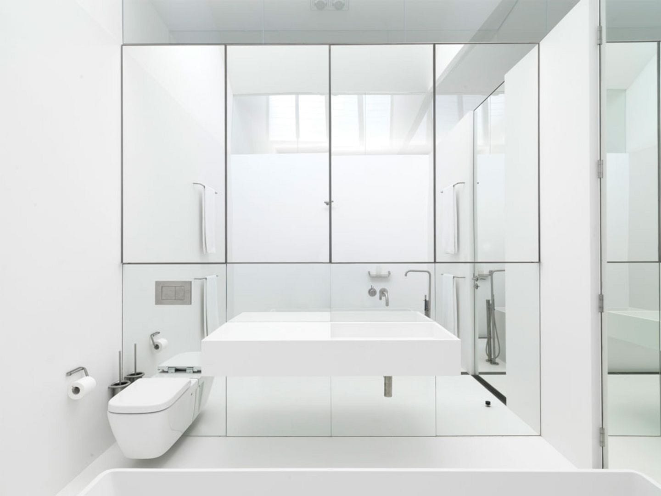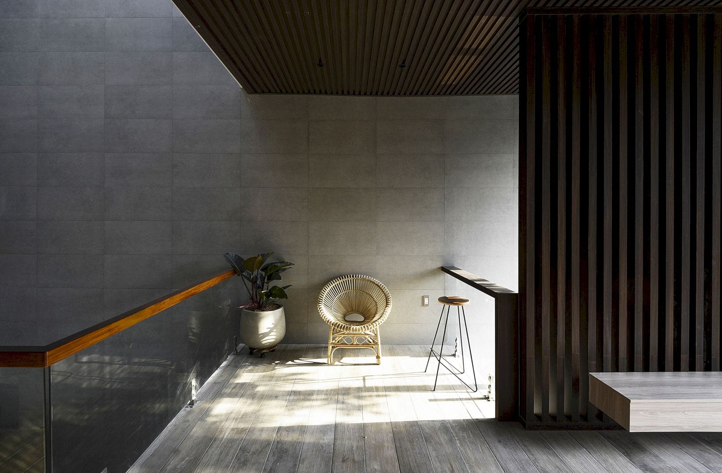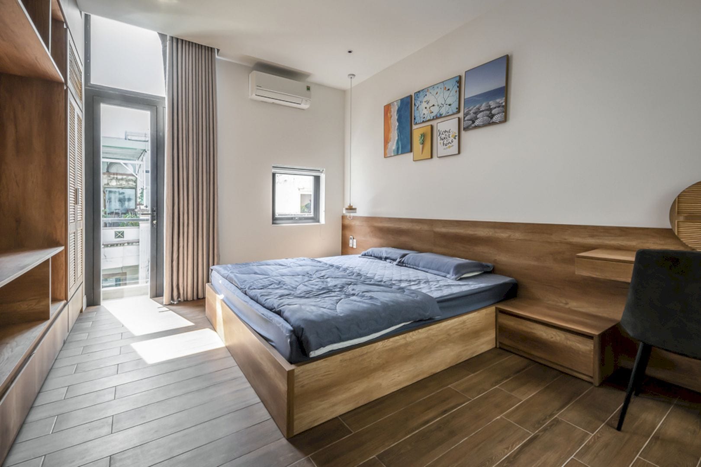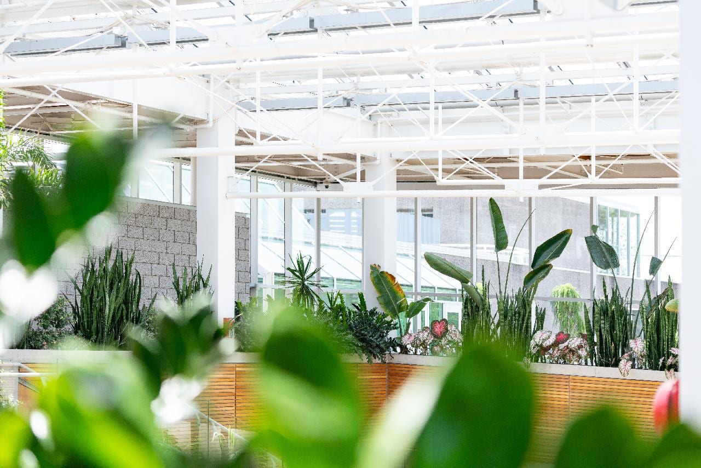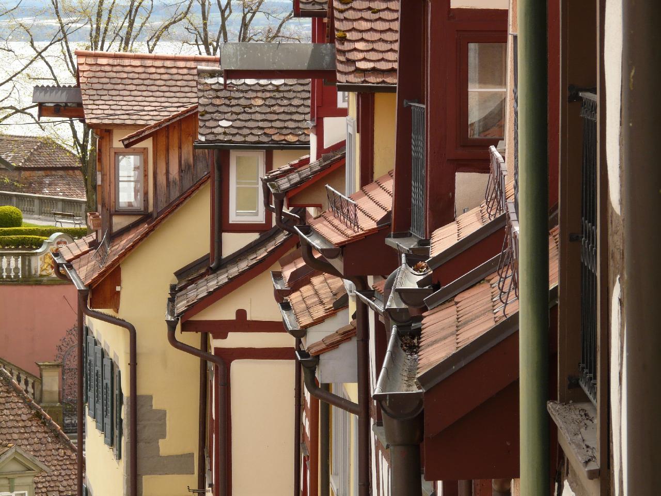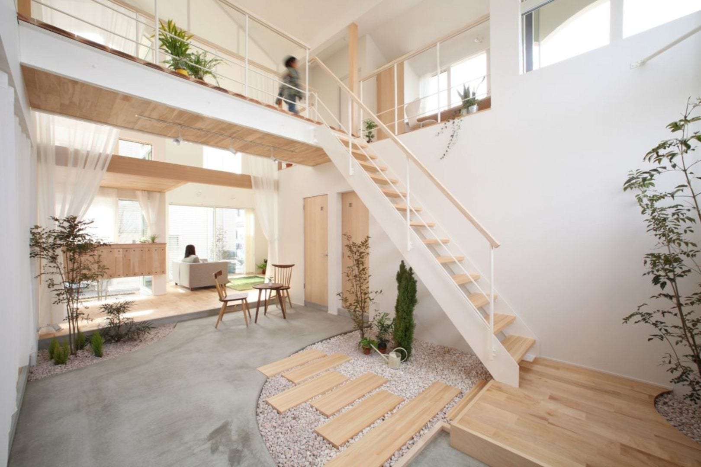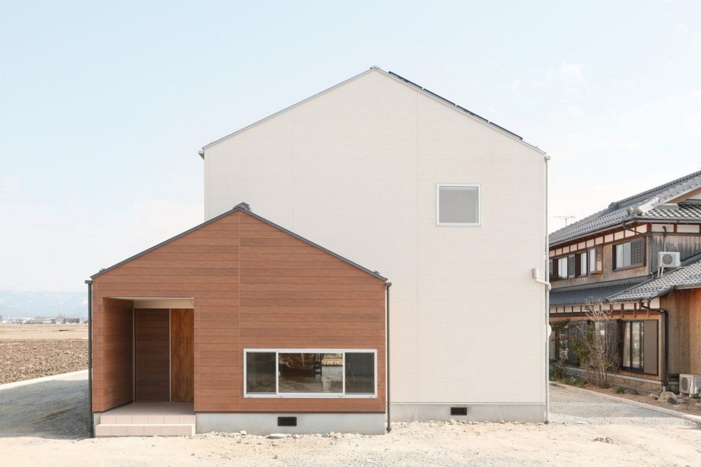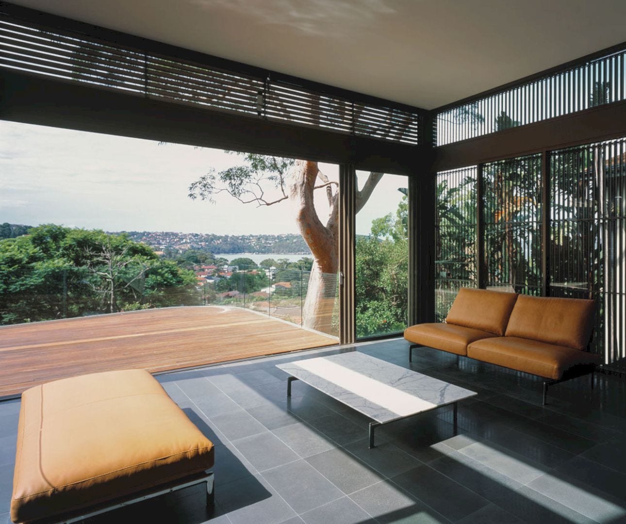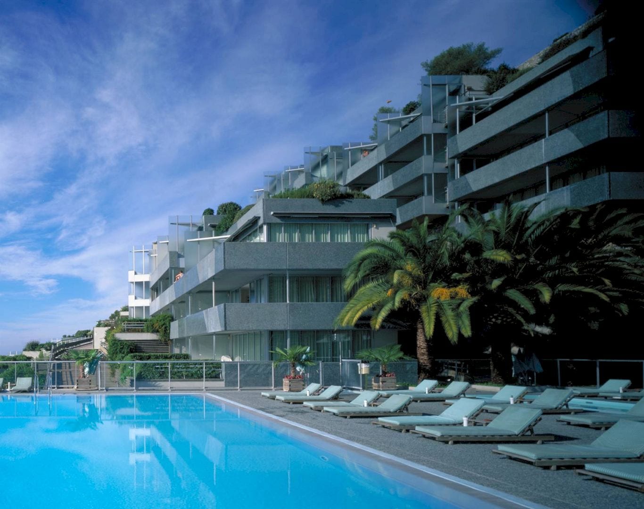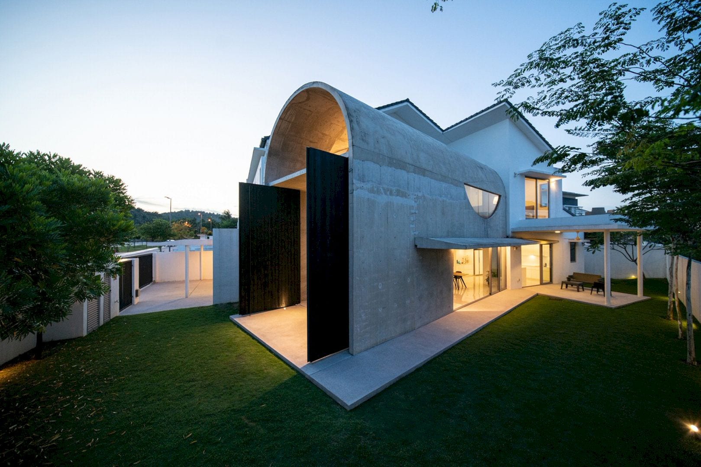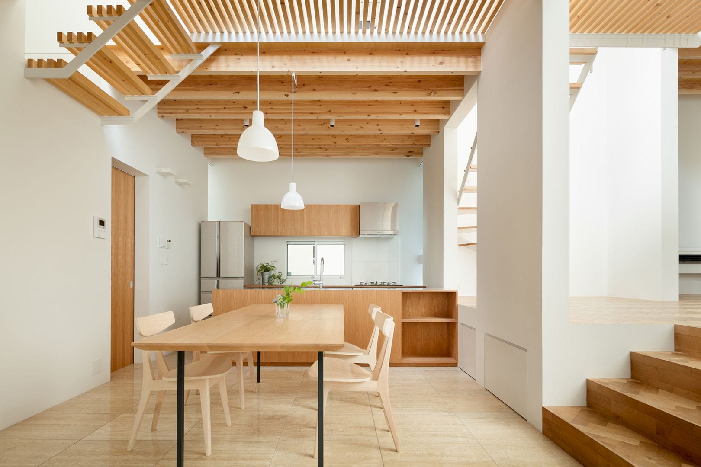Strelein Warehouse: Transformation of A Former Grocery Warehouse into A One-Bedroom Residence
Completed in 2010 by Ian Moore Architects, Strelein Warehouse is a transformation project of the late 19th-century former grocery warehouse into a 2 level, one-bedroom residence. Located in Sydney, Australia, this house has a contrast between the precision of the steelwork and the patina of the original brickwork. This contrast summarises the transformation from industrial to residential.
