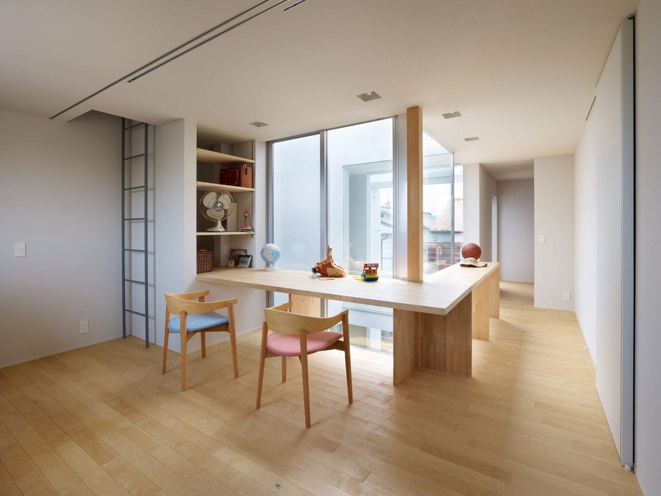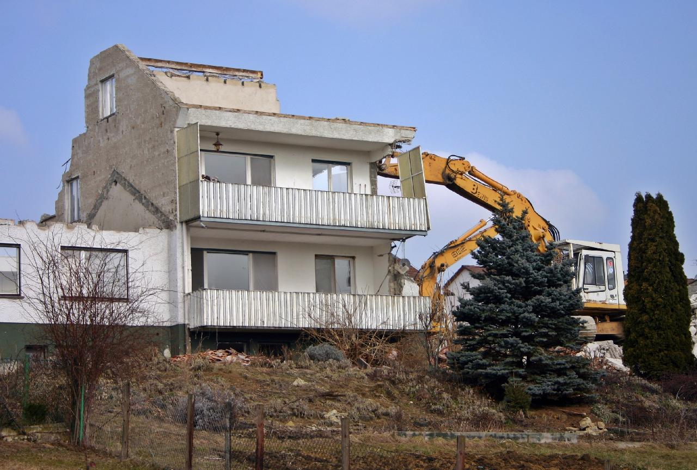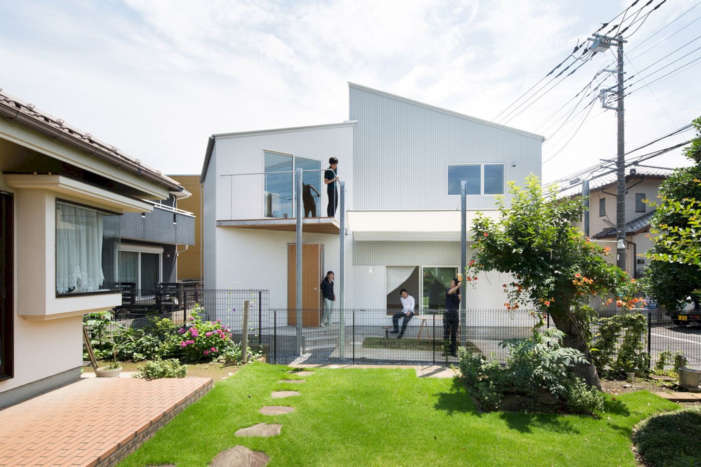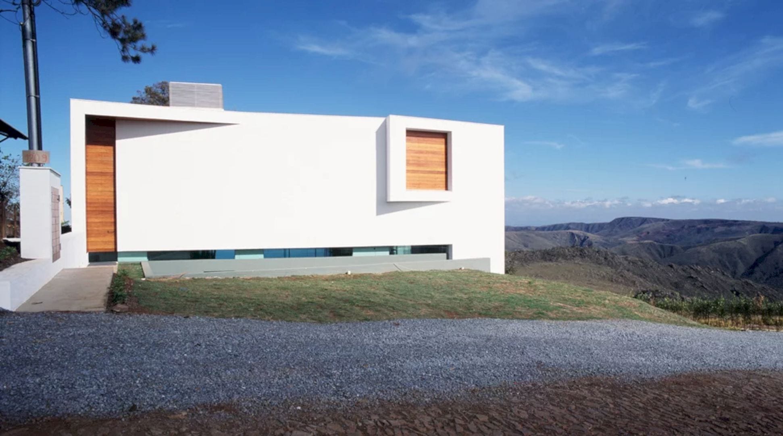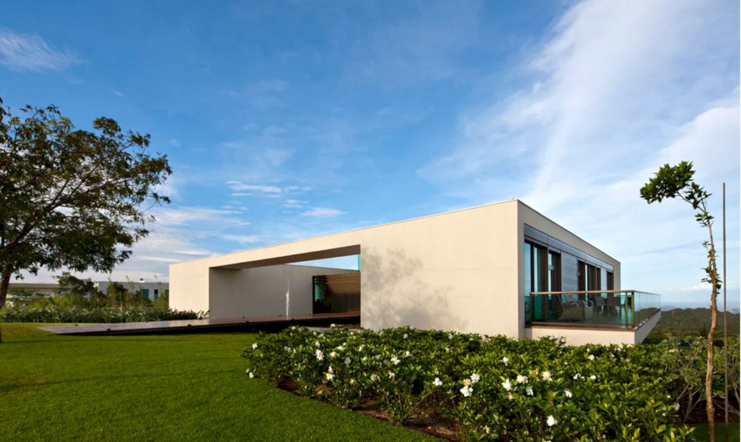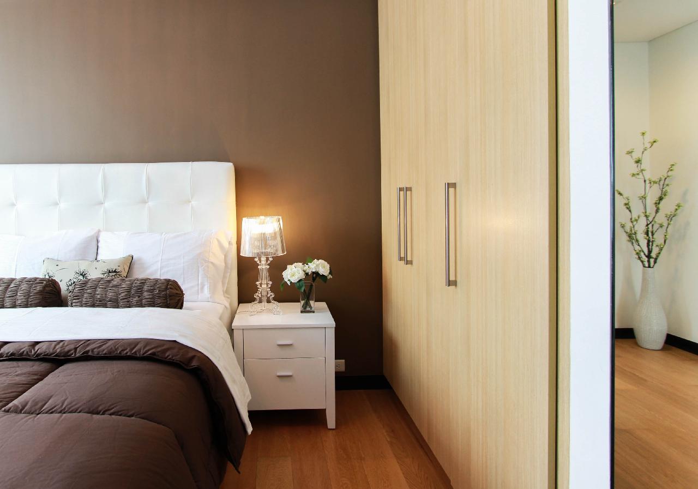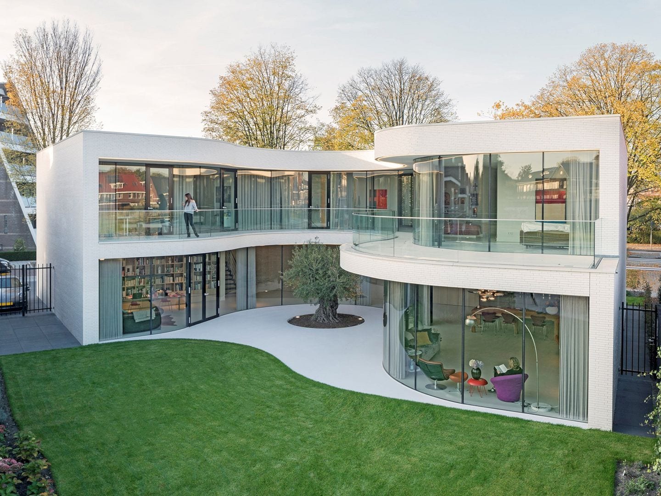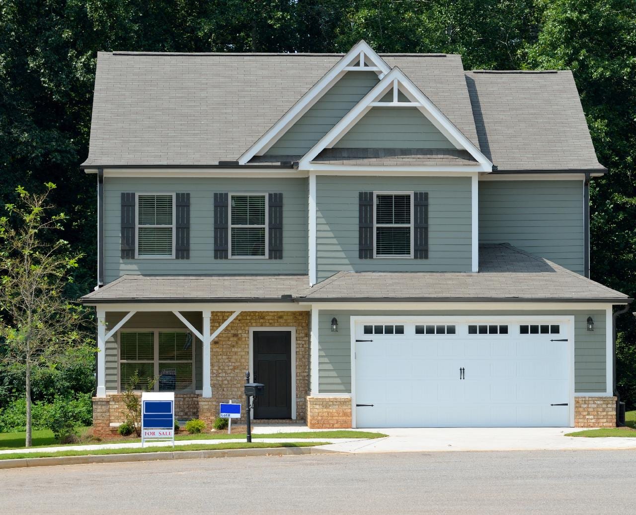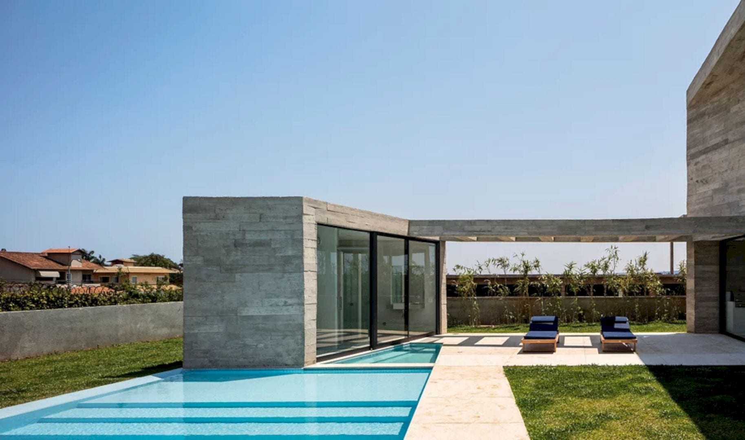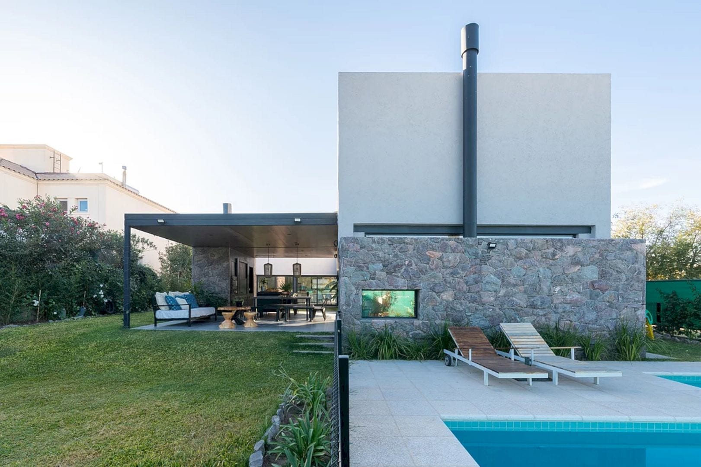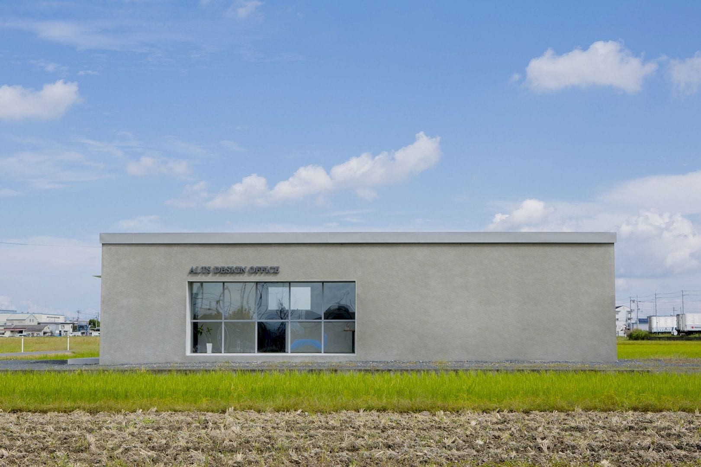House in Fukai: A Multigenerational House with An External Stairwell to Connect Two Families’ Spaces
Sits on a dense residential neighborhood on a thin strip of land, this multigenerational house is located in Osaka Prefecture. Completed in 2010 by Fujiwara / Muro Architectural Design Office, an external stairwell is designed to House in Fukai to connect the spaces of the two families. The result is a two-family house with an awesome wooden structure.
