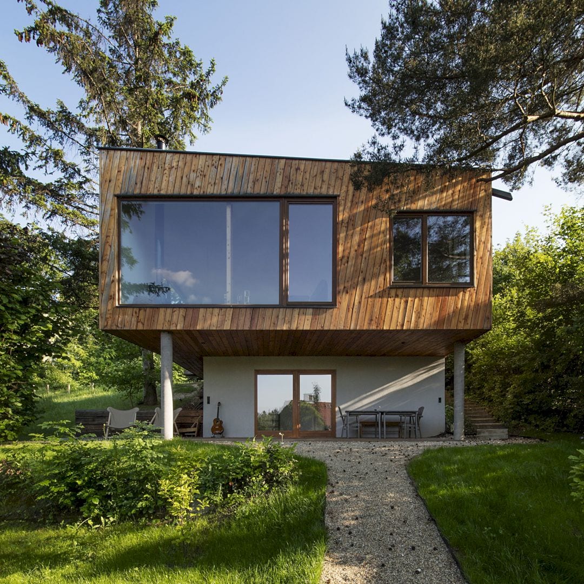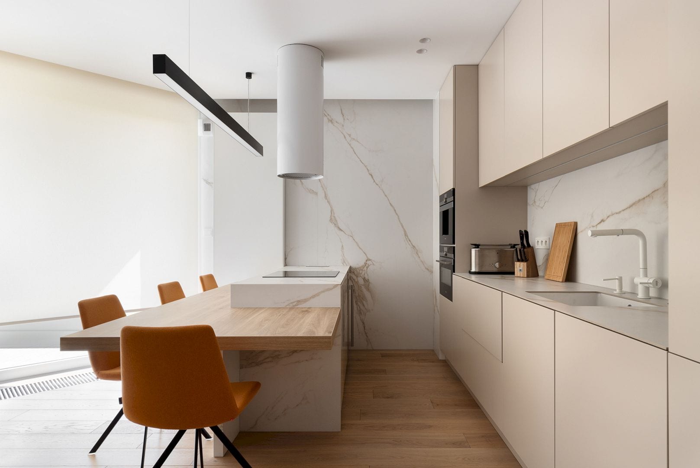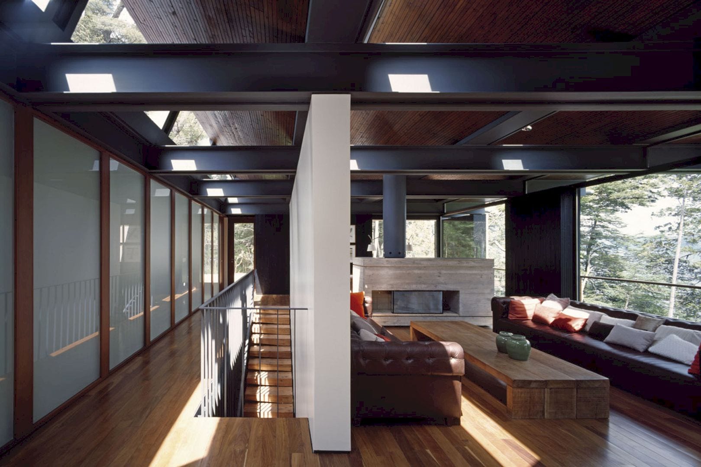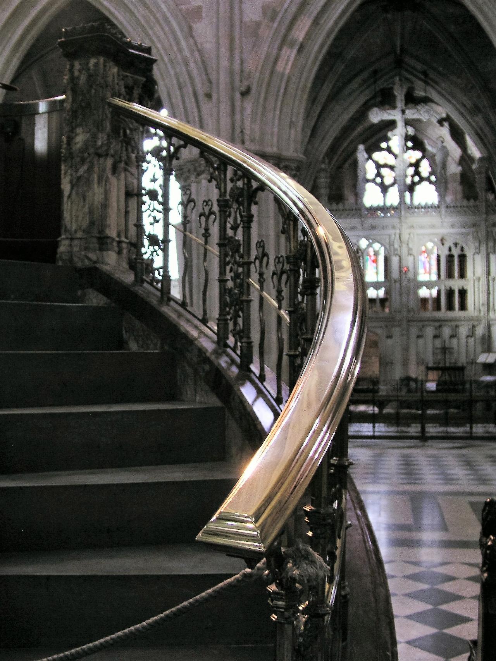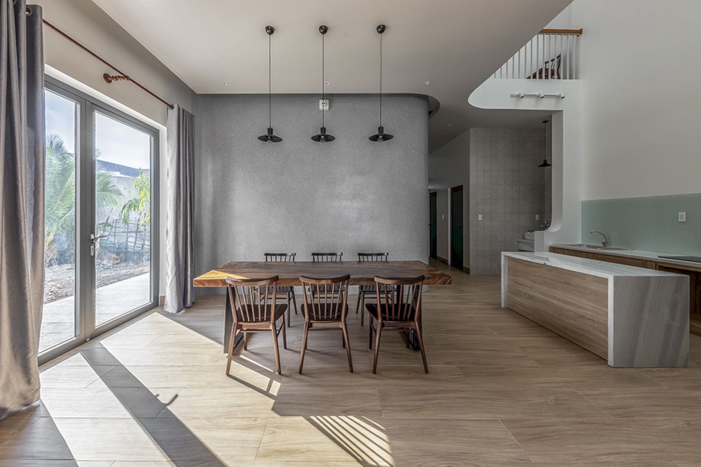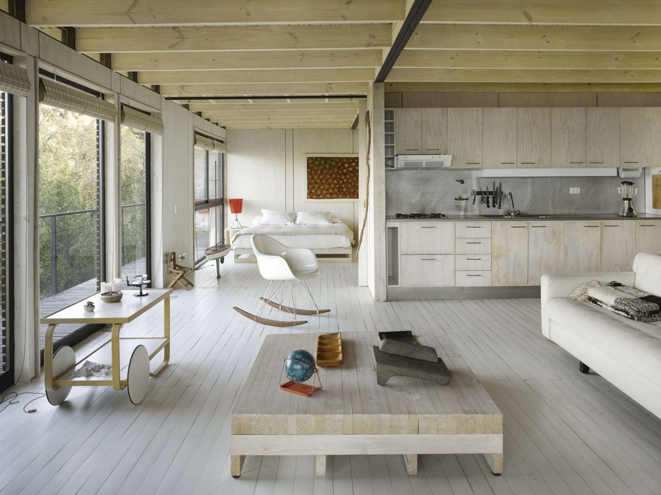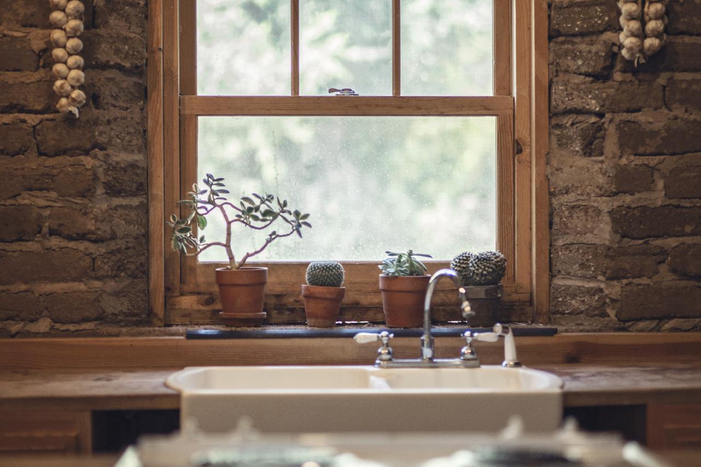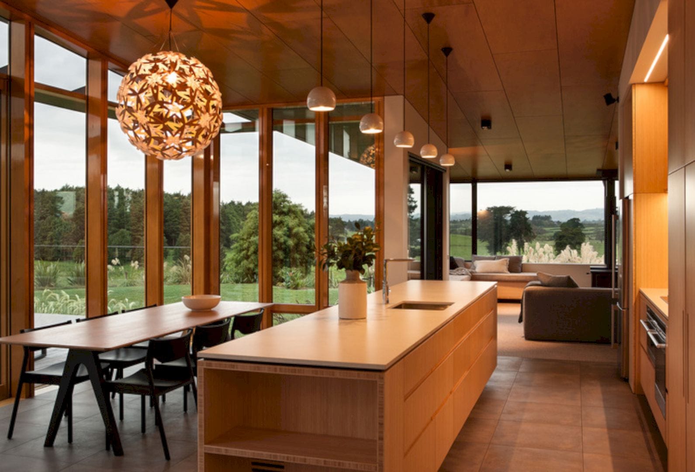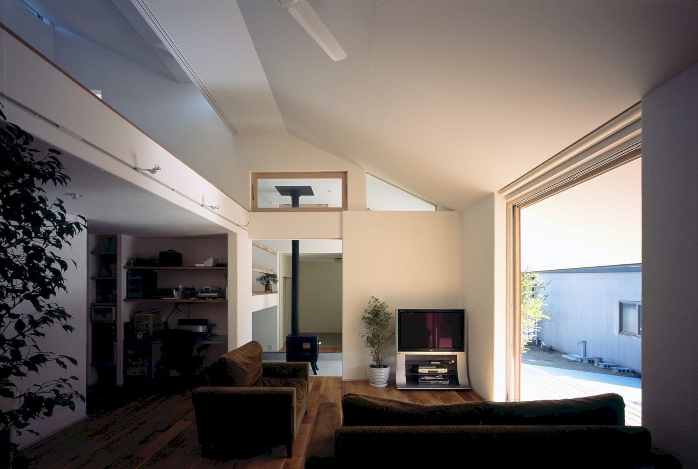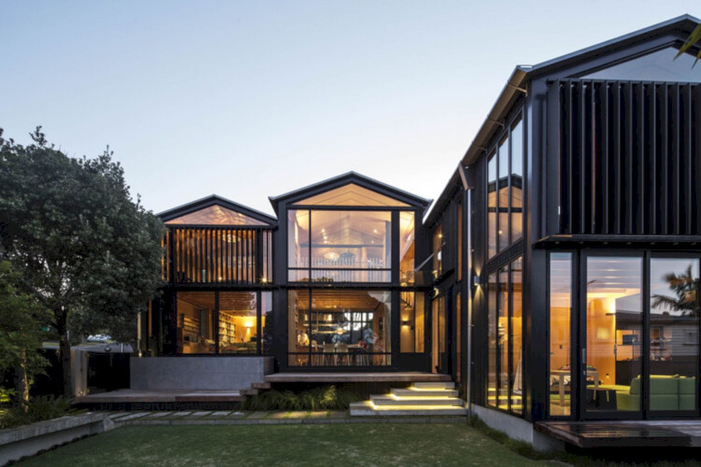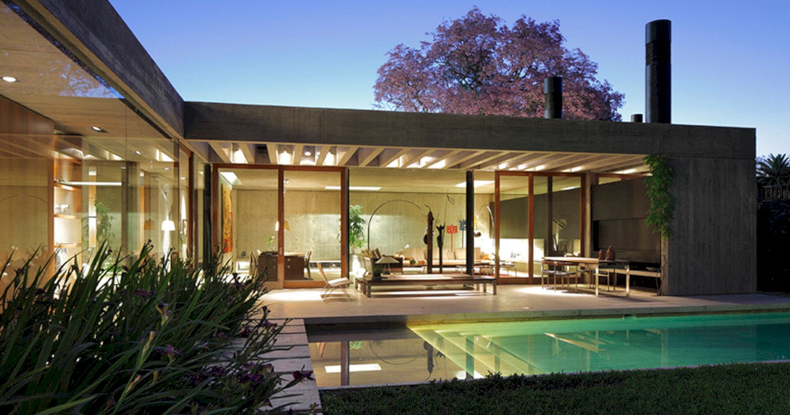Summer House: A Modern Cottage with North and East Windows for Natural Sight
Started in 2012 and completed in 2014, Summer House is a residential project designed by minusplus. This modern cottage is located in Hungary with an amazing panorama of the Danube. Supported by the beautiful site, north and east windows are designed for natural sight.
