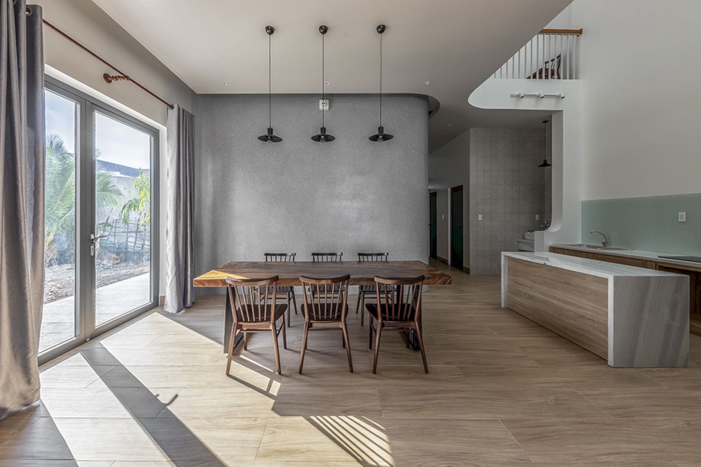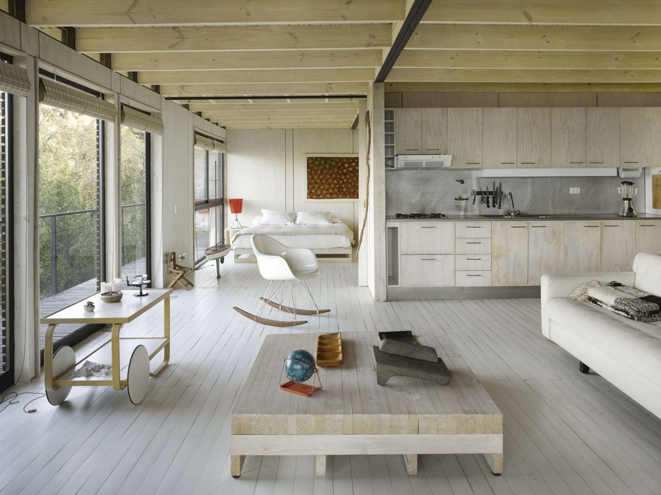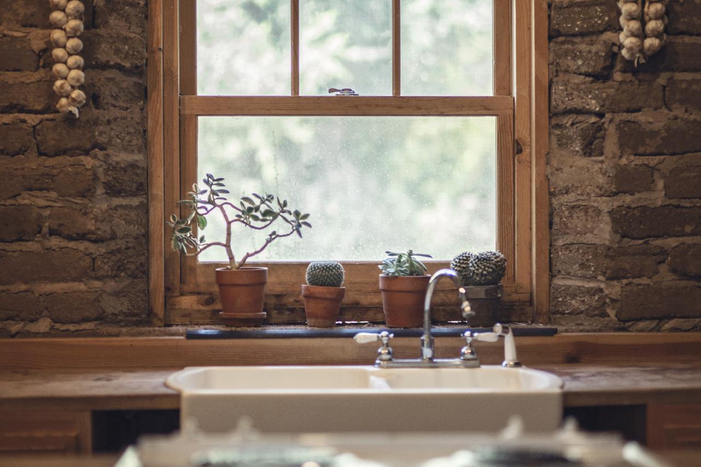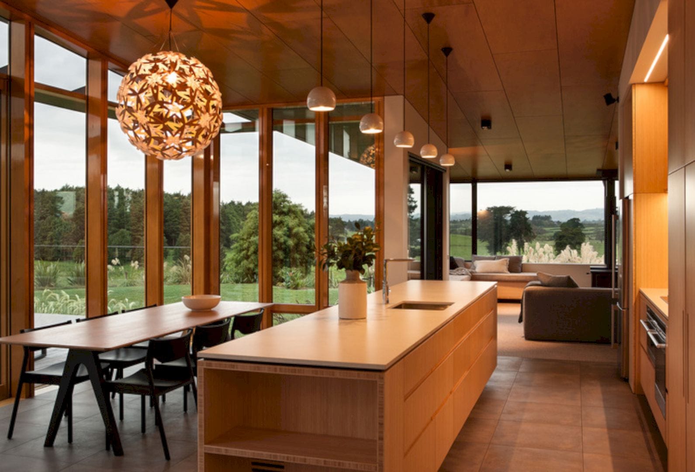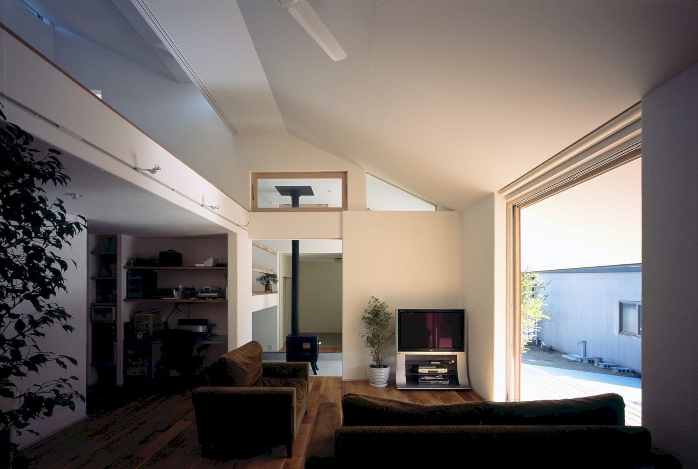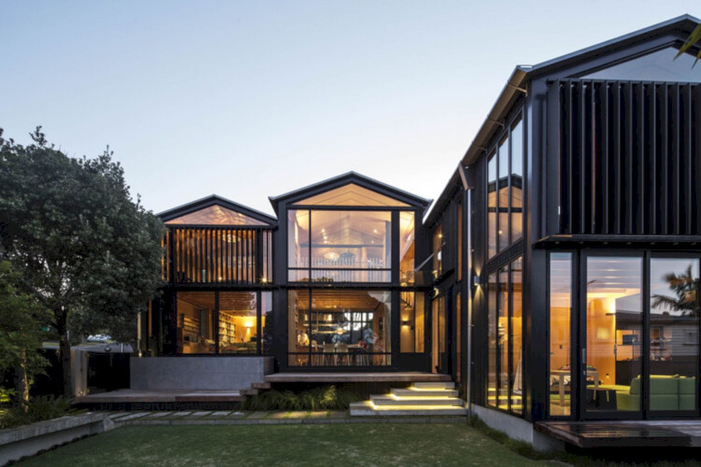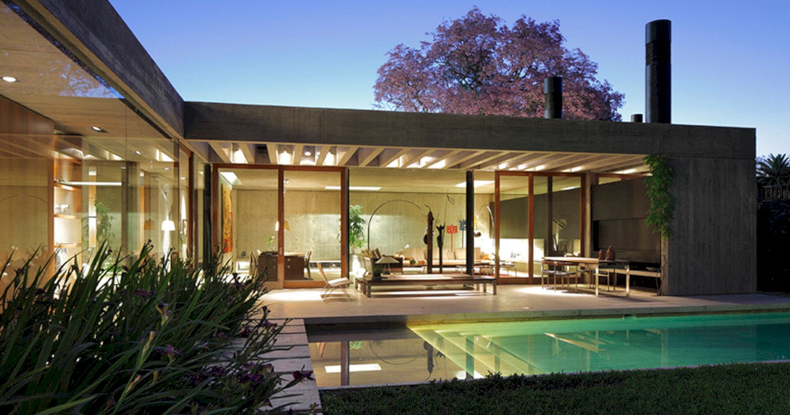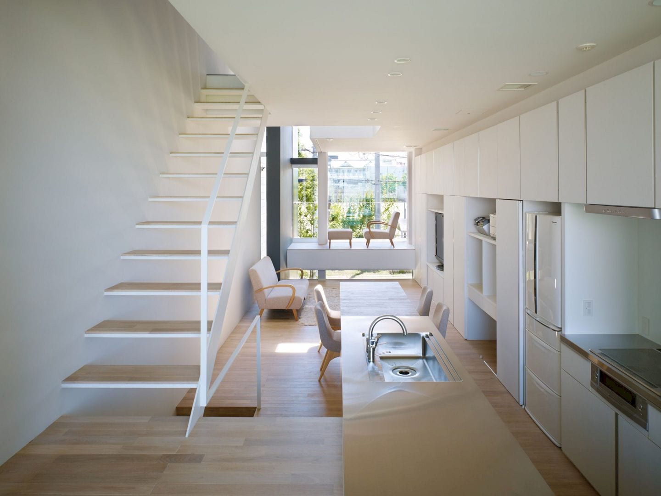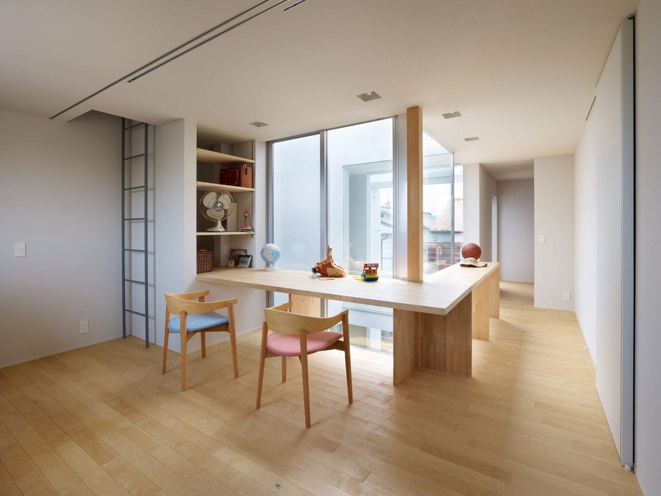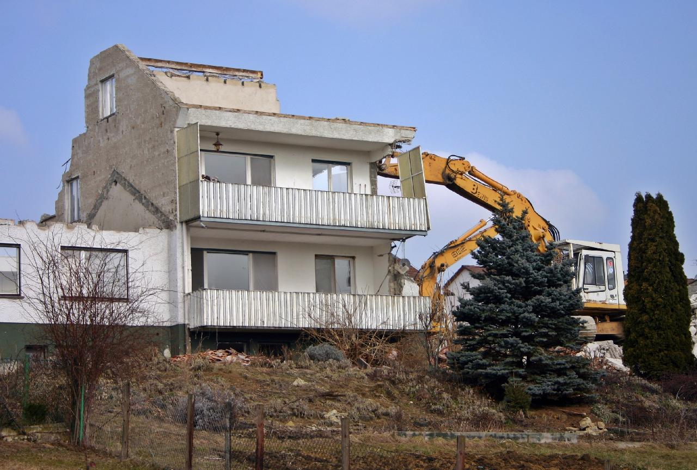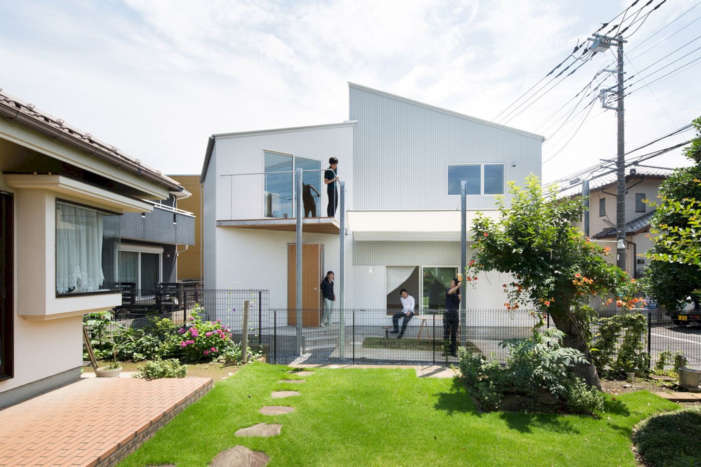Can Tho House: A Solid and Stable House with Modern Interiors and Simple Exteriors
This 135 m2 house is stable and solid to cove the rain and sun. Can Tho House is designed by Story Architecture for a client who wants to have a family house with enough bedrooms and study for the children. It is a 2020 project with modern interiors while the exteriors are simple and beautiful.
