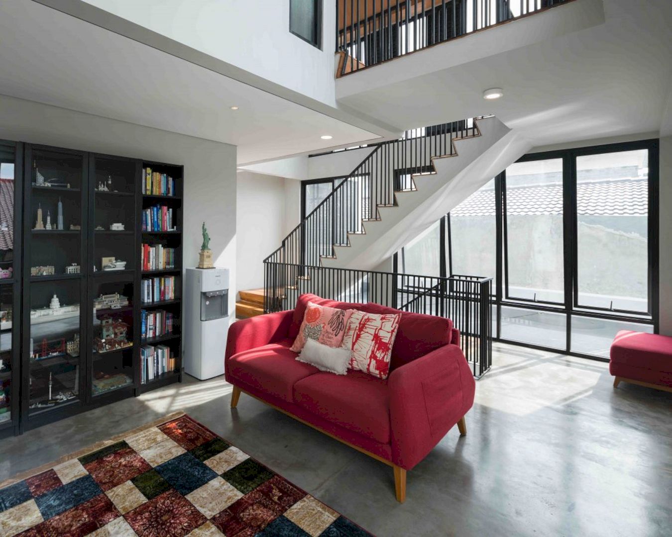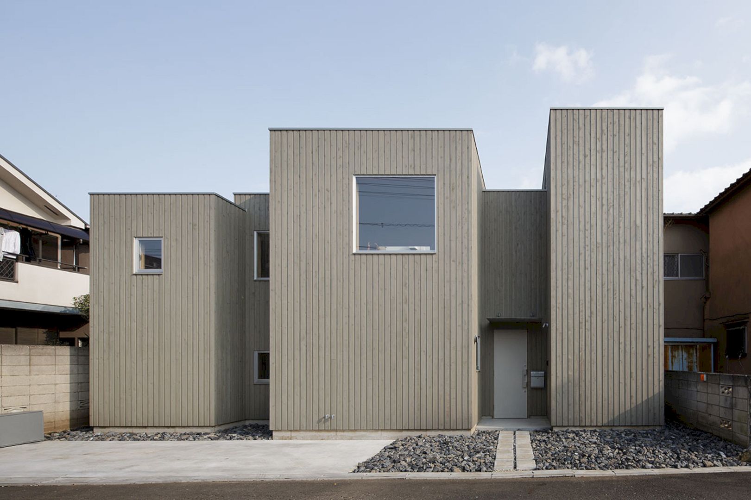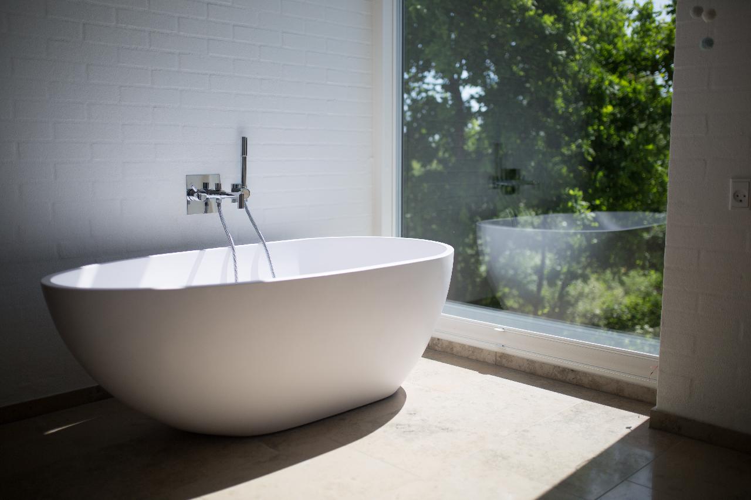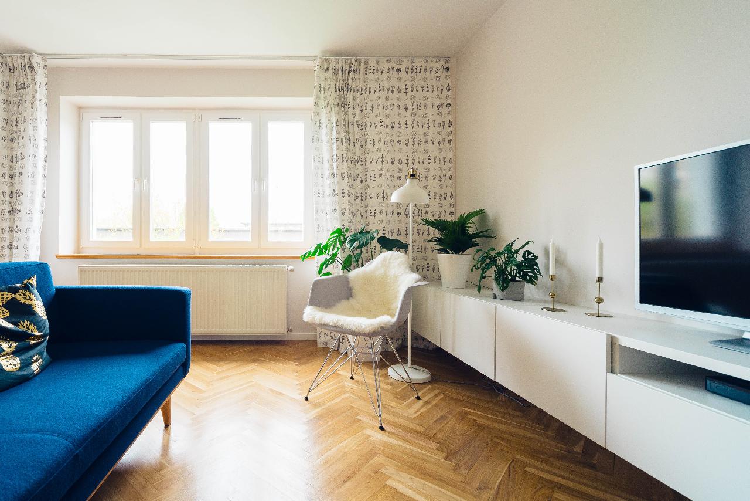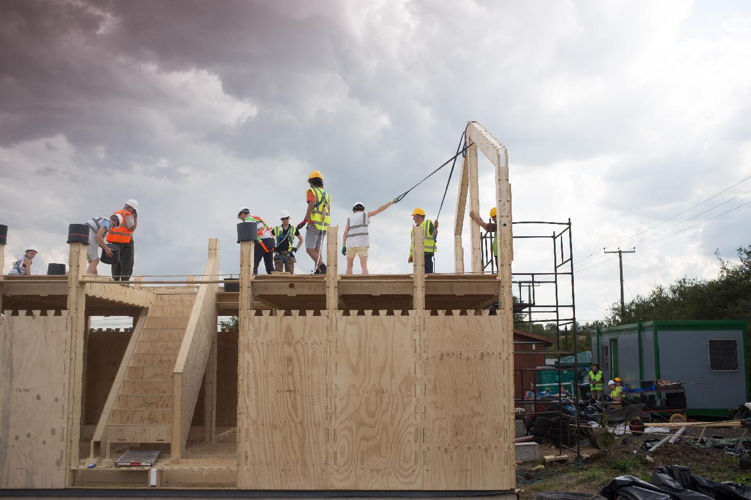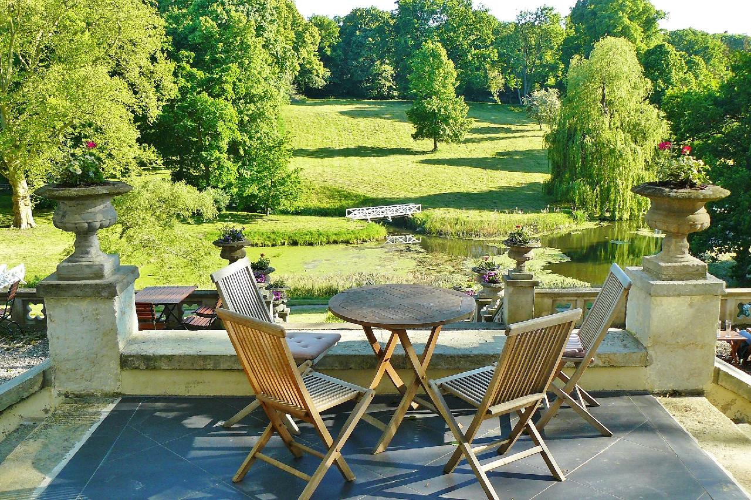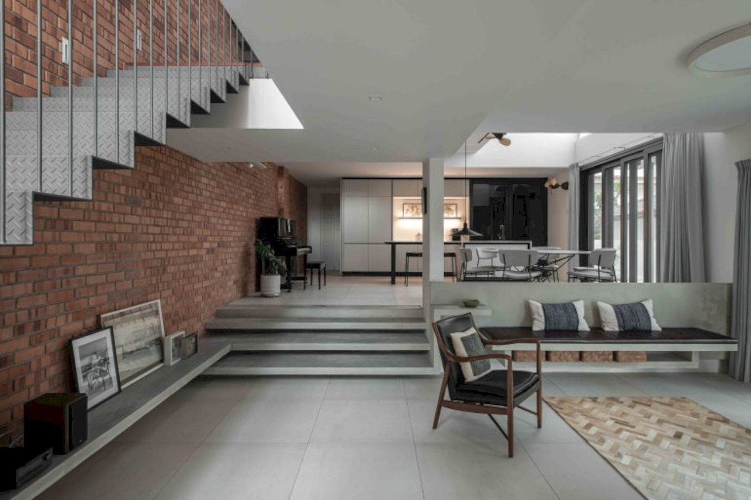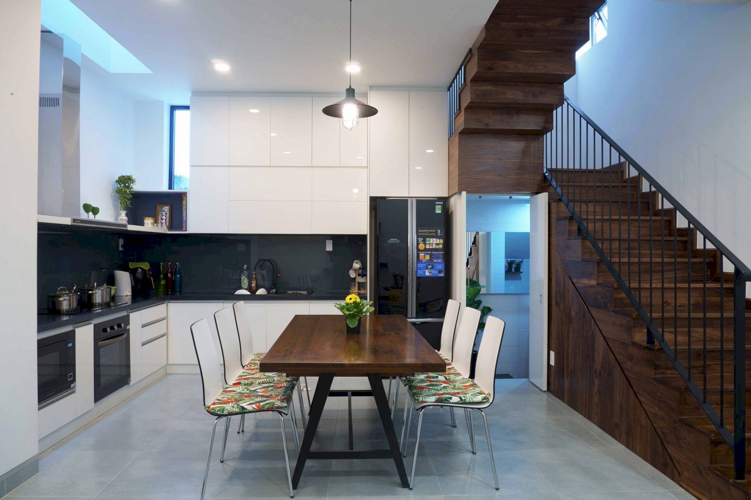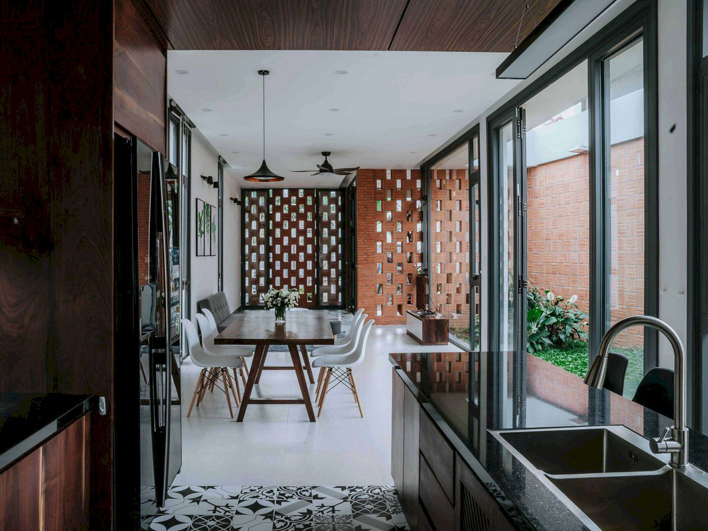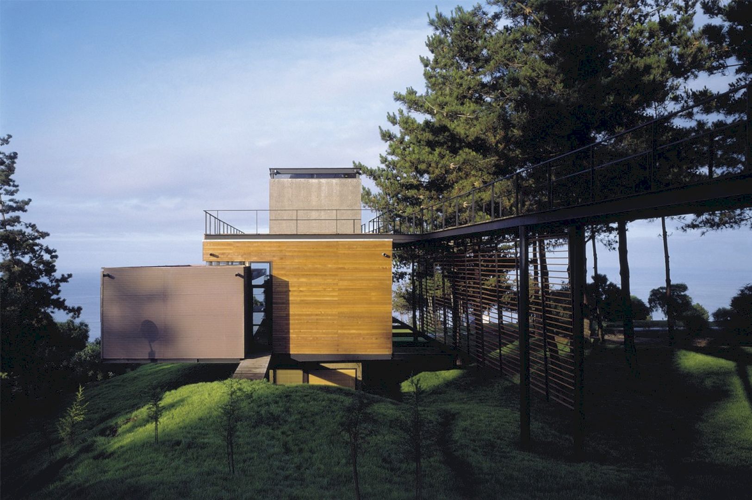Rumah Pondok Hijau: A Comfortable House with the Use of Natural Materials
Located in Pondok Indah housing complex, Rumah Pondok Hijau or Pondok Hijau House is a 2020 residential project by Studio ArsitektropiS. With 300 m2 in size, this house is designed with the use of natural materials to create a comfortable feeling and a balance in the house atmosphere.
