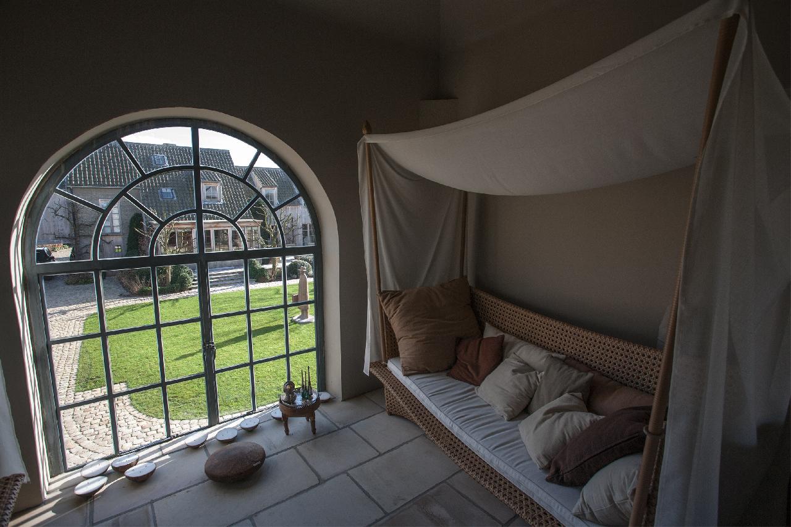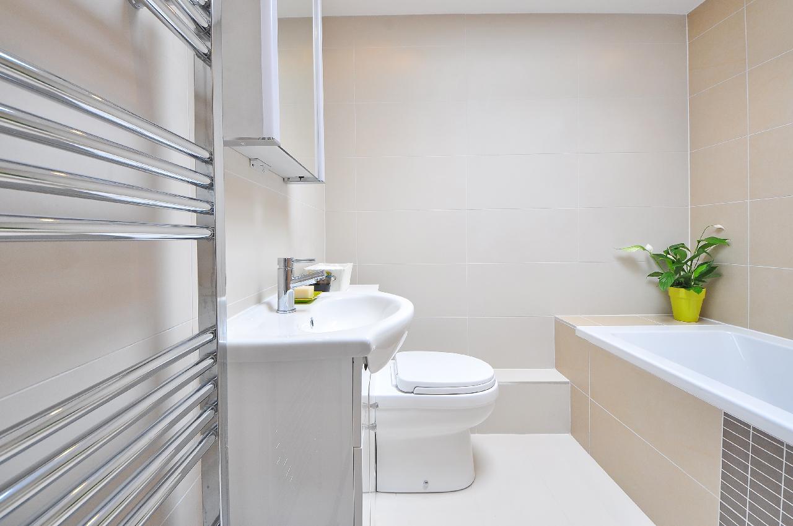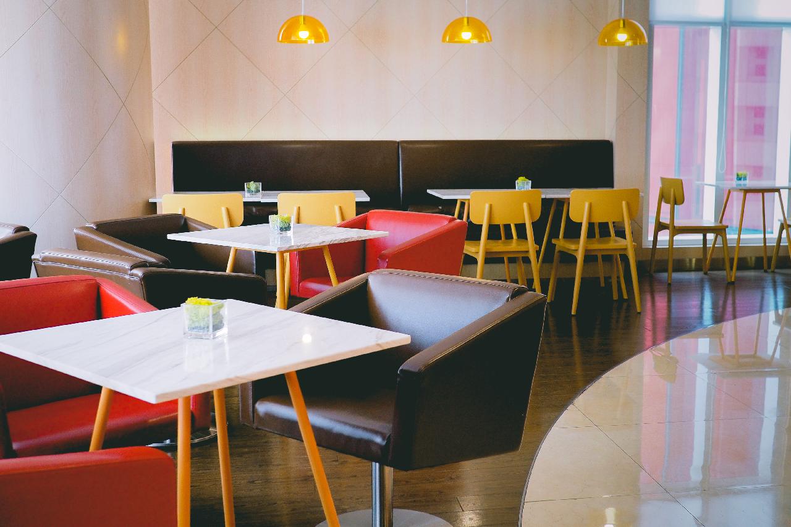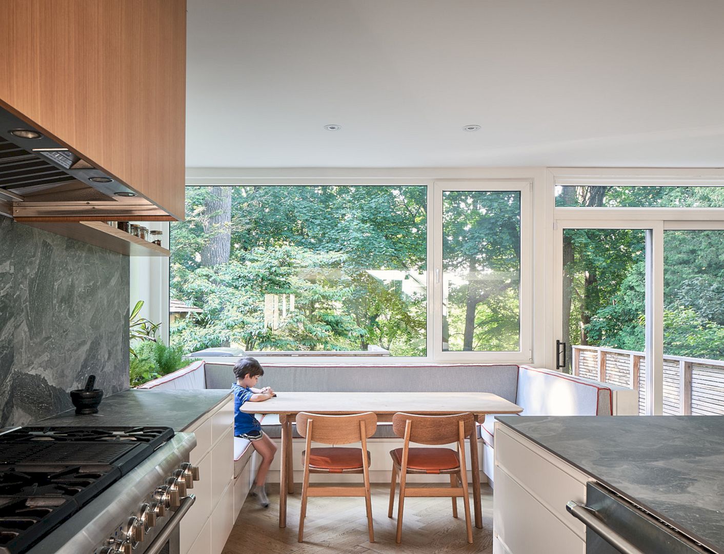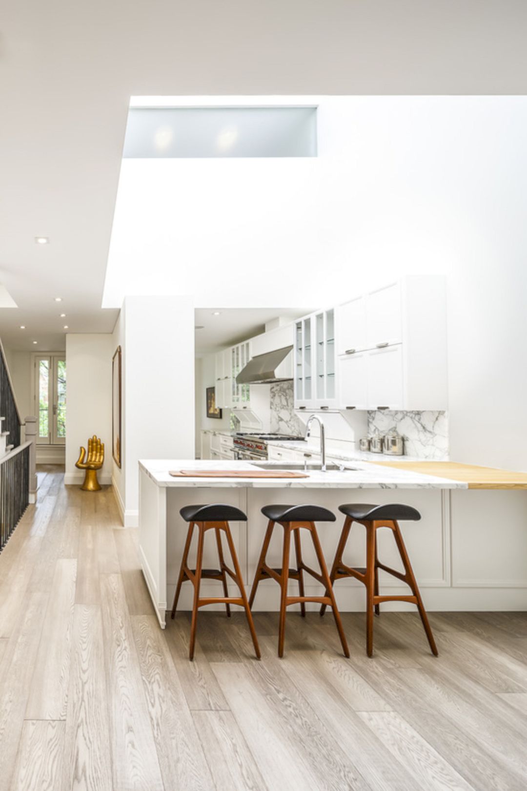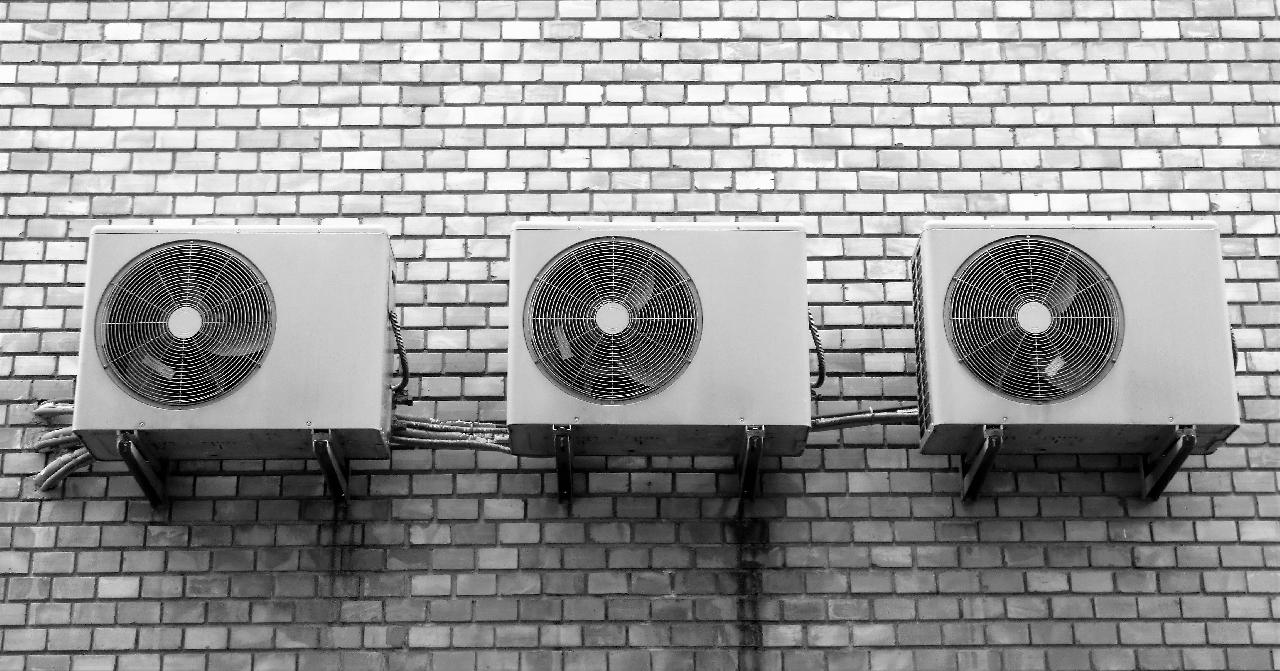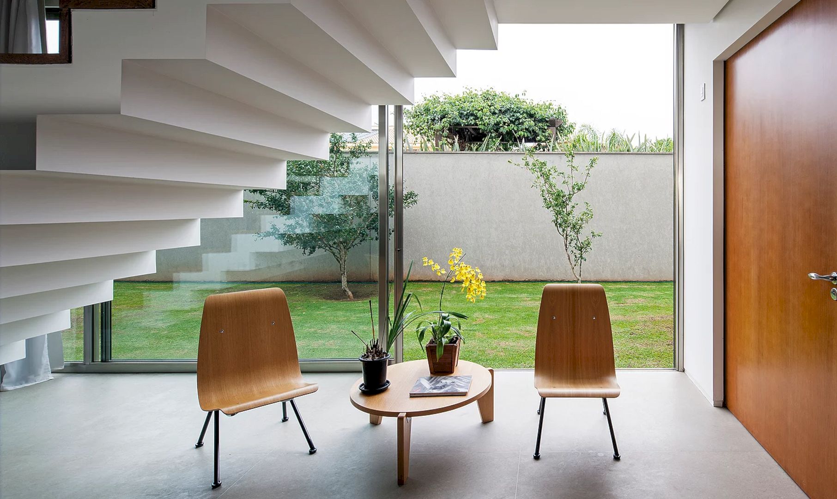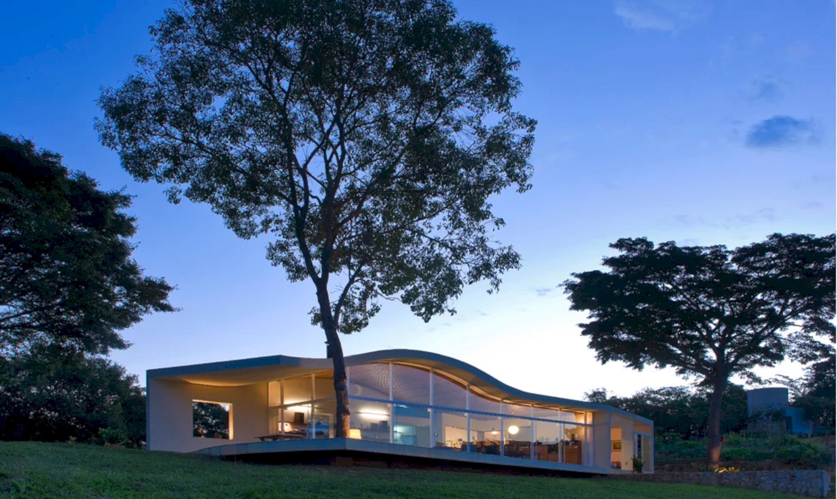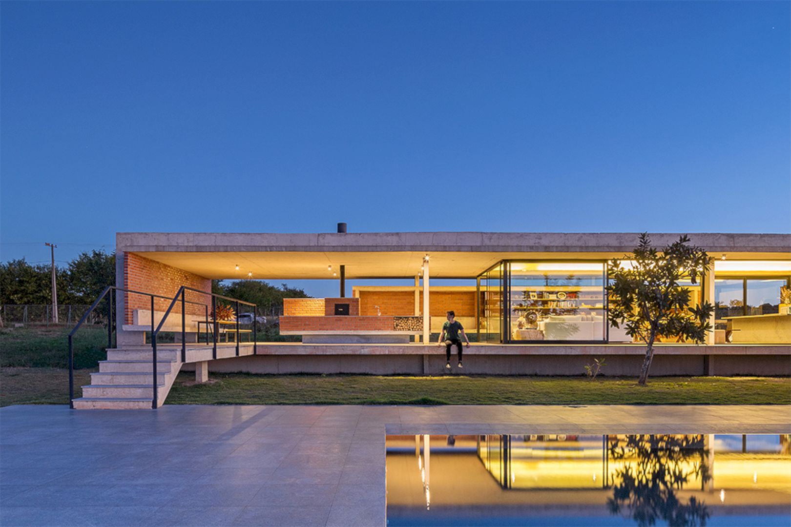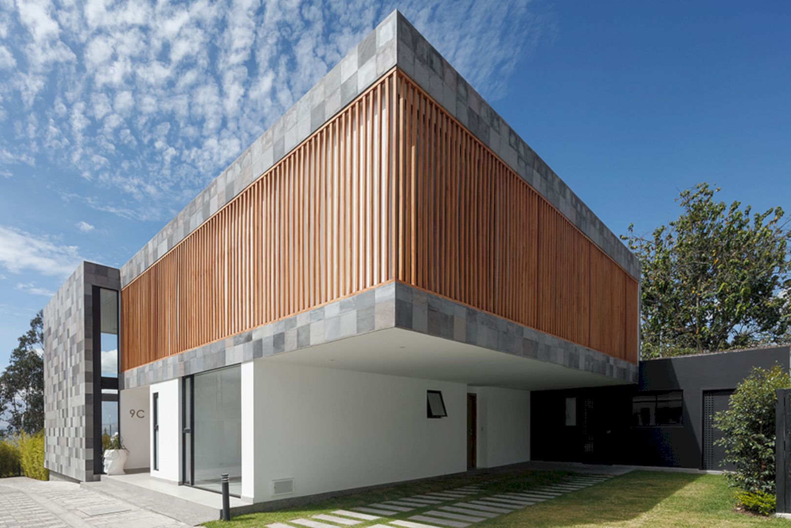Inset House: An Intersection Concept of the Residential Building with A Floating Garden
Completed in 2016 by Delution, Inset House comes from an intersection concept of the residential building. Located in West Java, Indonesia, this house has a floating garden that provides various benefits while the owner is out of the house.
