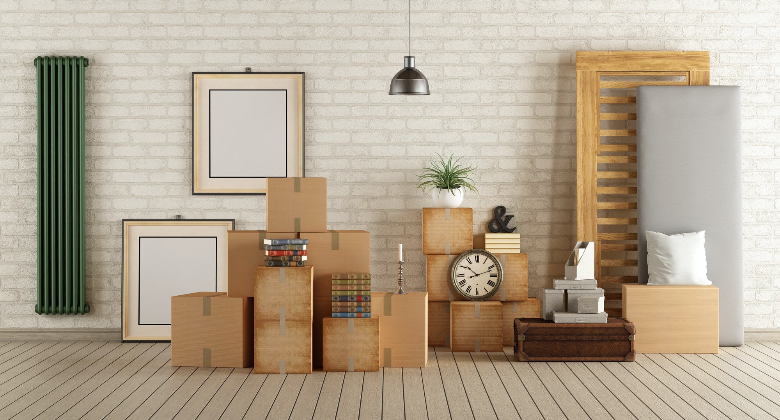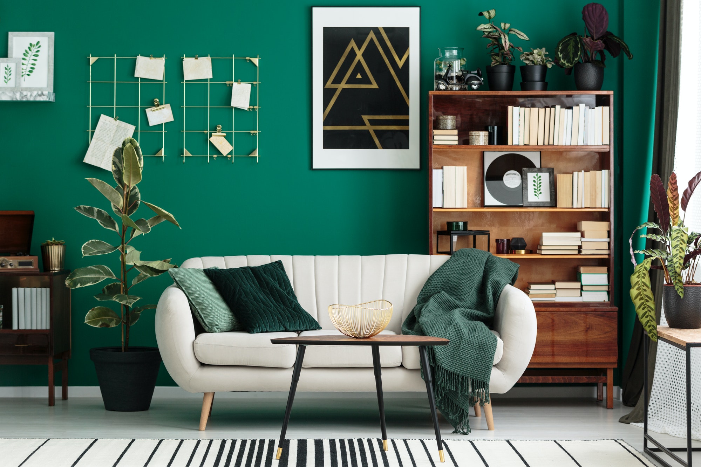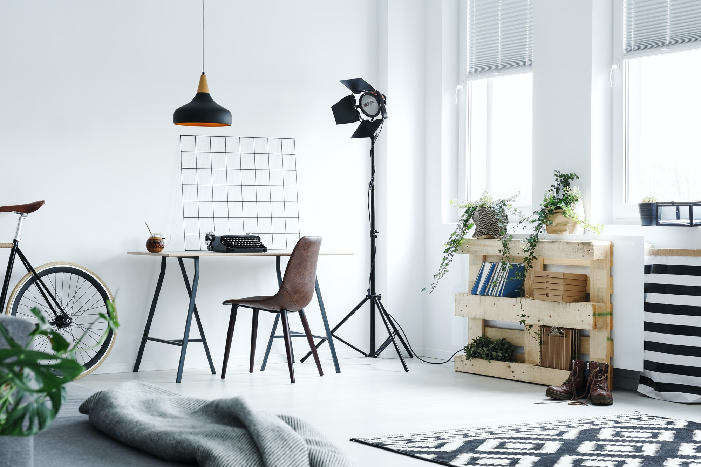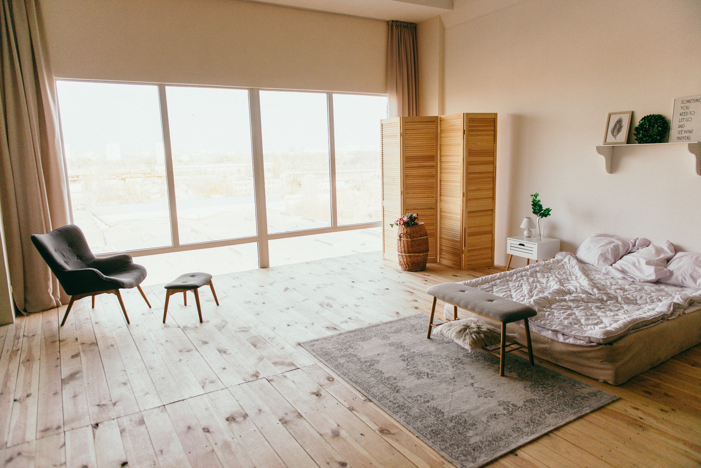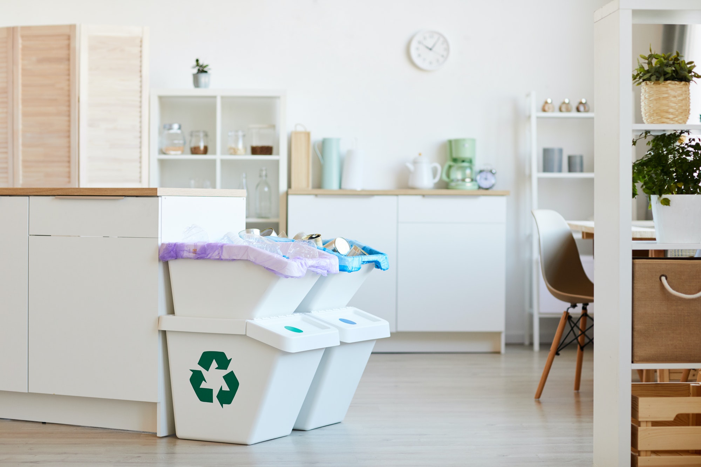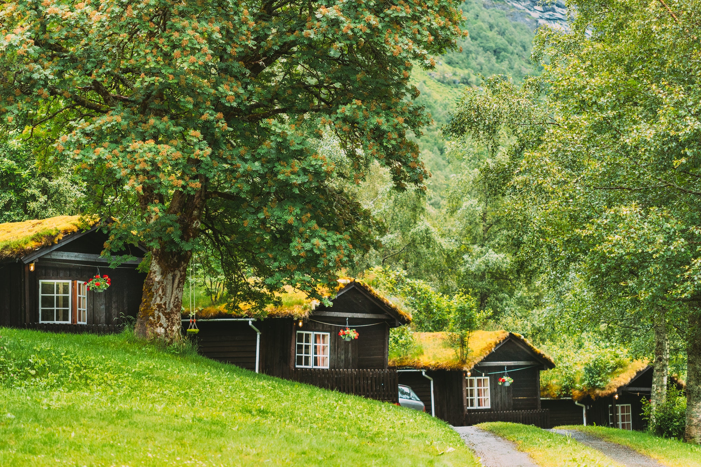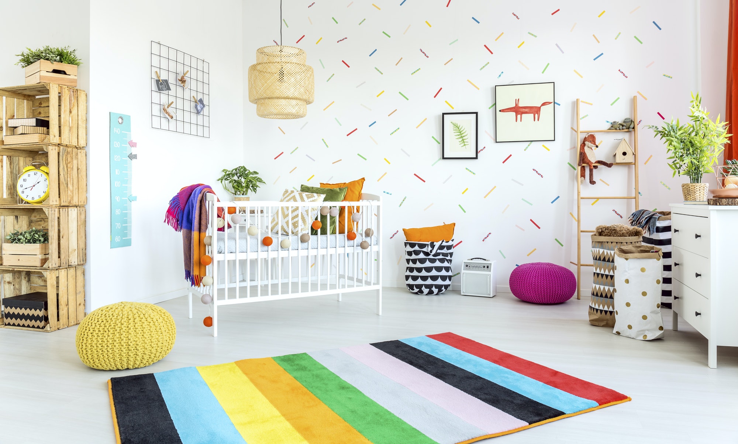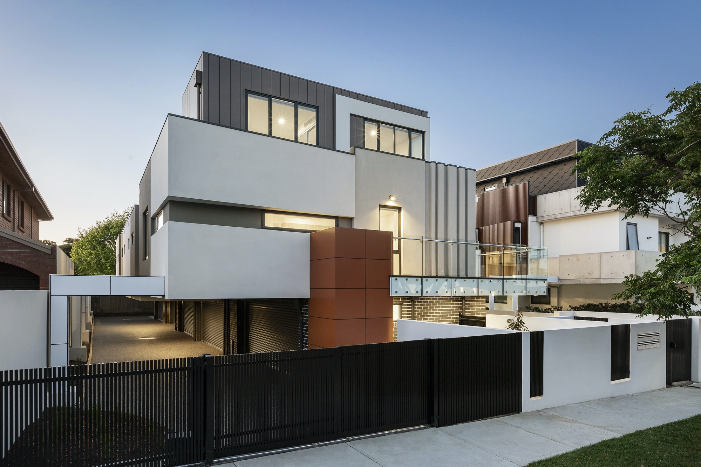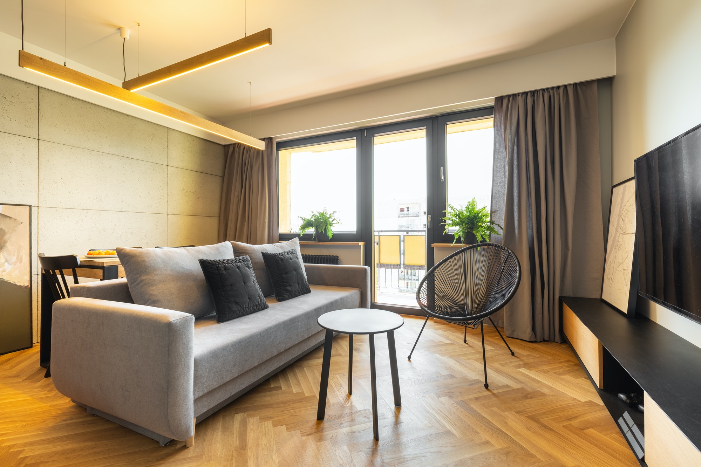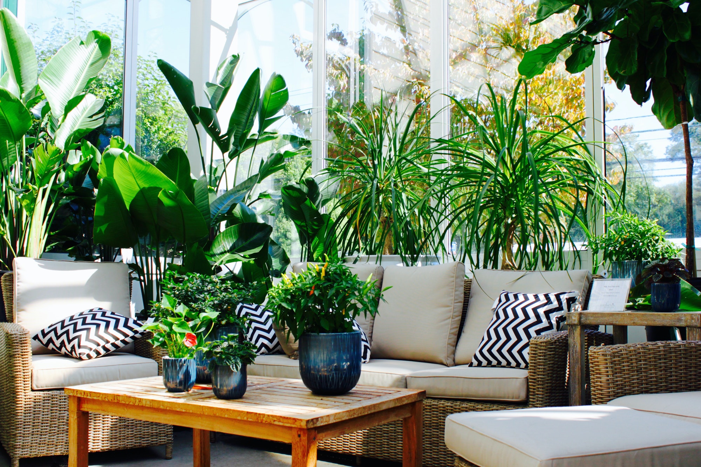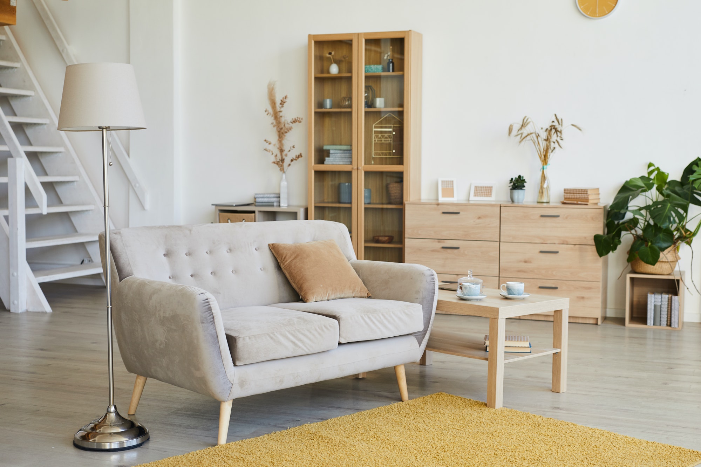10 Reasons Why You Should Never Ask Your Family and Friends to Help You Move
It’s been a common practice for people to ask for help from family and friends whenever they have to move. This practice needs to stop already. It’s already 2022 and it’s high time that we face the fact that this kind of set-up is no longer healthy. Useful, yes. But efficient? Not really.
