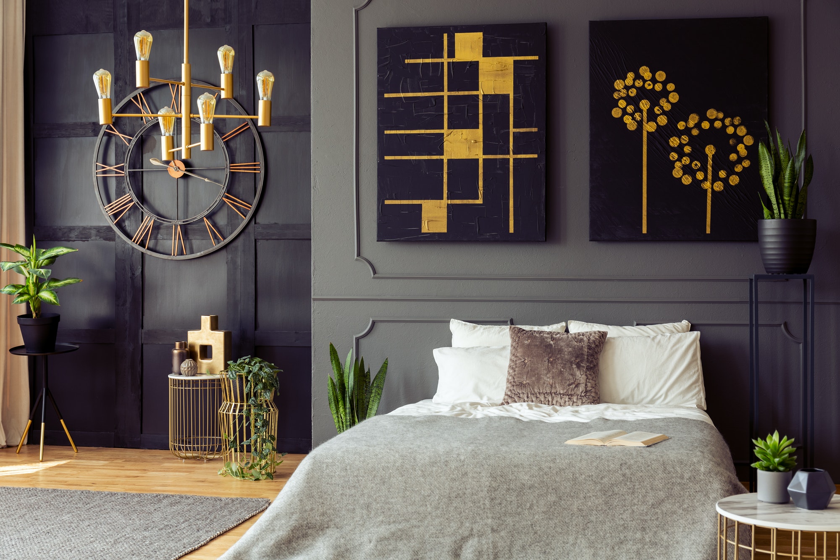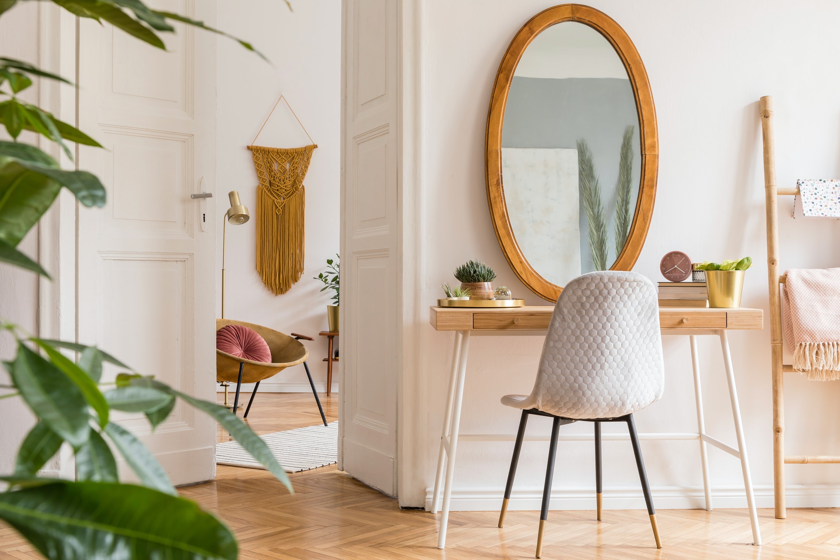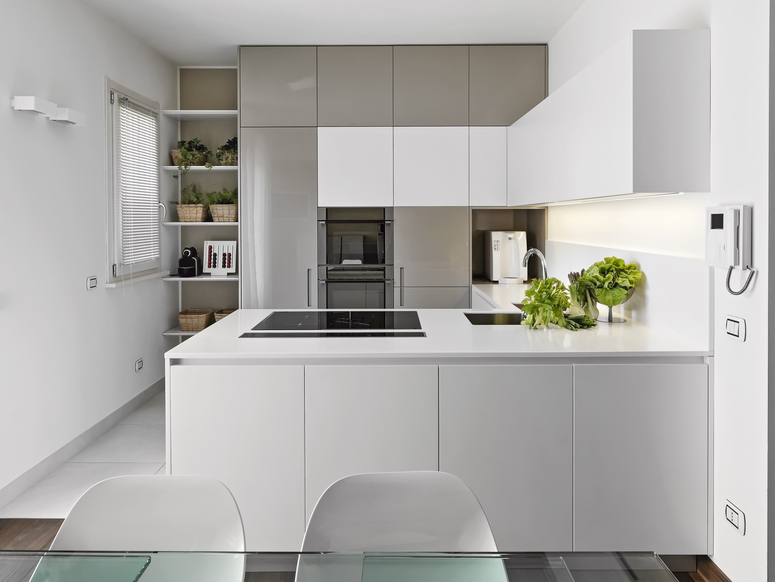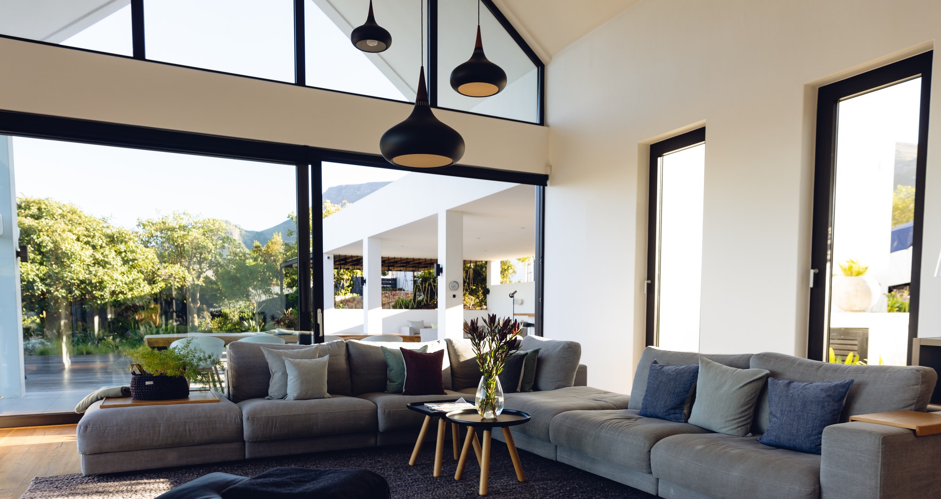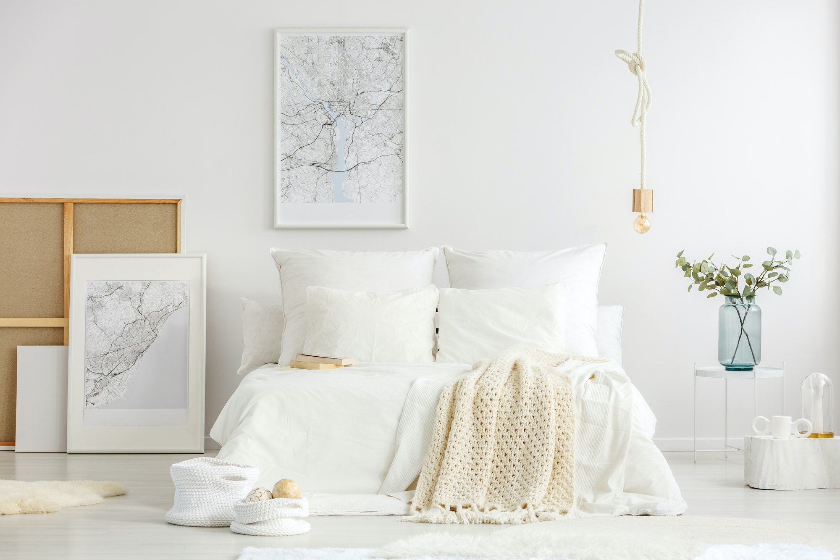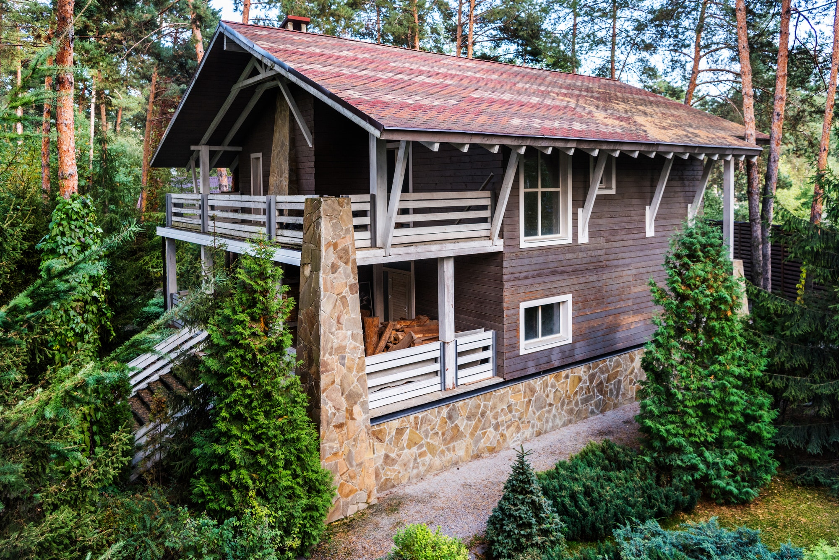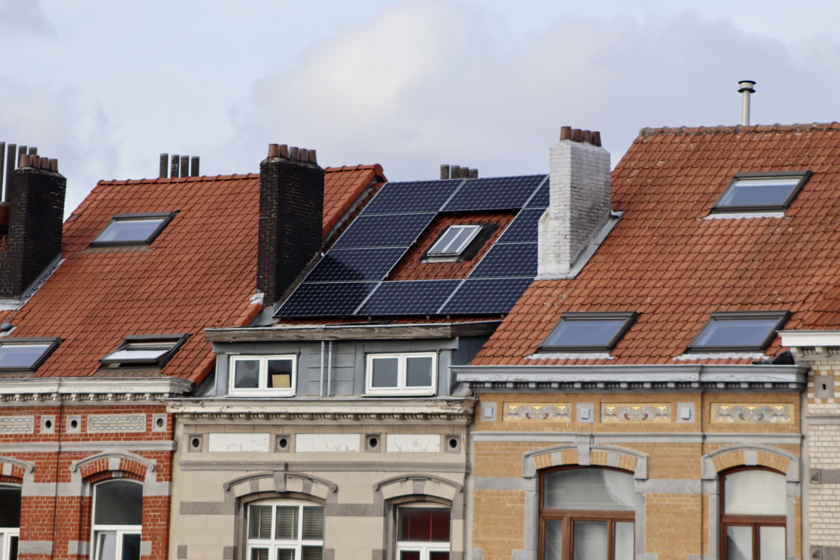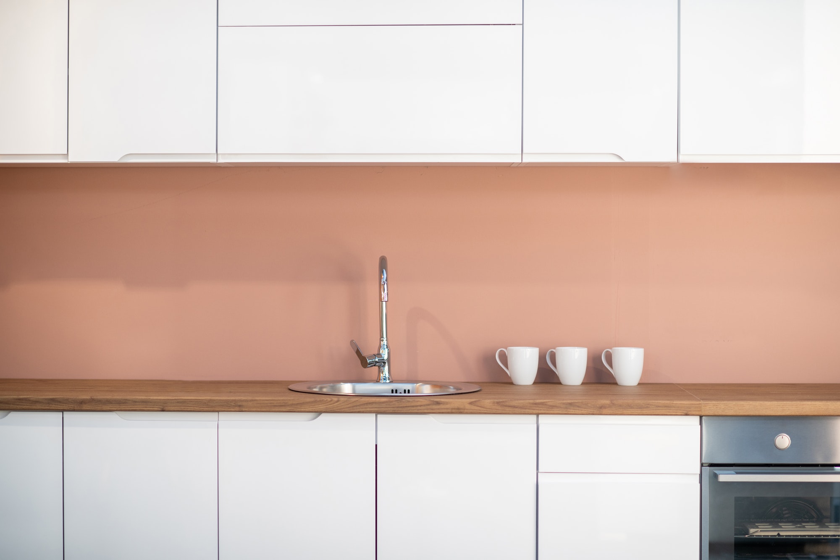5 Mighty Black Bedroom Designs In Minimalist Furniture
According to some experts, painting your bedroom wall black or using a black theme for your bedroom can improve your sleep and also accentuate a compact space. Black is also a strong color that is perfect to decorate a bedroom interior.
