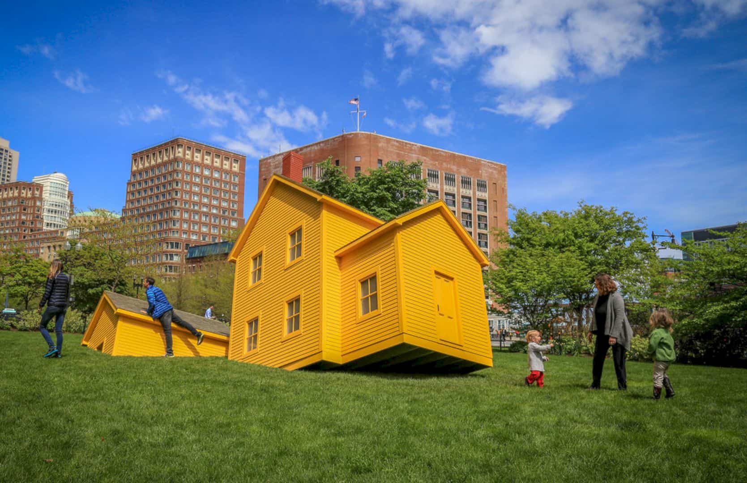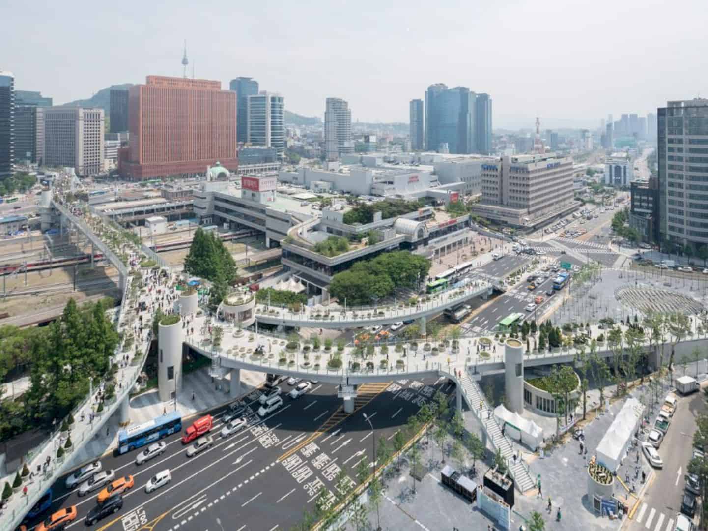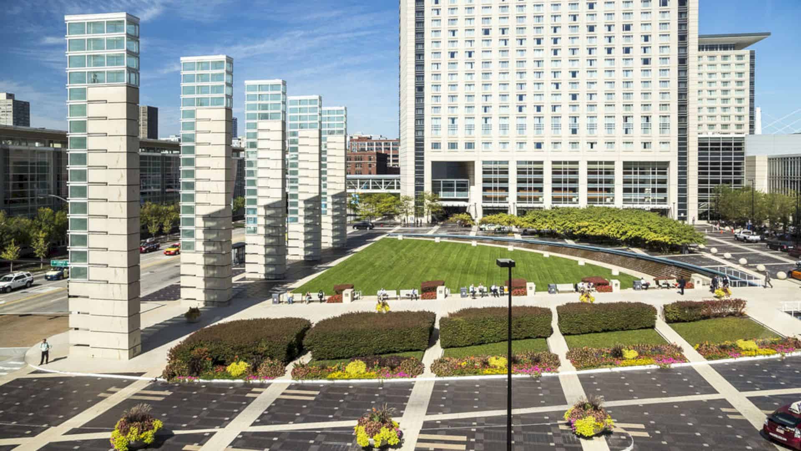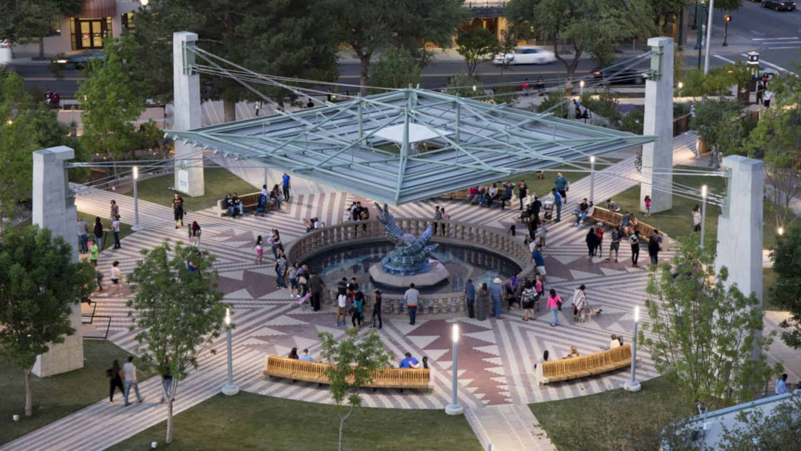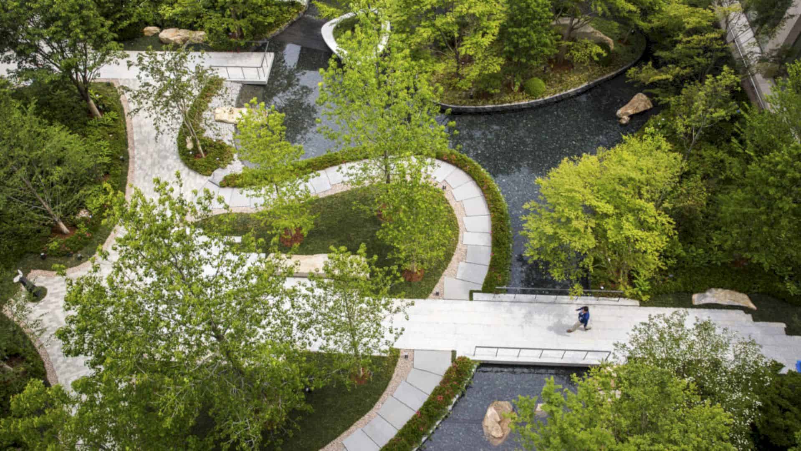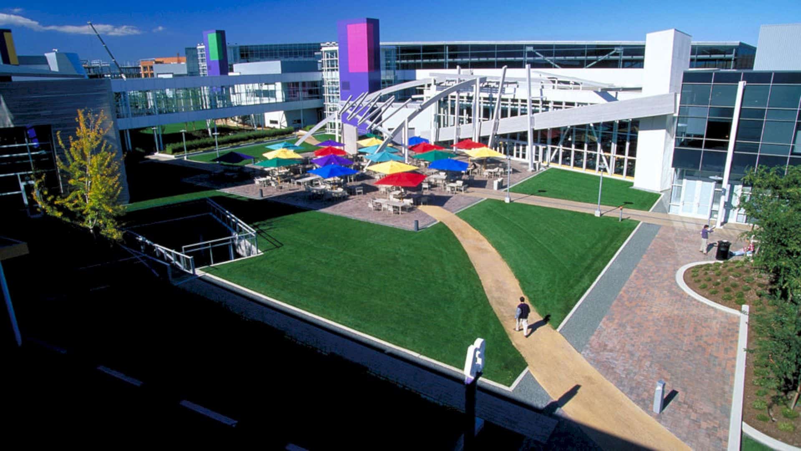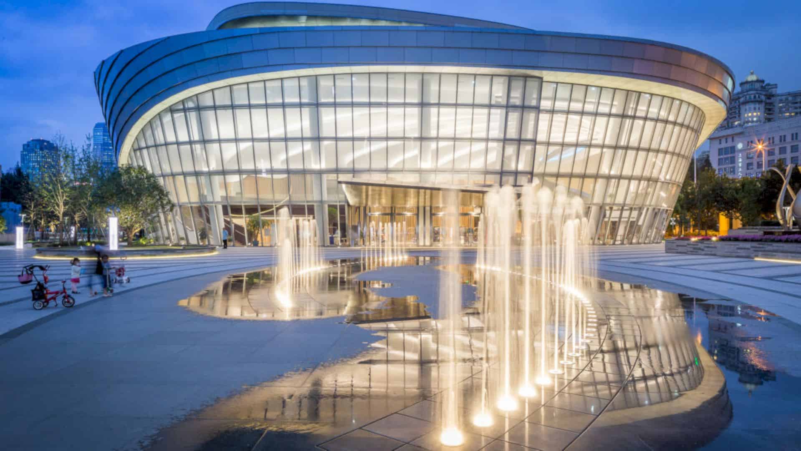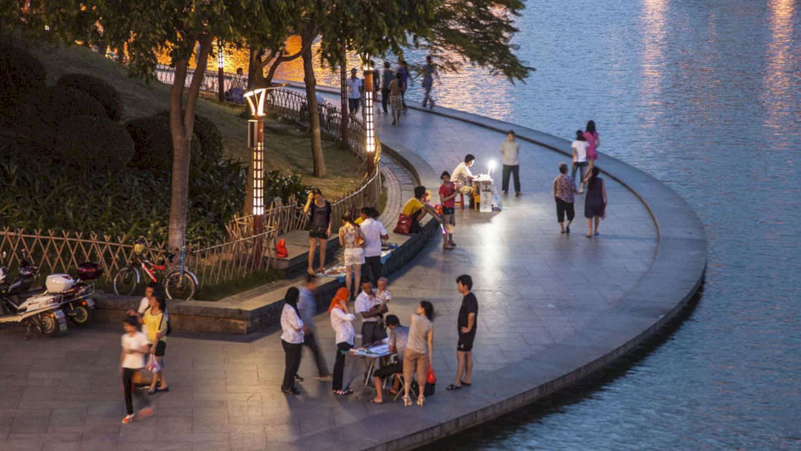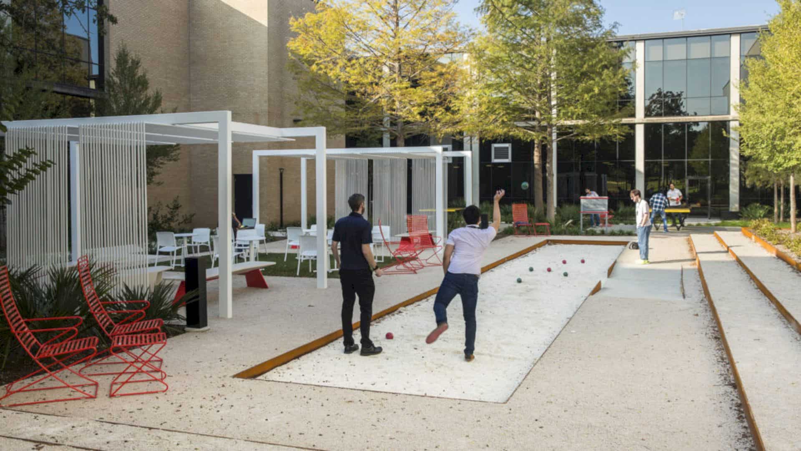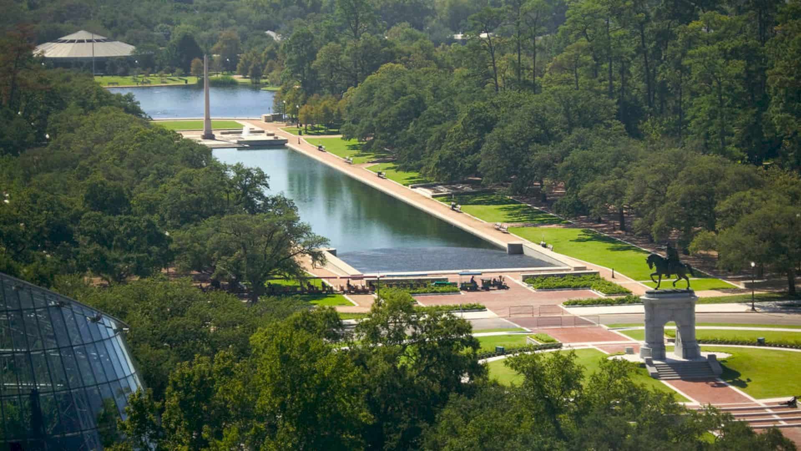Sustainable Landscaping: Eco-Friendly Practices for Your Garden
Sustainable landscaping creates eco-friendly gardens by using native plants, reducing lawns, mulching, composting, and harvesting rainwater. It emphasizes sustainable materials, pollinator-friendly designs, and mindful lighting to conserve resources and support biodiversity. These practices lead to low-maintenance, beautiful outdoor spaces that benefit both homeowners and the environment.

