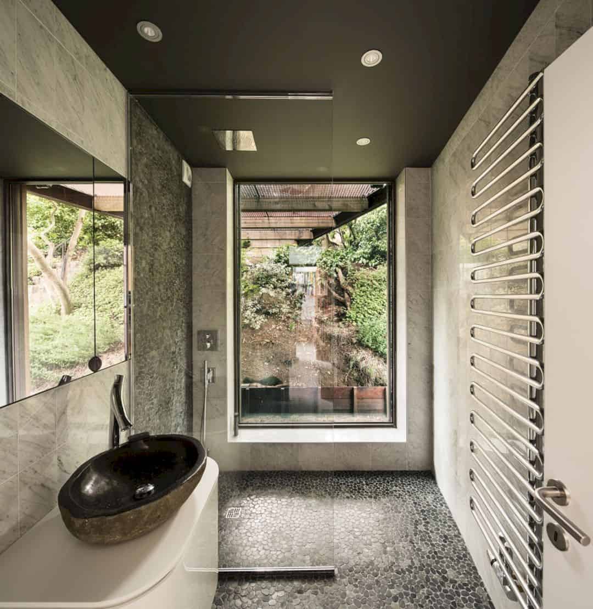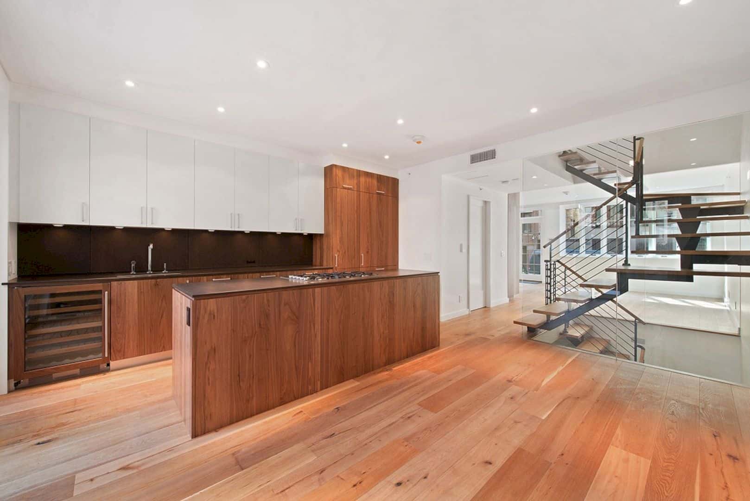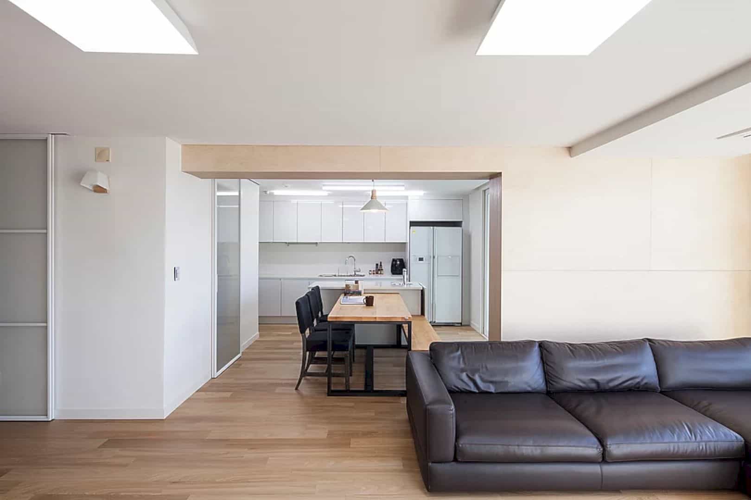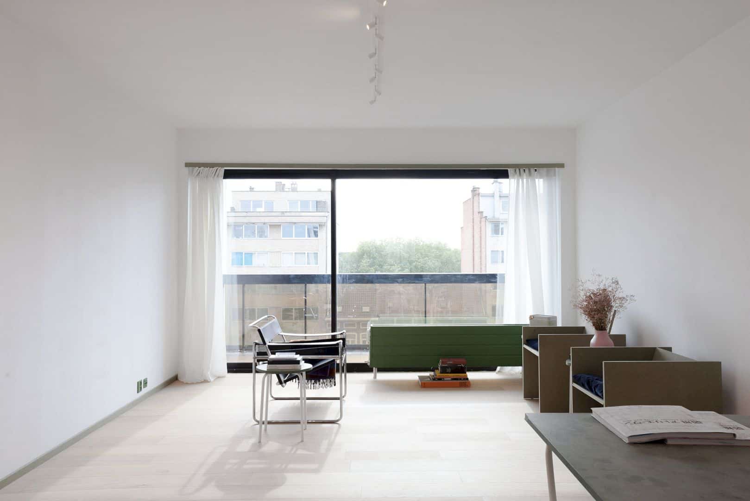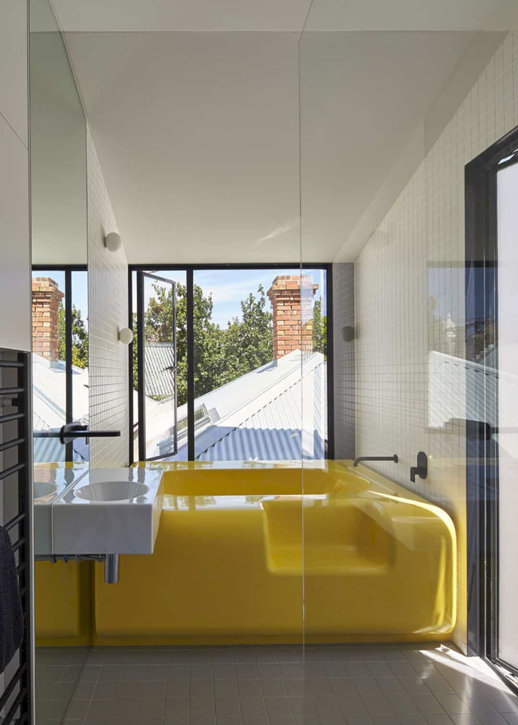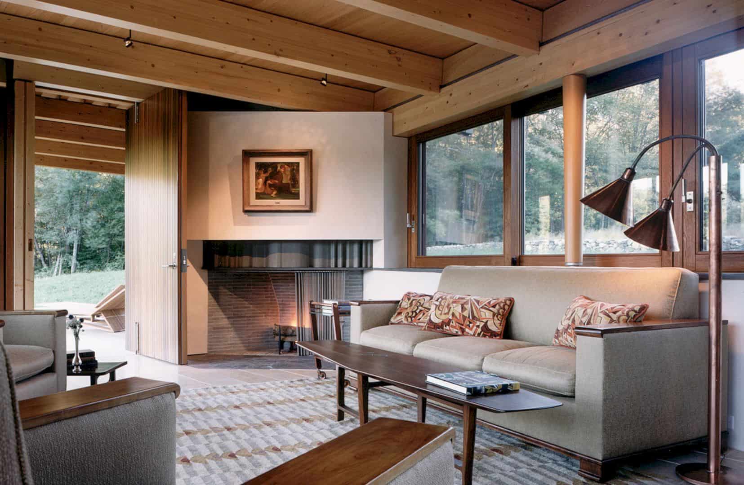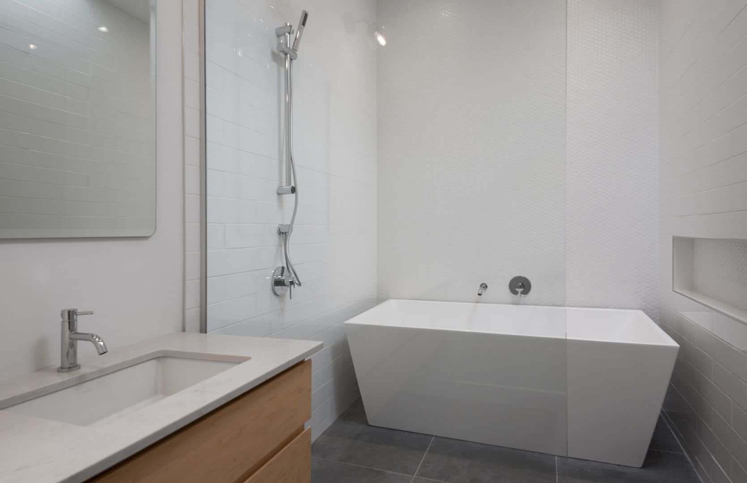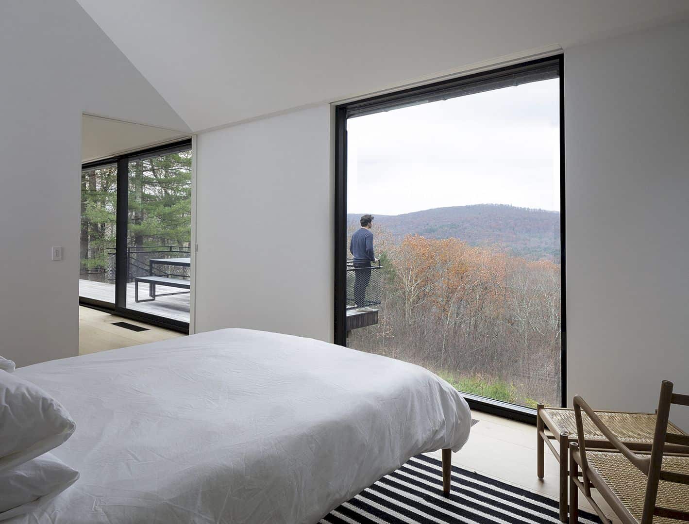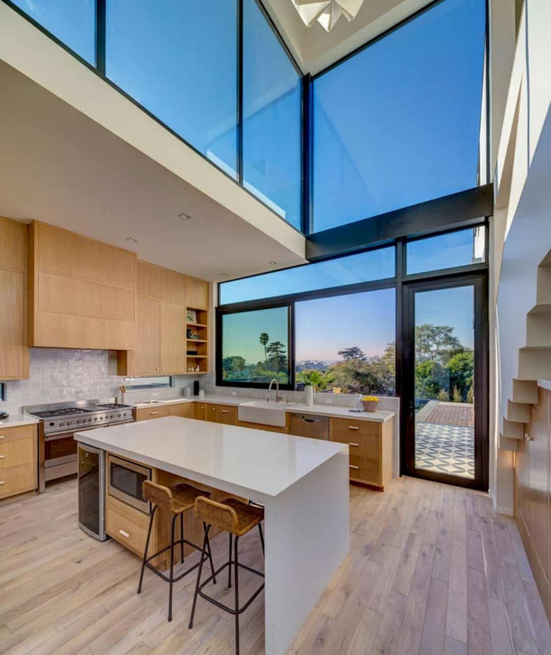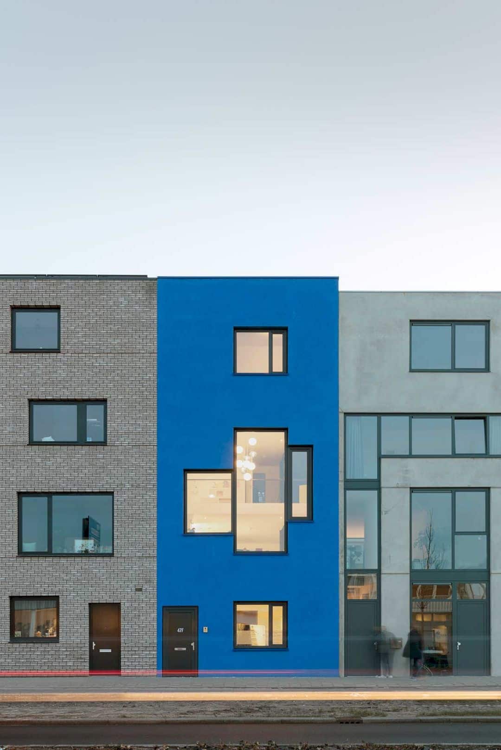8 Stylish Small Bathroom Decorating Ideas
A small bathroom needs more details, especially in its decoration. When it comes to the perfect time to design and decor your small bathroom, you will need more tricky ways to make it stylish and gorgeous without wasting more space. Whether it is simple, contemporary, or colorful, a perfect decorating idea is surely necessary to beautify it. For more inspirations, please check out more of these stylish small bathroom decorating ideas for your house.
