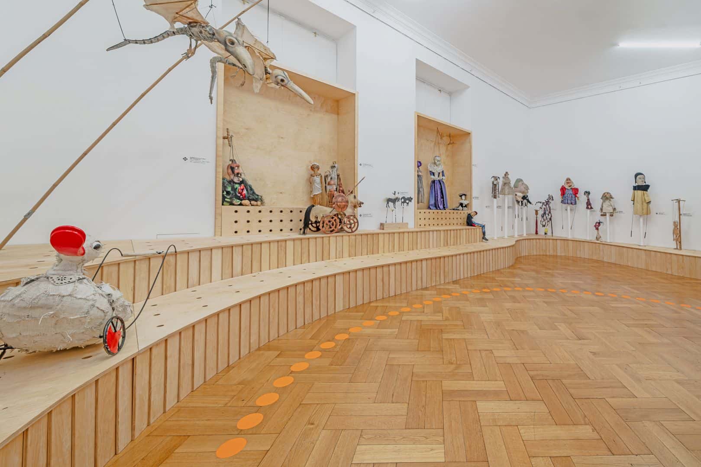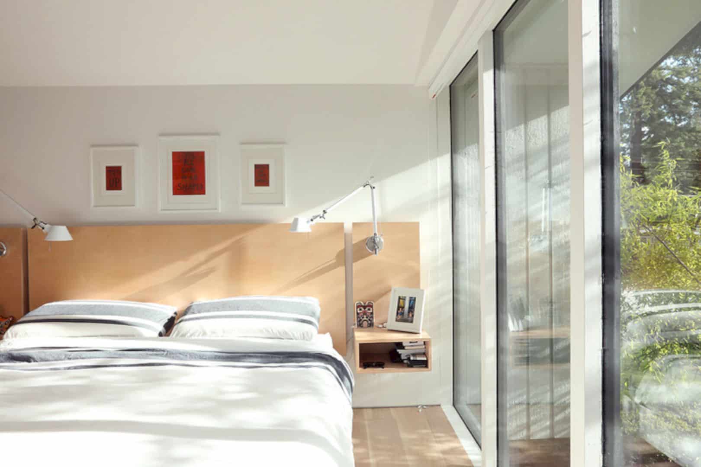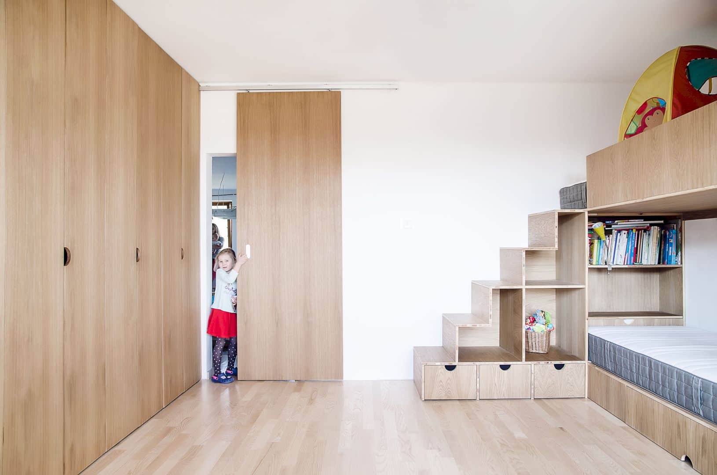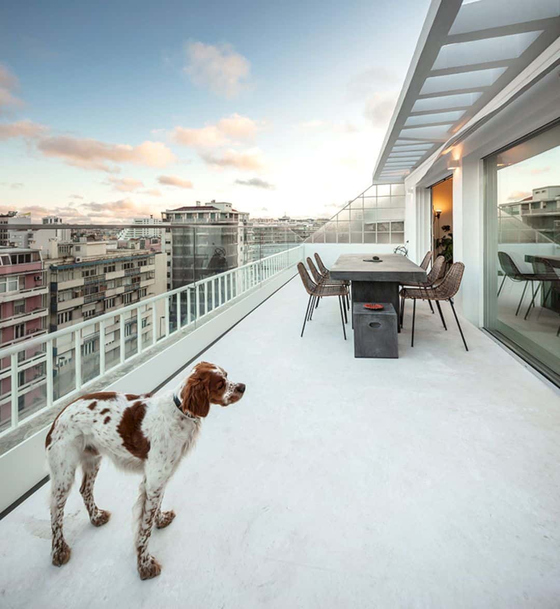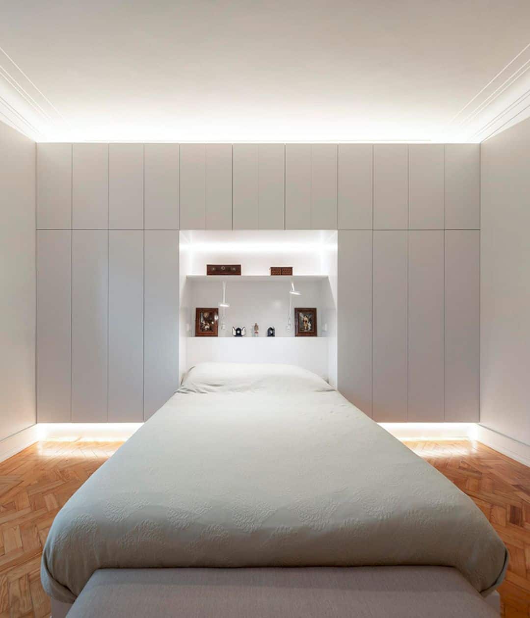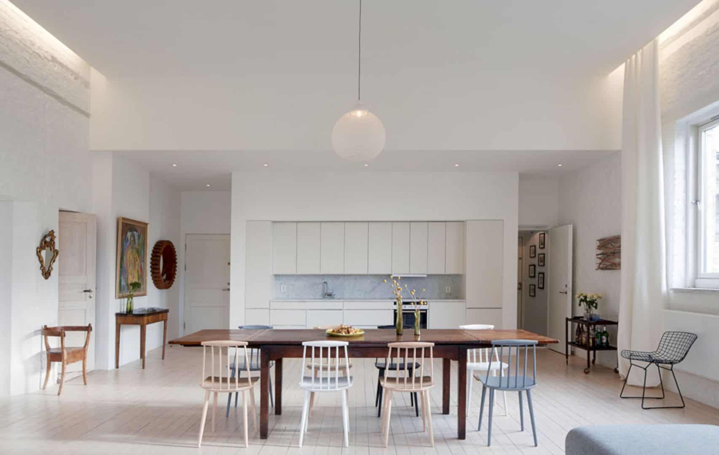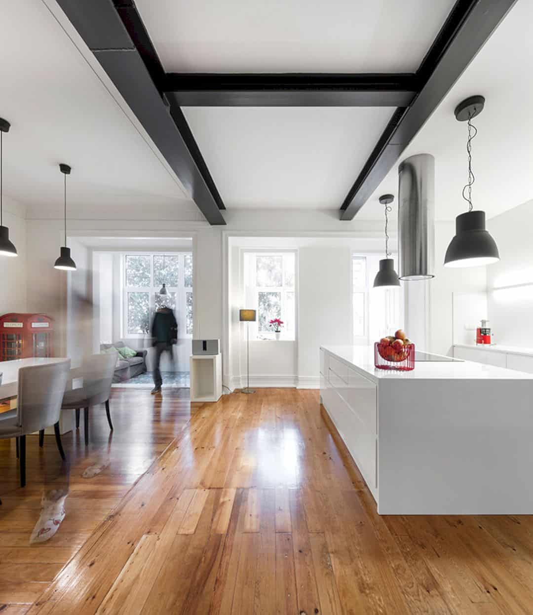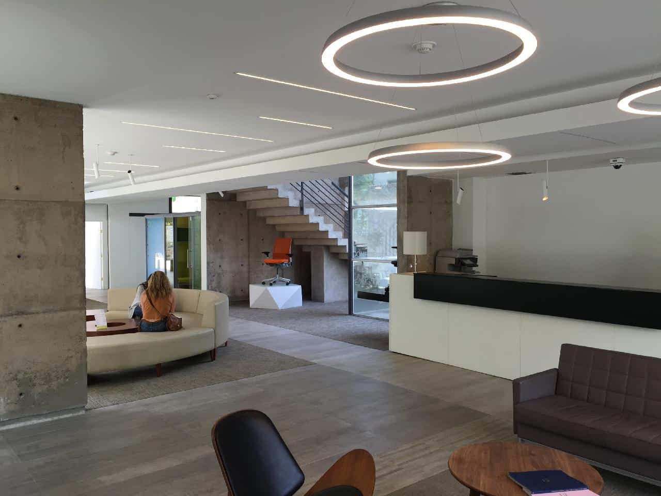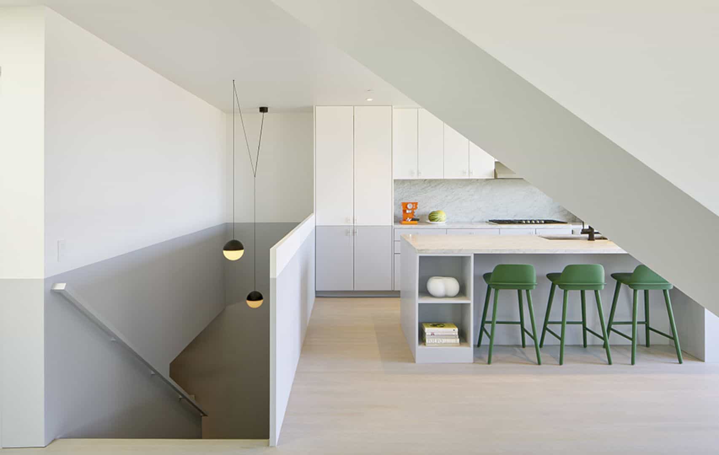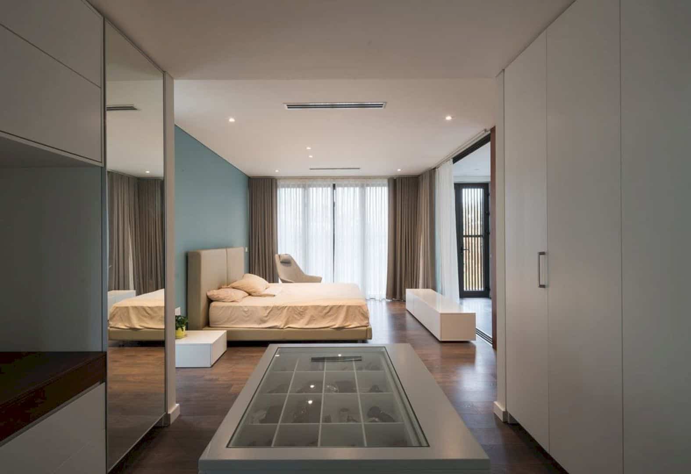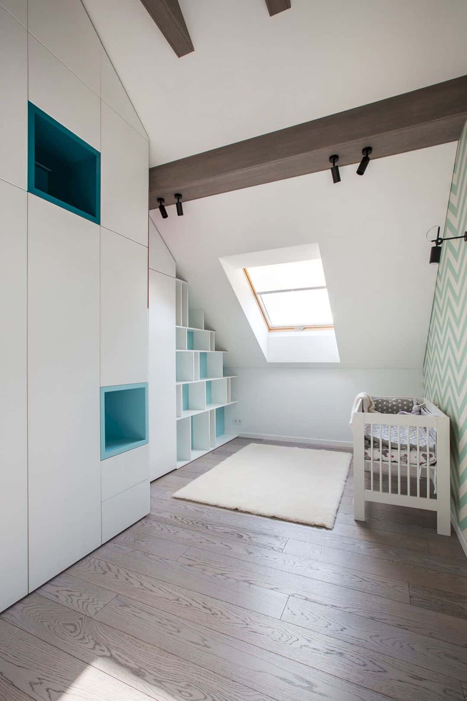Refurbishment of An Interior in Poznan Animation Theatre: Arrangement of Two Exhibition Rooms
Completed in 2019 by Atelier Starzak Strebicki, Refurbishment of An Interior in Poznan Animation Theatre is an arrangement project of two exhibition rooms in Poznan, Poland. With 91m2 in size, the consultations for this project are focusing on getting to know the institution’s needs and the expectations of the shape of the planned changes. A concept is created and dedicated to the theater daily activities.
