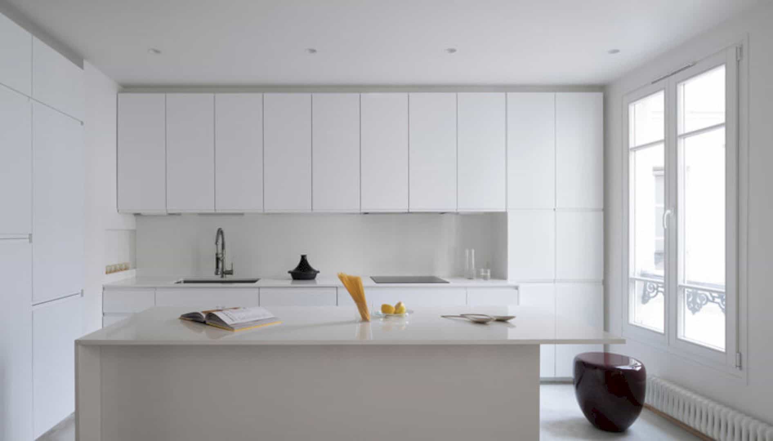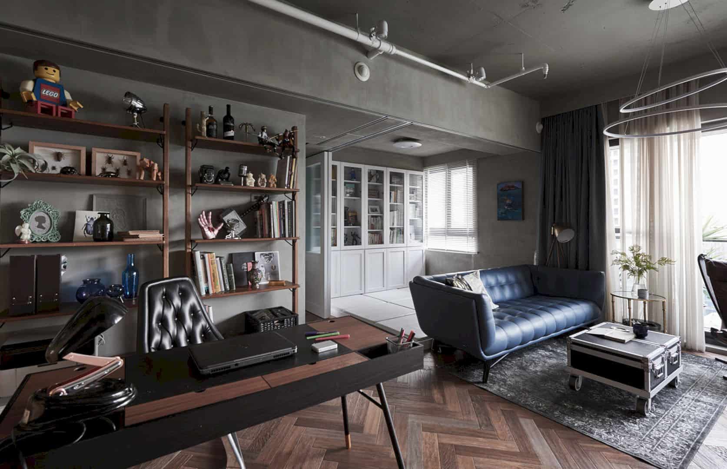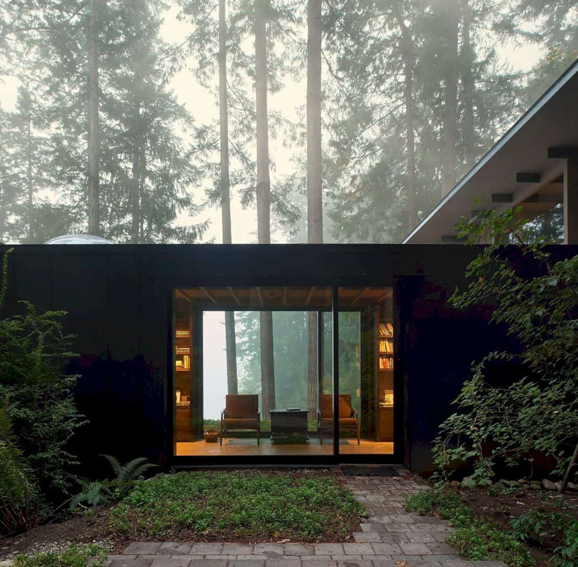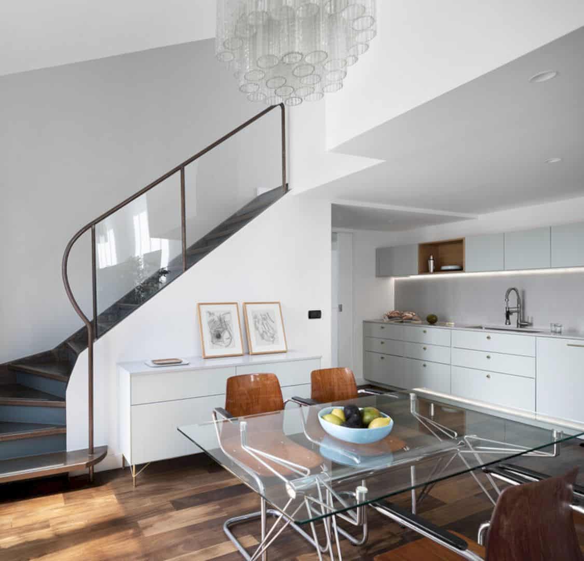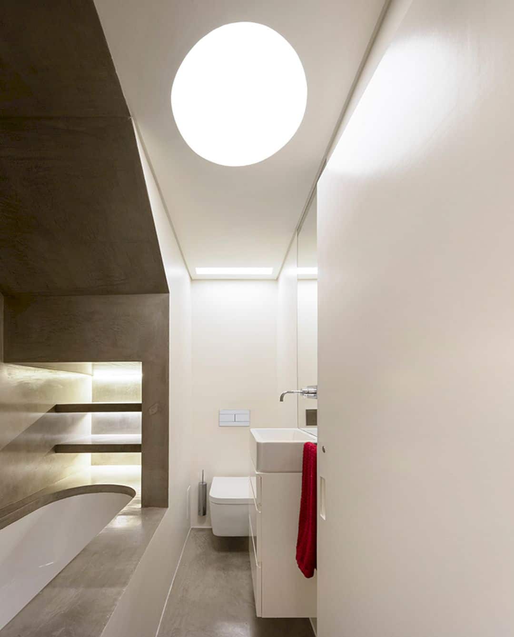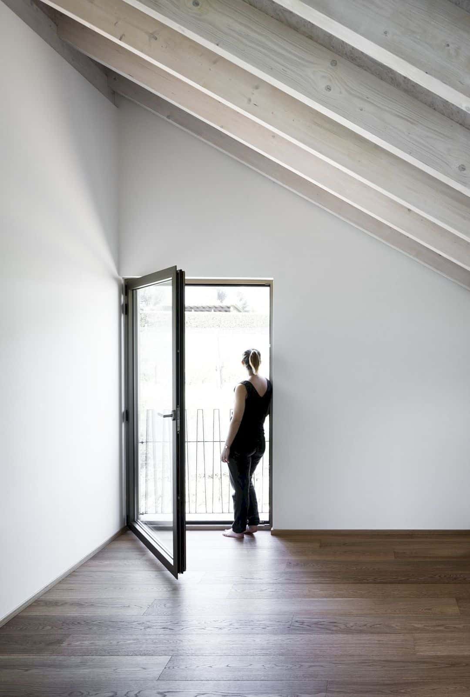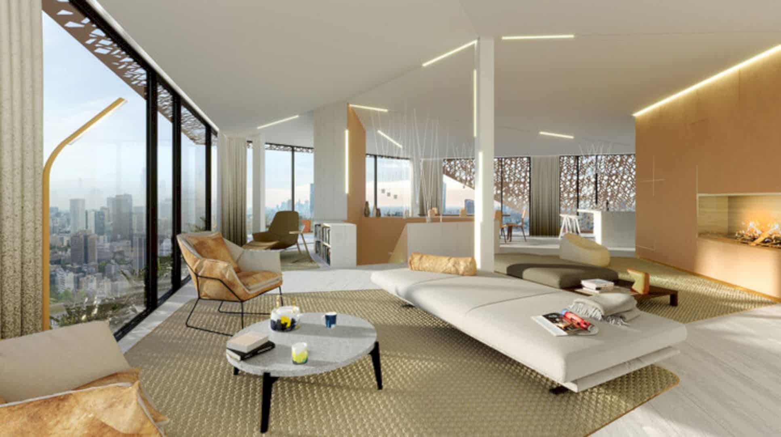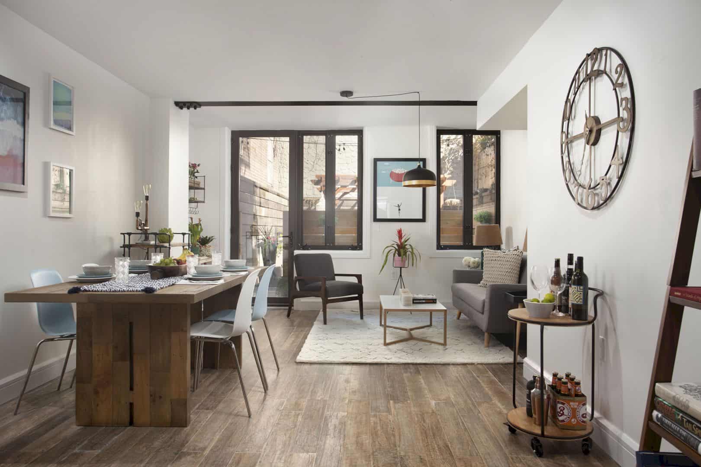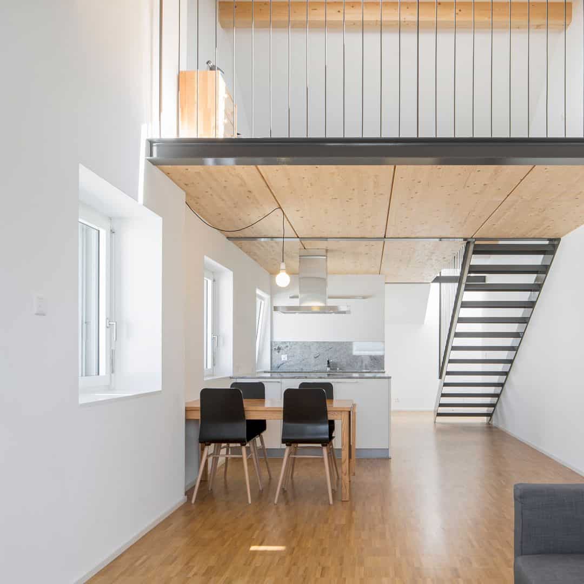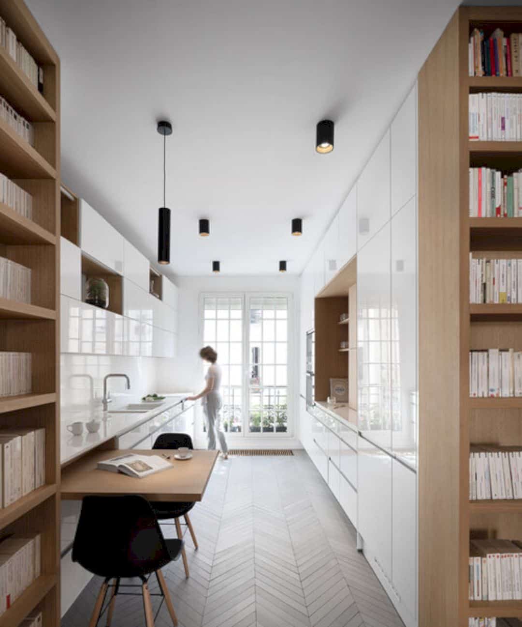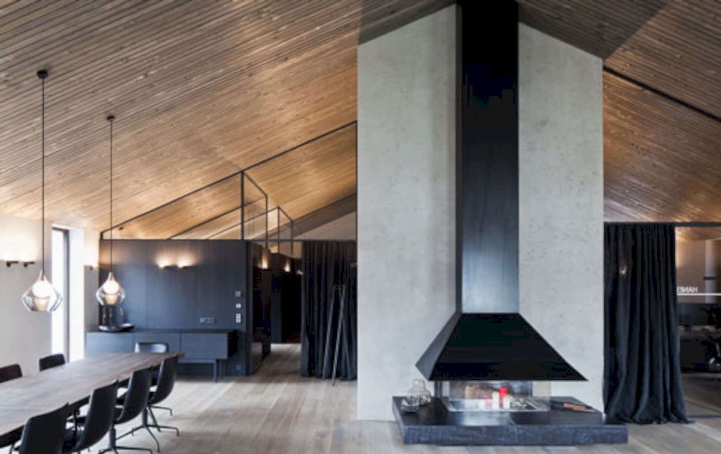The White Apartment: Transformation of Two Adjoining Apartments into A New Family Home
The brief of The White Apartment is to create a new home for a family with two young children. Designed by NAME Architecture, this apartment is located in Paris, France with 140 m2 in size. Two adjoining apartments have been combined and transformed into a new family home for this family who wants to stay in central Paris.
