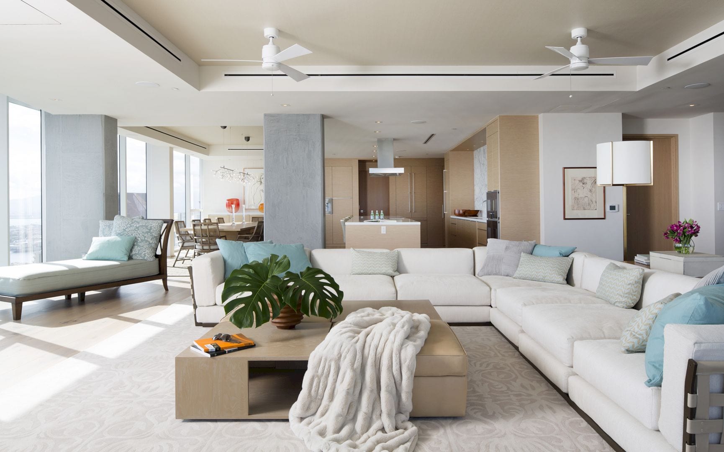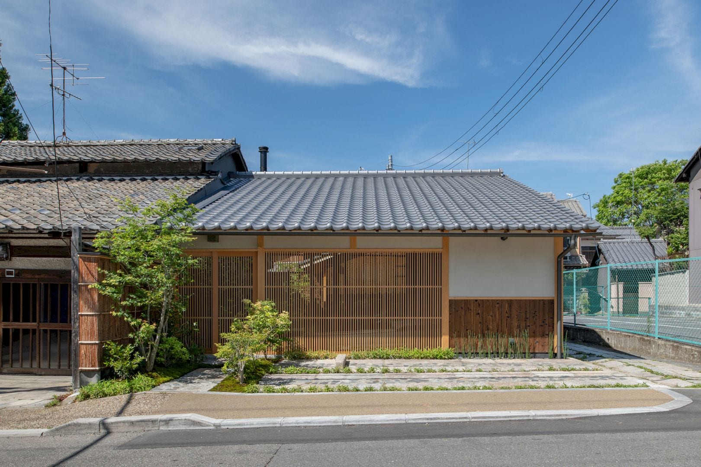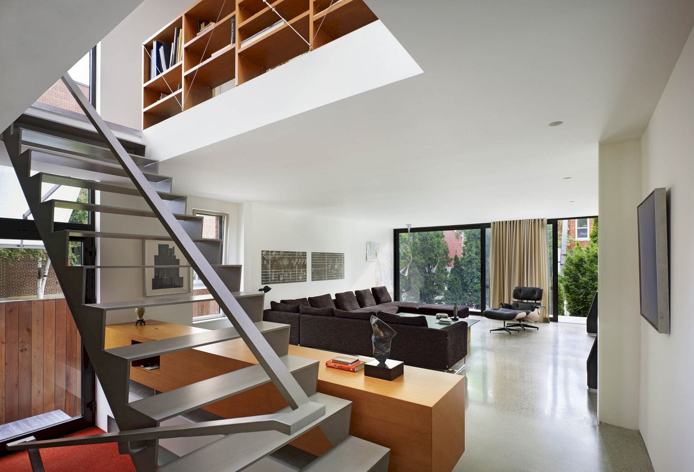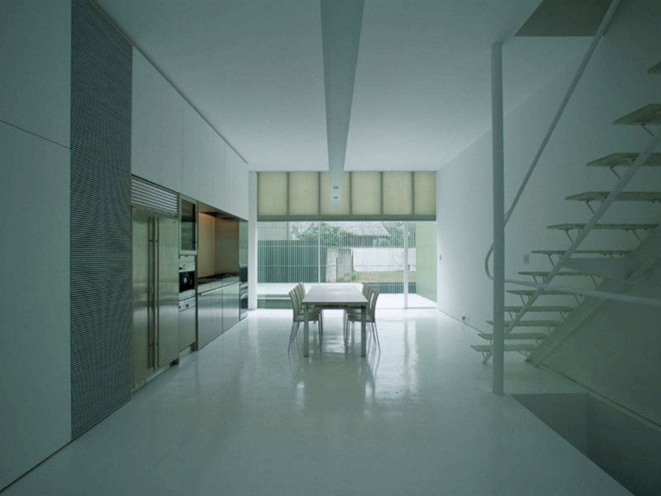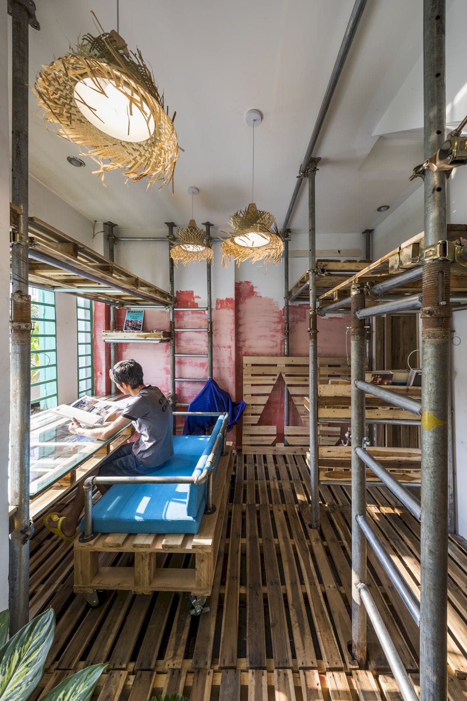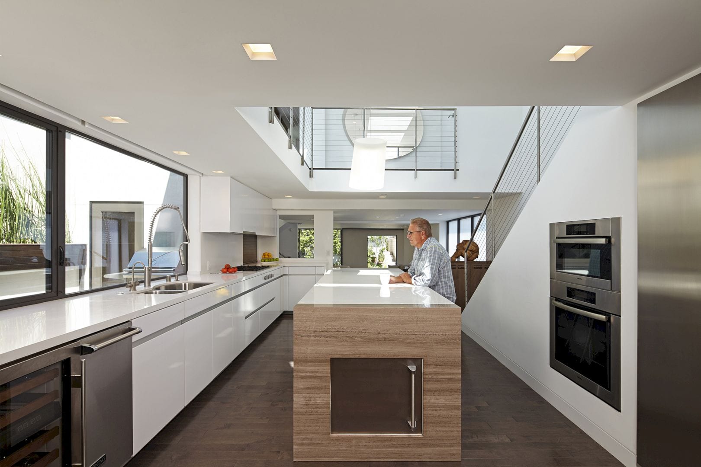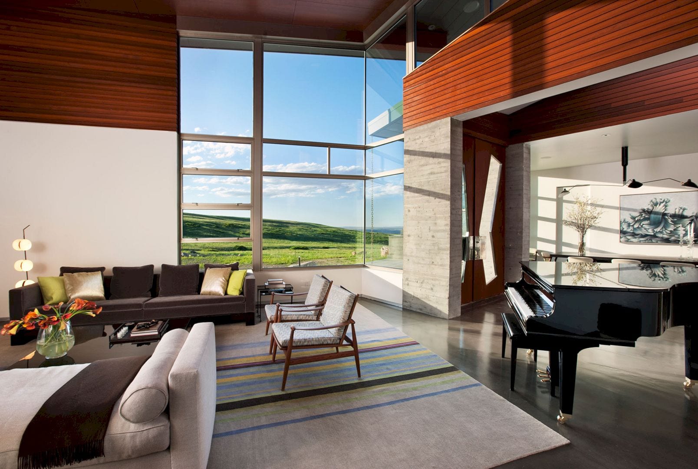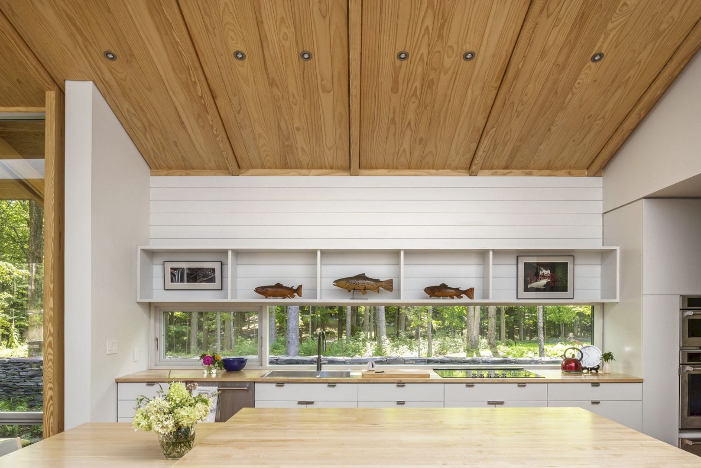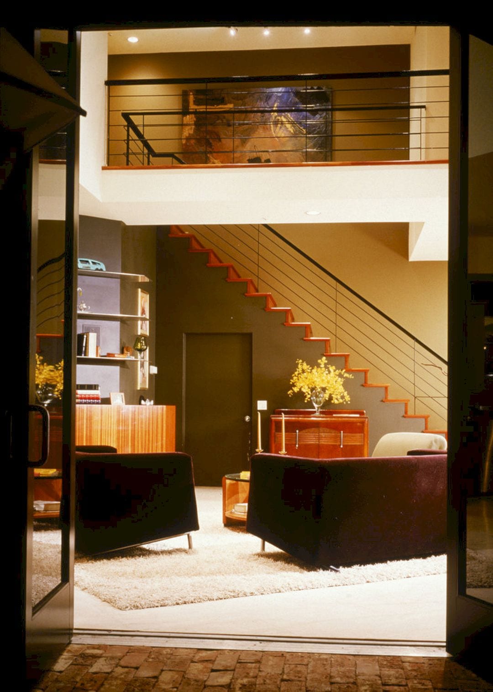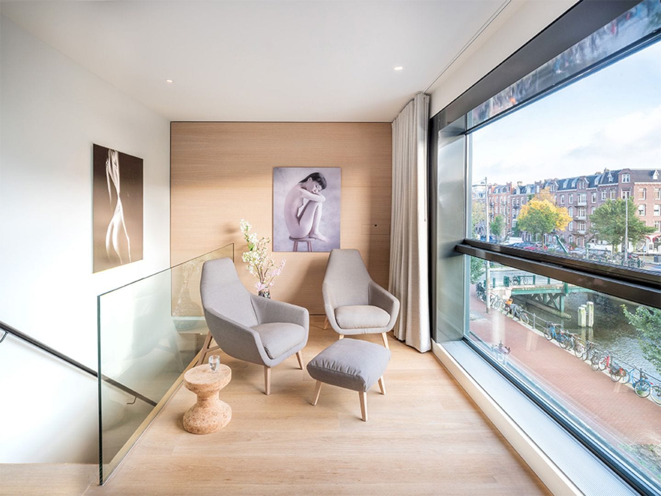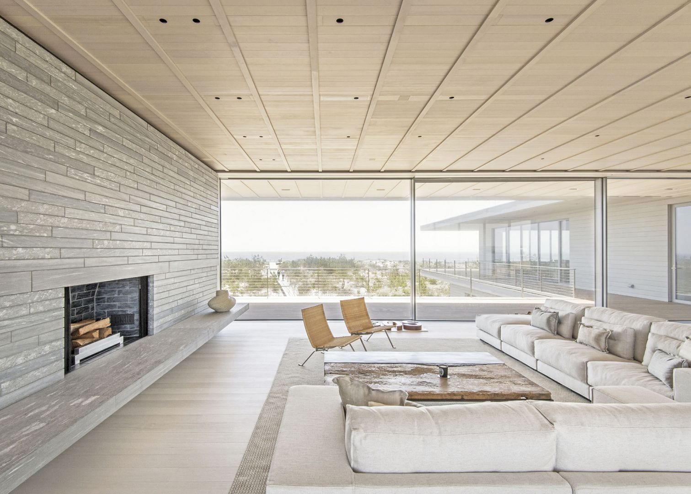Penthouse 1: A Custom Penthouse with Awesome Accents of Light Wood and White Marble
The full design of this custom penthouse combines the Hawaiian innate relaxed living lifestyle and upscale downtown lifestyle of bustling Honolulu. Designed by Jules Wilson Design Studio, Penthouse 1 is beautified by awesome accents of white marble and light wood.
