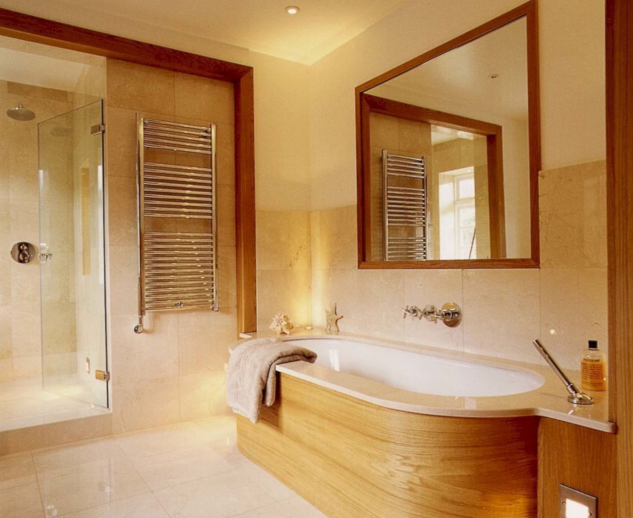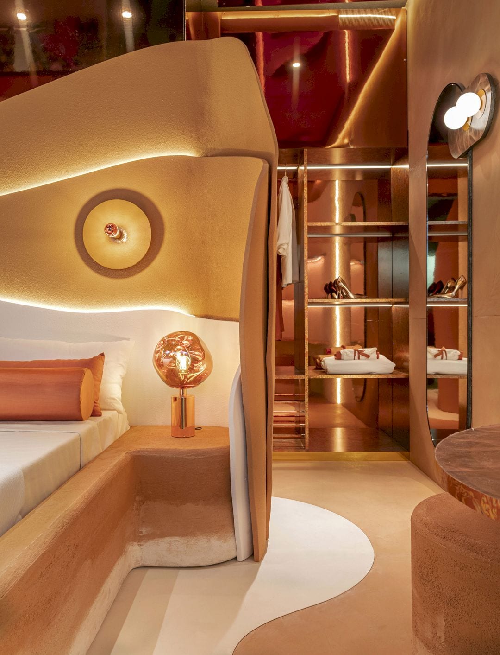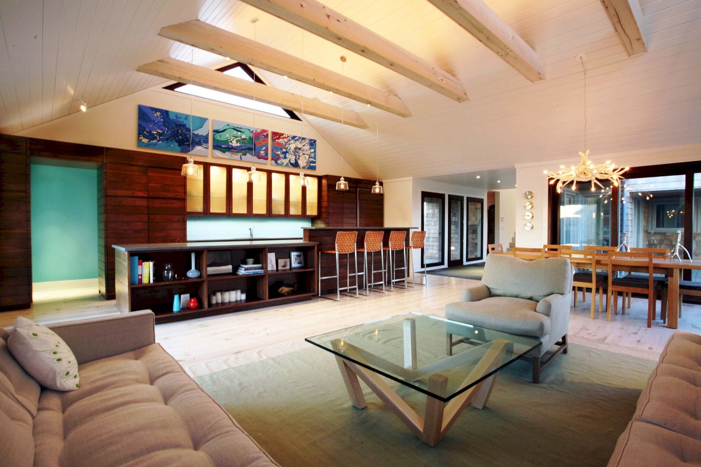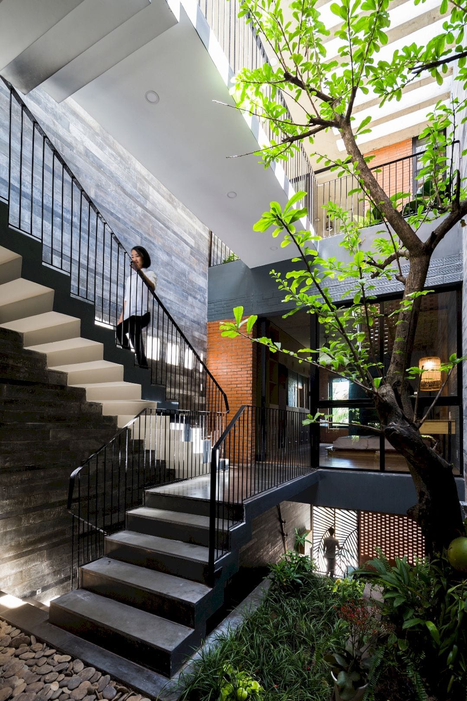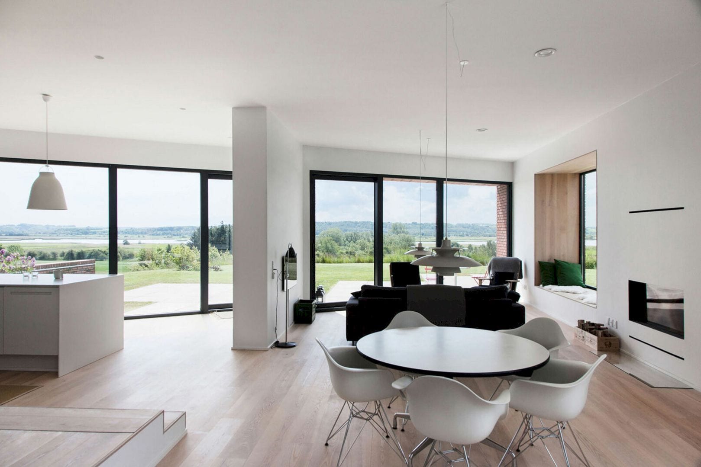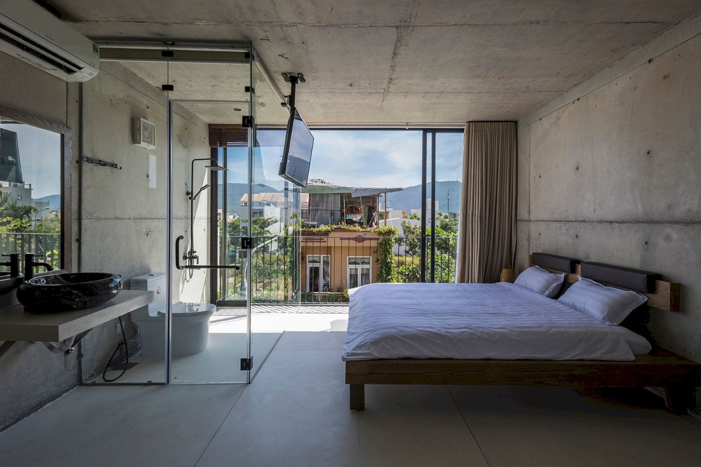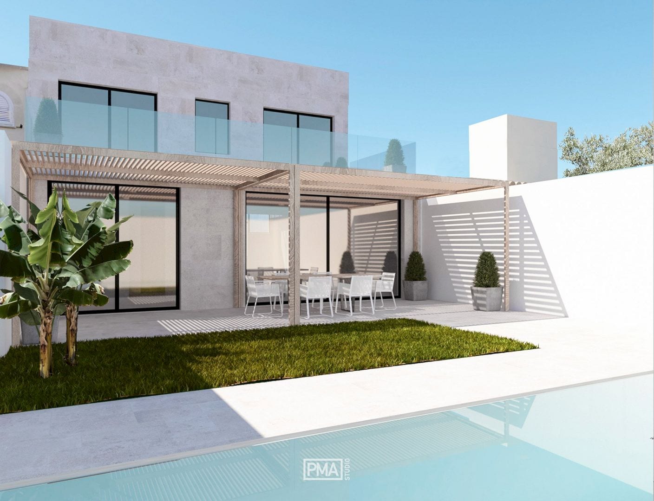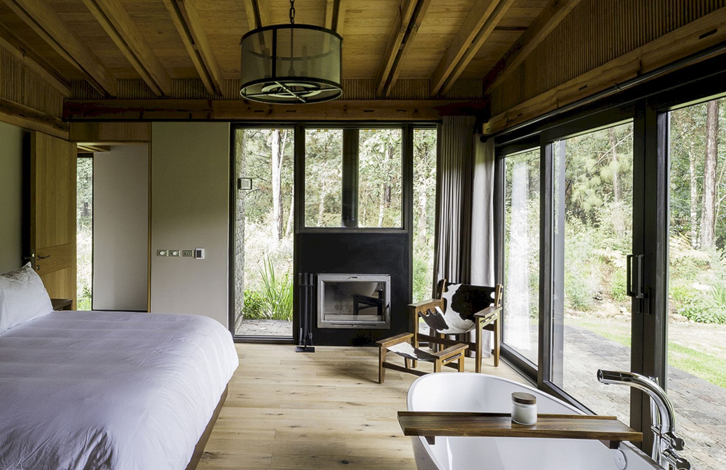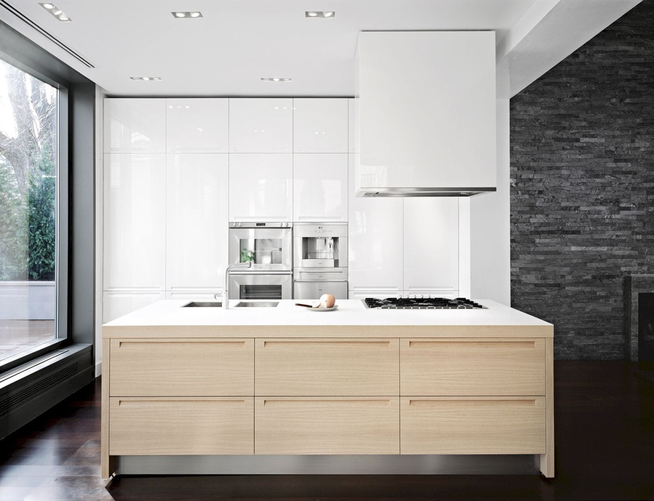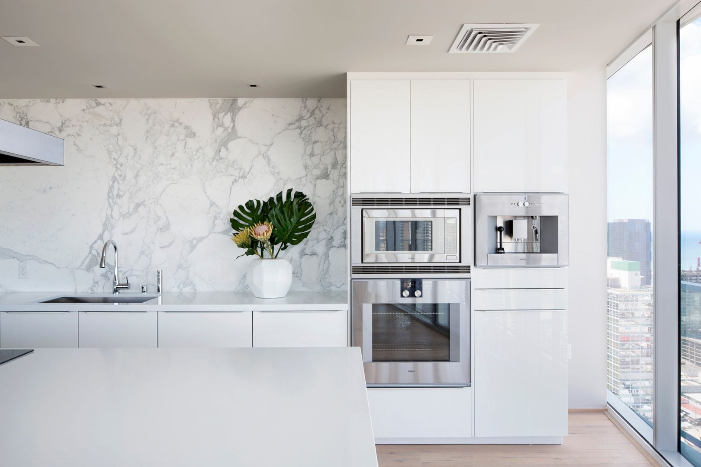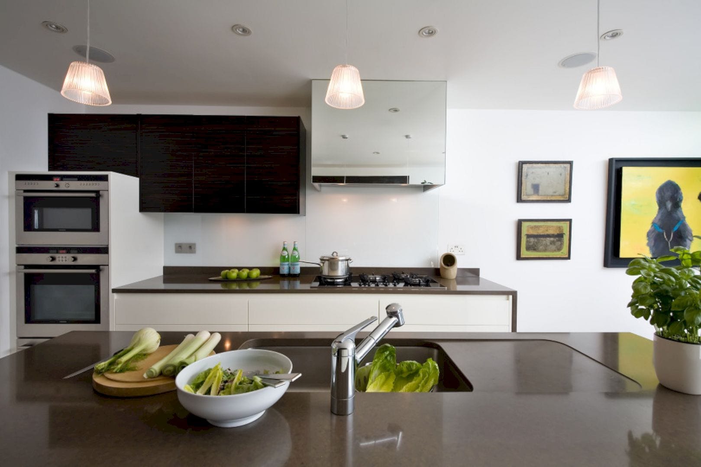The Well House: A Family Home with More Efficient Use of the Available Space
Located in Buckinghamshire, the brief of the Well House is to create more efficient use of the available space. This house was a 1930s former stables block that transformed into a family home in the 1980s that sits in a very picturesque valley close to Marlow, Bucks.
