Body Factory Midtown: A Mullet Strategy Project to Draw in Visitors
This awesome retail space called Body Factory Midtown is really eye-catching for Dermalogica.
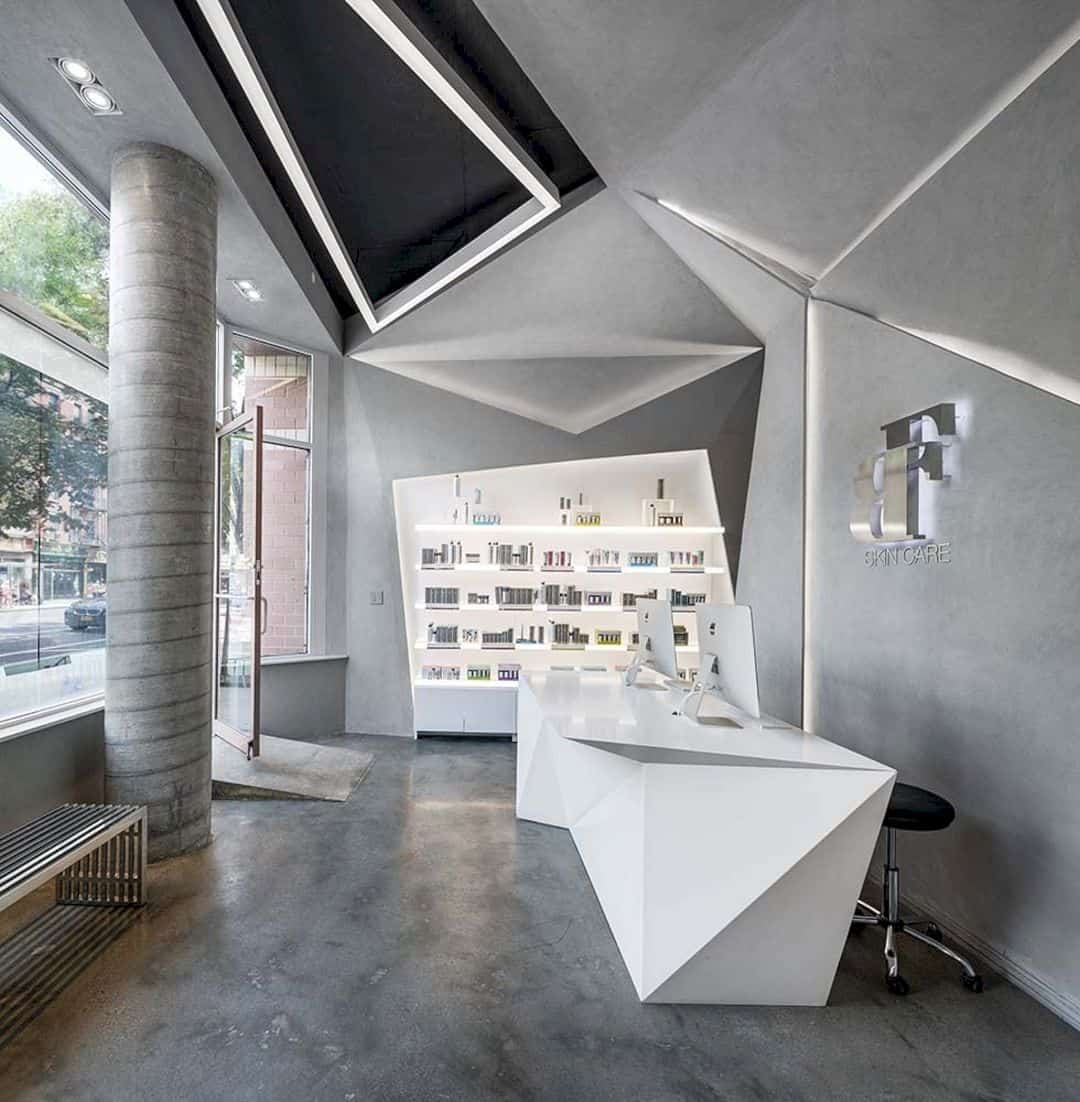
This awesome retail space called Body Factory Midtown is really eye-catching for Dermalogica.
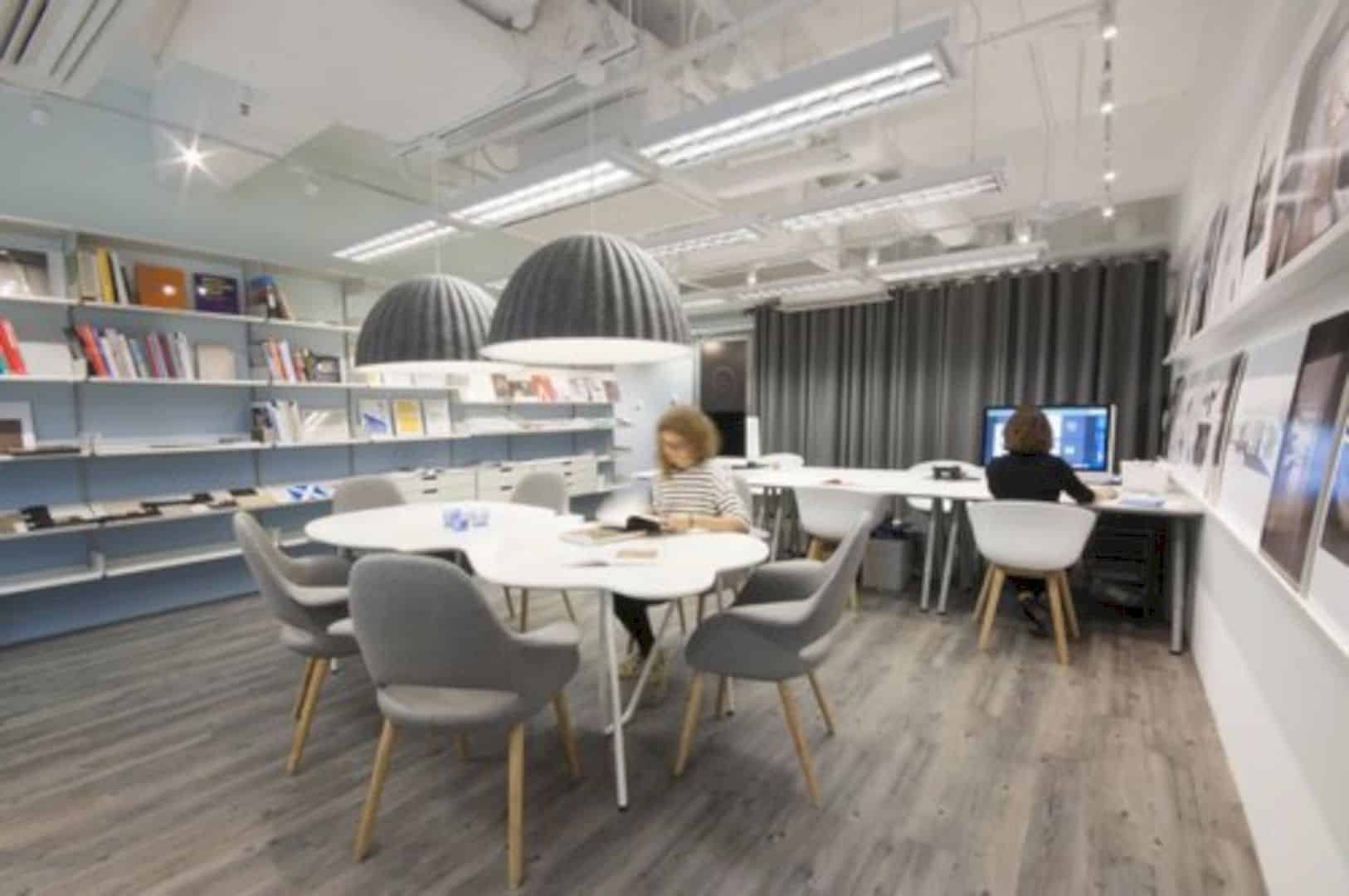
Bean Buro Team tries to make the best office space with a fun feeling based on the budget and speed. That’s why they use a large of pre-fabricated elements to reduce the site construction time.
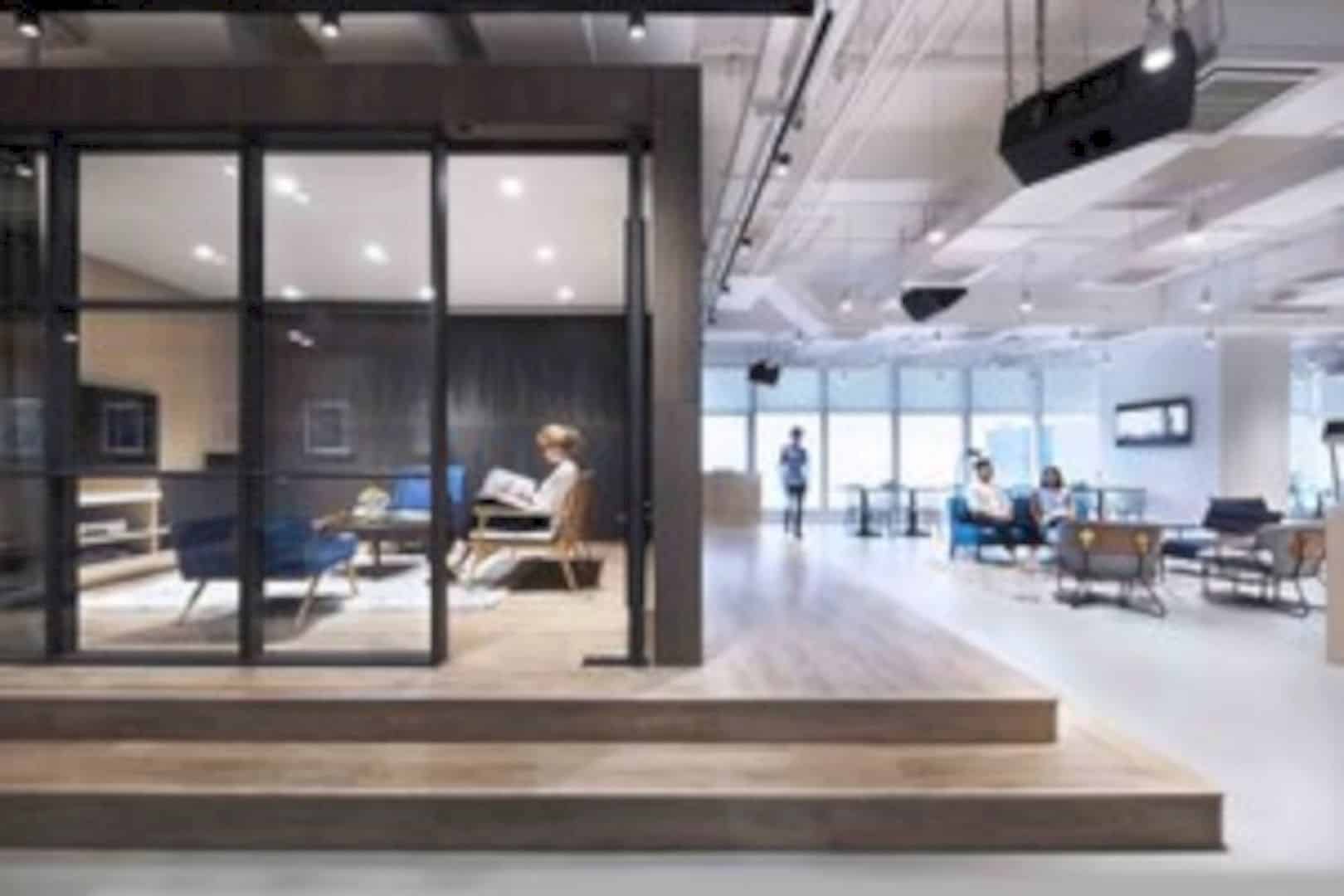
Warner Music in Hong Kong provides a social hub in a form of an open, café-like space that functions as a welcoming area for guests as well as an informal workspace for the staff.
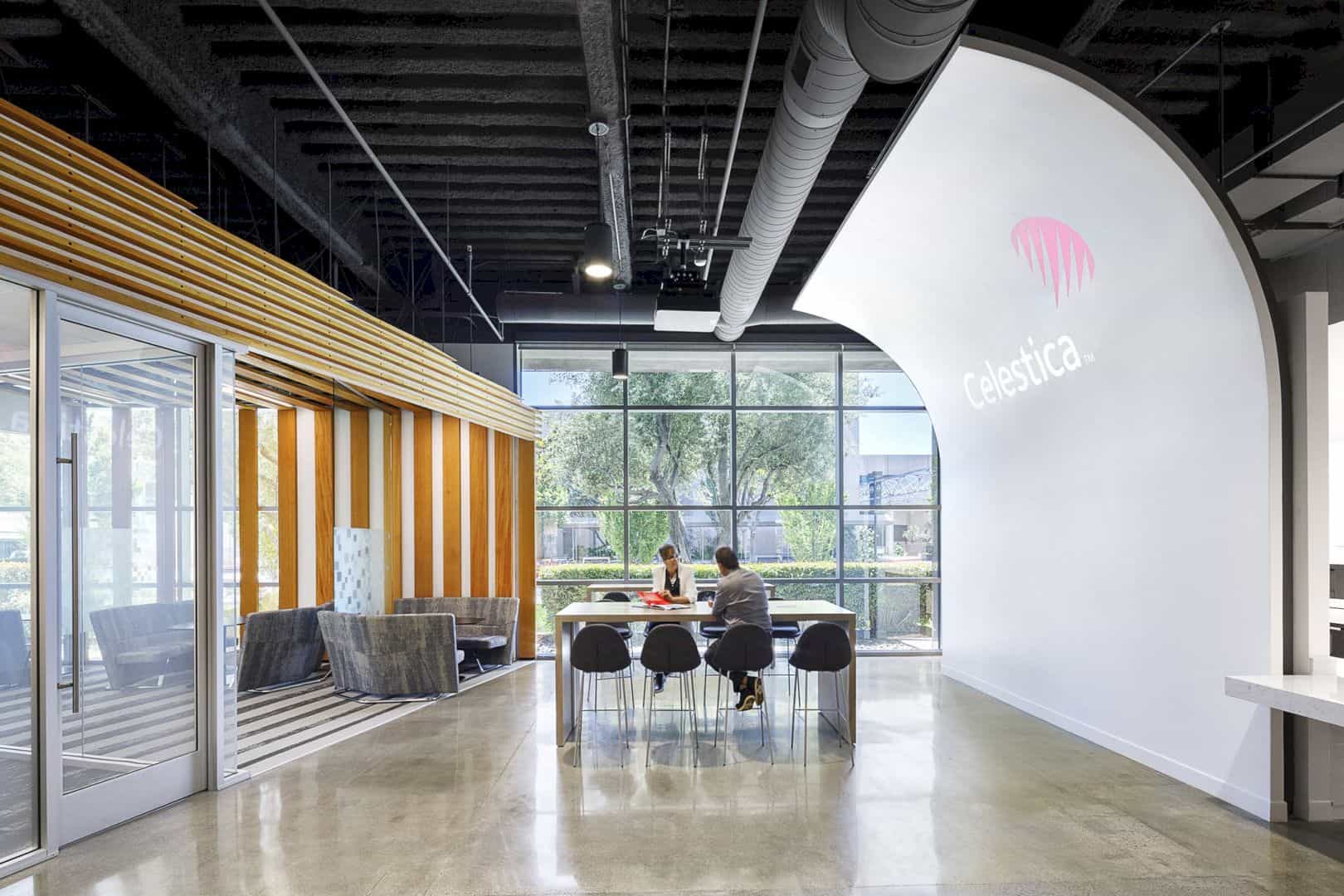
The CEC is intended to empowering Celestica’s client engagement philosophy that allows them to provide a leading product development industry, client-centric design process, and pioneering contract manufacturing techniques.
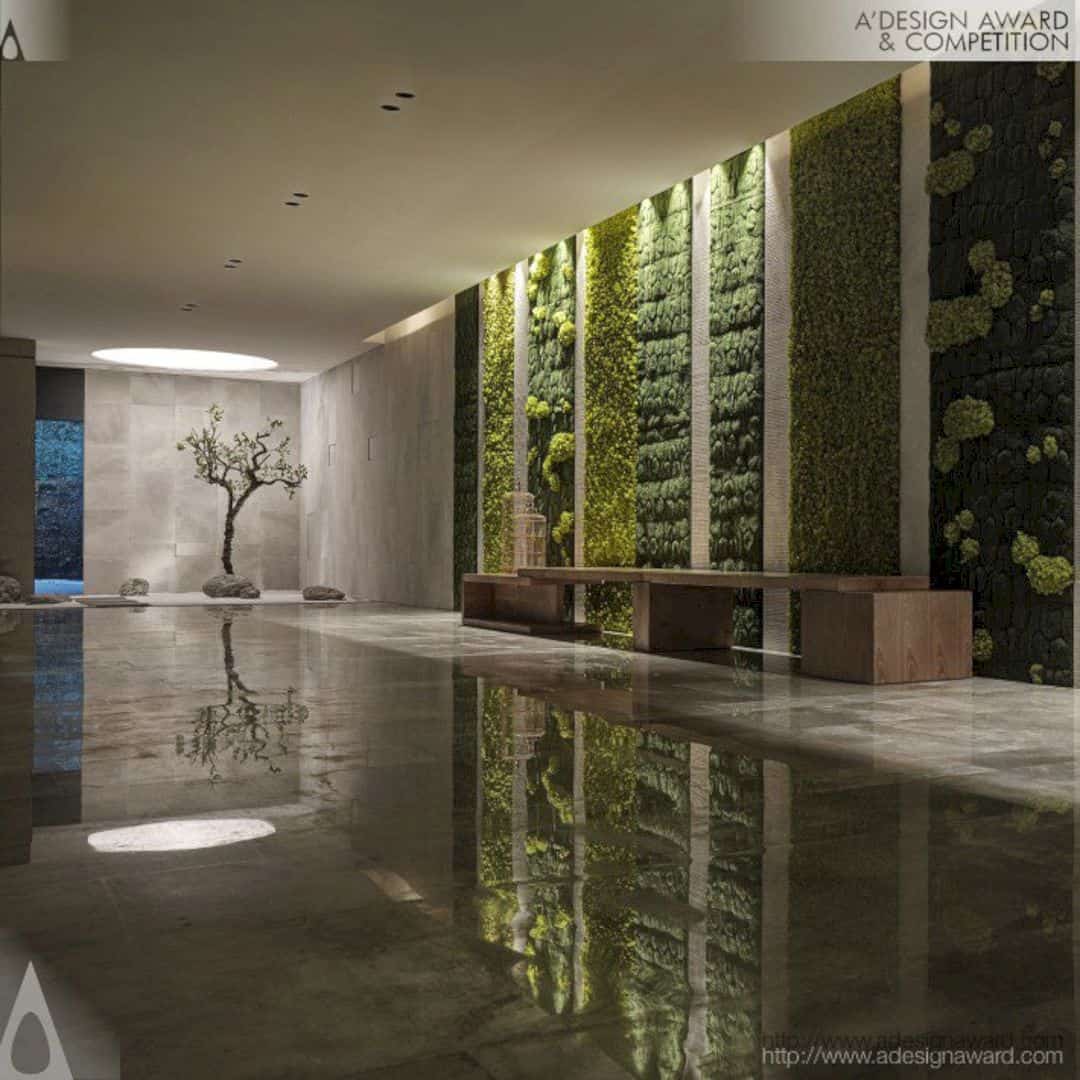
Yaokai Anluan Court and Exhibition Center have the best design interior ever with some natural elements such as wood, light, and water.
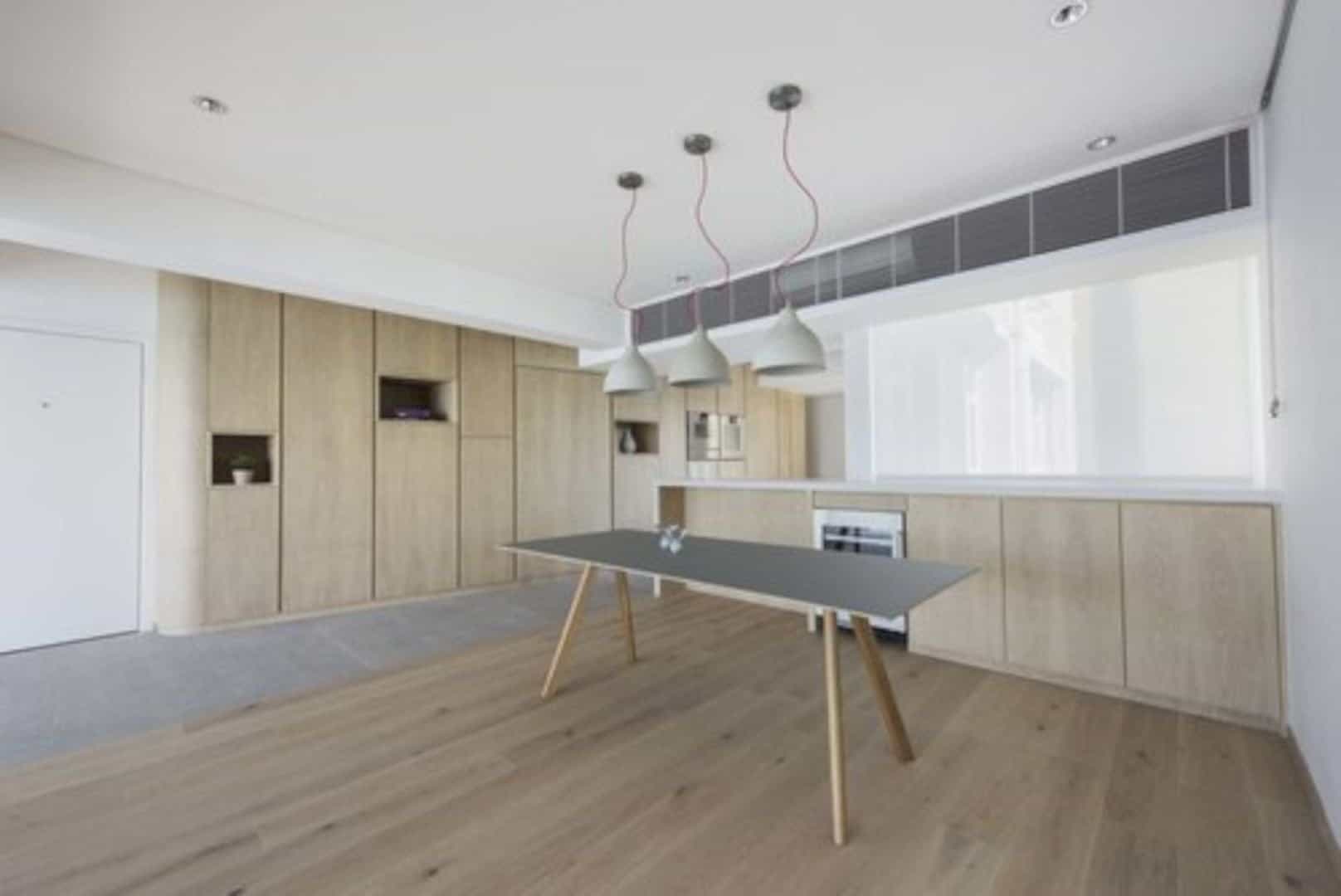
This apartment also comes with a hobbies room that remains open to optimize daylight throughout the space. The room can also be closed and used as a private guest room when needed.
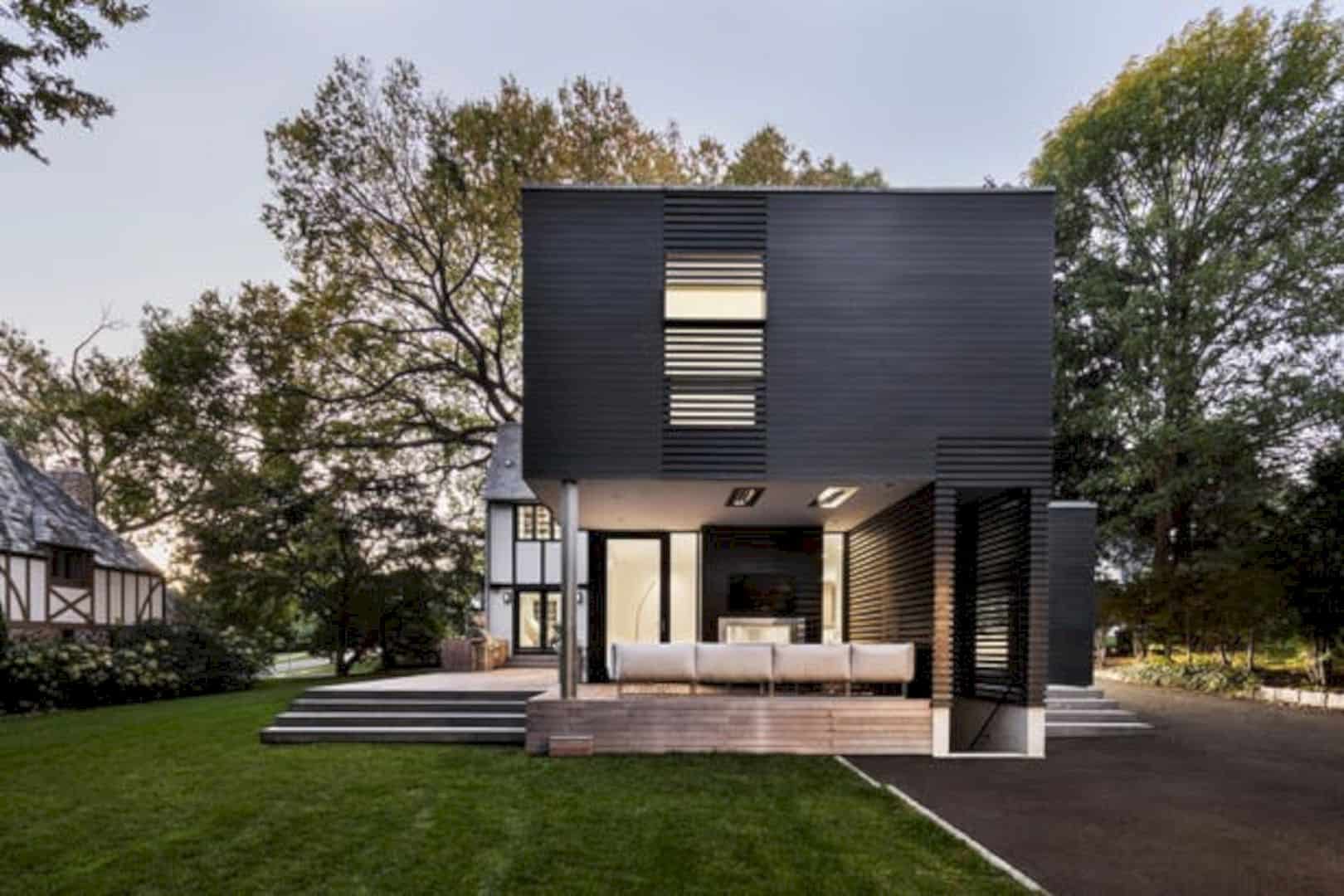
As the additional design for this house, the architect also designed a new wood-clad entryway as the door frame. The clear glass on the door shows the beautiful interior of the house if you see it right from the outside. The design looks simple but it feels so gorgeous.
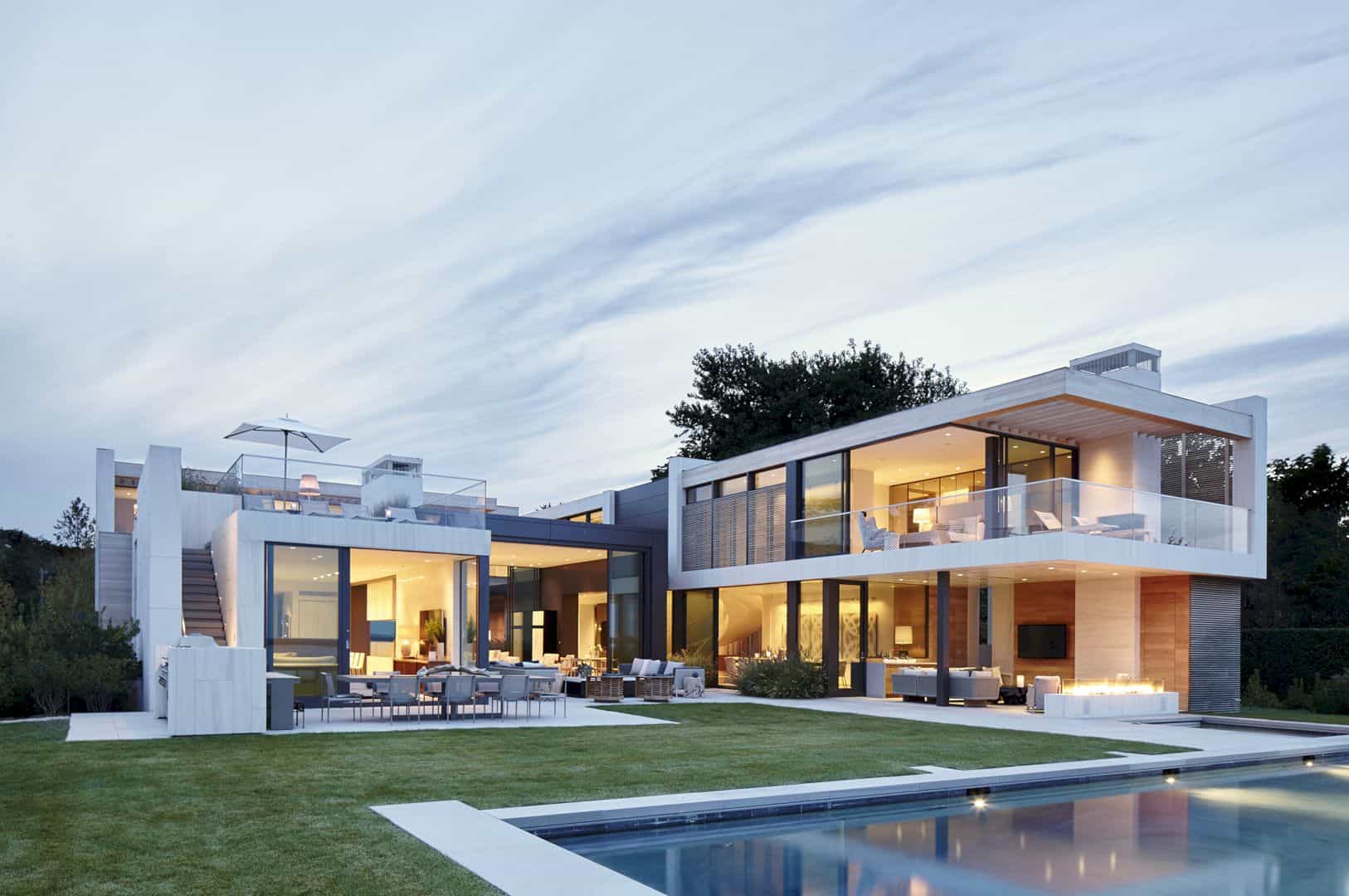
The whole architecture design of this house is showing the modern style which is combined with the natural materials. Most of the house is built of wood and a large glass. It is also supported by the greenery elements like grass and plants around the house.
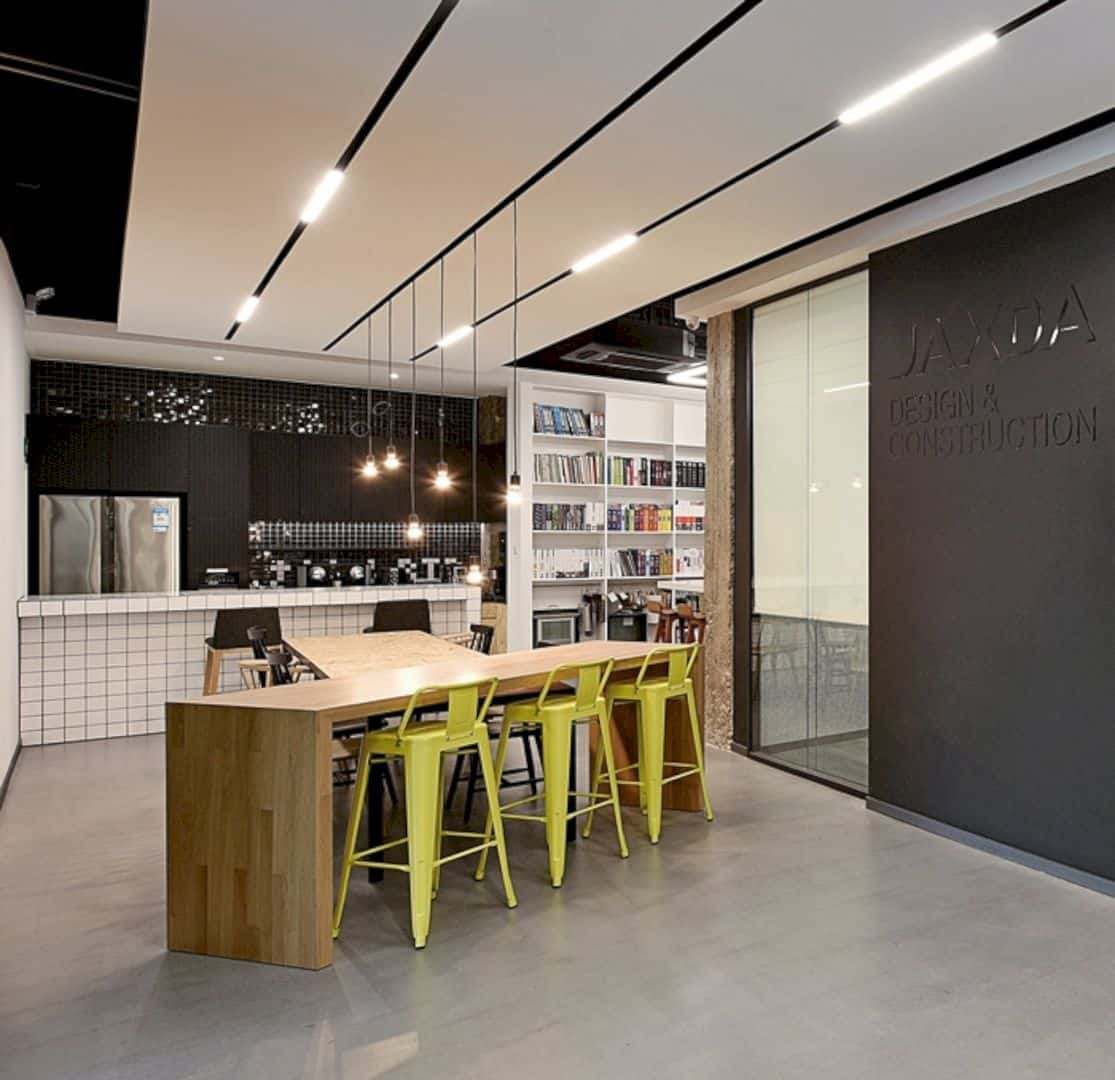
In order to create a new kind of work environment, JAXDA Offices decided to move from their old office on […]
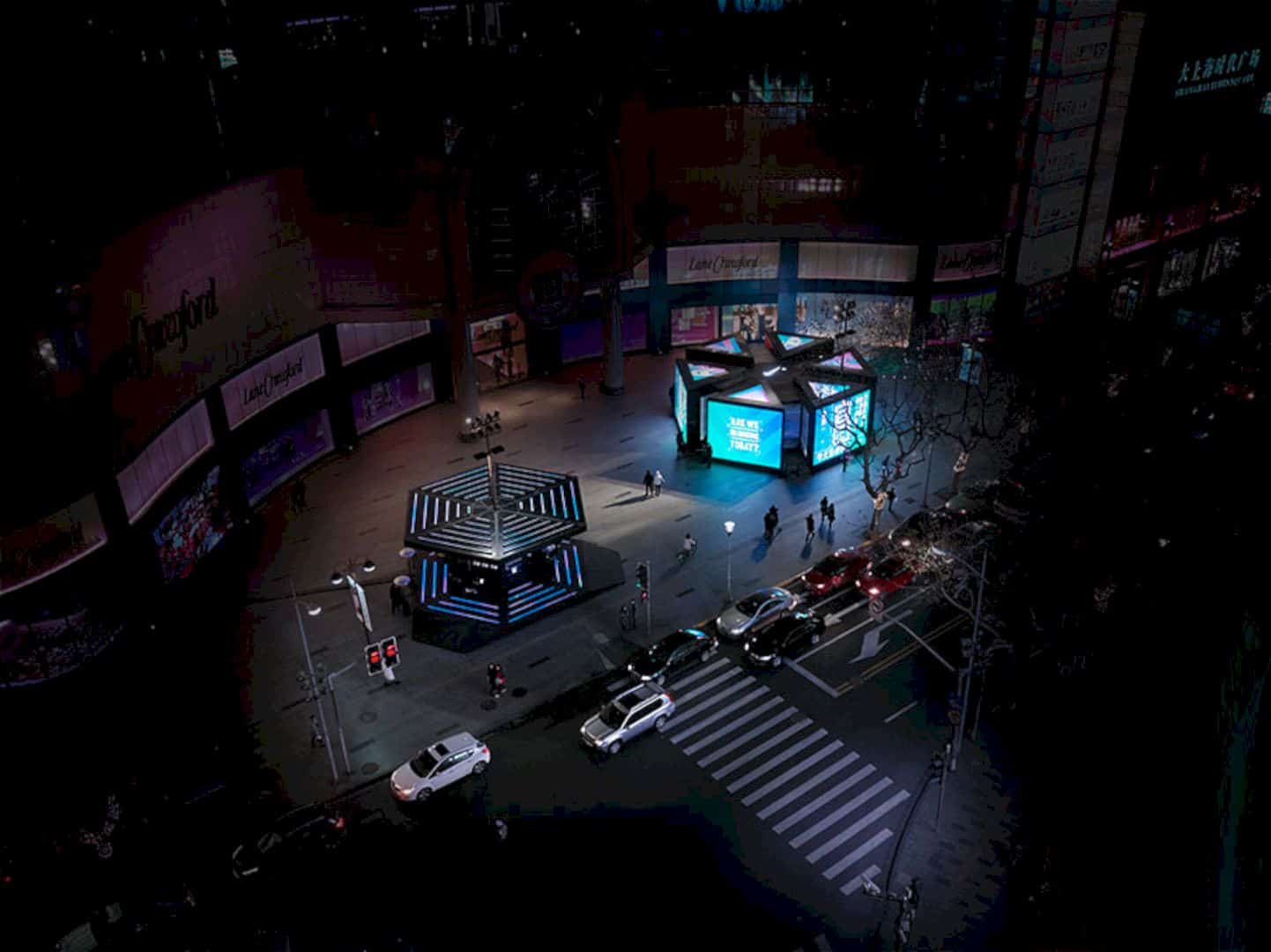
In line with Nike brand values, COORDINATION ASIA and Nike were able to create a space where anyone can become athletes and talk can become actions.
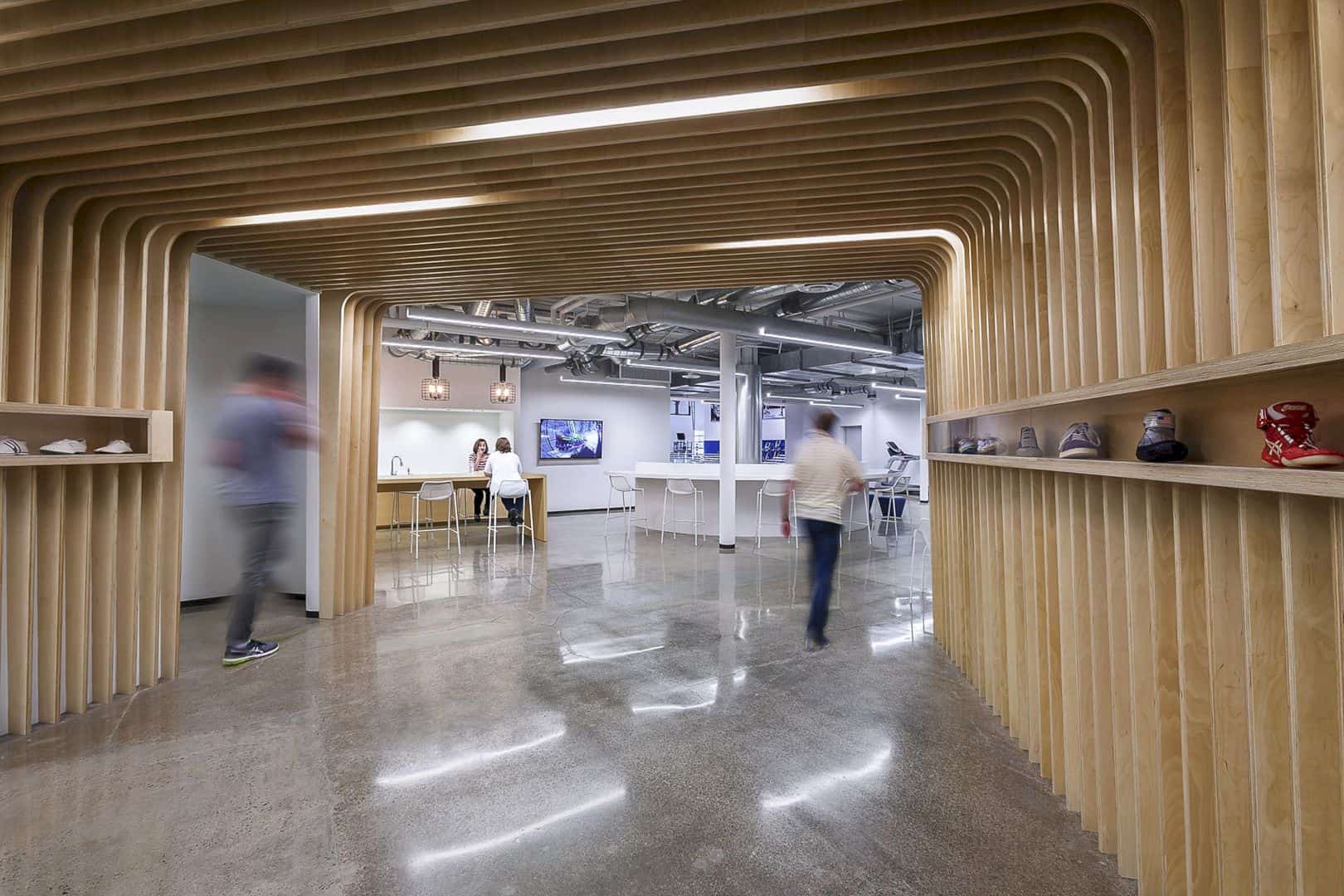
ASICS North America Headquarters provides an office environment with health, fitness, and wellness benefits that perfectly reflect the brand’s image and culture.