Zalando Outlet: An Online Clothing Retailer Adopting Contemporary Loft-Like Environment
The lighting system is combined with stained plywood shelving and suspended black-steel clothing rods, emphasizing the industrial aesthetic of the interior.
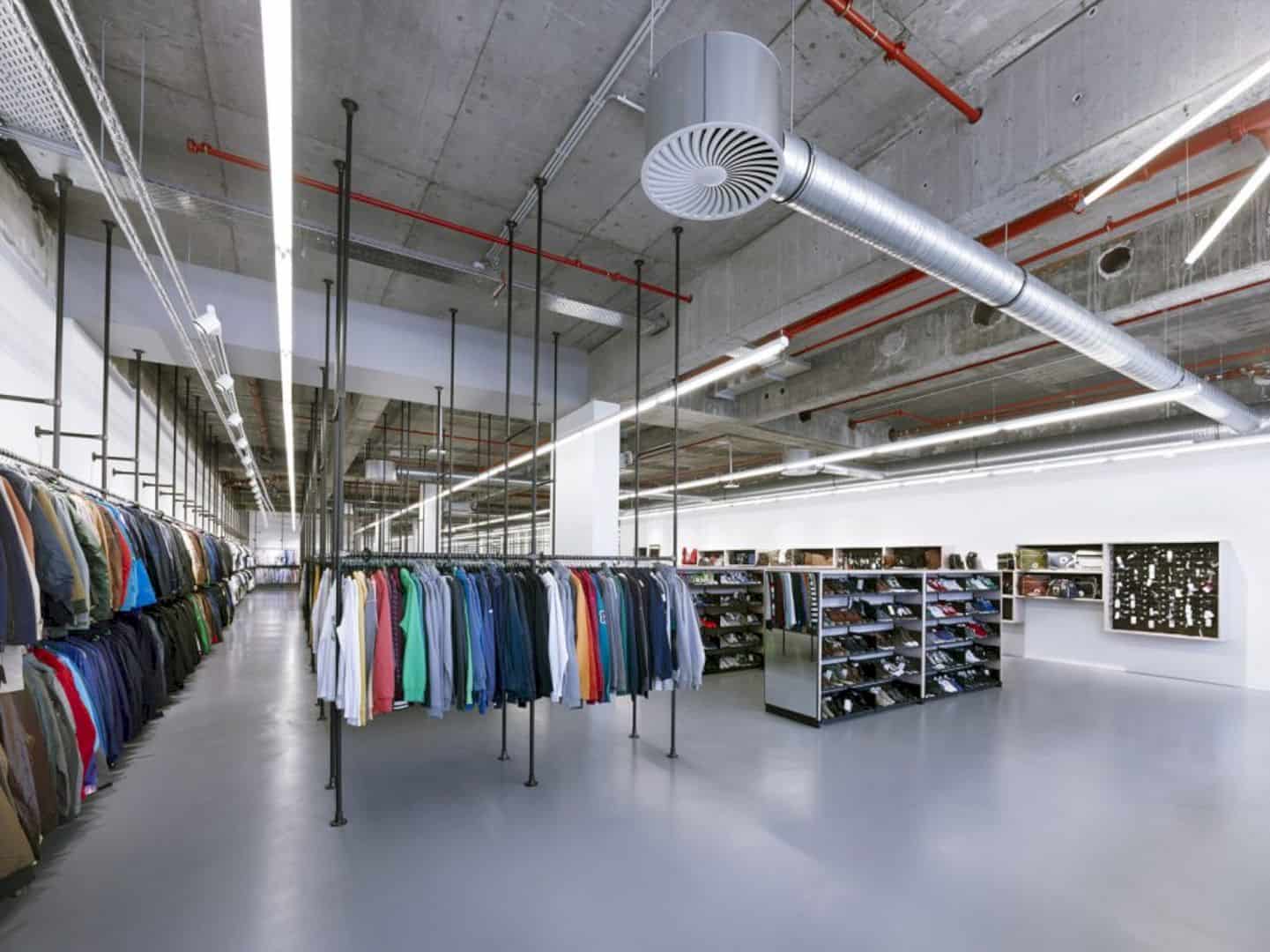
The lighting system is combined with stained plywood shelving and suspended black-steel clothing rods, emphasizing the industrial aesthetic of the interior.
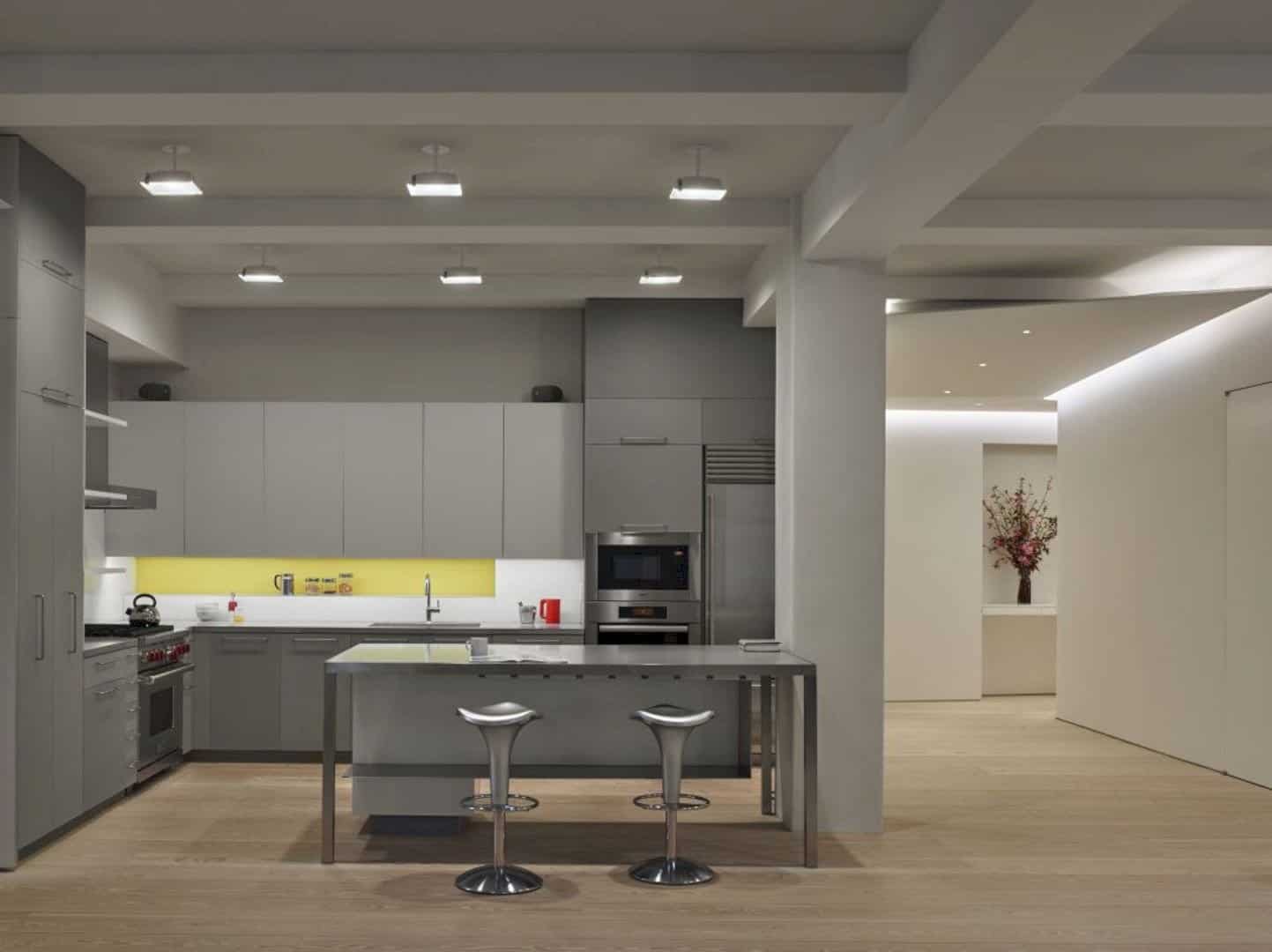
The architecture team has managed to discreetly integrate storage into the loft’s sculpted walls. This integration is necessary to minimize distraction throughout the spaces.
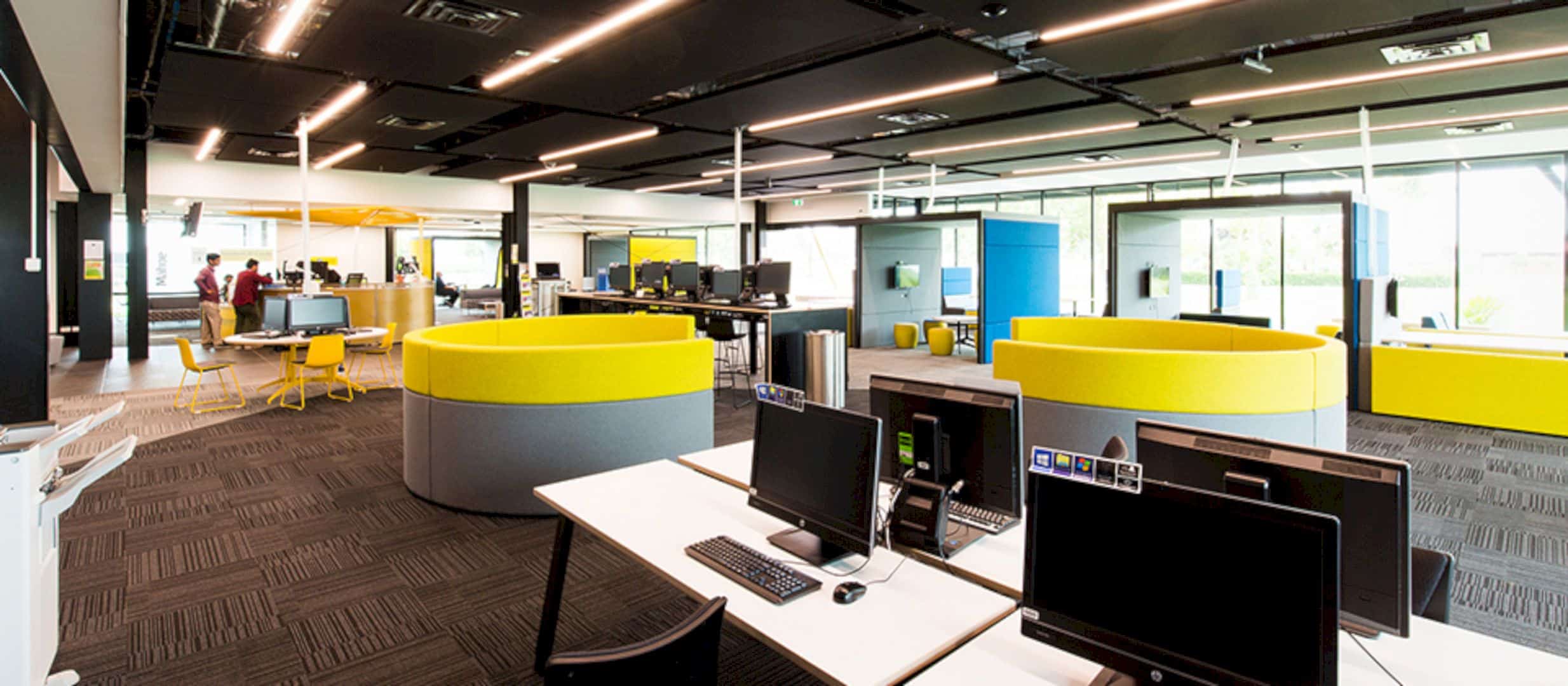
Since the design process and outcomes are based on a holistic approach to student health and well-being, it has become a great investment in the academic success of Wintec’s students and the long-term sustainability of the organization.
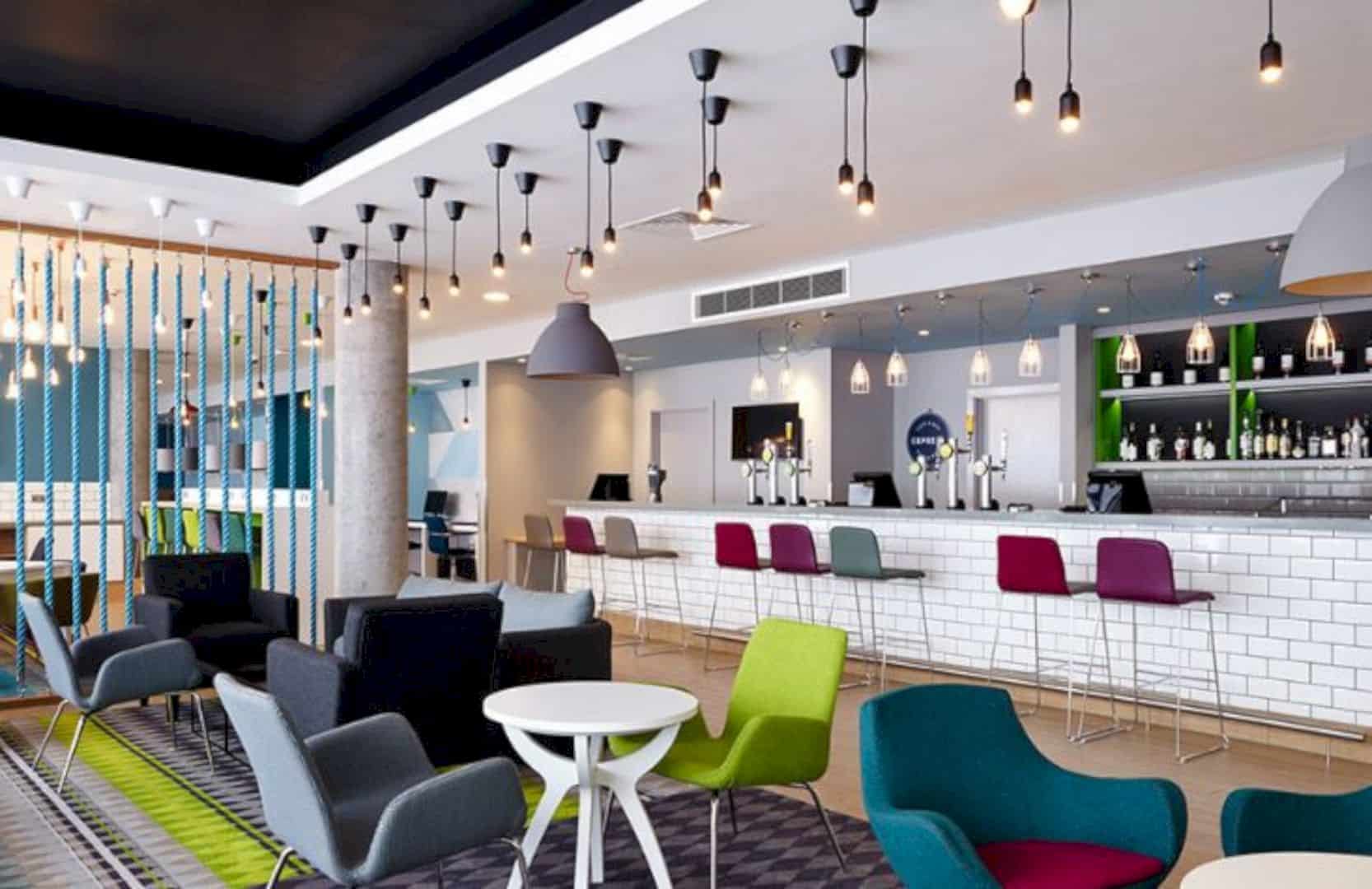
The polished concrete columns and also the factory lights are combined to provide a backdrop. This backdrop is used for the bright blue fishing boat rope as the space dividers. All of those things are showing the industrial and fishing culture of Aberdeen Lowlands.
Companies that manufacture these appliances make products to be in big homes and small houses. Different online shops offer various types of devices.
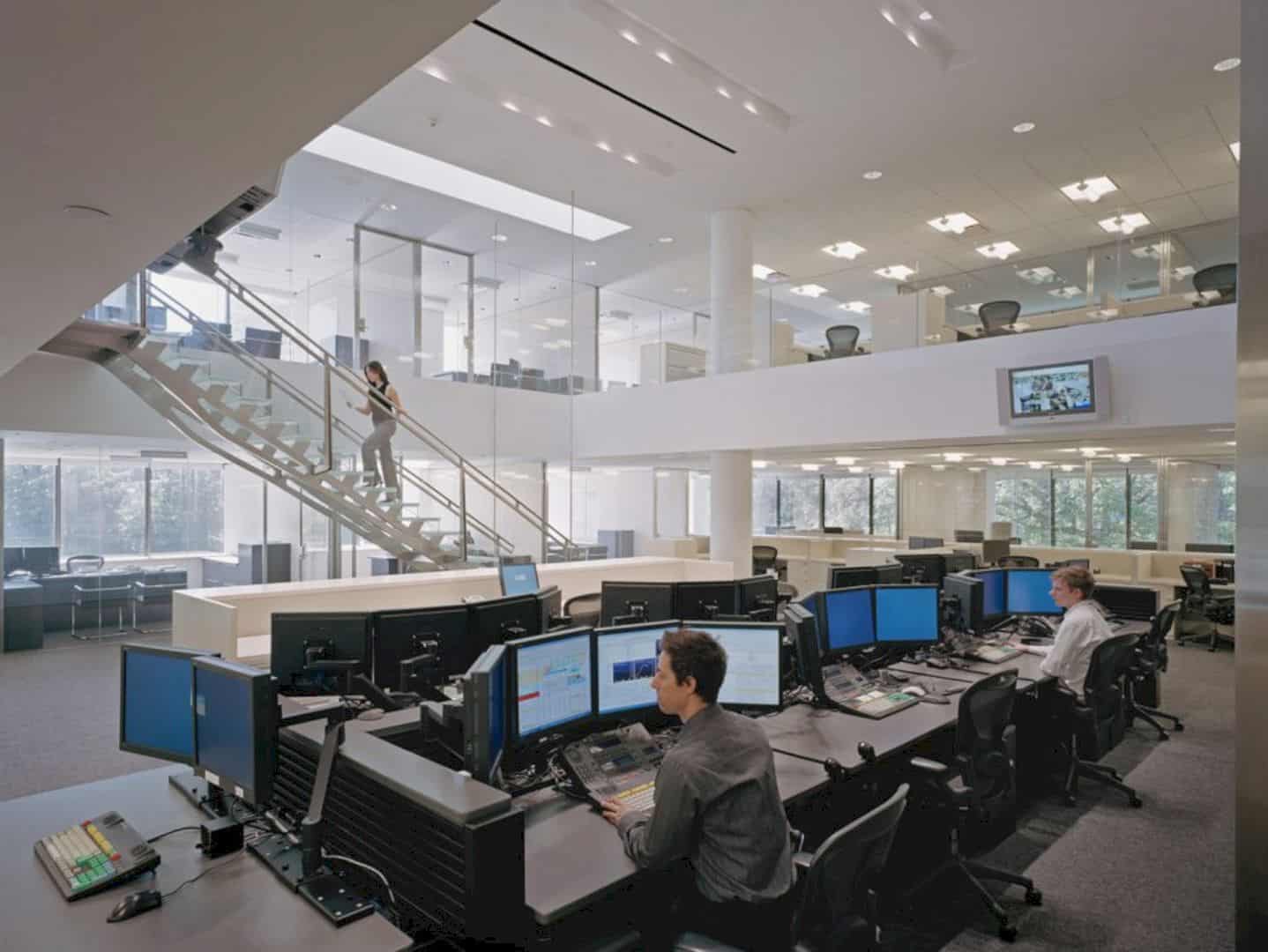
The office has a double-height central trading area that also functions as the sky-lit atrium. The area helps improve the communication between the first and second floor of the office.
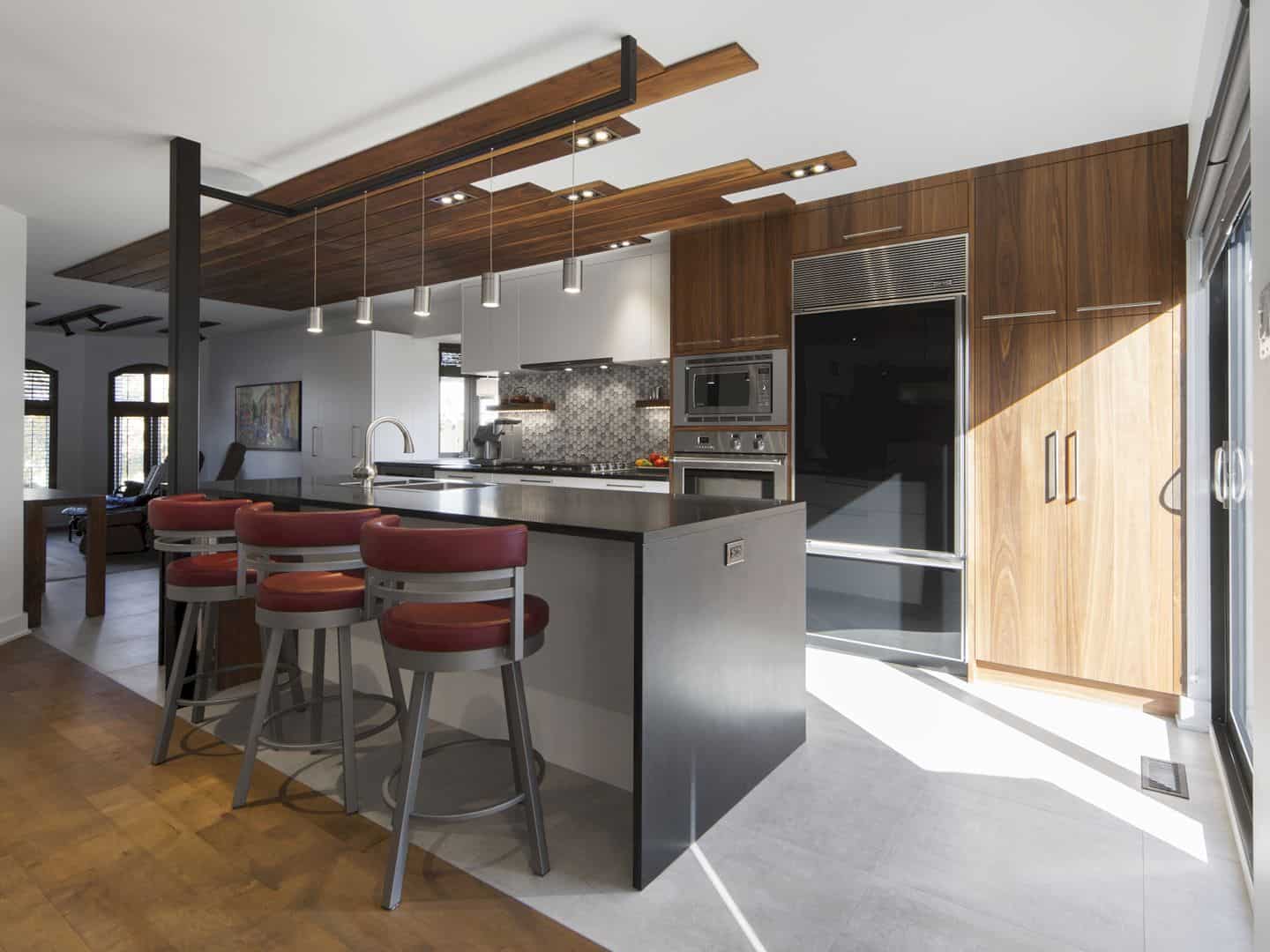
Inside the living room, once again you can see the beautiful ceiling is decorated with the wooden board as a place for the lights.
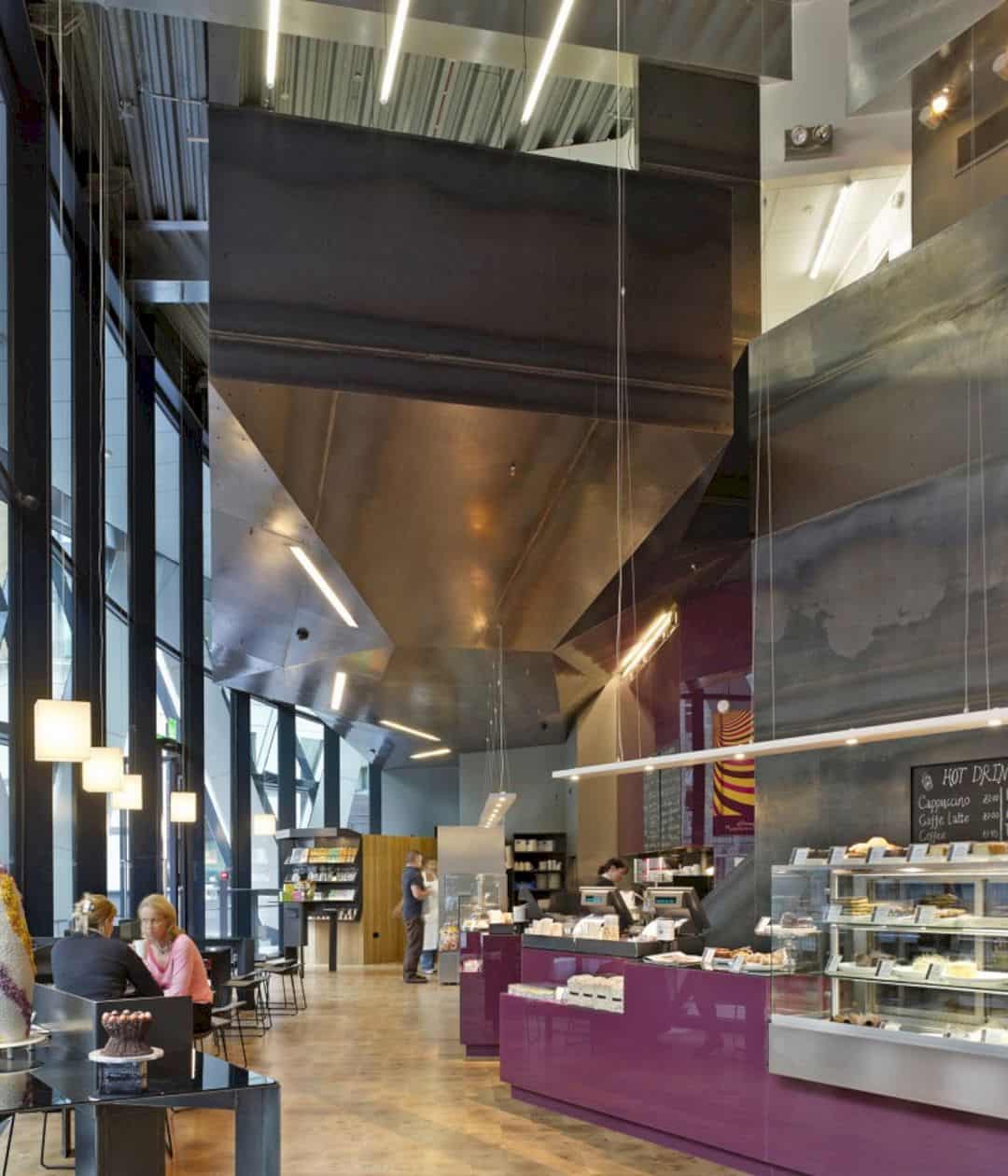
The base of the mezzanine displays a striking and sculpted steel ceiling to the café level below. The design actually blends well with the geometry of its context.
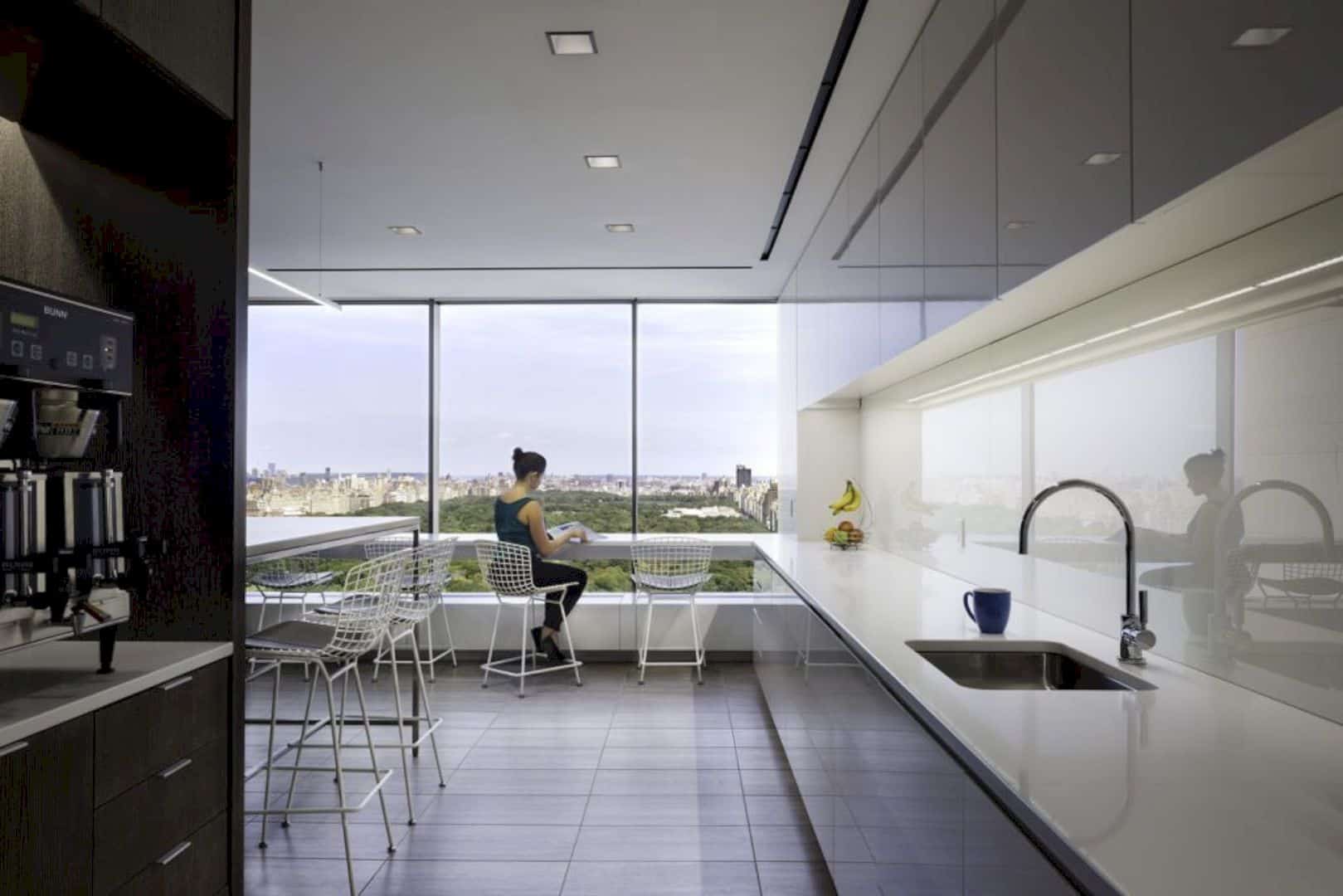
The idea of the renovation was to increase natural light exposure and overlook the park views. At the same time, it enhanced circulation, visual communication, and spatial distribution in open work areas. An array of windows allows the staff and employees to gaze the outside views. Natural light will bath the space in its full glory.
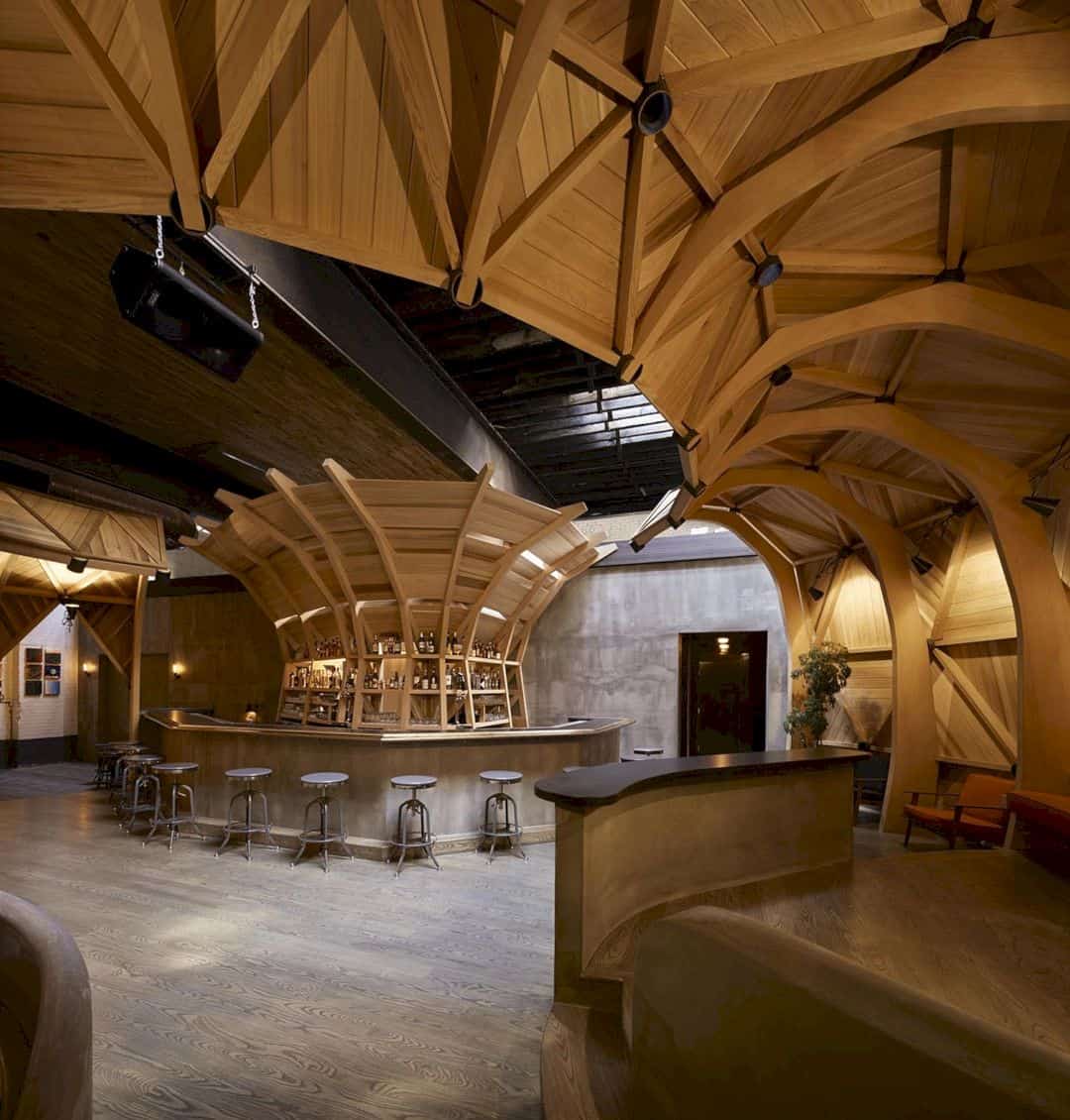
Kinfolk instructed that the bar area had to feel intimate on a slow night with up to 40 people. It also needs to feel connected to the rear event space when the venue is on the run to accommodate 150 people.
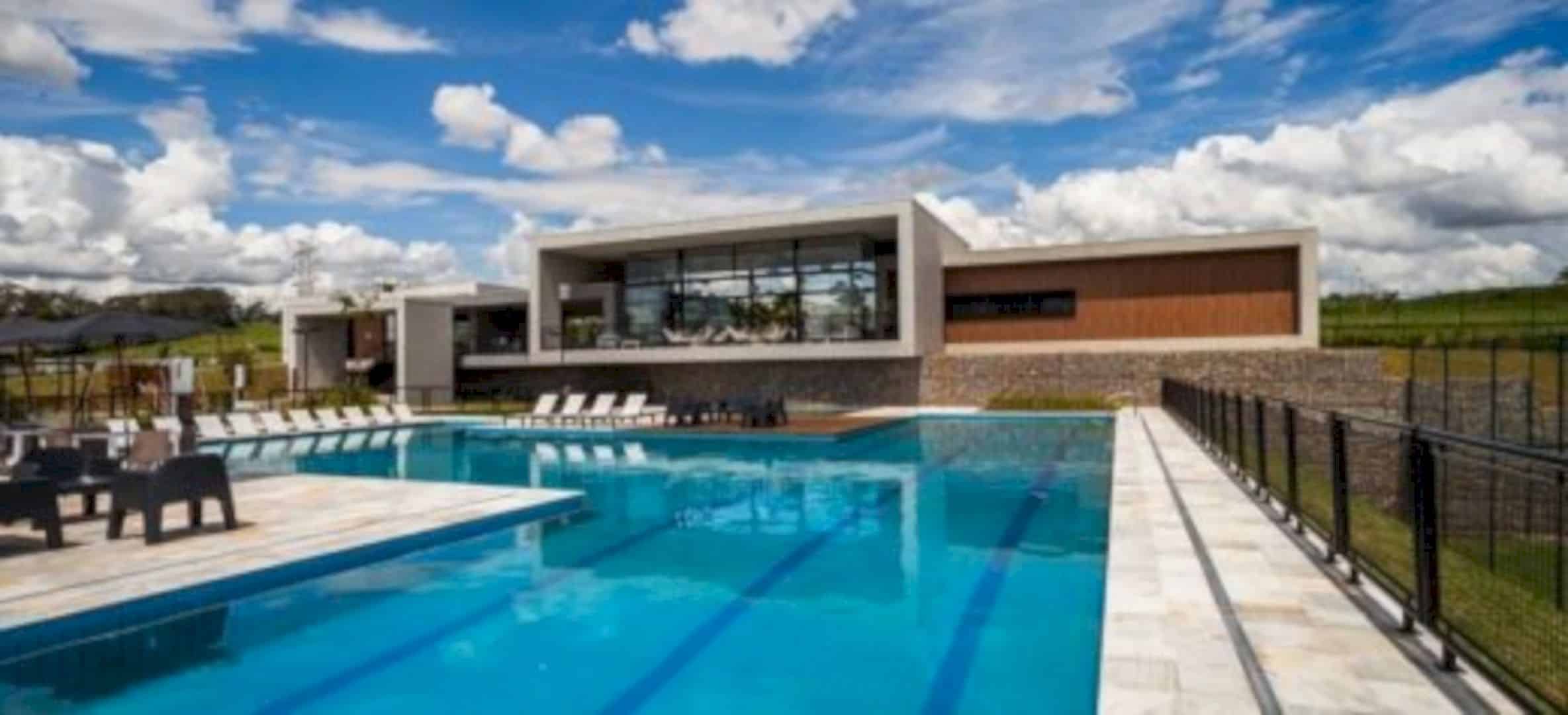
In short, the complex reflects a clear relationship between the constructions and equal parties, but with a unique character for each. Aside from that, the unique character has a close relationship with the external program and nature nearby.