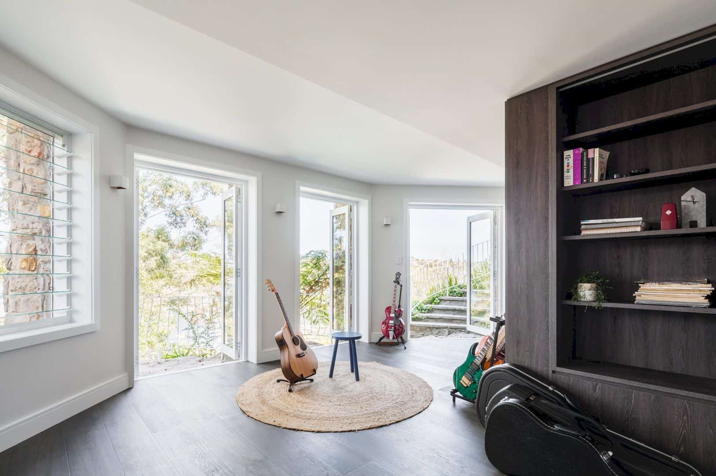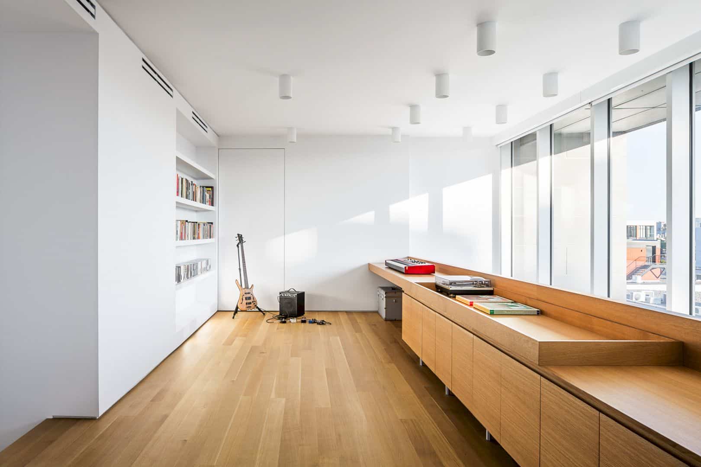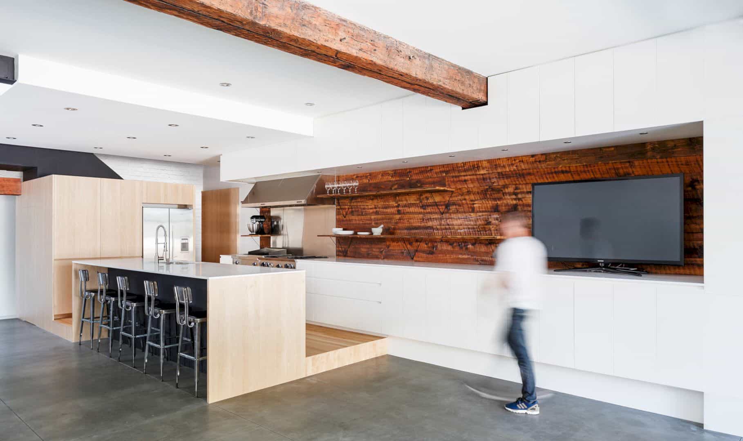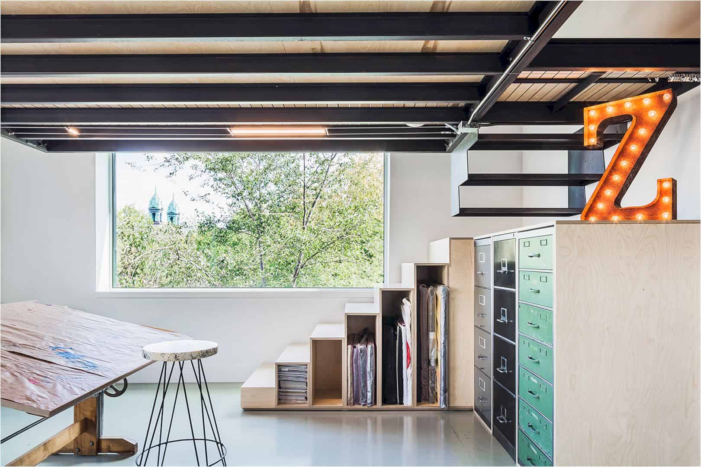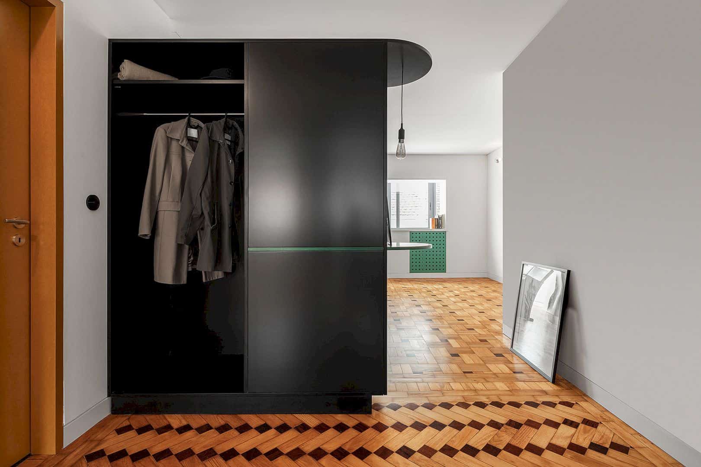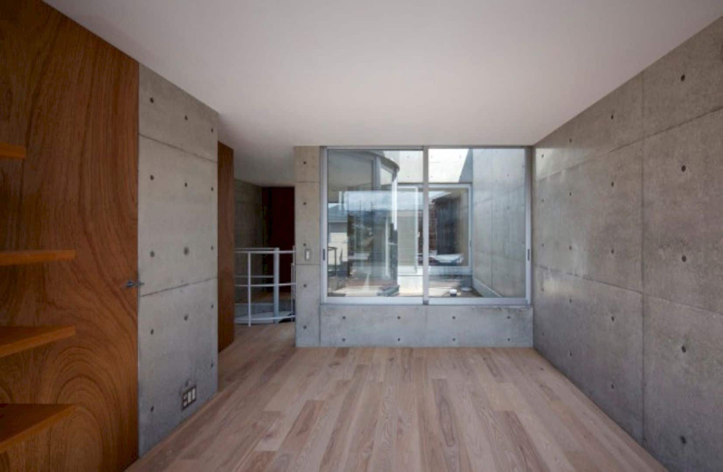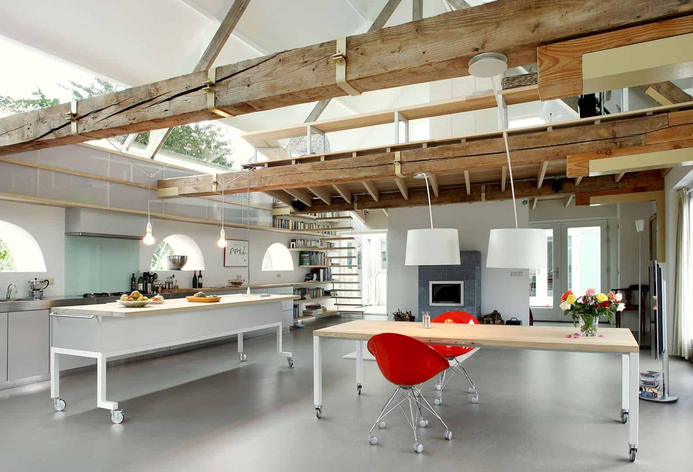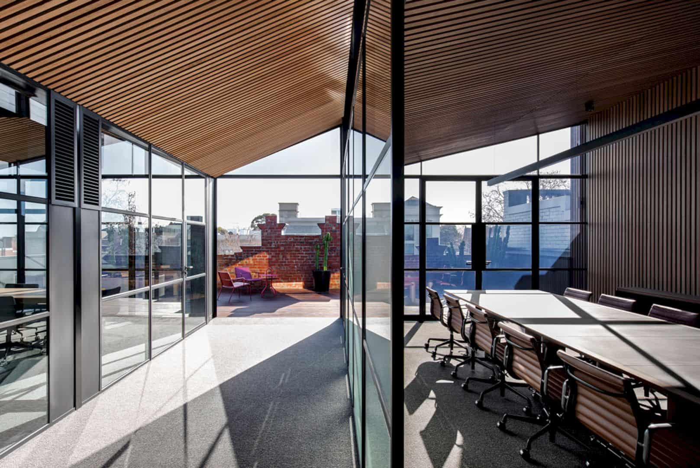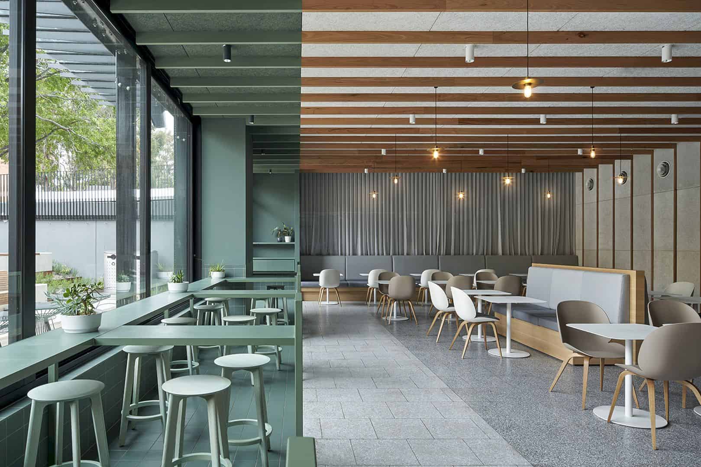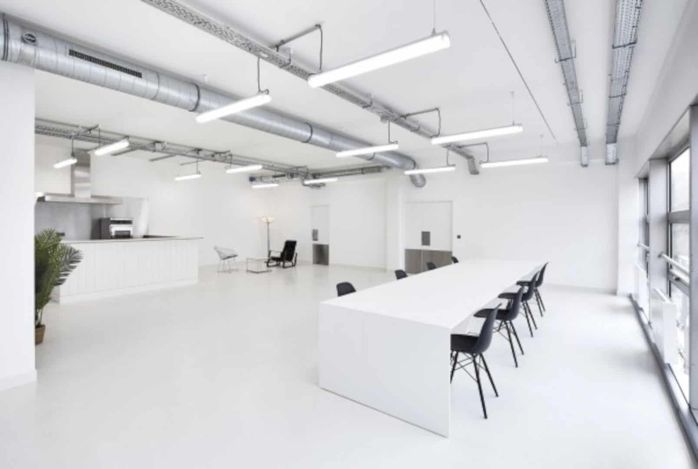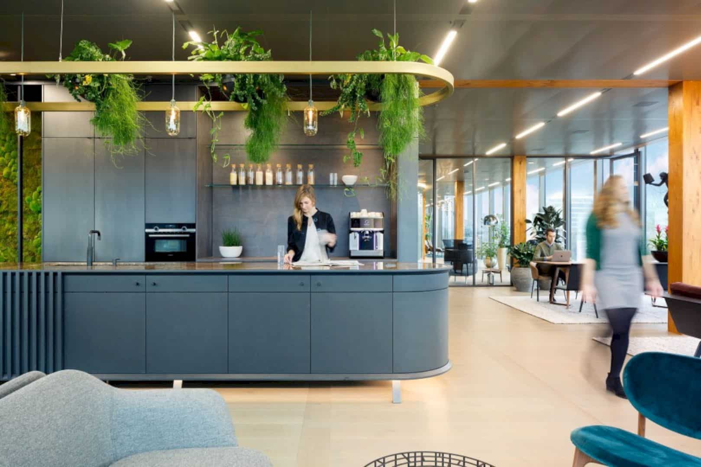Gitarren Haus: A Unique Postwar Cottage with Humble Embellishments and Connected Interior Levels
In order to simplify the dwelling, the humble embellishments of the original structure can offer a new grandeur look with the gentle sandstone arches and a hipped roof. The language of crafted timber can connect this project to the next and across the passage of time from one level.
