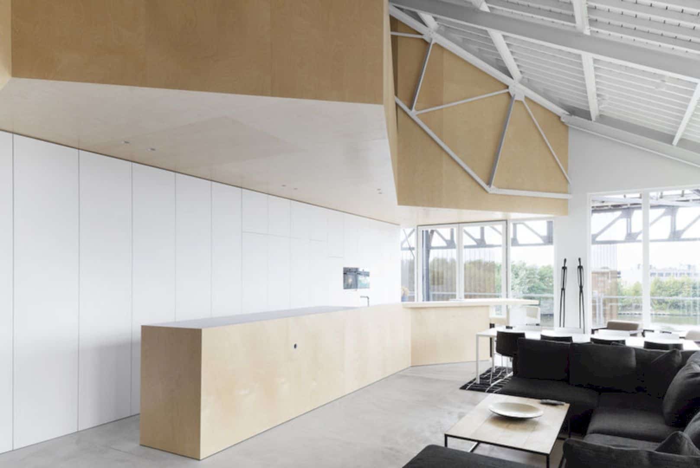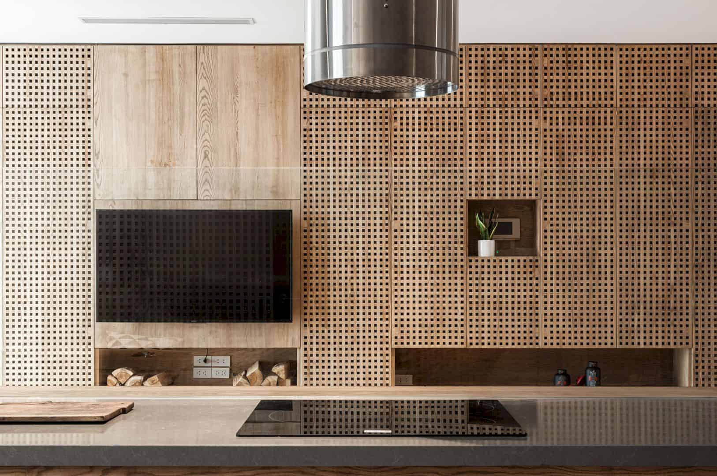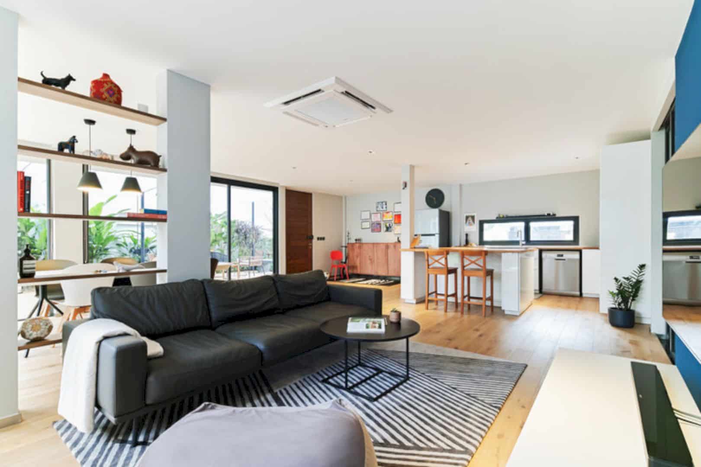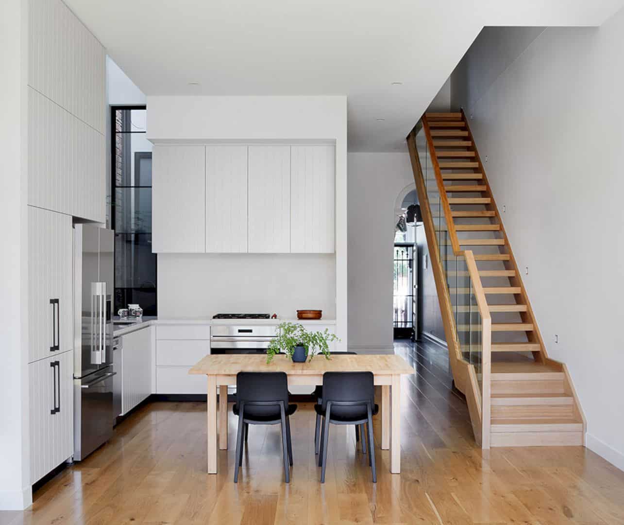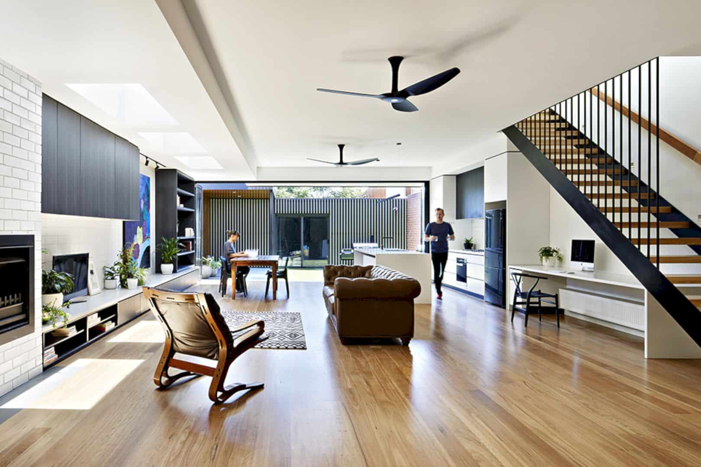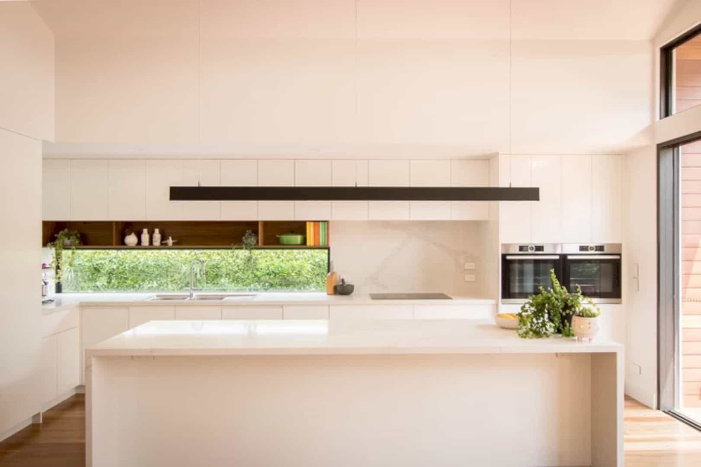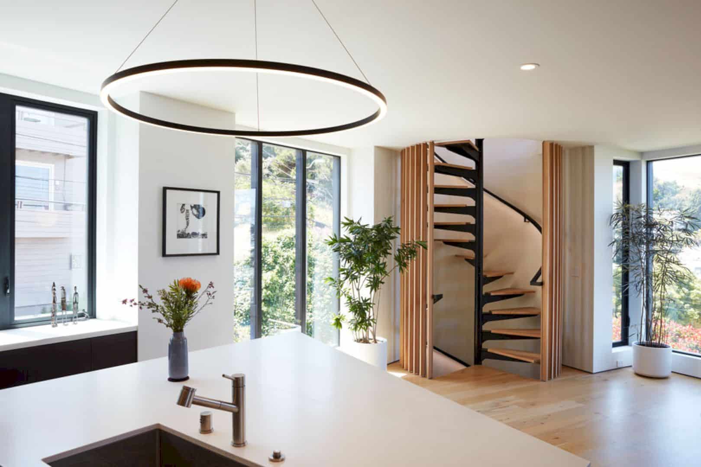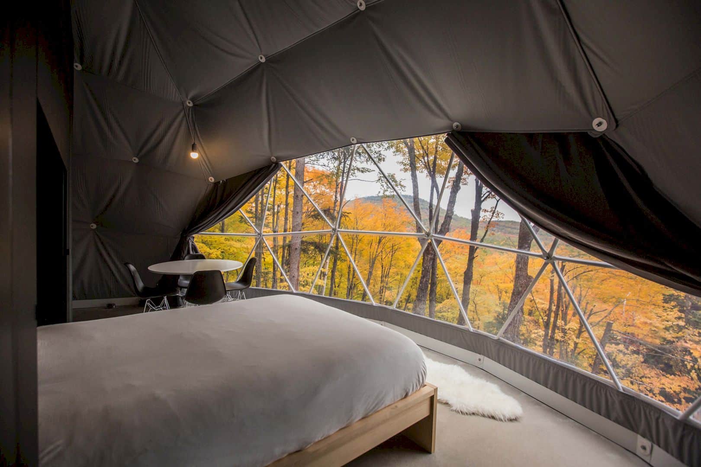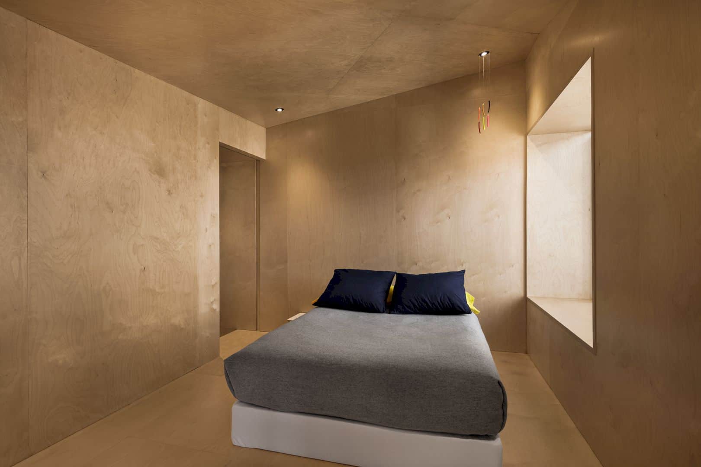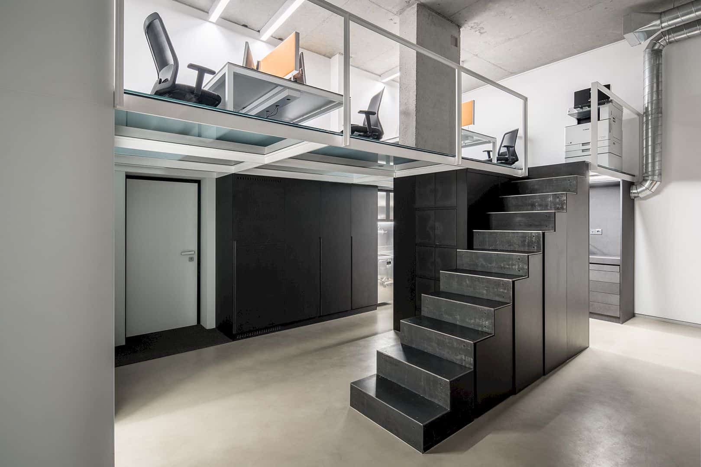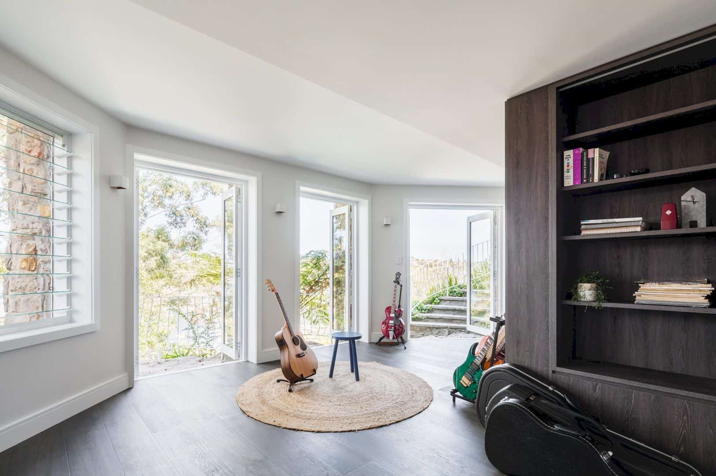Loft Loods 22: Last Remaining Loft with A Three-Dimensional Shape and Three Key Elements
The volume of this loft is made from birch plywood to strengthen the synergy between new and old style. The existing steel trusses suspend the wooden construction of the loft with round steel tubes. With the wood structure and white paint, this loft can provide a natural look and a warm atmosphere as well.
