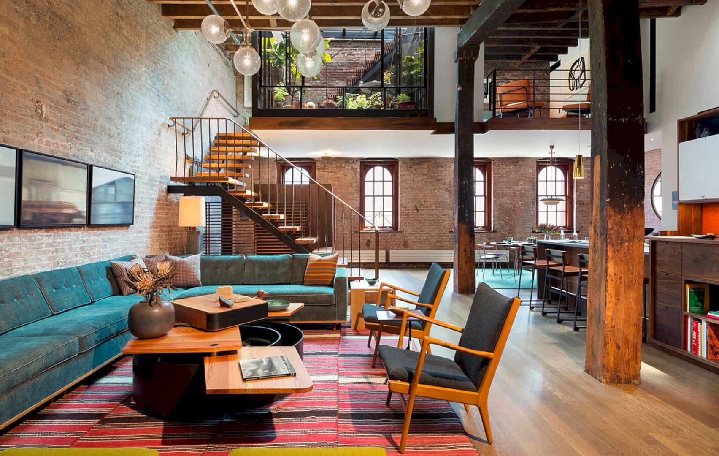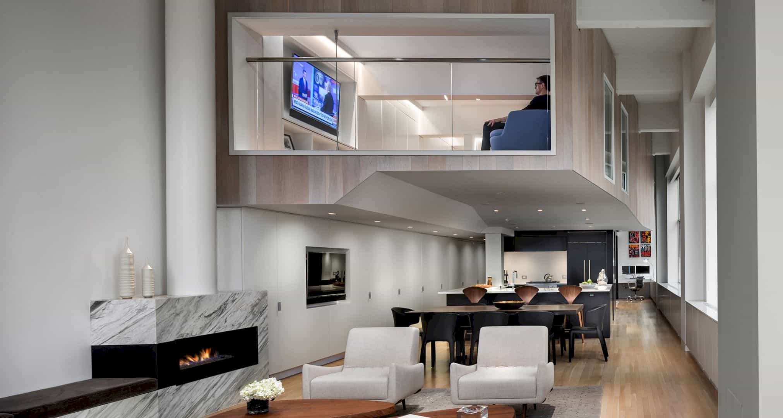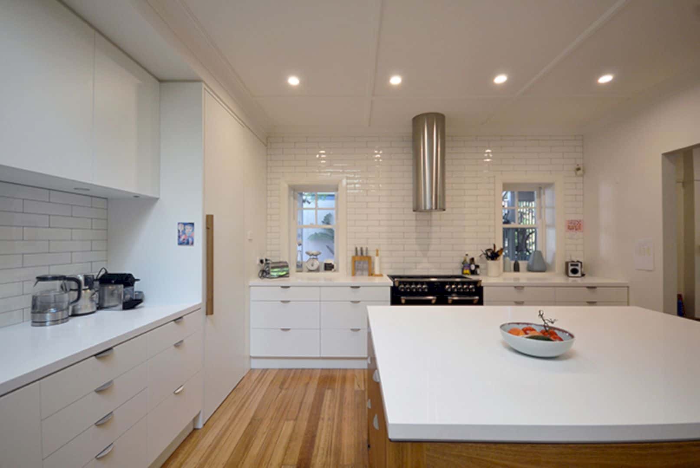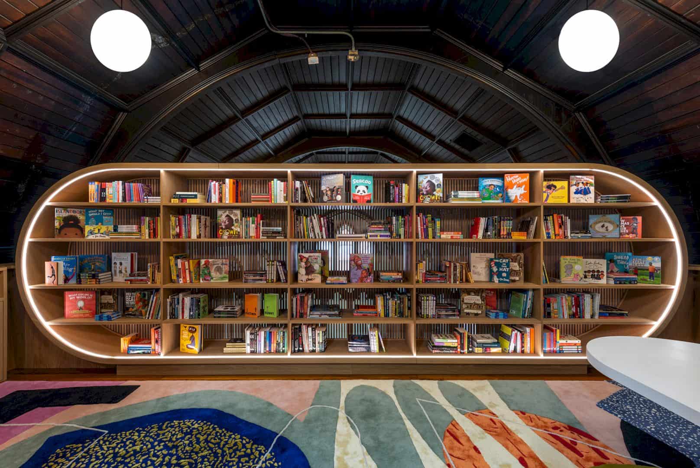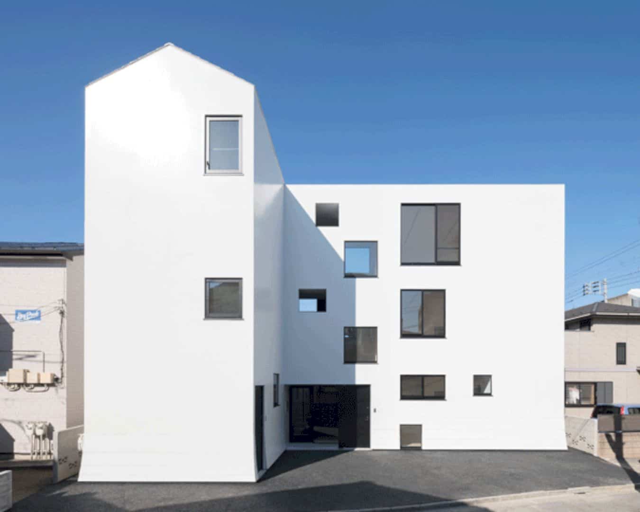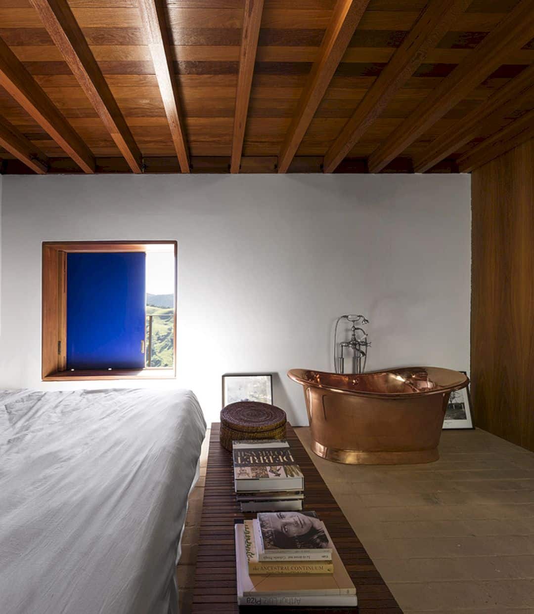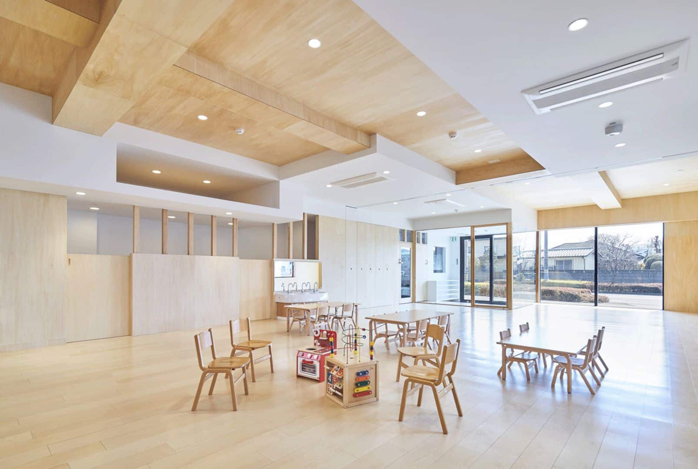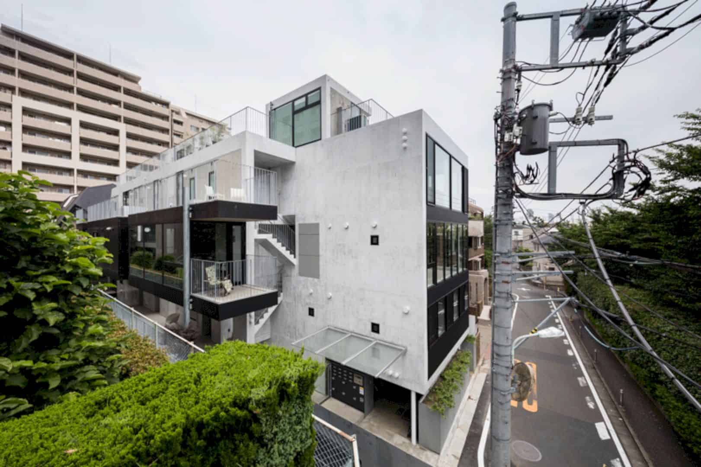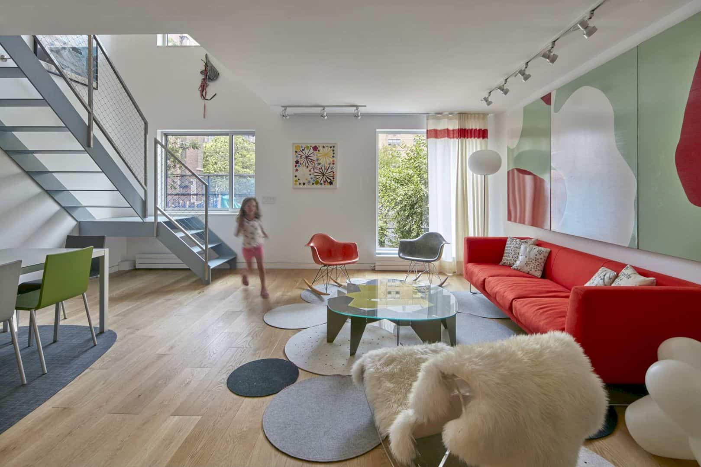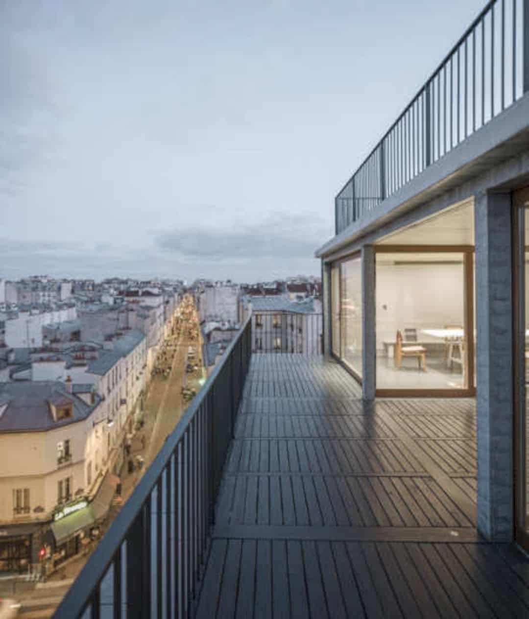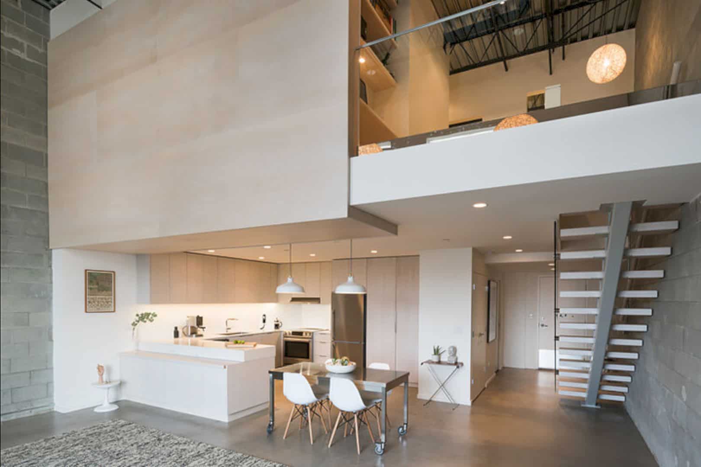Tribeca Loft: A Residence with A Fluid Connection and Large Open Entertaining Zones
Tribeca Loft is an awesome 2013 project by Andrew Franz Architect located in Manhattan’s landmarked Tribeca North area, New York. It is a transformation project of the 3,000-square-feet top floor and roof of an 1884 caviar warehouse into a residence. This comfortable residence is designed with large open entertaining zones and it also has a fluid connection with the outdoor environment.
