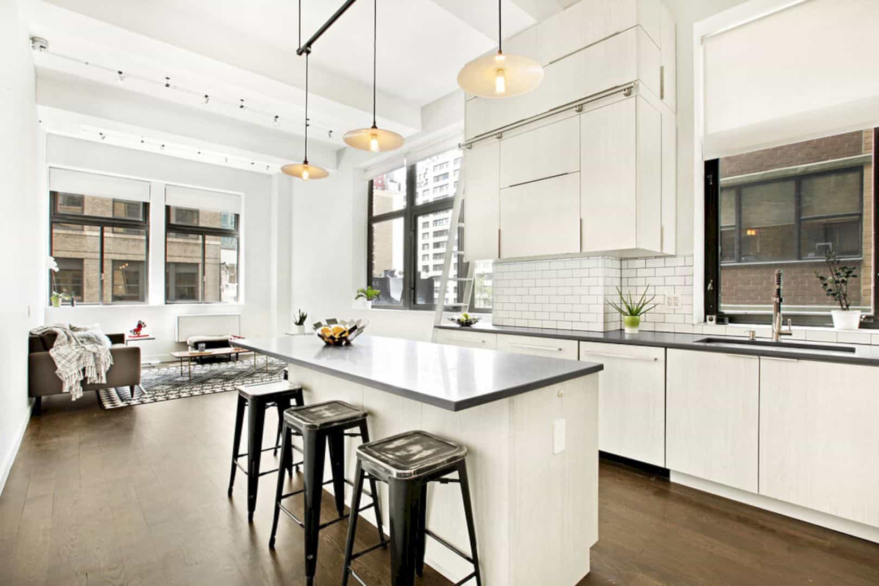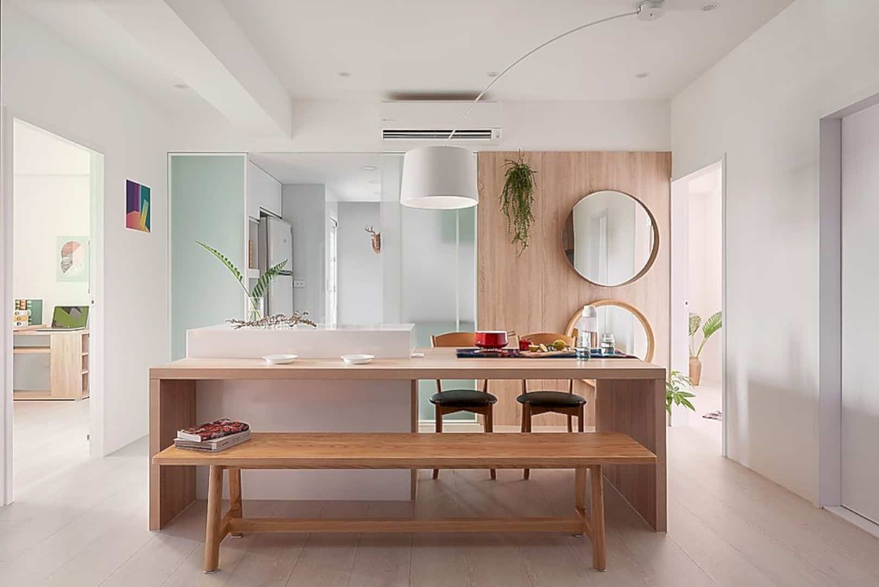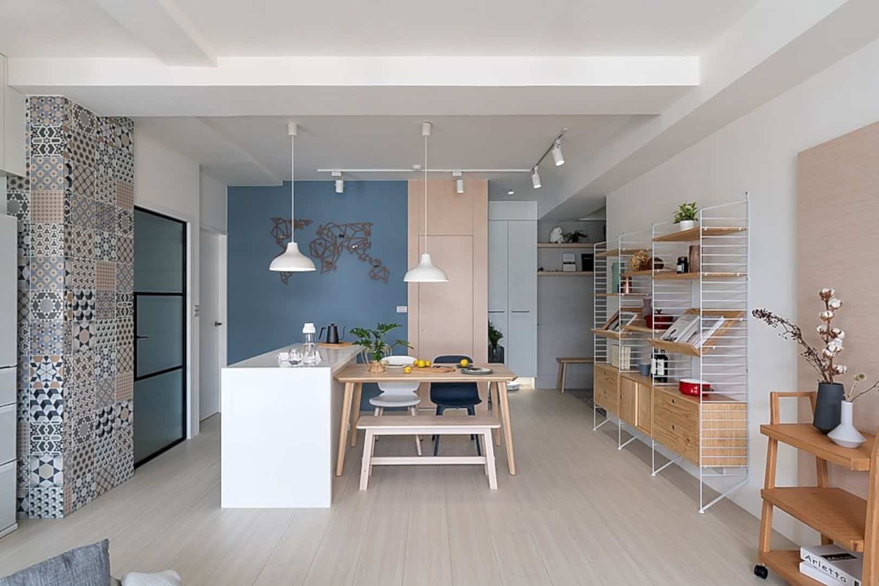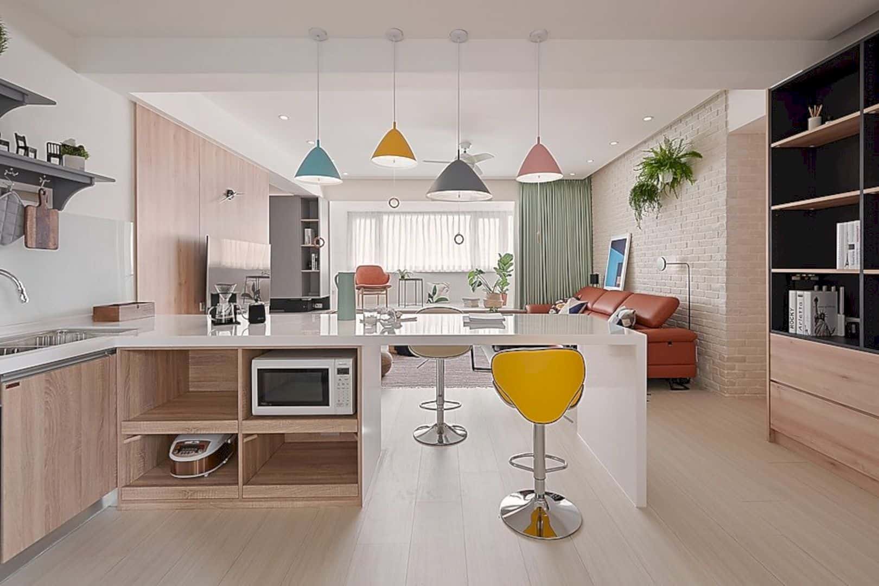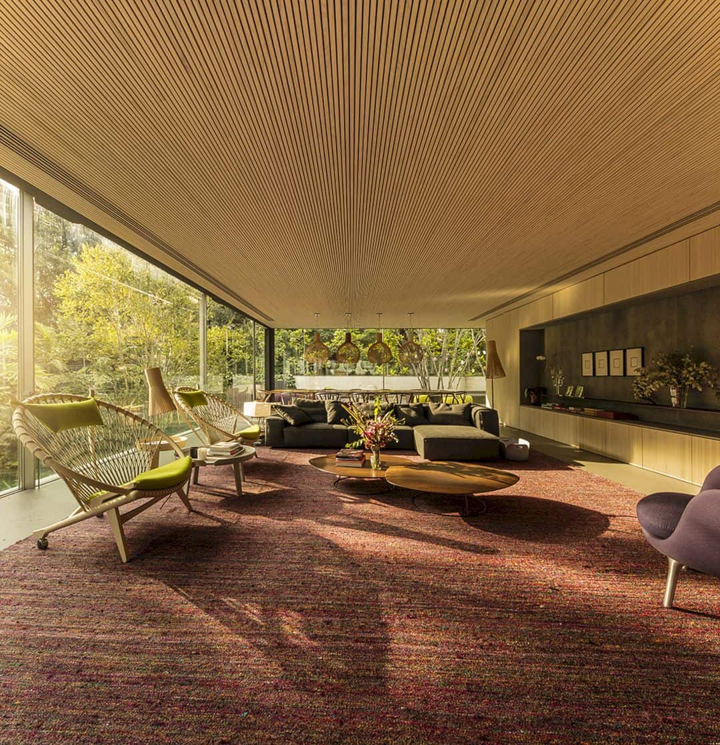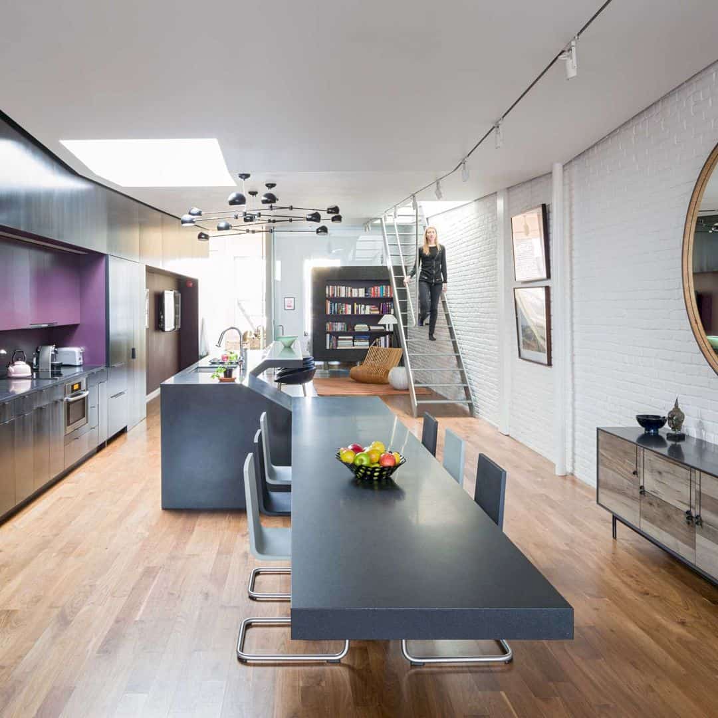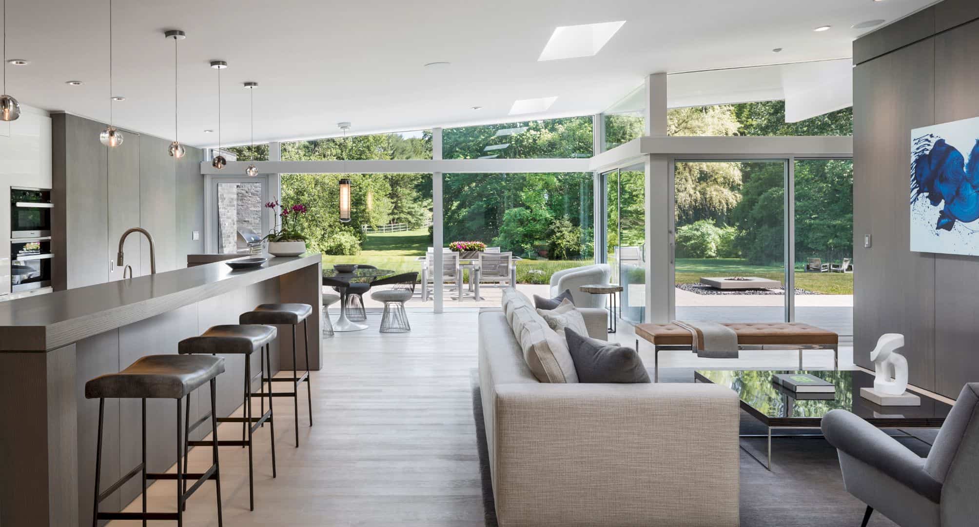Sumu Residence: A Modern Flatiron Apartment with Neutral Tones and Warm Woods
It is a modern flatiron apartment with neutral tones and warm woods, a comfortable retreat from the clamor of city streets. The interior design, construction, and architecture of Sumu Residence are completed in 2018 by Echo Design + Architecture. Located in Flatiron District, New York City, this 1,200-apartment offers a modern sanctuary with its nuanced interiors.

