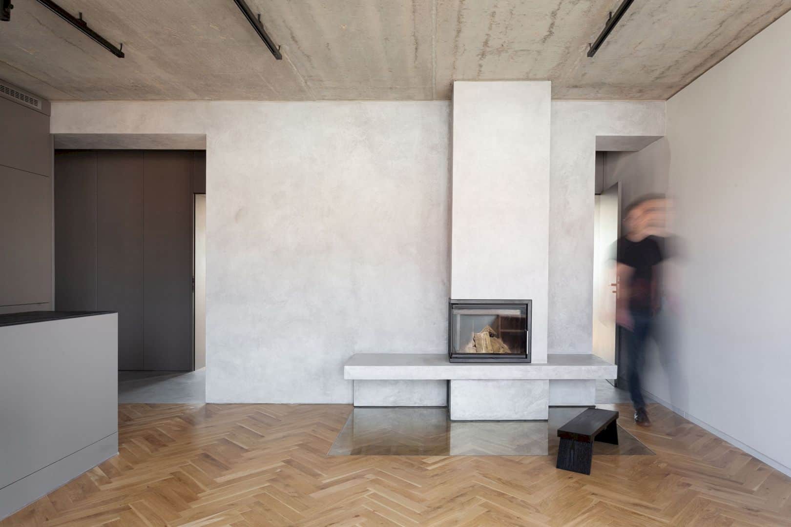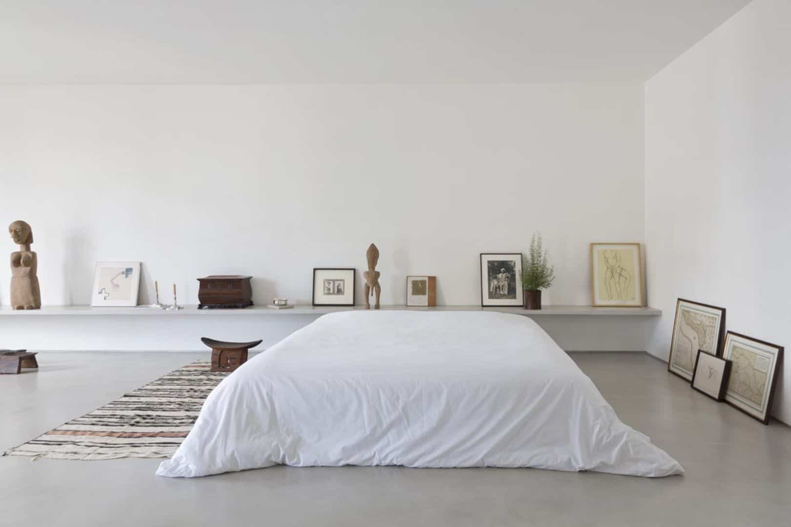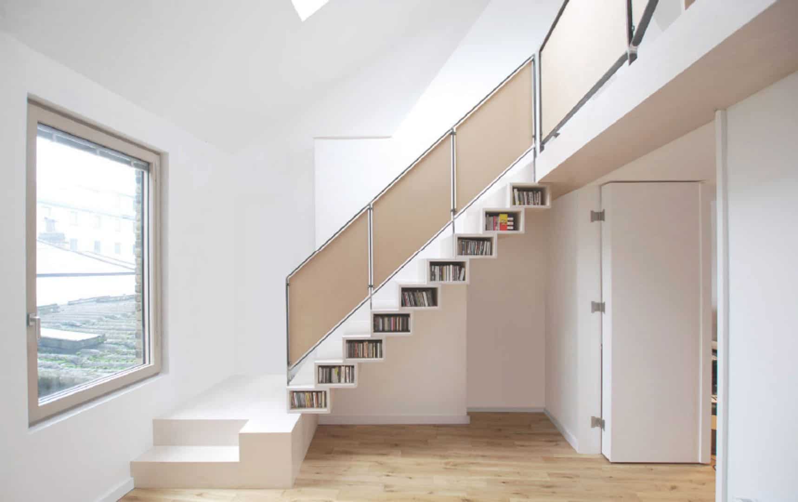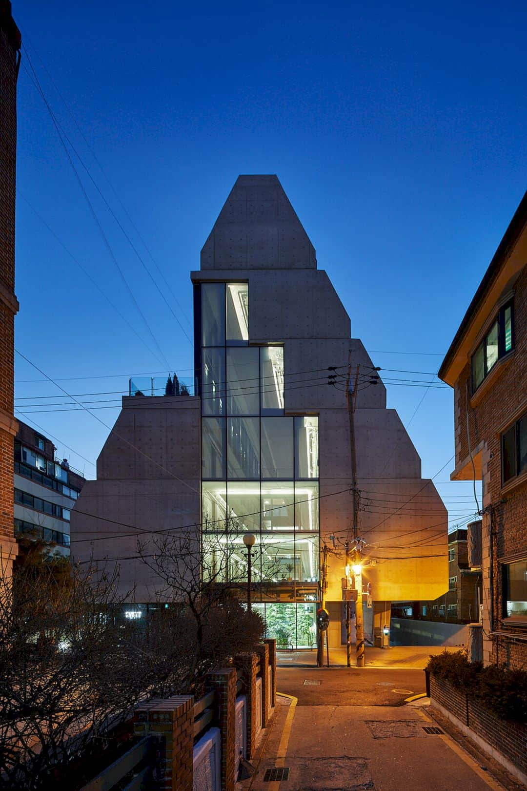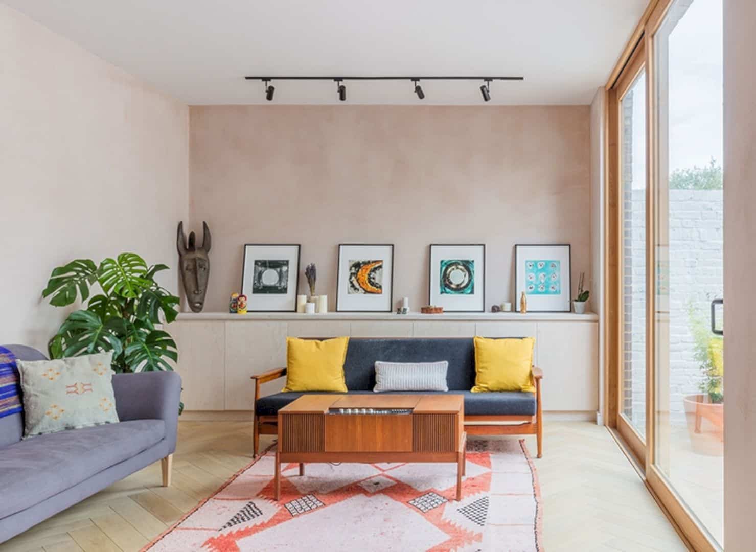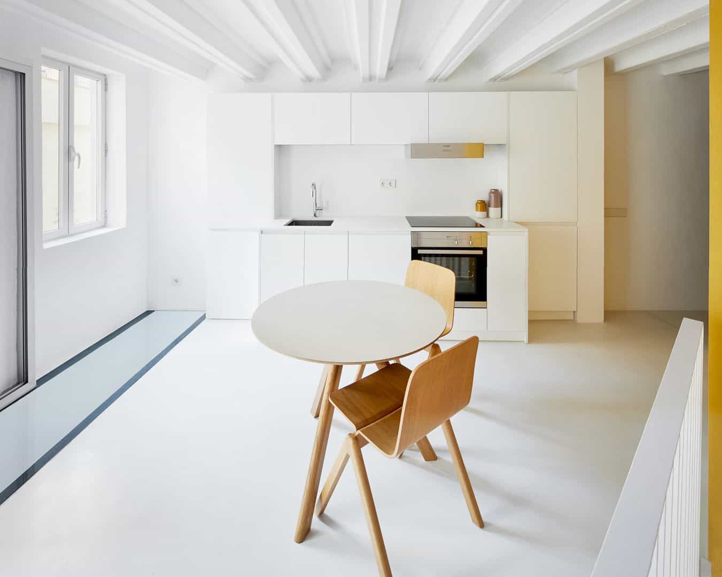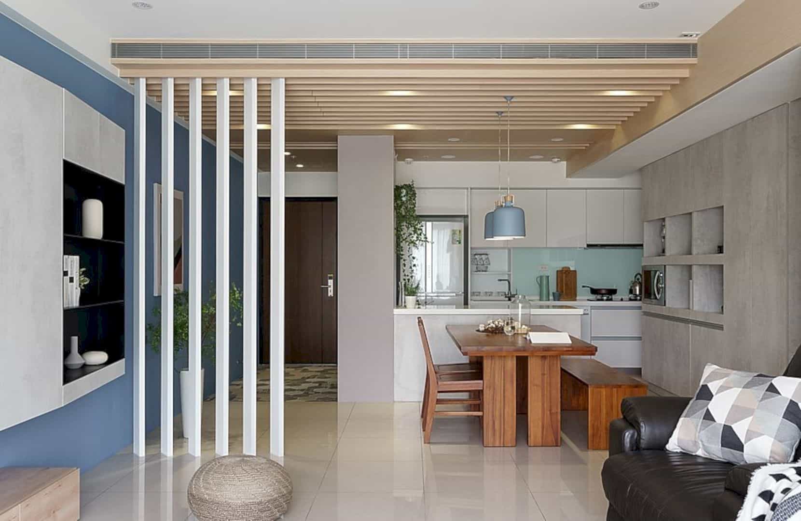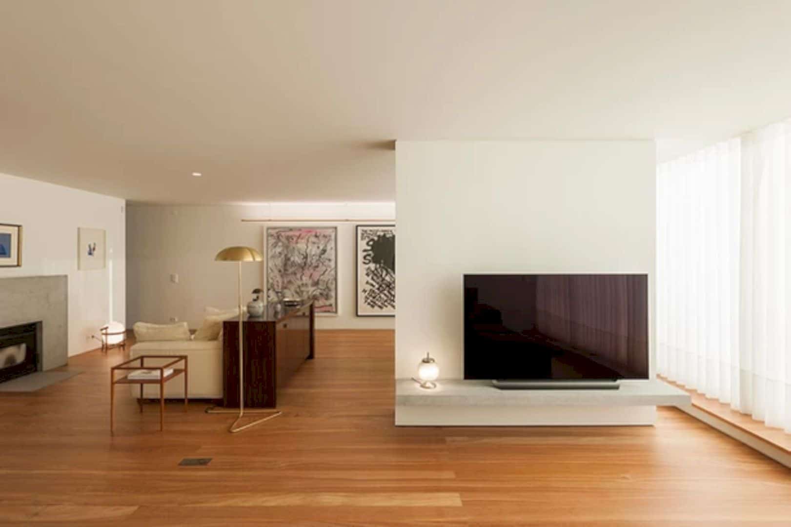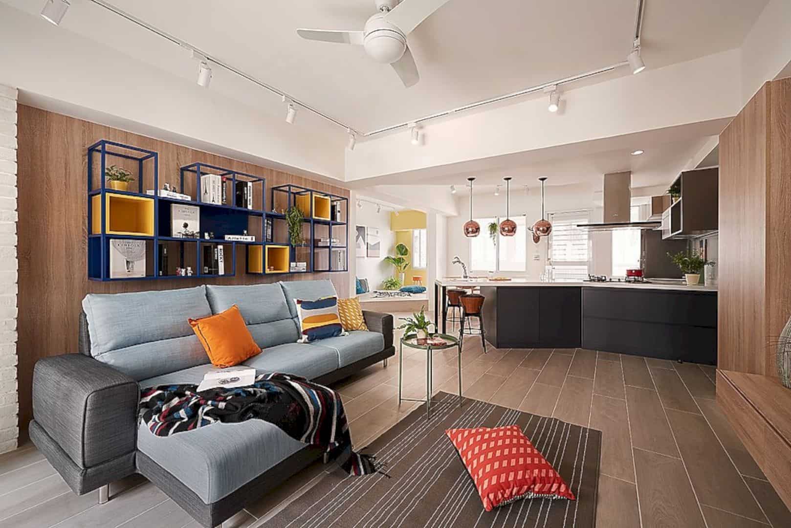Private Apartment in Hodkovičky: An Apartment Reconstruction with A Quiet and Neutral Background
Private Apartment in Hodkovičky is an interior design project by COLLARCH, located in Prague, Czech Republic with 85 Sqm of the gross internal floor area. The aim of this apartment reconstruction is to create a quiet and neutral background for a young family. The main task is to create an empty space where all functions are integrated into the walls to define the apartment space.
