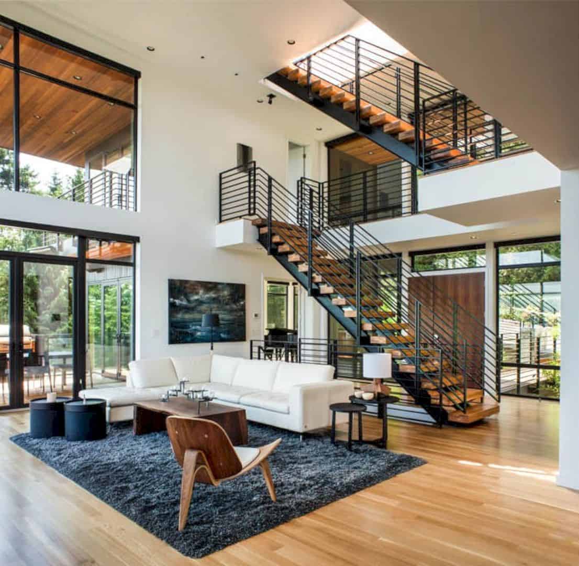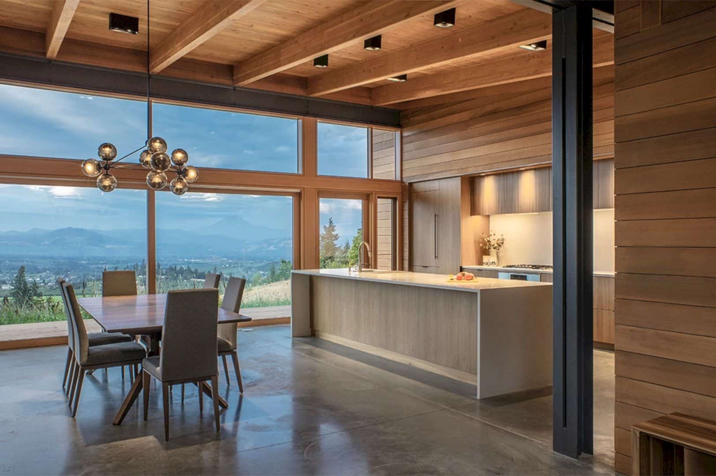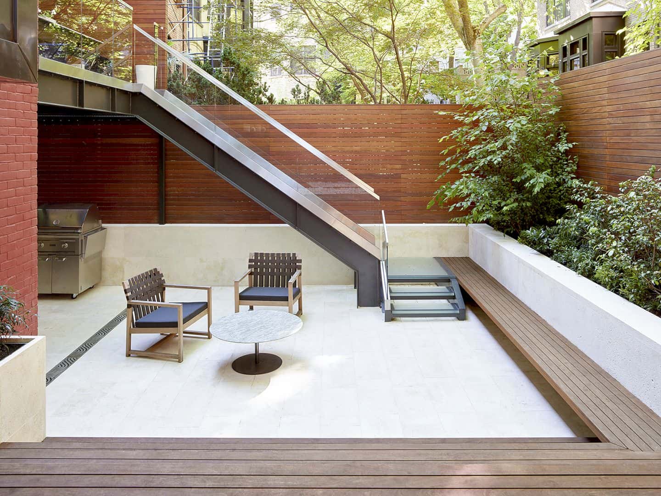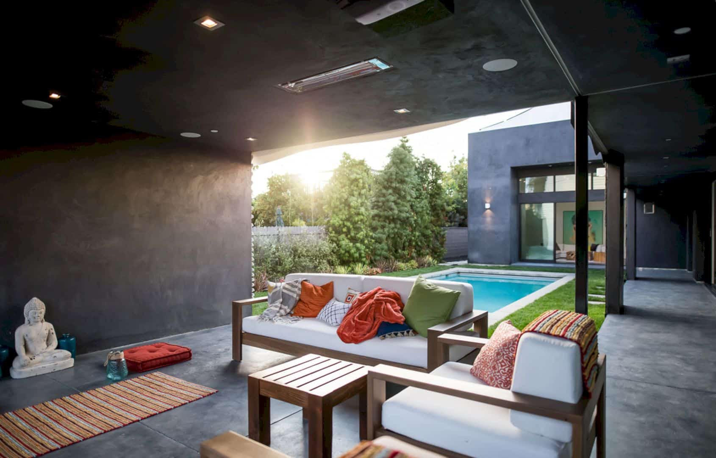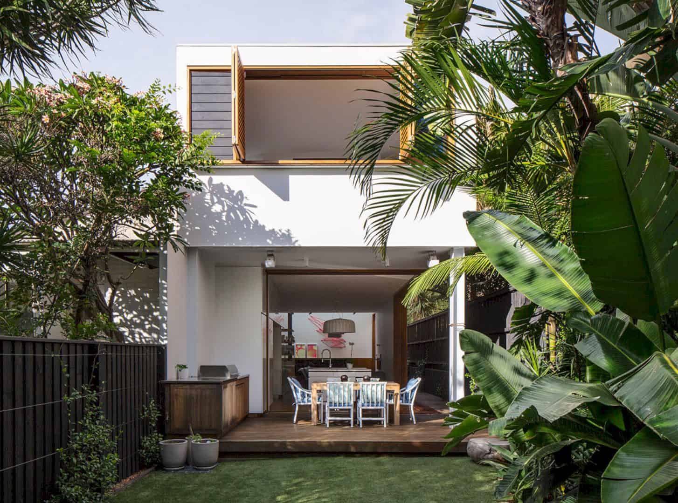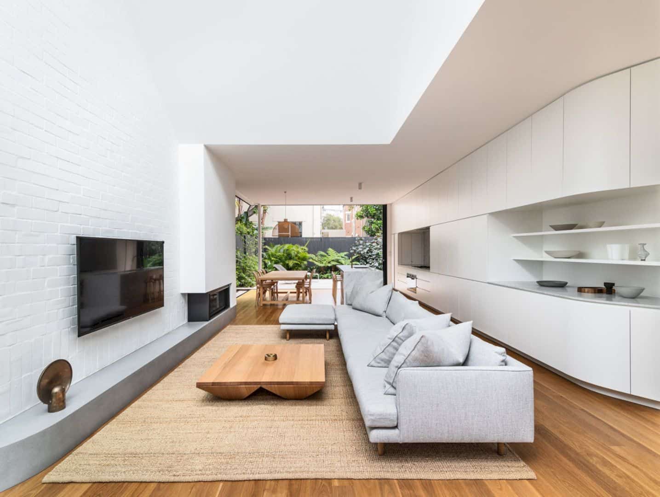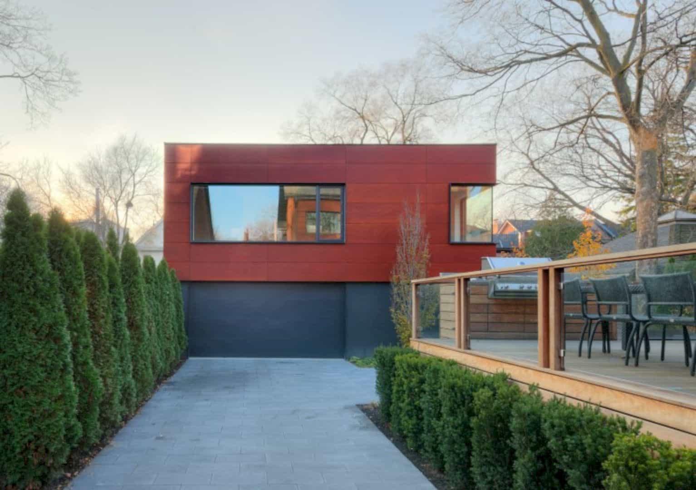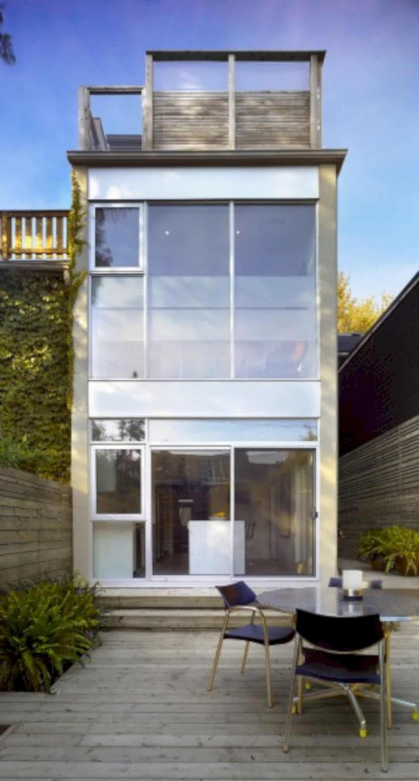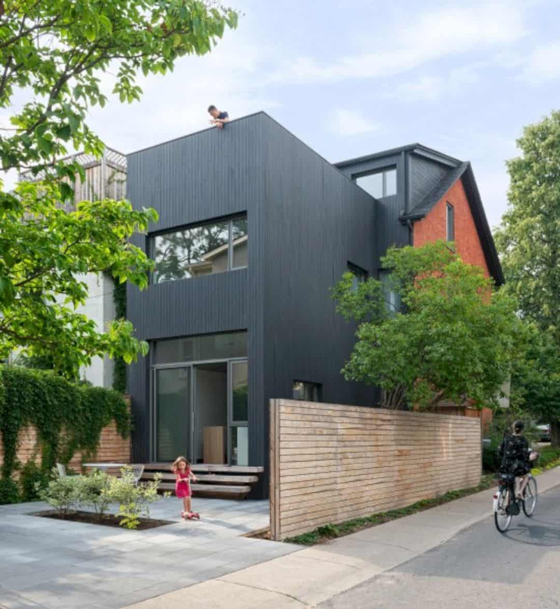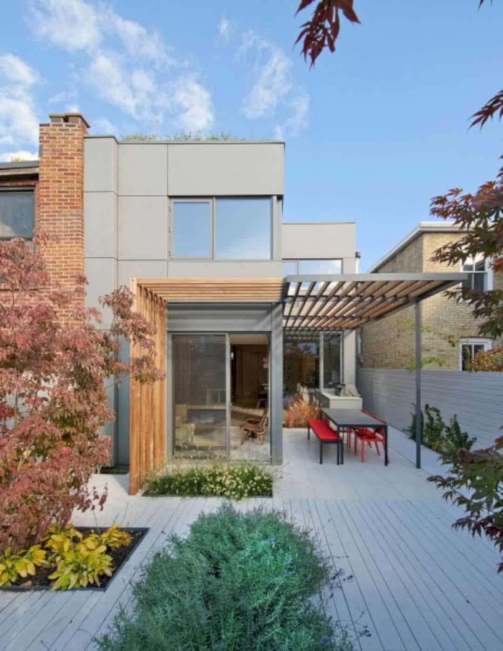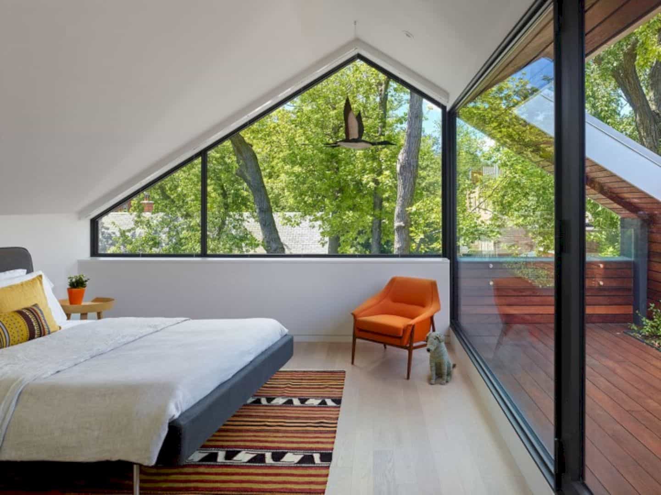Music Box Residence: Contemporary Home with Intimate and Communal Qualities Design
With the “U” shaped plan, this contemporary home has large volumes that can be found on both sides. The glass two-story entry space is located in the middle of the sides, adding an elegant style to this house. There is also a long bridge leads from the sidewalk to the main entrance of the house with a bamboo forest below. The exterior comes in a black stained siding just like a charred wood or a “shosugi ban”. It pays homage to the family Japanese ancestry.
