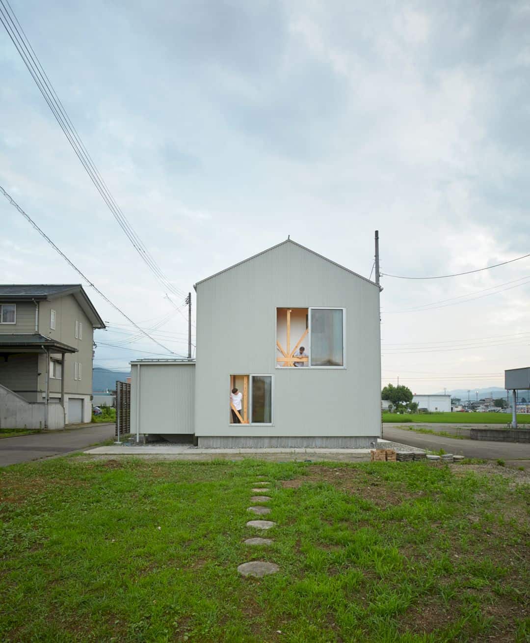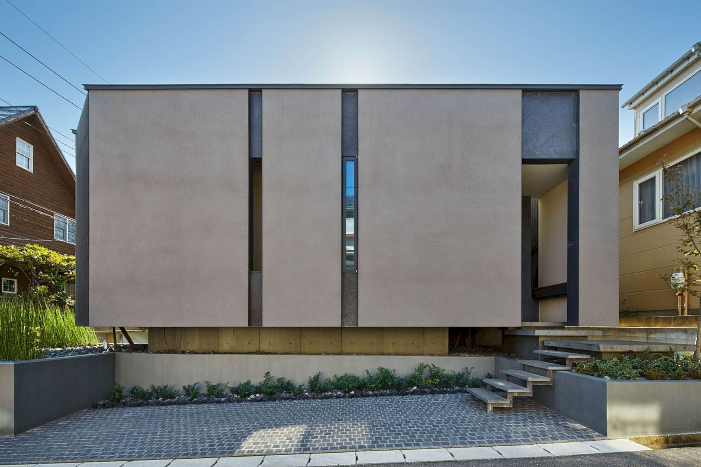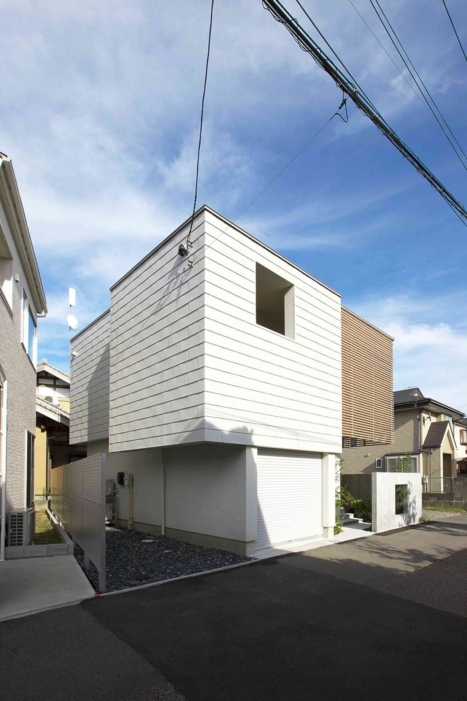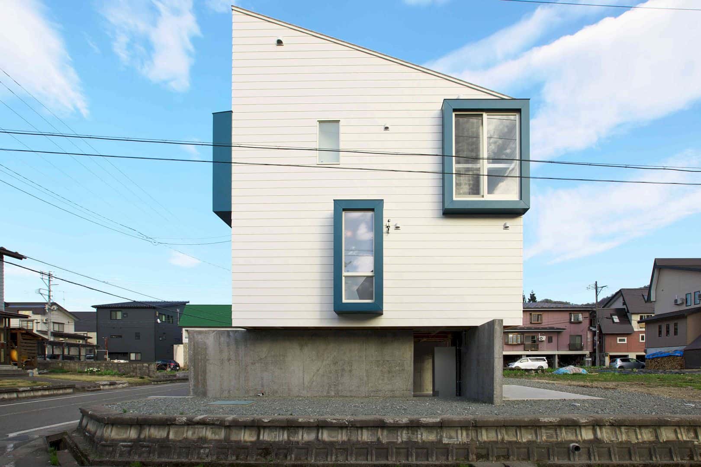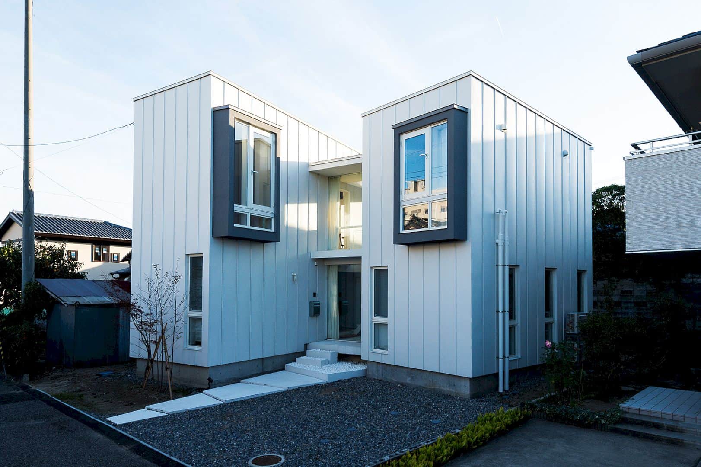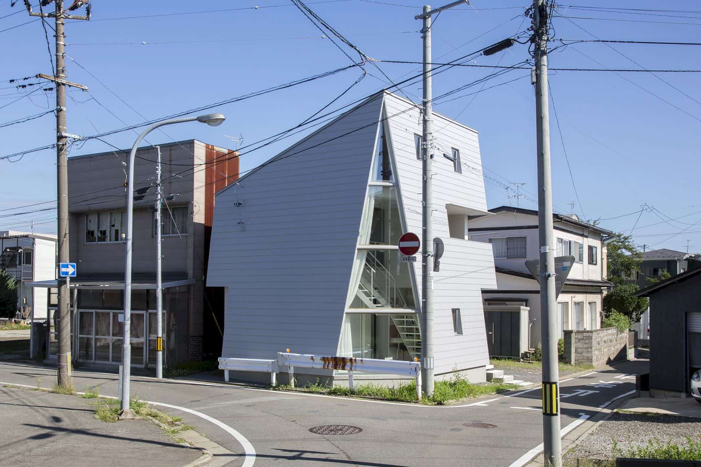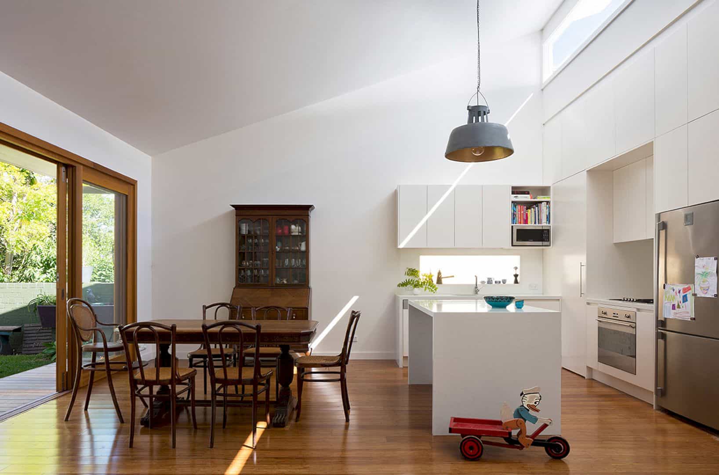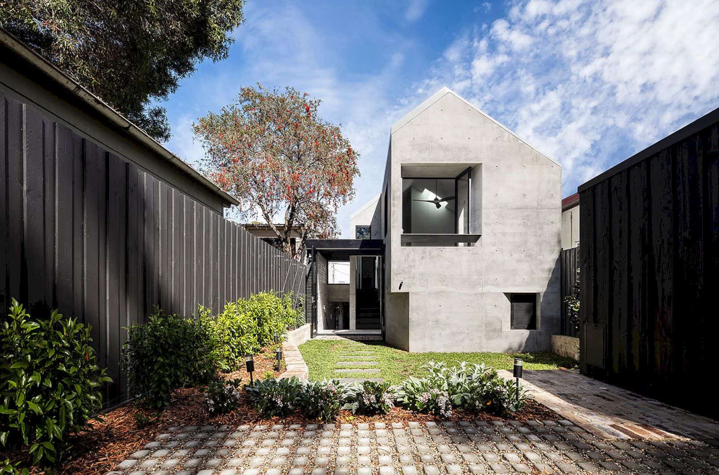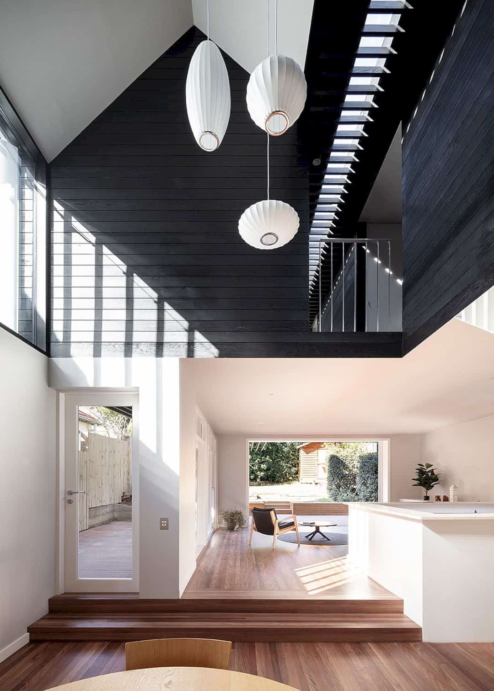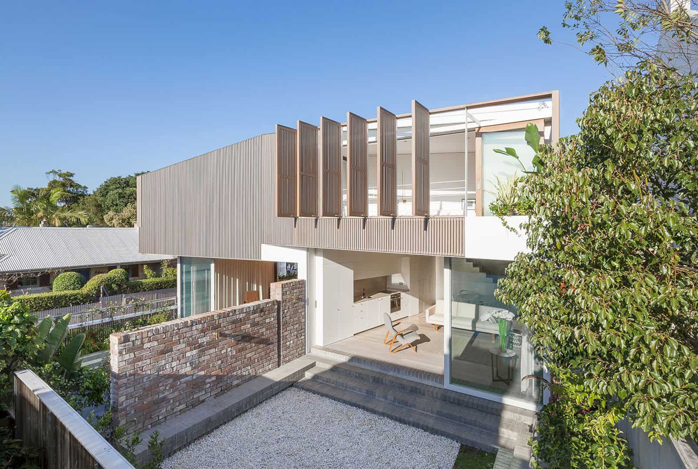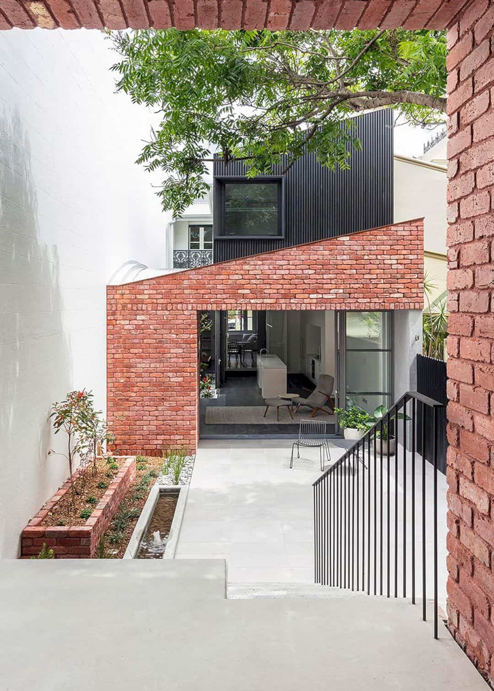M House: A New Way to Interact with the Heat, Cold, and Snow for Living in the Mountain Basin Area
A new way to interact with the heat, cold and snow are designed in three ways. The first is living inside the foundation. The architect raises the foundation much higher than the norm, so people can enter into the living space. When summer comes, this living room acts as a fun reservoir of cool air.
