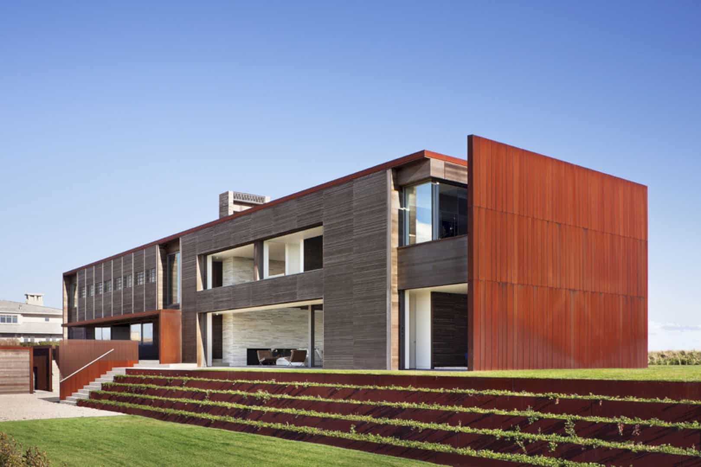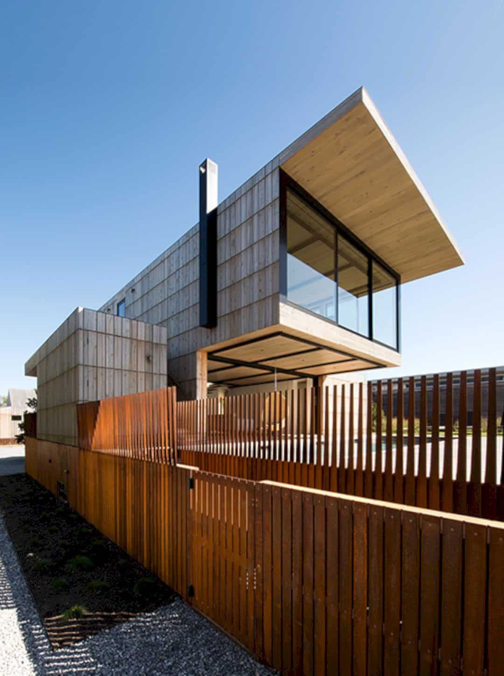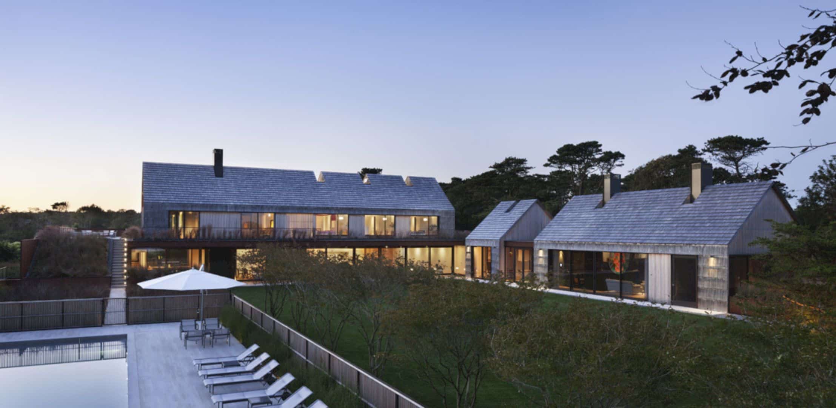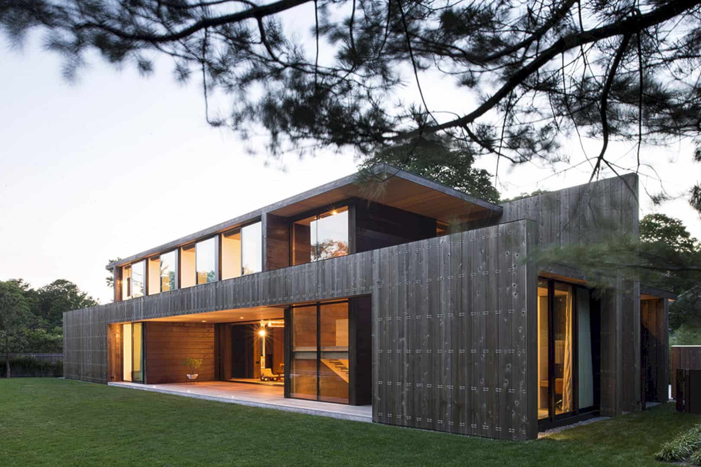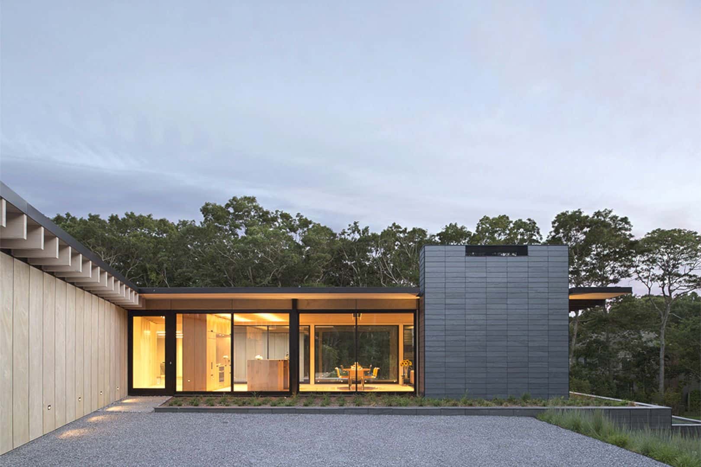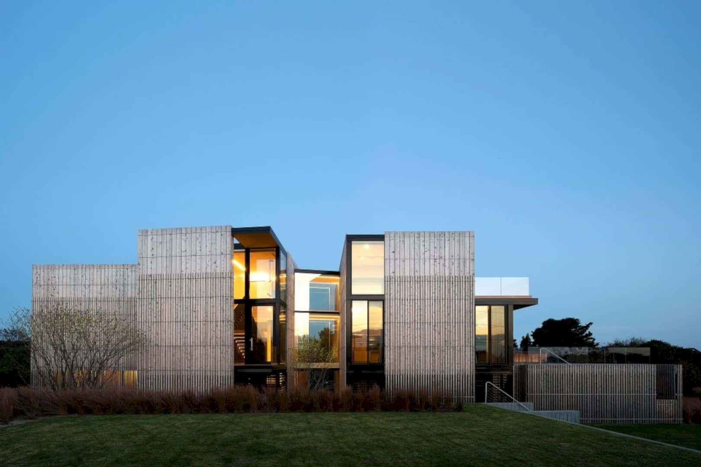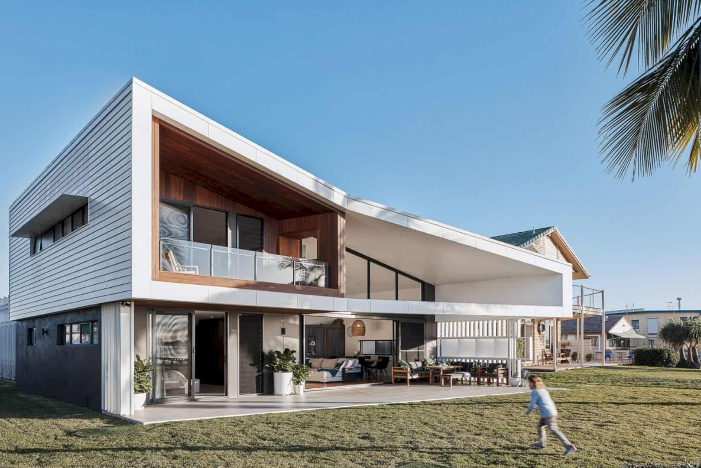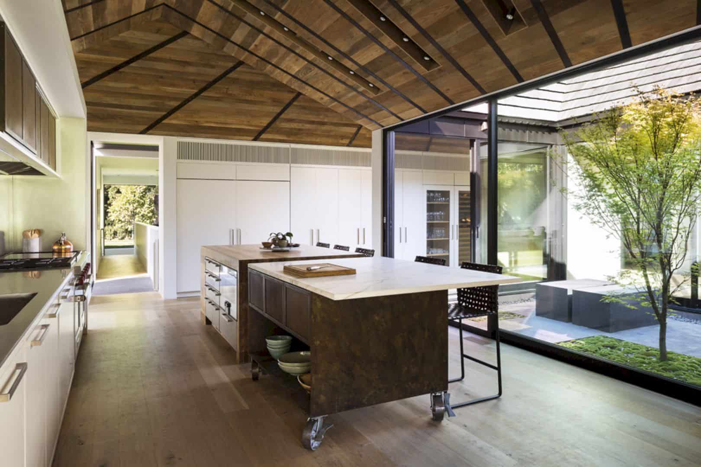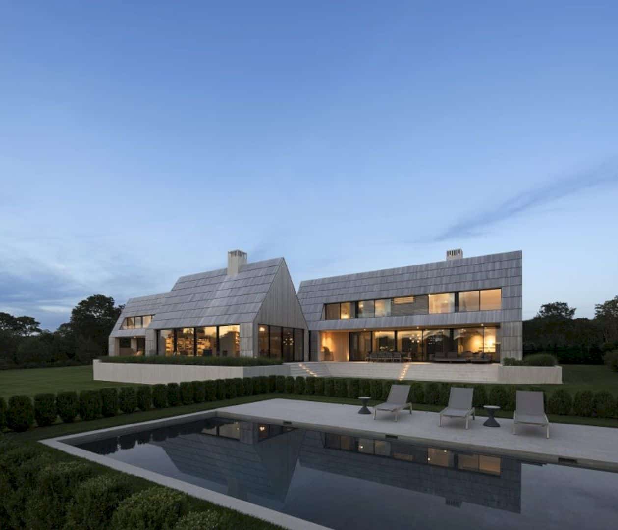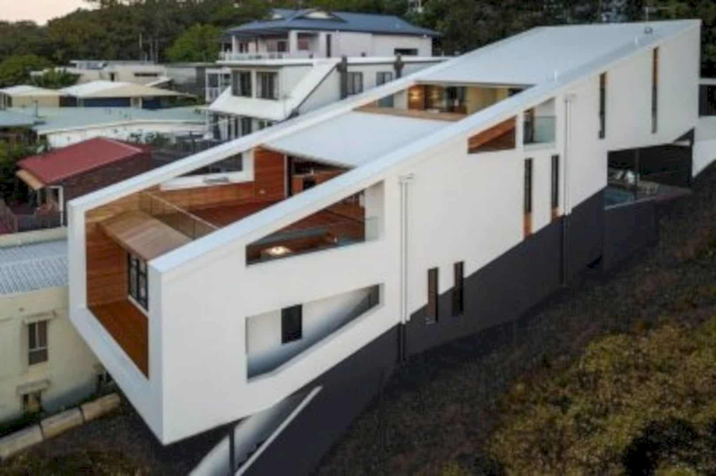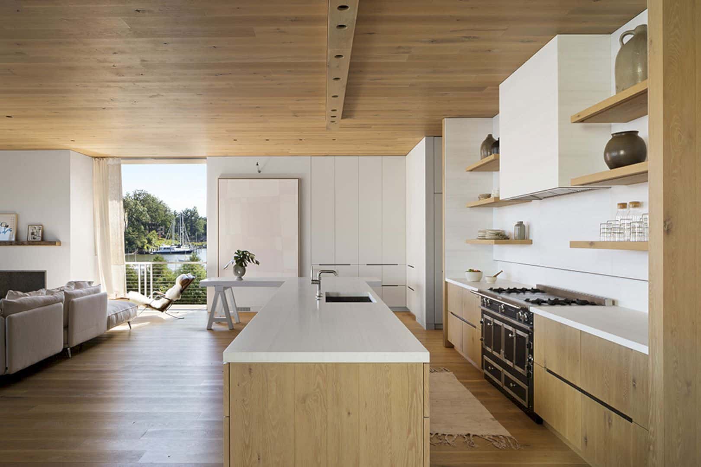Sagaponack: An Adventurous Couple Residence with A Connection between Site and View
With the operable partition, the extensive program spaces can be accommodated one another. When this partition open, the living room merges with media room for larger gatherings. The wall has a thickness that separates the kitchen and dining room, accommodating a widen rack which also functions as a beautiful light fixture.
