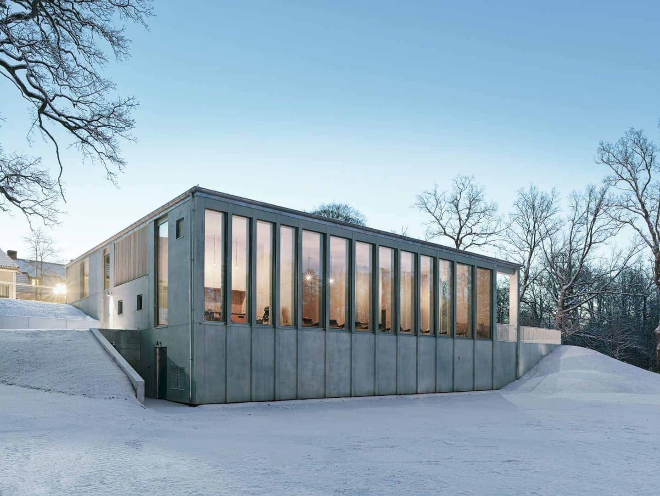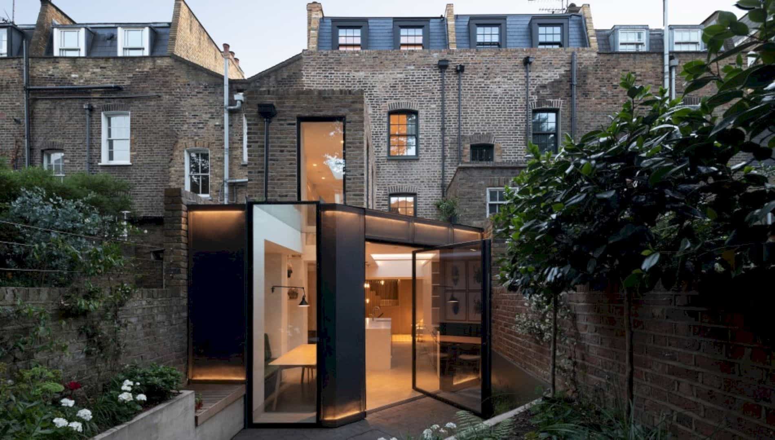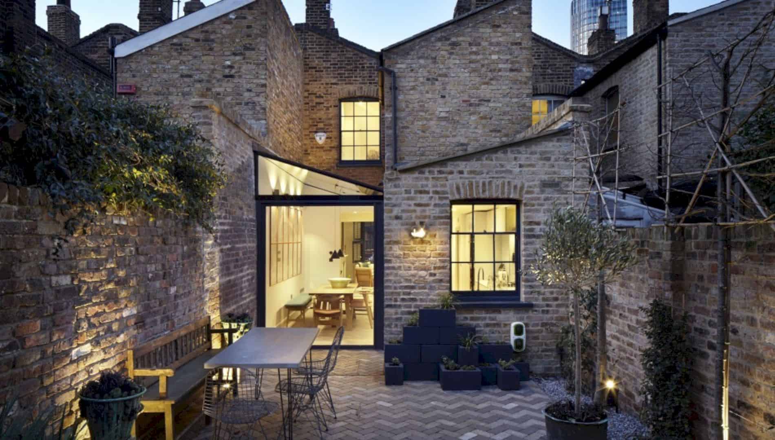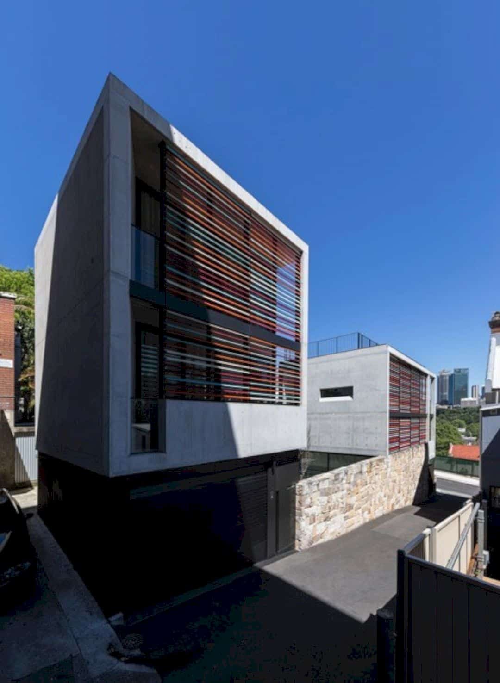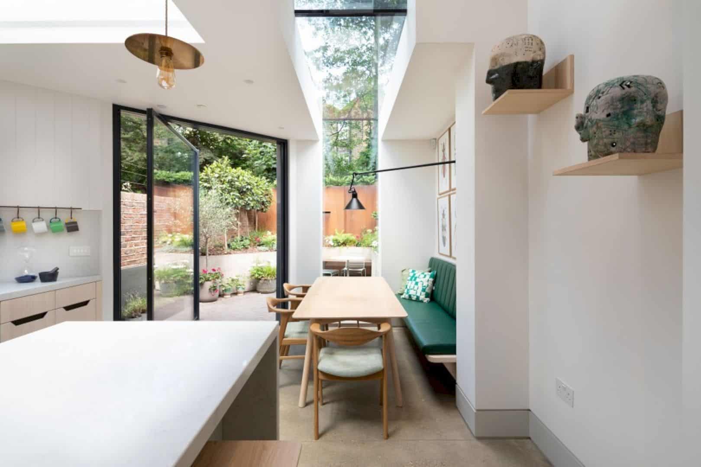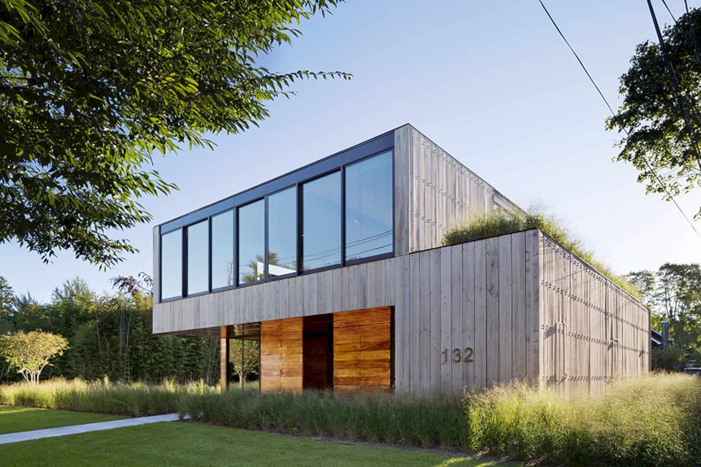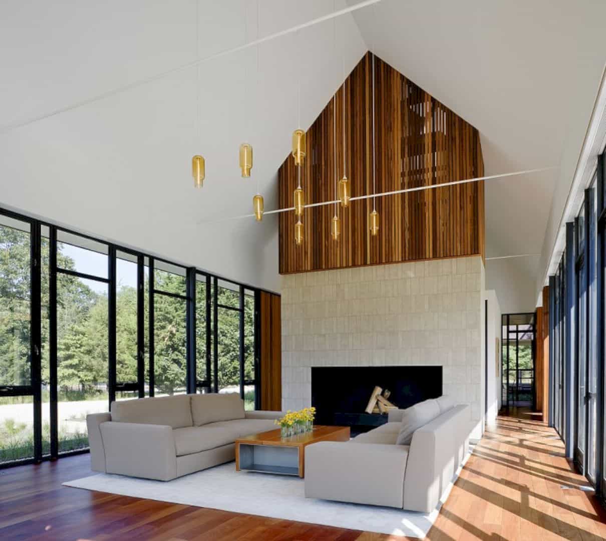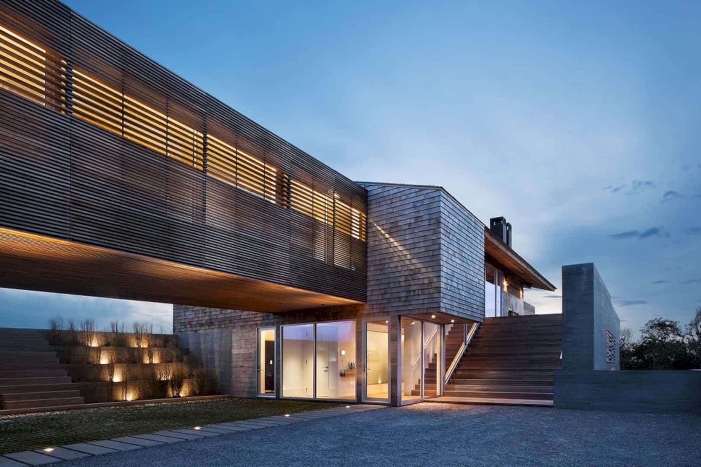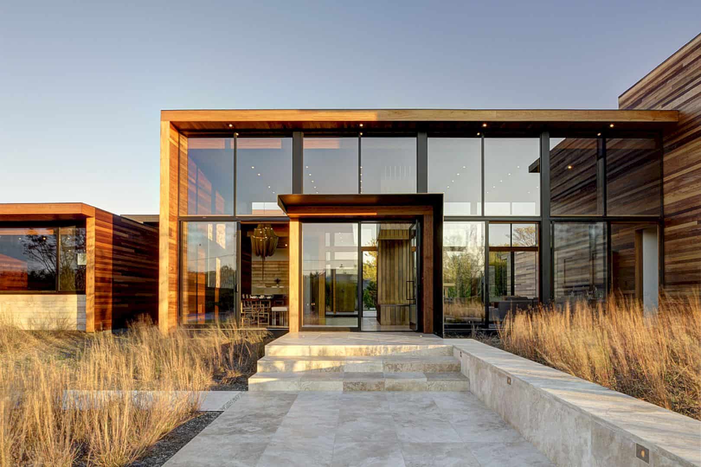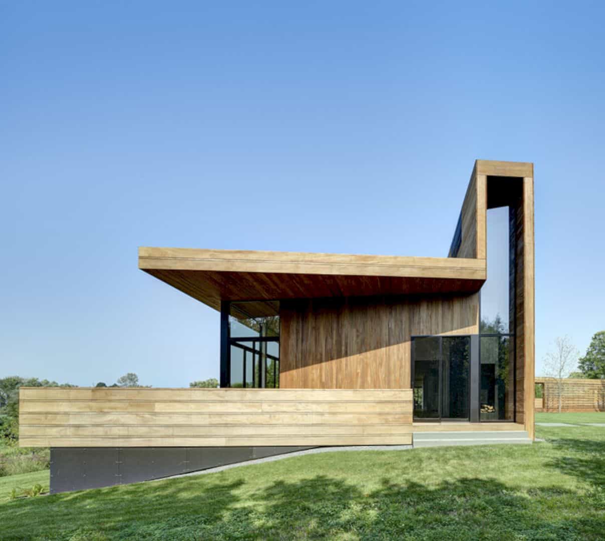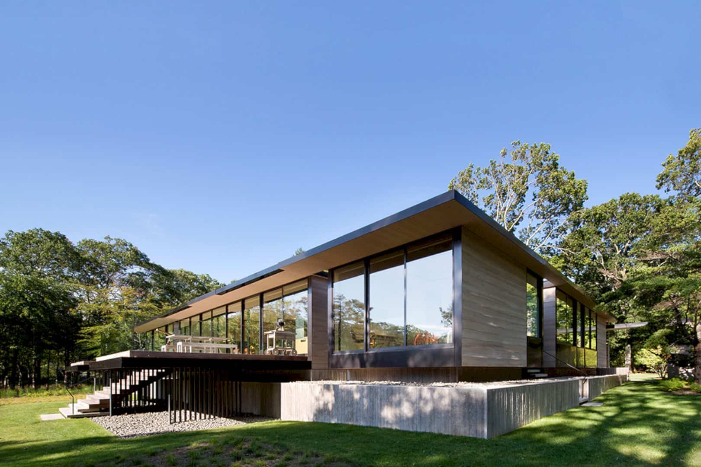Andrum: A Spa Building for Bodily and Mental Recovery with Sensual Impressions
Andrum is built by using some chosen materials like glass, wood, stone, and concrete. Those materials are kept in their form to create a natural touch to the building structure and interior look. By combining those materials, the architect can form a whole that brings a low-key and beautiful style to the building. The architect also works together with some best engineers for this building structure.
