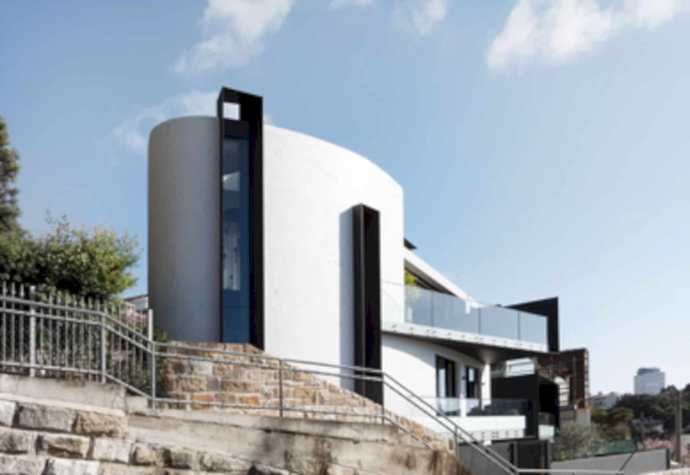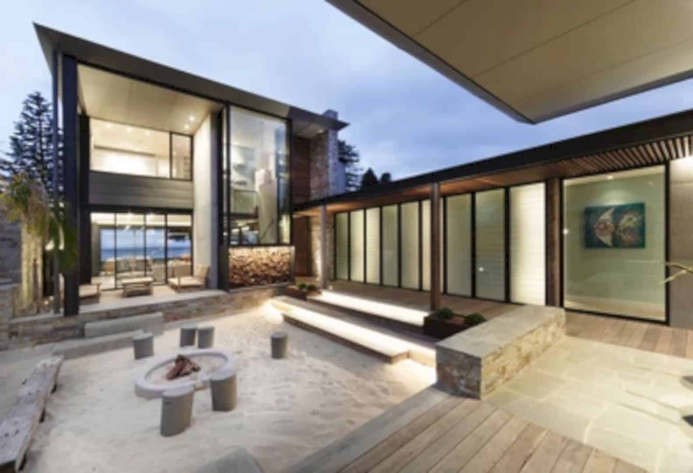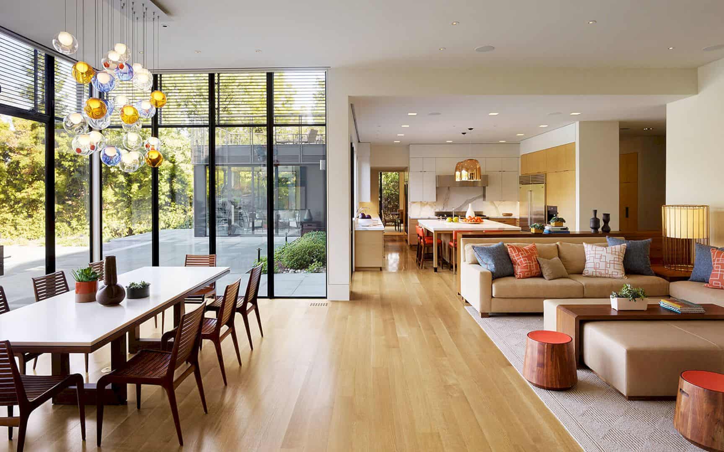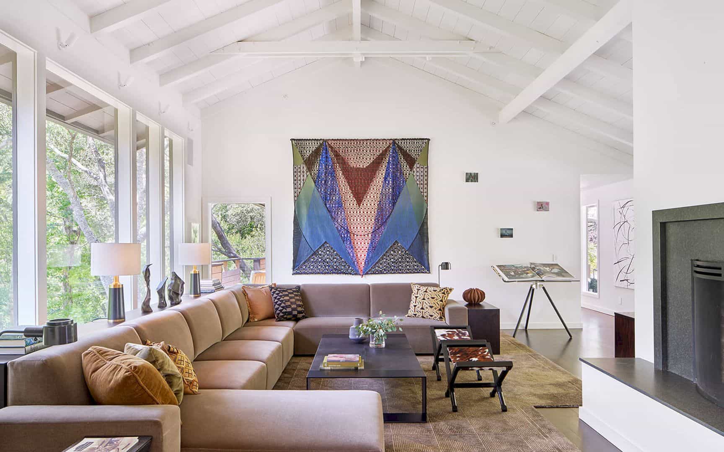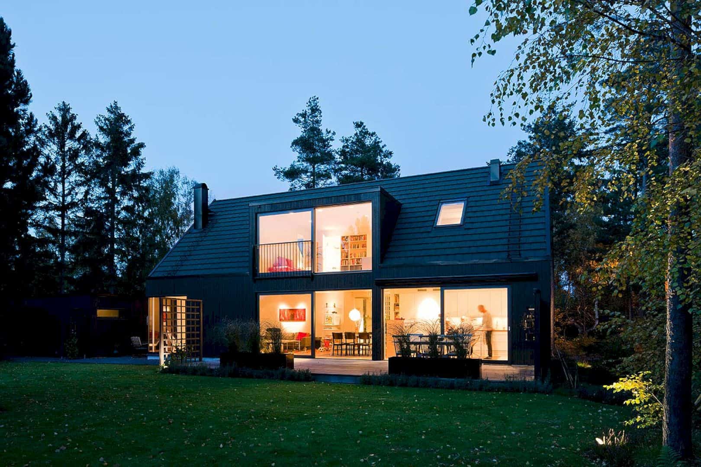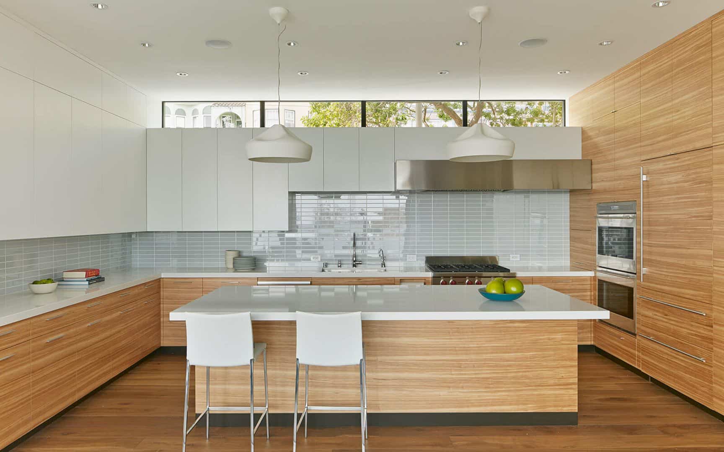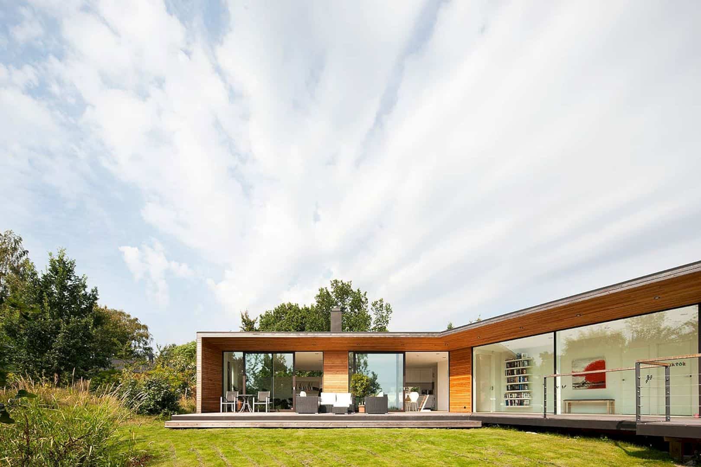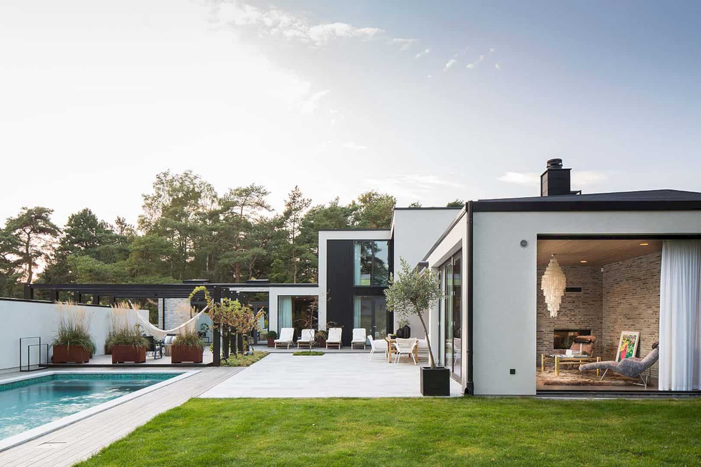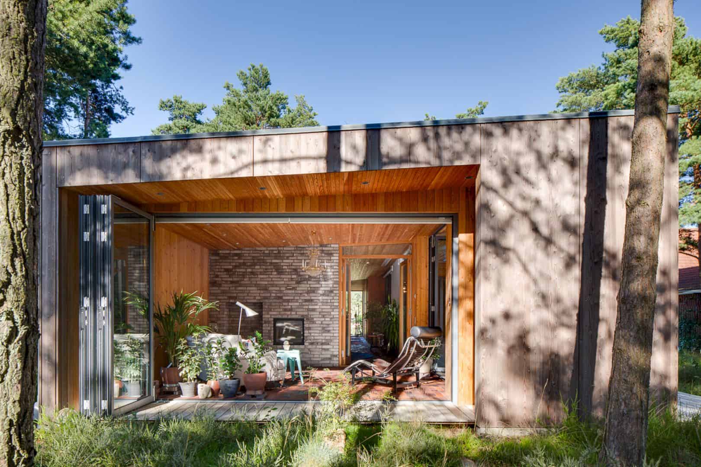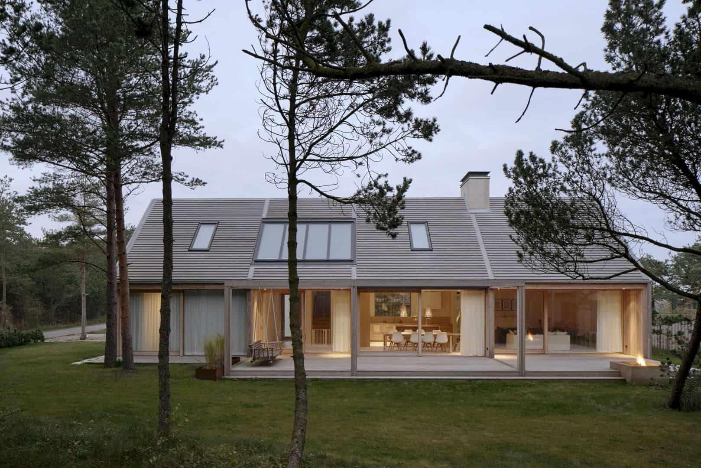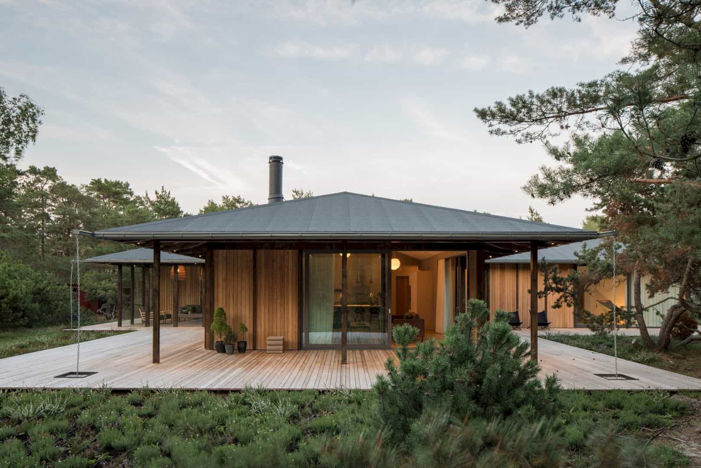Twin Houses: Comfortable Houses with Iconic Harbor Bridge and Opera House Views
Twin Houses uses stack effect, cross ventilation, and thermal mass to minimize some energy requirements. The materials to design these houses are recyclable, recycled, and natural that consist of brick, stone, concrete, steel, and timber. The architect avoids the use of composite, highly processed materials.
