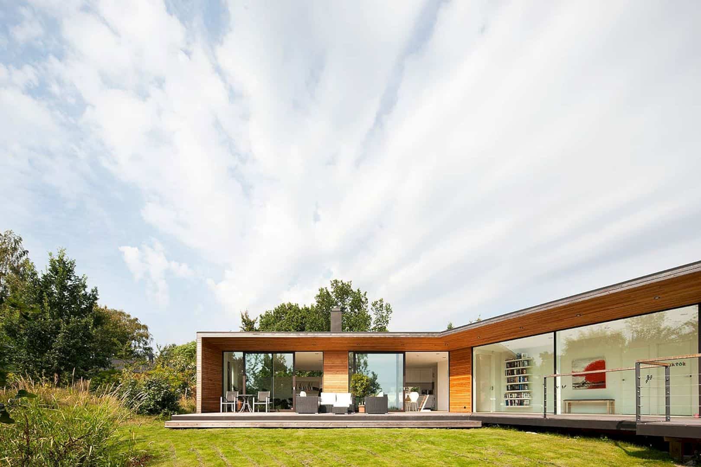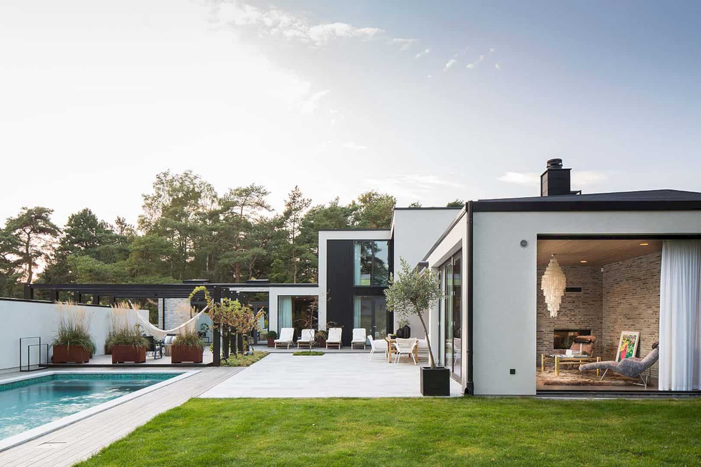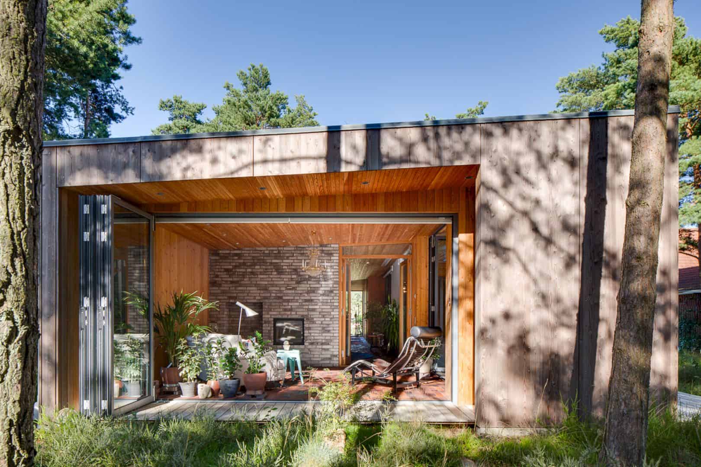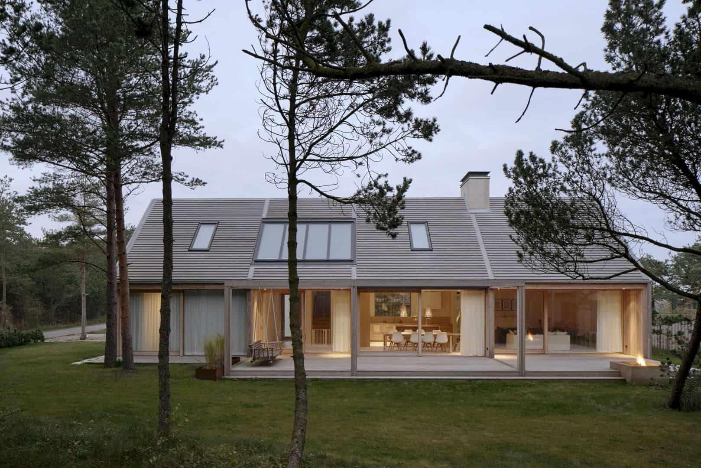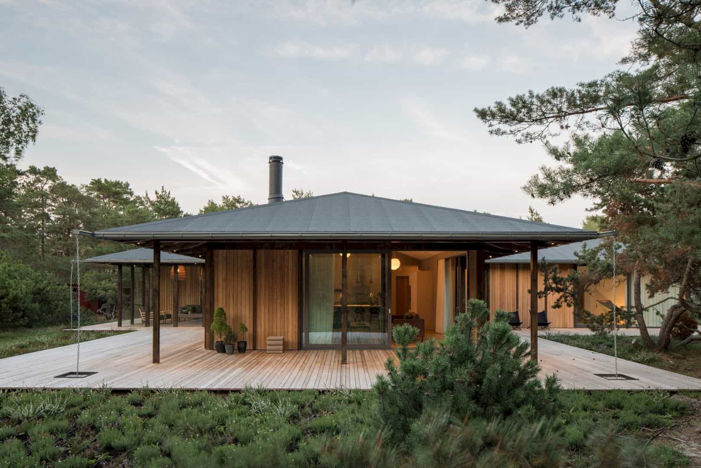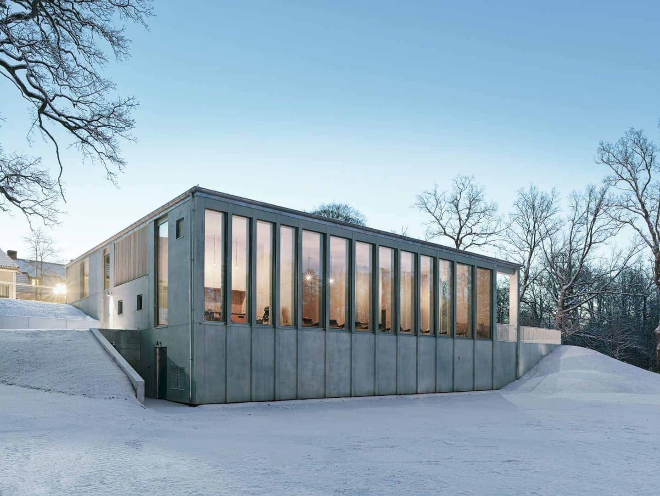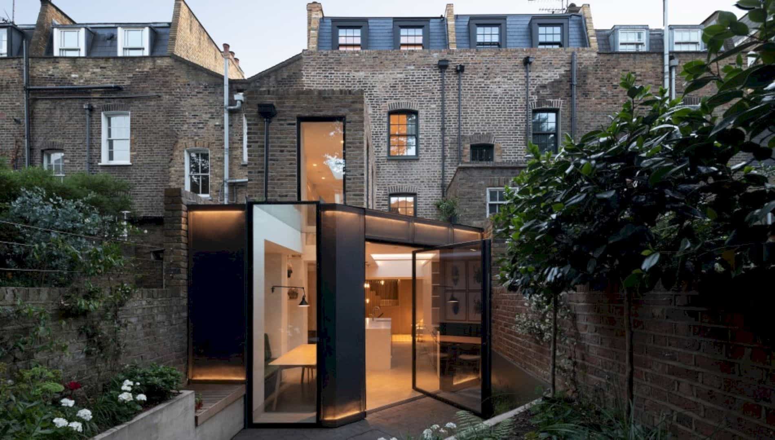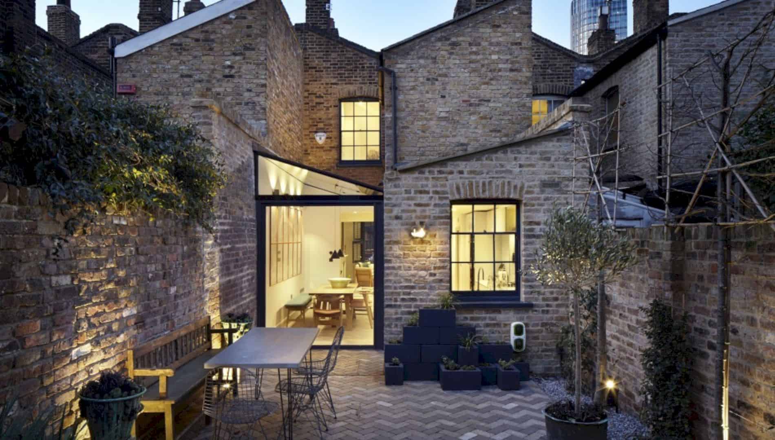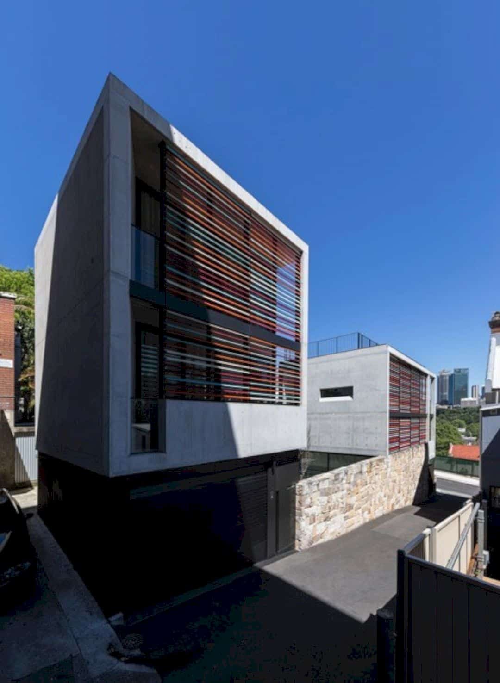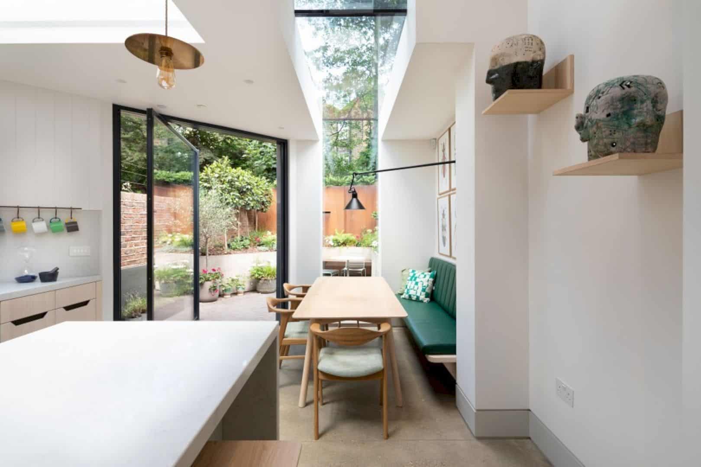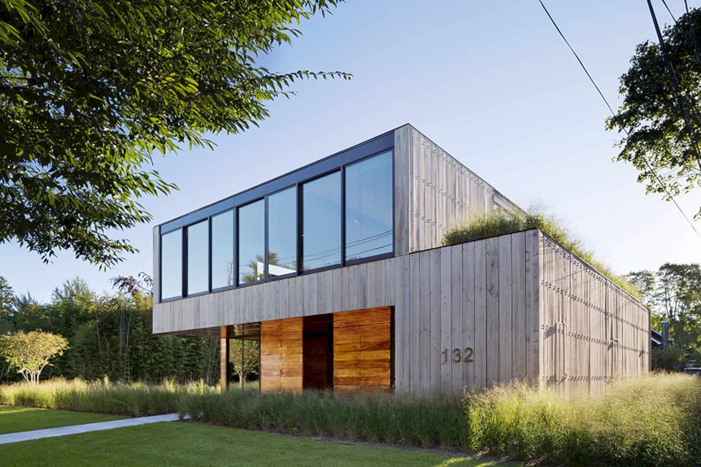Villa Nyckelpiga: A Modern House with Two Slender Structures on the Former Shoreline
The facade of Villa Nyckelpiga is clad in larch paneling with graphite-colored metalwork. The foundation is made from concrete that surrounded by a painted expanded clay aggregate wall. Wood is used together with the steel beams to design the frame. And the roof is designed with profiled metal sheets with insulation boards.
